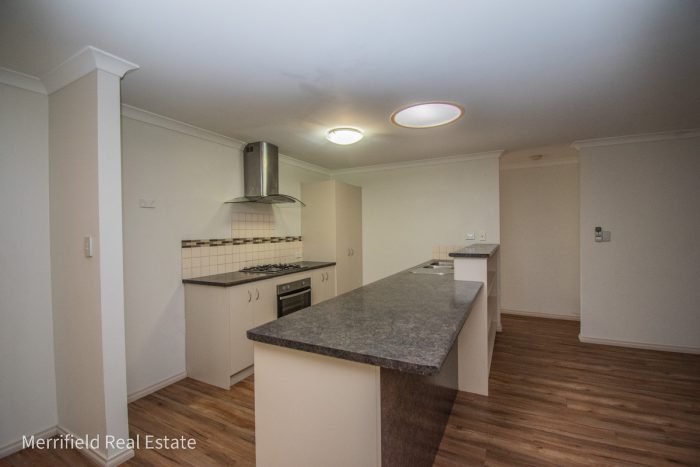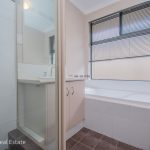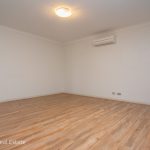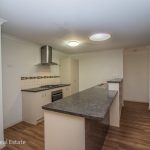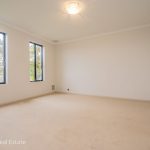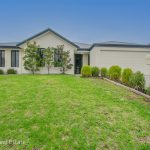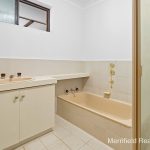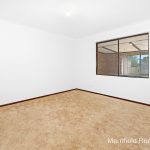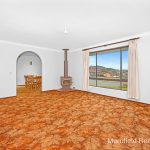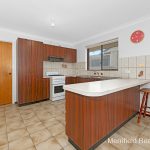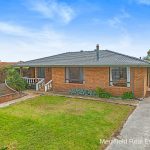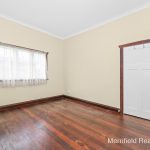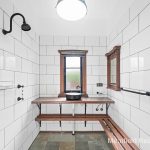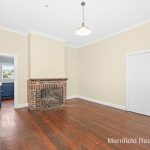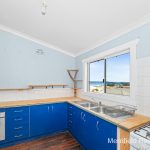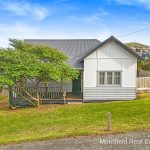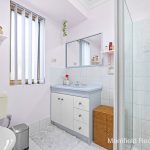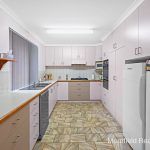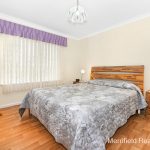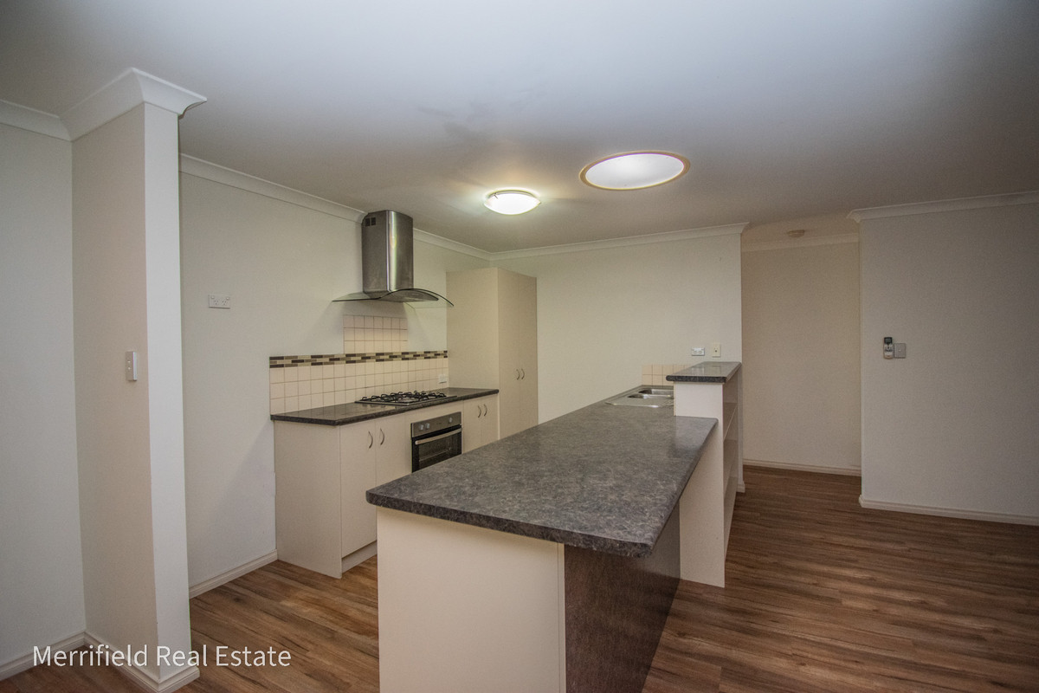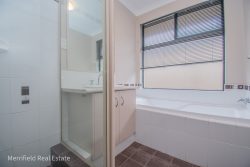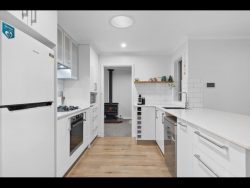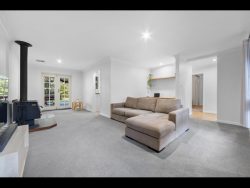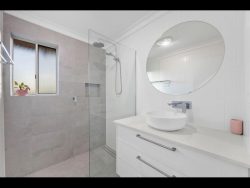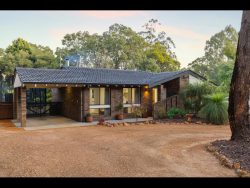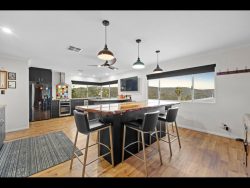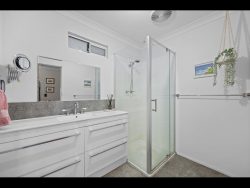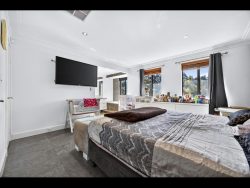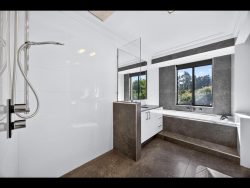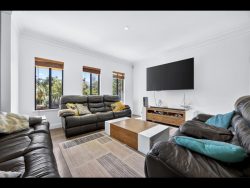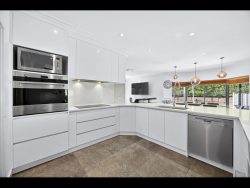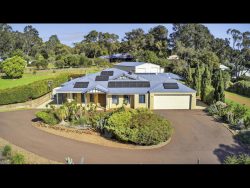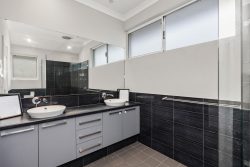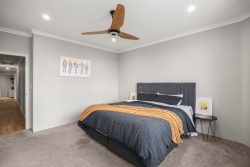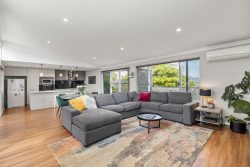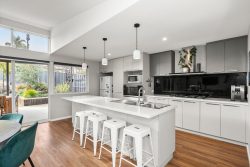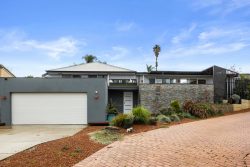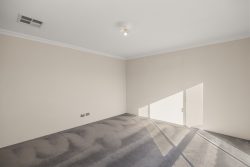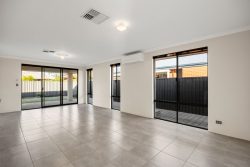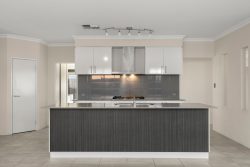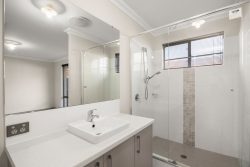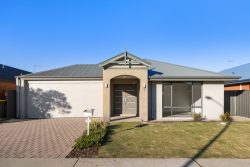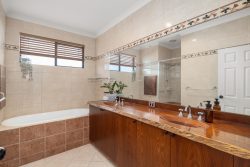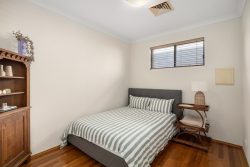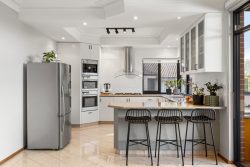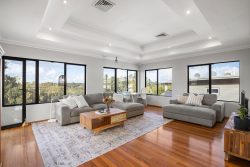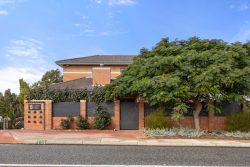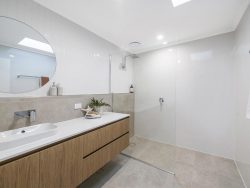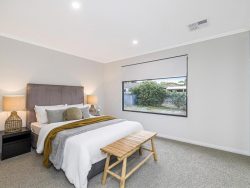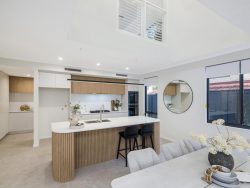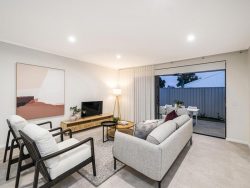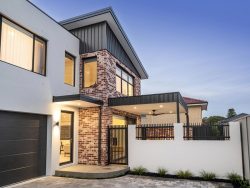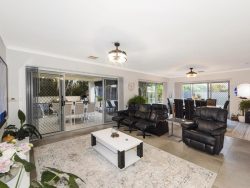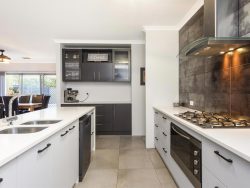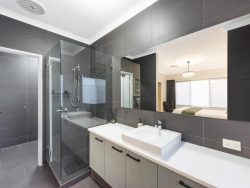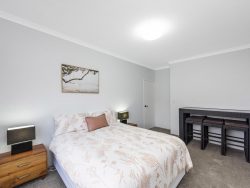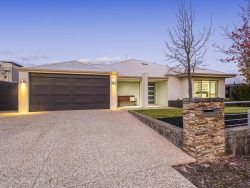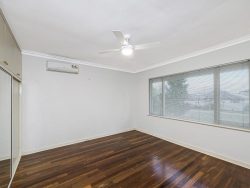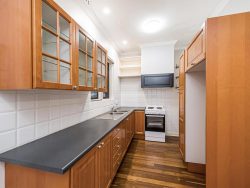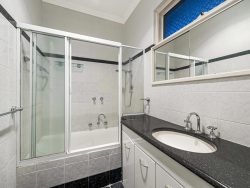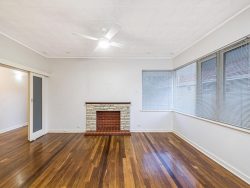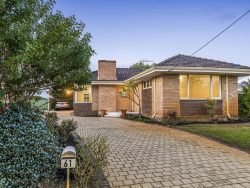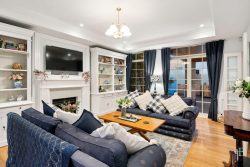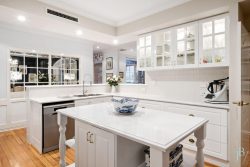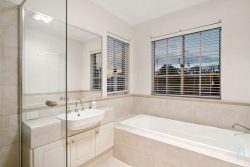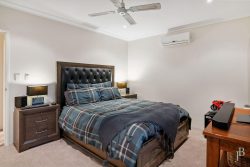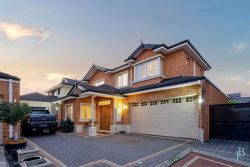44 Mcwhae Dr, Spencer Park WA 6330, Australia
In a popular suburb, close to schools, shops and town, this attractive home has all family essentials tied up.
Built of brick with ivory render and a charcoal Colorbond roof, it looks a picture from the road, set behind a lawn and mulched garden beds on its 546sqm block.
Inside, the black window frames and classy charcoal venetian blinds are offset by ivory décor, enhancing the modern feel of this inviting home.
It has been designed for easy living, with a choice of spaces for relaxing, watching TV and entertaining friends, and a flexible floor plan for the occupants to use as they wish.
Off the hall at the front is a generous carpeted lounge, which would also make an ideal parents’ retreat, playroom or office and library.
Next is the open family room and dining area, an air-conditioned space fitted with hardwearing practical vinyl plank flooring.
Sliding glass doors off the dining area lead to an impressive gable-roofed deck with pull-down café blinds for protection from the weather. It’s big enough for a family-sized outdoor setting, barbecue and pizza oven for memorable get-togethers with friends.
The kitchen is a delightful workspace with a dishwasher and gas cooktop, overlooking the family area.
A hallway at the side leads to the four carpeted bedrooms. The master is a queen-sized room with a walk-in robe and en suite shower room with vanity and toilet.
All the other bedrooms, two of which are doubles, have built-in robes and share the main bathroom with bath, shower and vanity. The toilet is off the laundry.
There’s a double garage with a roller door to the back yard for the trailer, and undercover access to the home.
Door screens and a security system provide peace of mind for occupants.
Kids will love letting off steam on the lawn in the enclosed back yard and at the park on the corner, a short walk away.
This is an excellent proposition for families moving up to a four-by-two, or for investors looking for a home with tenant appeal and the potential for good rental returns.
What you need to know:
– Rendered brick and Colorbond home, built 2008
– Prime family suburb – easy access to schools, shops, medical facilities
– 546sqm block
– Air-conditioned, open family room and dining area
– Separate lounge
– Big, gable-roofed patio, pull-down blinds
– Kitchen with dishwasher, gas cooking
– Master bedroom with en suite shower room, walk-in robe
– Three family bedrooms with built-in robes
– Main bathroom with bath, shower, vanity
– Laundry and toilet
– Enclosed back yard with lawn
– Security door screens, security system
– Good investment proposition
