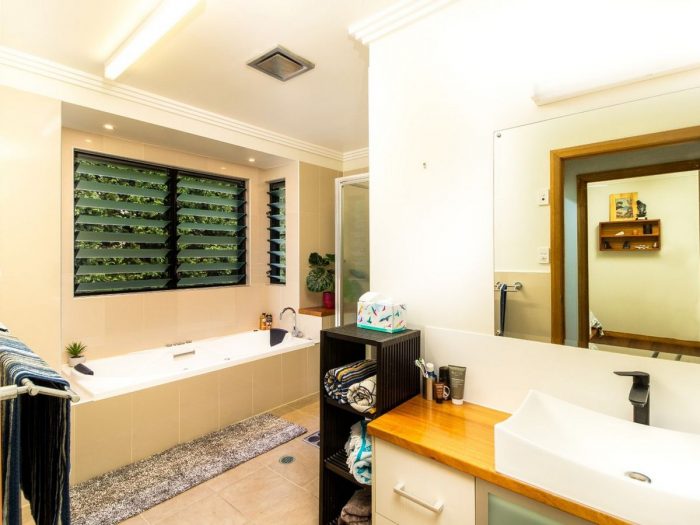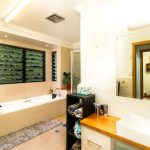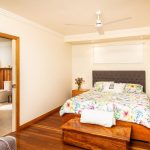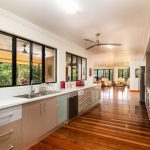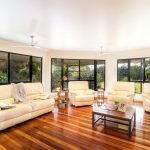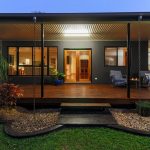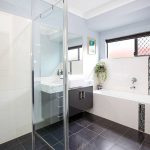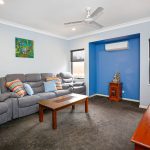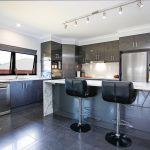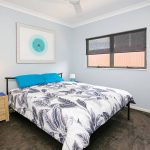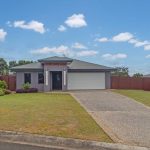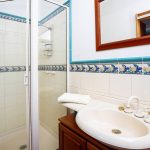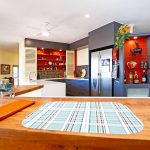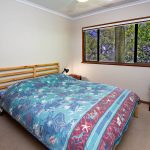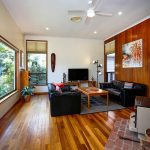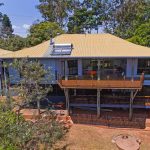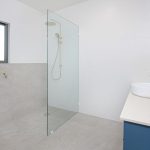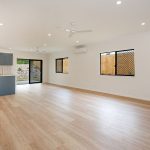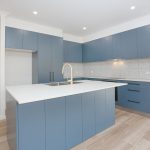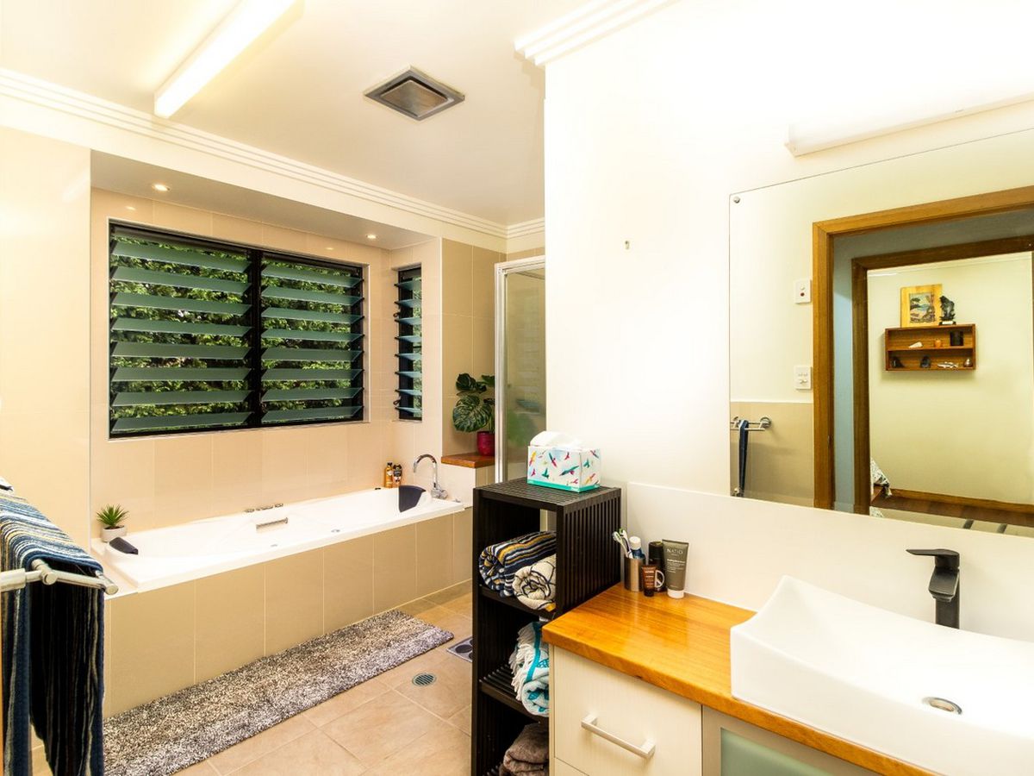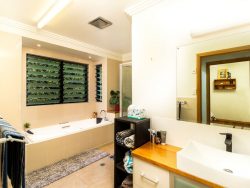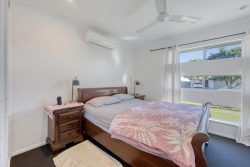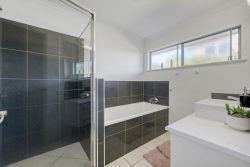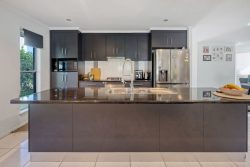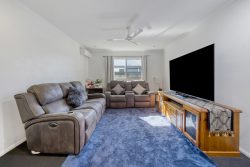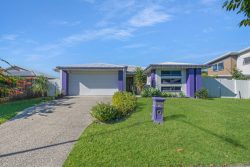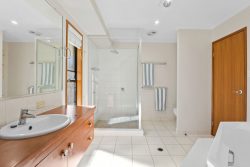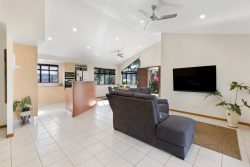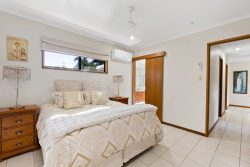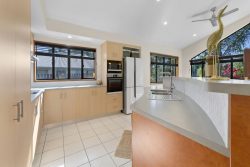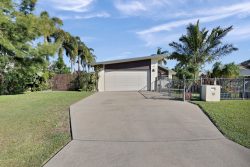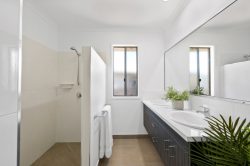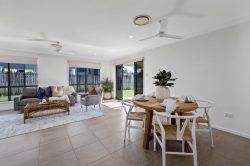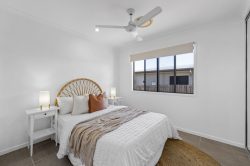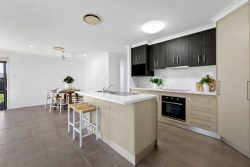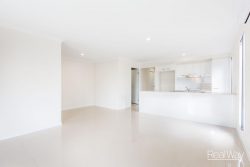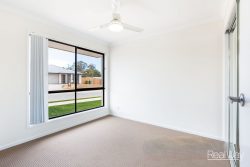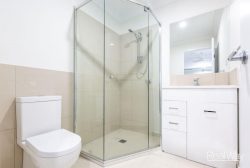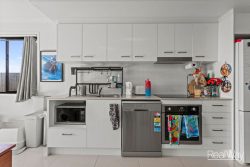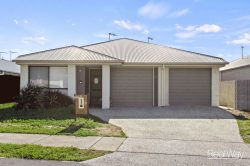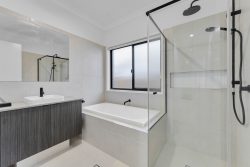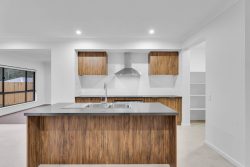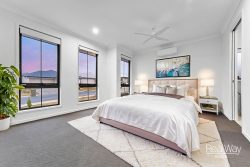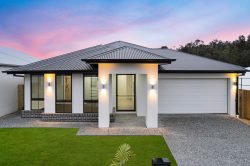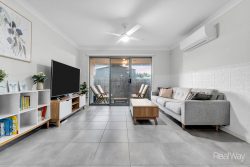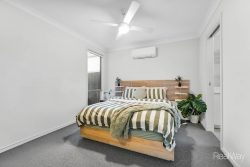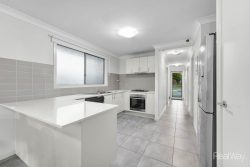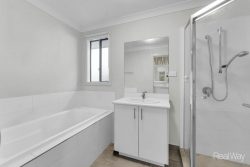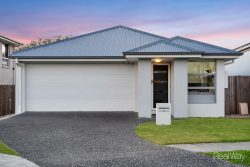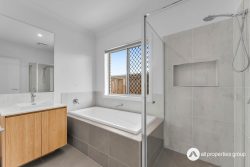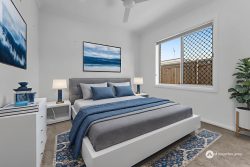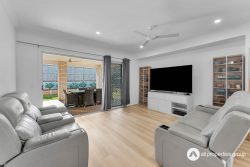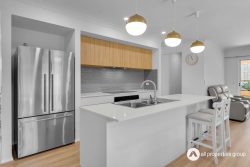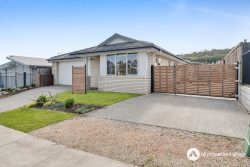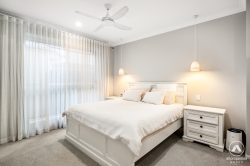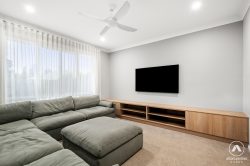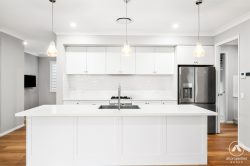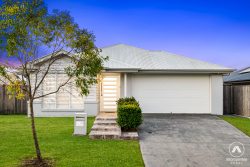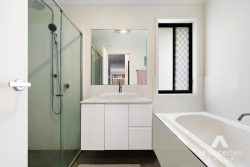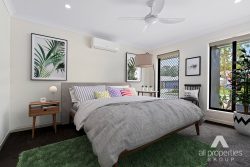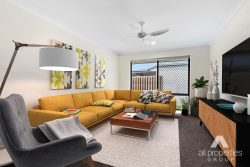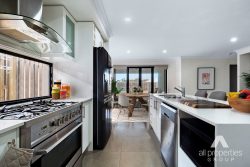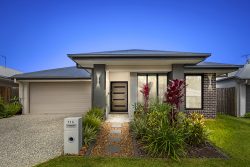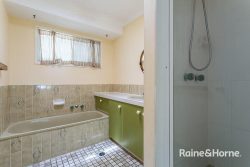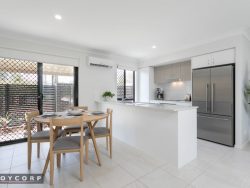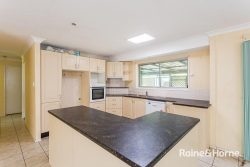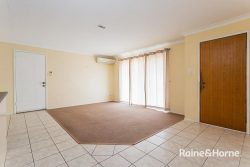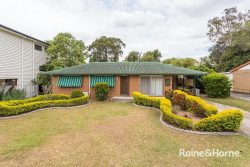44 Mountain View Dr, Atherton QLD 4883, Australia
This master built executive style home has a contemporary design, that is perfect for our climate, with a stunning mix of hardwood timber floors and polished concrete, open plan living that flows out to the wrap around veranda on two sides of the home and ample space for a family, with four bedrooms, two bathrooms, a theatre room and office. All sitting on a large 4,374m2 property with a three bay shed and room for a hanger to have direct access to the airport if you fly, or just enjoy the privacy and established gardens of the back yard from your patio.
• The inviting front entry, office, laundry and garage all have polished concrete floors.
• While gleaming hardwood timber floors take you through the rest of the home with large picture windows in the living area taking you out to the patio and gardens beyond.
• All four bedrooms have walk-in robes, with an ensuite bathroom with a difference in the master bedroom.
• The large theatre/media room has a practical tiled floor and room for two rows of seating for your own theatre experience.
• Bosch appliances sit proudly in the galley kitchen, with a pyrolytic (self-cleaning) oven, an induction cooktop, ducted rangehood and a dishwasher that you wouldn’t know was on and the fridge space is plumbed for an ice maker.
• Every detail has been thought about in this home, right down to a separate space off the laundry for the dryer, so there is no mess or steam coming into the home.
• The 130m2 concrete block shed has three phase and 240v power and has a separate office/store room, bathroom and a its own separate septic tank.
• This property also boasts council approved aircraft access to the Atherton Aerodrome from the back of the property, with room for a hanger if you desire.
• To complete the picture of this stunning home, you have a fully fenced and landscaped yard with concrete driveway coming in through a set of remote controlled double gates.
