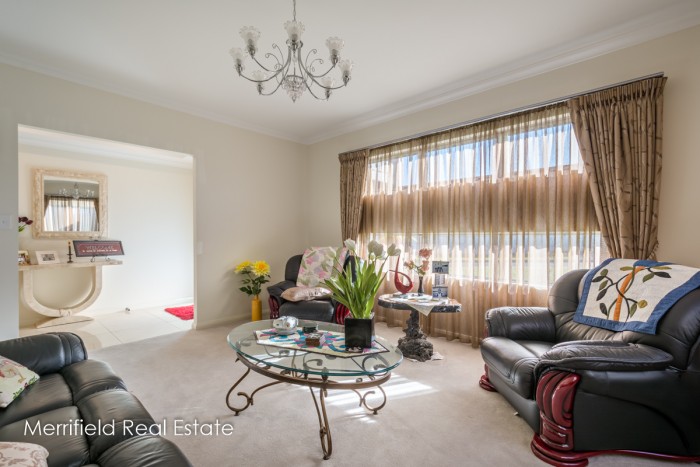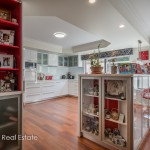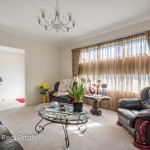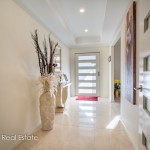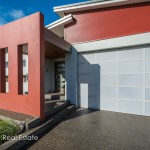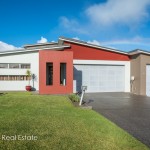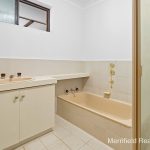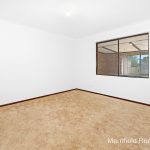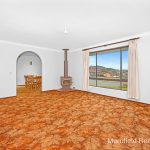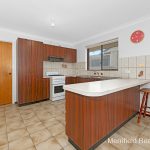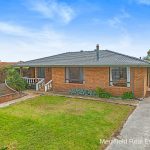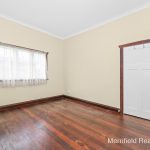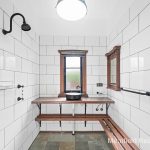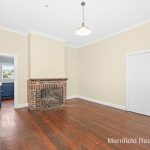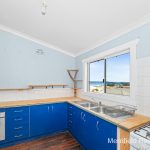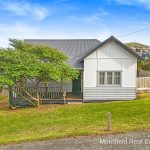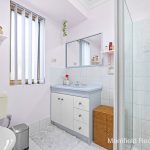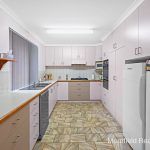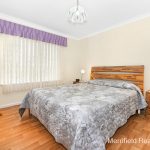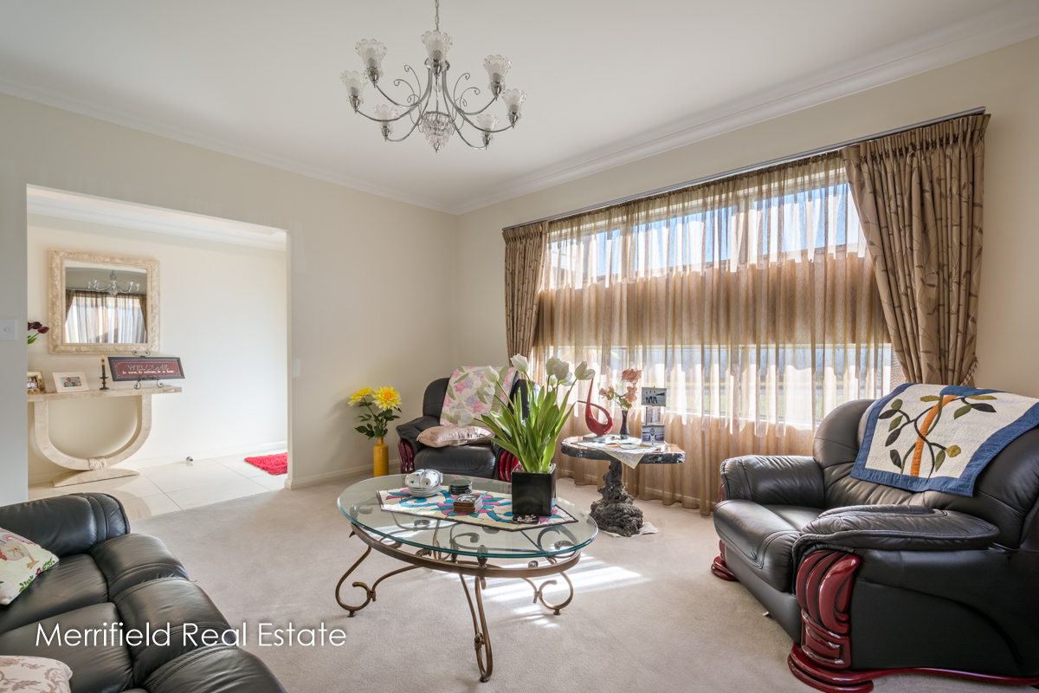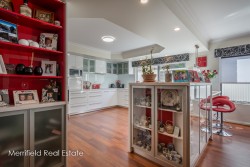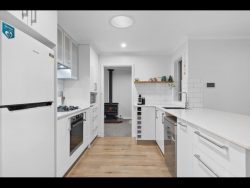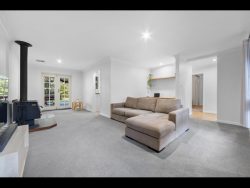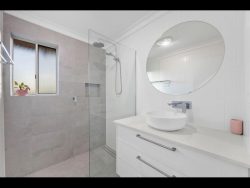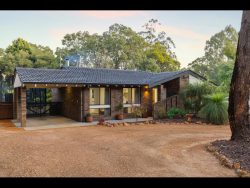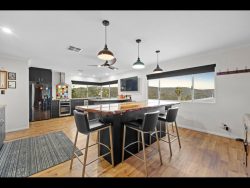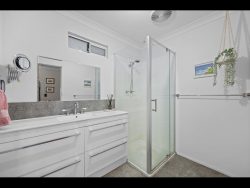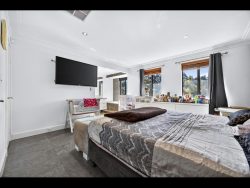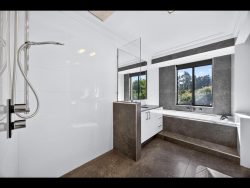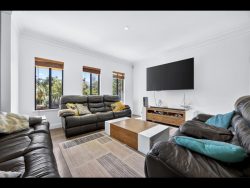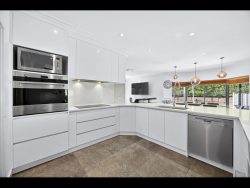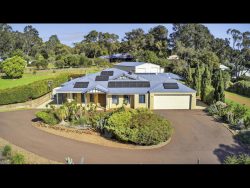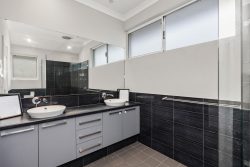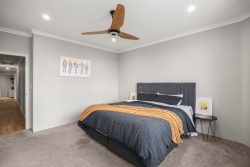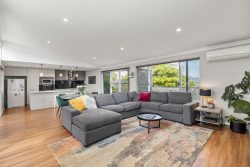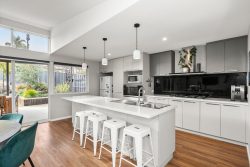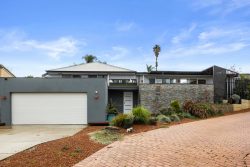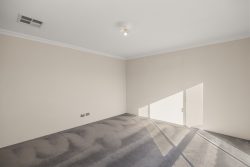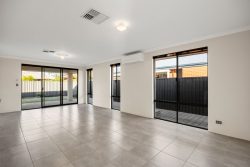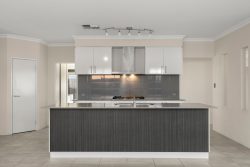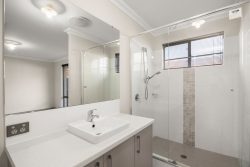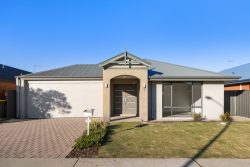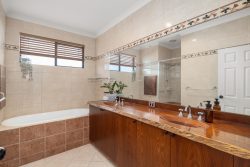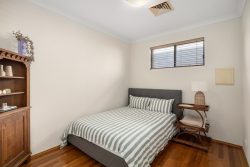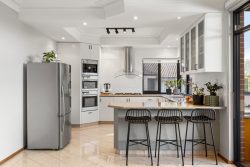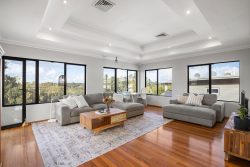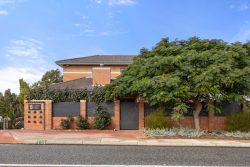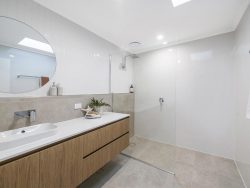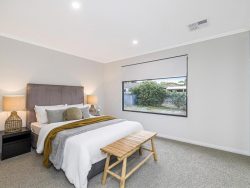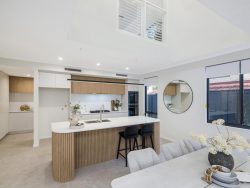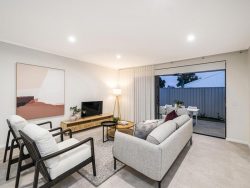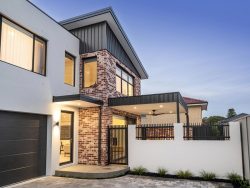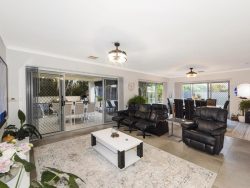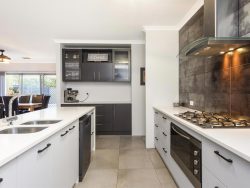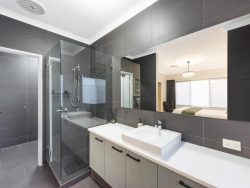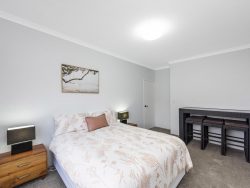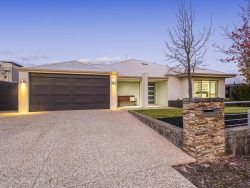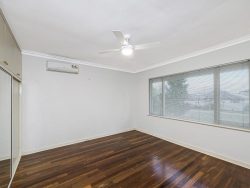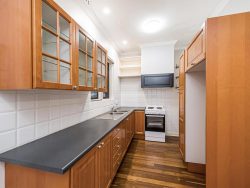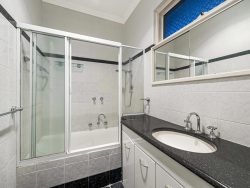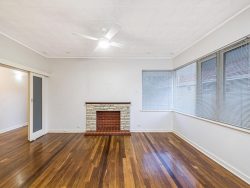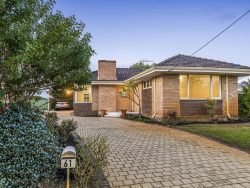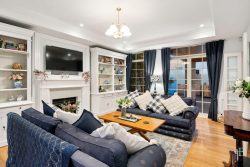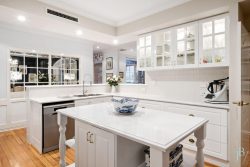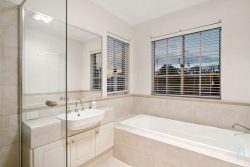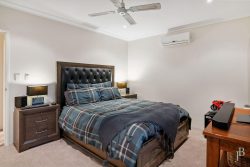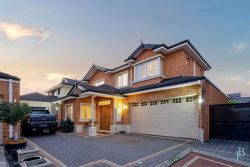45 Butts Rd, Yakamia, WA 6330
A truly enviable lifestyle awaits new owners of this outstanding home in Yakamia.
It embodies a stylish blend of contemporary architecture, innovative features and generously proportioned rooms with the accent on superior comfort and everyday convenience.
From the rendered brick facade in a modern colour scheme, the angular roof, the exposed-aggregate concrete driveway and the neat gardens and lawns at the front, it’s clear this two-storey home is something special. Inside, the size, versatility and quality of finishing throughout are just as impressive.
Four living areas ensure family members have their own space for working or relaxing, while also encouraging social interaction and recreation.
The front door opens to reveal a wide entrance hall with highly glazed floor tiles and a coffer ceiling – a fitting introduction to this elegant home.
To the left is a formal lounge, and straight ahead is the main living space, comprising a huge, sunny family room, dining area and beautiful gourmet kitchen with white cabinetry, smart acrylic bench tops, induction cooking, double oven, dishwasher and two pantries.
At the rear is a most impressive tiled al fresco area. This lovely, enclosed room has its own kitchen, a built-in electric barbecue with a range hood, dishwasher and space for a fridge/freezer. It is big enough for relaxing, socialising and games – there’s enough space for a pool table, an outdoor table setting and plenty of seating, and it’s all sheltered and private for year-round entertaining.
A complementary deck in the back yard is ideal for spilling outdoors – and cranking up the pizza oven – on warm summer nights.
Also on this level is a sizeable office or study, which would serve equally well as a fifth double bedroom, and the luxurious master bedroom. This features a walk-through robe with hanging and shelving space and an en suite bathroom with a double shower, spa bath, double vanity and toilet.
Even the laundry impresses, with its abundant cabinetry and linen cupboards, high-gloss tiling and a thoughtful feature of outdoor access to an undercover washing line.
A guest toilet with hand basin is next to the laundry.
Carpeted stairs lead to a huge central activity room from which radiate three family bedrooms – all good-sized doubles with built-in robes – and the second bathroom, another big room with a bath, vanity, shower and separate toilet.
For the big boys’ toys, there’s a garage for up to five vehicles, including one with a high-clearance door, as well as a workshop with power and natural light, and enough storage space for bikes, golf clubs, kayaks and assorted family paraphernalia. That’s in addition to the good-sized garden shed in the back yard.
Storage throughout the rest of the home was also well planned, with an abundance of built-in cabinetry and a first floor walk-in store room.
The main living areas on both floors are air conditioned, and high-quality flooring, curtains and blinds, attractive decor and modern steel balustrading finish the home off brilliantly.
