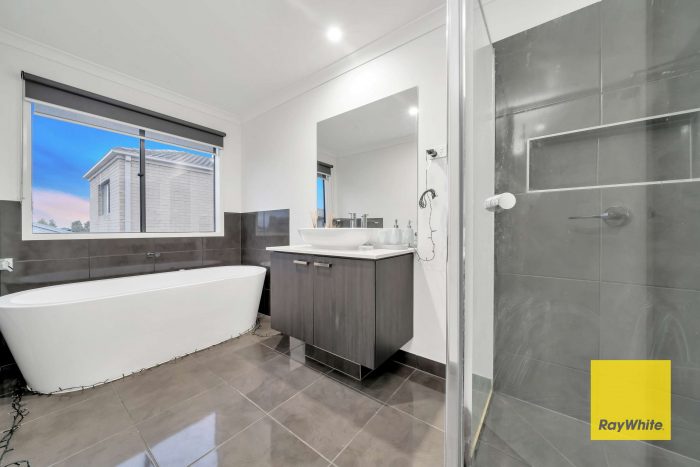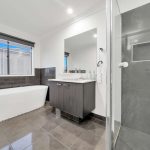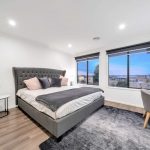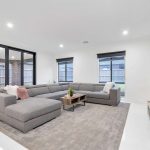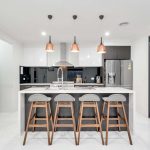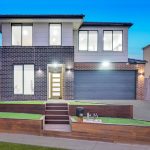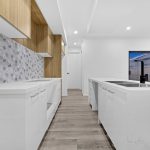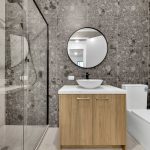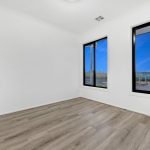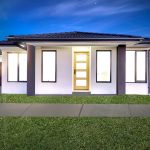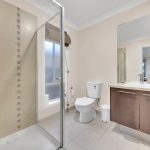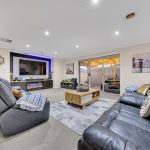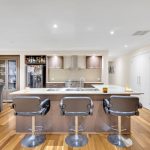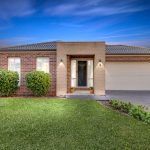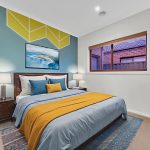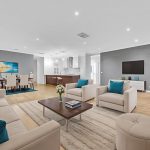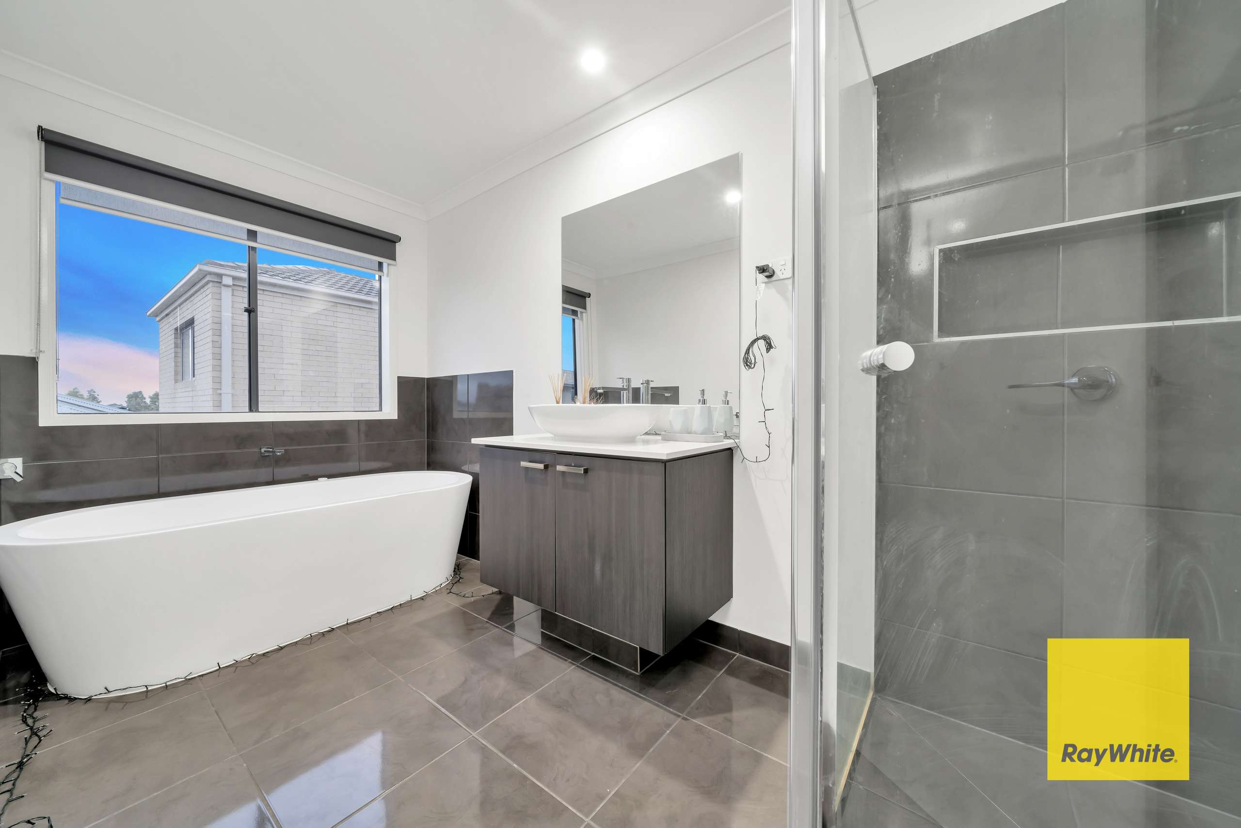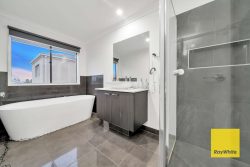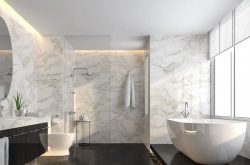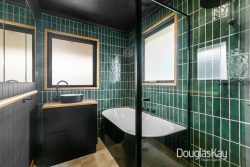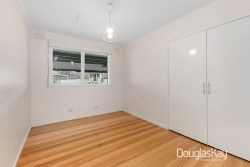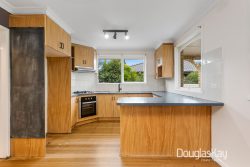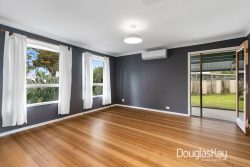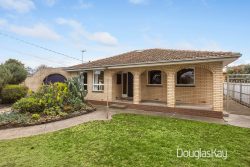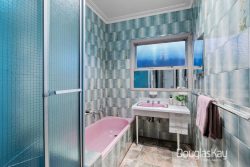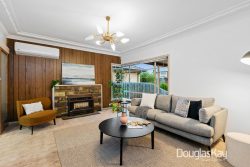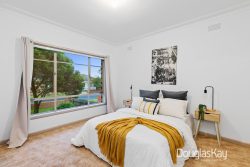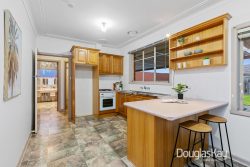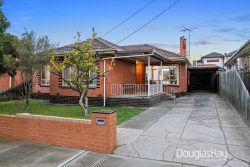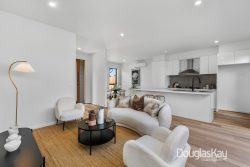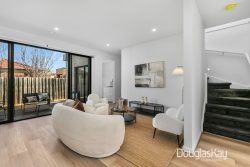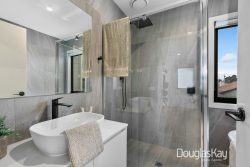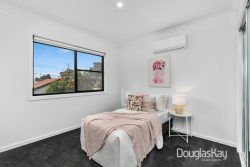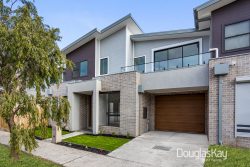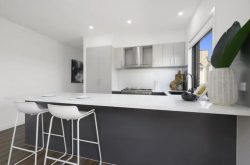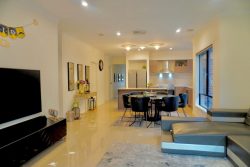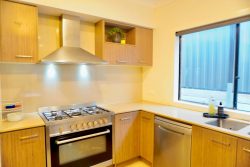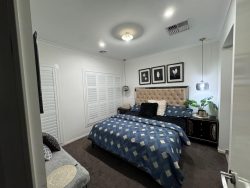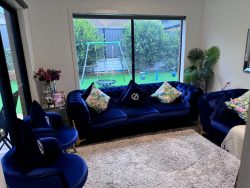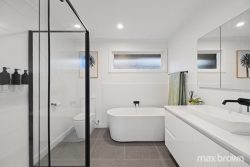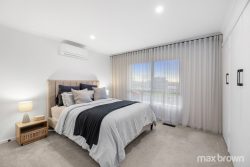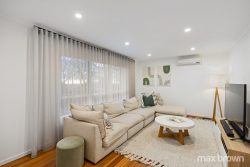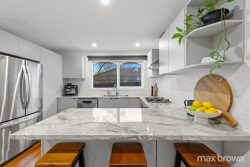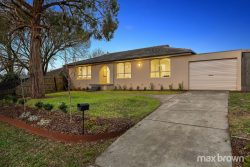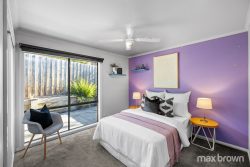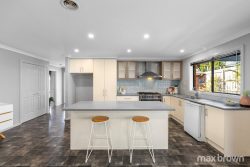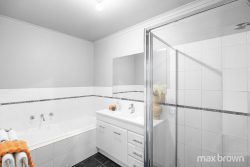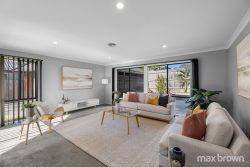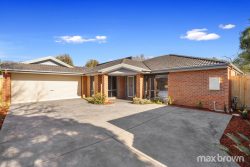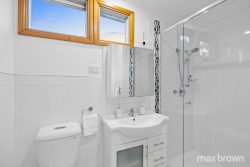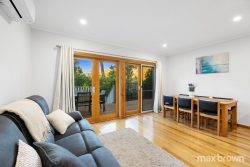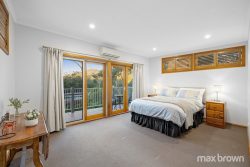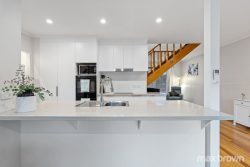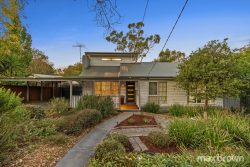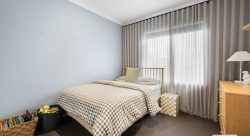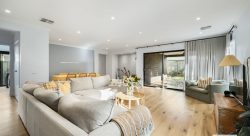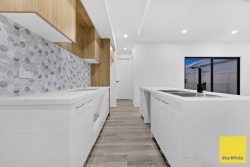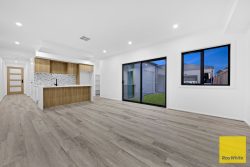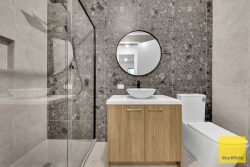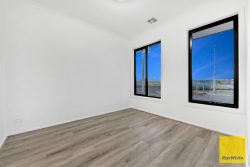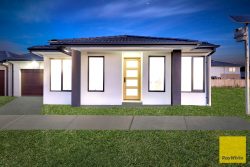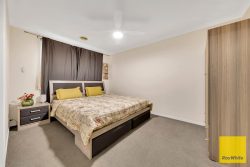46 Harker Esp, Tarneit VIC 3029, Australia
46 Harker Esp Tarneit Vic
Close to all family essentials:
– Approx 300m walking distance to Nearest bus stop.
– Approx 500m walking distance to Riverdale Shopping Centre
– Approx 750m walking distance to Tarneit YMCA Early learning Centre from Penrose Community Centre.
– Approx 1.1 KM walking distance to Explorers Early Learning Tarneit.
– Approx 1.6 KM walking distance to Tarneit Rise Primary School.
– Approx 2.7 KM to Karwan Primary School.
– Approx 4.4 Km from Tarneit P-9 College.
– Approx 4.1 Km from Good News Lutheran College.
– Approx 6.1 Km from Tarneit Train Station.
– Approx 8 Km from Werribee Plaza Shopping Centre.
– Approx 11.2 KM from Werribee Mercy Hospital.
– Approx 33 KM from City.
This lovely modern showpiece is well presented and outfitted with class throughout and is simply suitable for individuals who desire the room but won’t sacrifice on quality.
46 Harker Esplanade is an exquisite Burbank Home built double storey property with intelligent zoning, which sees a spacious ground-floor layout play host to an elegant formal living/study, along with a separate huge open-plan living, adjacent to a stunning kitchen that delights with its abundant 40 mm stone bench space with waterfall, walk in pantry, and high quality stainless steel appliances with feature light in kitchen area.
Slide the glass door open to connect the interior with the beautifully manicured outside entertaining space. It’s ideal for holiday luncheons or for weekends when you’re hosting friends and family. Moreover, there is a powder room and a laundry room with linen storage on this floor.
There are 4 well-sized, fitted bedrooms upstairs, including the large master bedroom with double vanities, an expanded shower with a niche, and a walk-in closet. The other two bedrooms also have walk-in closets, while the fourth bedroom has a BIR. A lavish central bathroom services the upper floors. Together with a stream vista and a sizable kids’ hideaway area, the upper level also has a family rumpus room.
Inspired features are everywhere:
– Ducted Heating & Evaporative Cooling – Making you feel comfortable all around the year
– Air Conditioning unit in living area
– High ceilings, Downlights and Roller blinds
– Flooring – Laminated Timber/ Tiled
– A Powder room.
– Luxurious tiled bathrooms with stone benchtop vanities
– 40 mm kitchen stone Island benchtop with waterfall feature
– 900 mm gas cooktop, under mount kitchen sink & dishwasher
– Decked Alfresco area for outdoor entertainment
– CCTV and Security Alarm
– Fully landscaped low maintenance front and backyard.
– Remote control double lock up garage and much more
