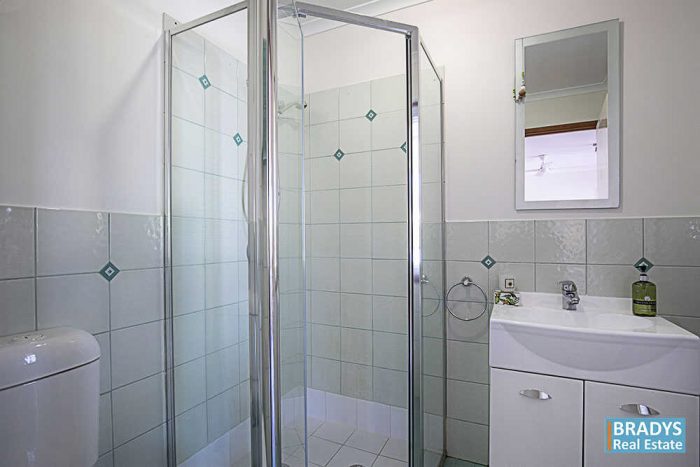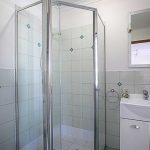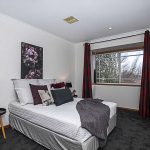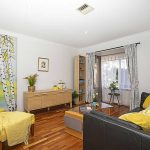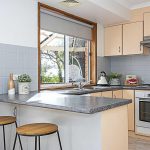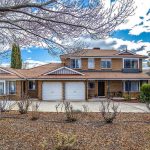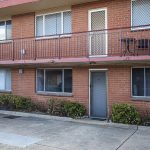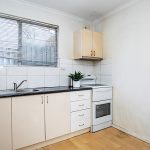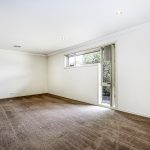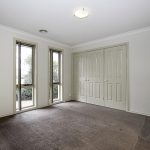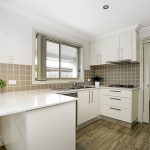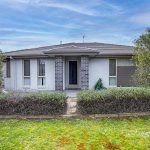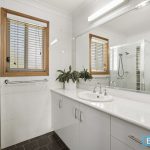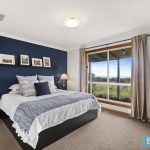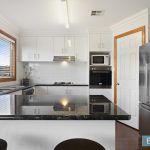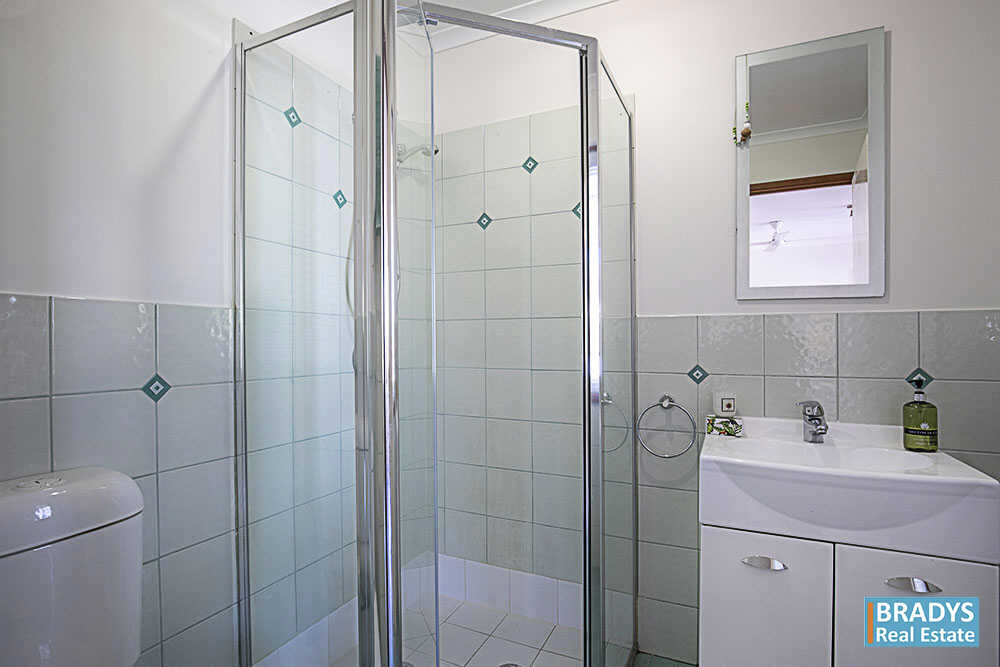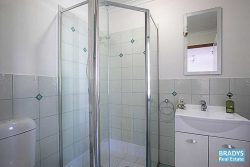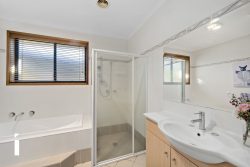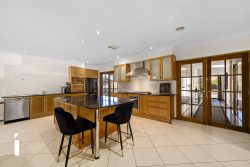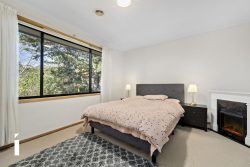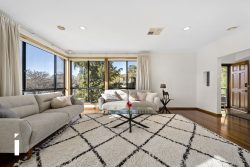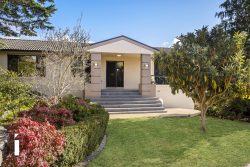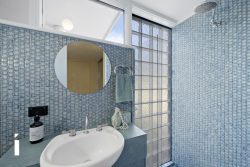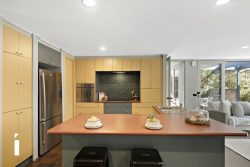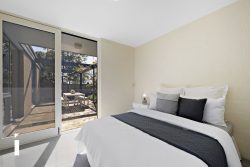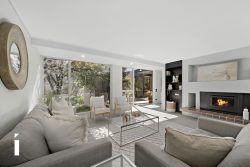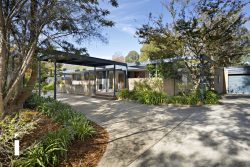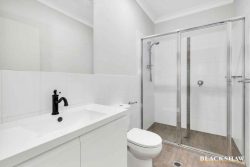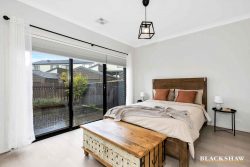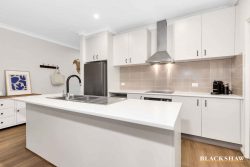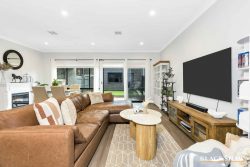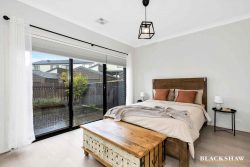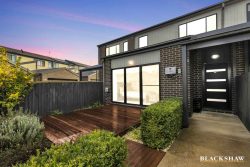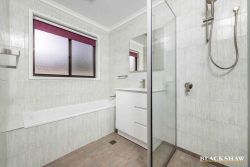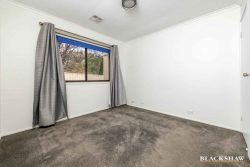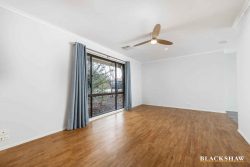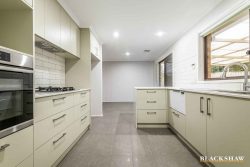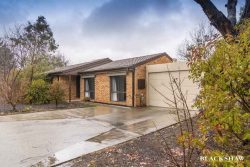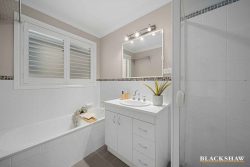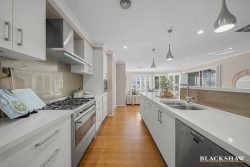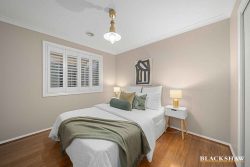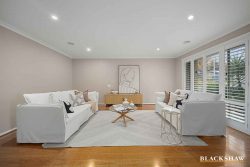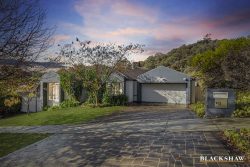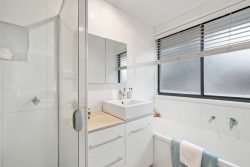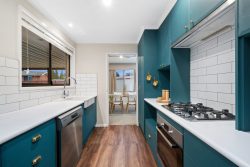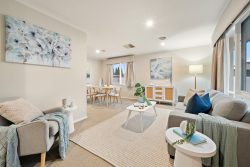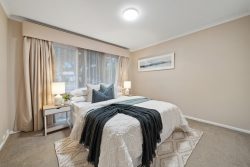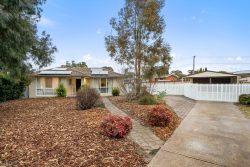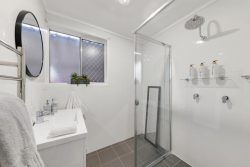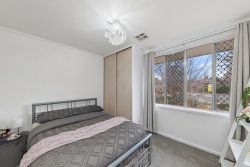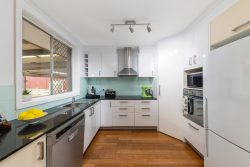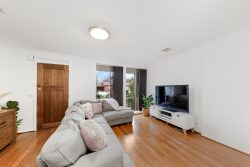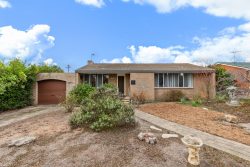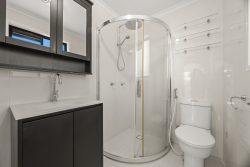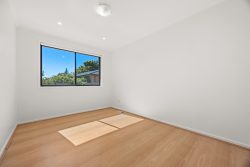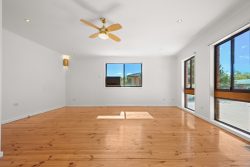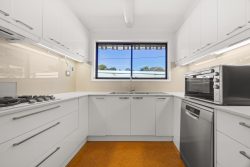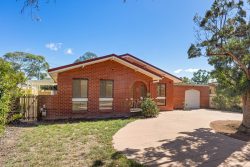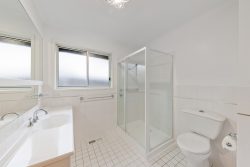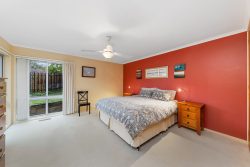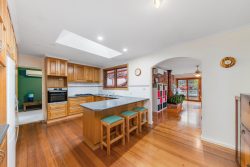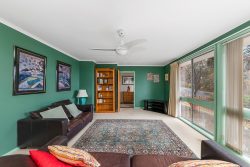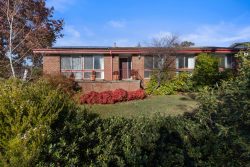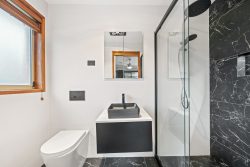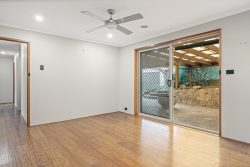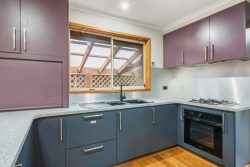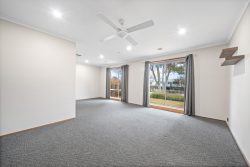46 Tiptree Cres, Palmerston ACT 2913, Australia
Set on a huge, 1010m2 corner block and nestled in landscaped gardens, this quality family home impresses you from the moment you see it!
This stunning four bedroom, 265m2 home offers plenty of living space in the main house, as well as boasting a substantial extension with a generously sized flat including an ensuite and kitchenette area.
The versatile floor plan for the flat provides multiple options that will meet the need of any family including:
in-laws hideway
private guestroom area
potential for business; airbnb, rental, small business
parents or teenage retreat
Freshly painted on both the interior and exterior, this double storey home has been lovingly cared for and maintained by the owners.
Inside the main part of the home, a formal tiled entrance, leads you to the lounge room with its beautiful bay window and dining room that showcase floating timber floors.
The informal areas include a walk through kitchen that overlooks the family/ meals area and includes a storage area and powder room.
A set of concertina doors open out onto an additional living room, flooded with natural sunlight, and I can guarantee it will become your favourite room in the house to sit and read a book!! Just outside is the large timber entertaining deck with a covered pergola, where you and your family will spend many evenings enjoying dinner/drinks outside, watching the kids/dogs play in the large easy to maintain private back garden.
The owners’ favourite part of the house though, is the specially designed and handcrafted sauna with under bench soft lighting. It fits perfectly into a large downstairs bathroom with a three seater corner spa. With its Monarch twin motor, you can relax in there for hours.
Just imagine finishing your hard day at work at your very own day spa!!
The self contained extension area has its own exterior door but you can also access this from inside the house should you prefer to use the whole space rather than rent it out. The area includes one large area for lounge/bedroom with sliding mirrored doors, a good sized ensuite, a kitchenette with builtin wine racks and small meals area. There’s also a small deck area off this area.
Upstairs in the main house, there are four bedrooms all with brand new, modern, grey plush carpet. The spacious master bedroom boasts a lovely bay window, an ensuite with double sink and a walk through robe. The main bathroom is large with a corner spa bath and separate shower.
Heating and cooling is taken care of, with ducted gas heating, evaporative cooling, plus some ceiling fans. There is also under floor heating in the flat.
Car accommodation includes a double garage with automated doors, internal access and there’s a large circular style driveway providing plenty of parking options. Easy access via gates to the back garden is also available for you to park a trailer. There’s also a garden shed for extra storage.
Main features include:
Five bedrooms in total
Four bathrooms in total (2 ensuites)
Main bathroom with spa
Downstairs bathroom
Handcrafted sauna
Three seater spa with twin motor
Currently configured as 4 bedroom + 1 bedroom flat
Interior and exterior recently painted
New plush grey carpet
Some new blinds
Formal tiled entrance
Formal lounge and dining
Floating Timber floors in main living rooms
Walk through kitchen
Gas hotplates
Dishwasher white Bosch
Westinghouse oven under bench
Westinghouse stainless Steel rangehood
Tiled family/meals area
Walk in storage room with sink
Downstairs toilet room
Additional sunlight living room
Ducted ceiling heating gas
Evaporative cooling.
Ceiling fans
Floor heating in extension
Intercom
Instant infinity 26 Gas heating
NBN
Extensive entertainment decking, accessible from kitchen, family/sunroom.
Pergola
Large mature private gardens
Mature shrubs
Lawn areas
Circular style driveway
Gate access to back garden
Garden colourbond shed
Self contained extension area:
Multiple options to utilize the self-contained extension area, pending your personal needs/wishes:
parents retreat
teenager empire
in-laws hideaway
private guestroom area
potential for business; airbnb, rental, small business
Includes
Own exterior front door
Large living/bedroom area
Sliding mirror builtins
Ensuite
Spacious kitchenette with wine racks (no oven)
Meals area with skylight
Small private deck
Primary school, local shops, doctors’ surgery, pharmacy, hairdresser a stone’s throw away and Gungahlin City Centre only 3 km.
