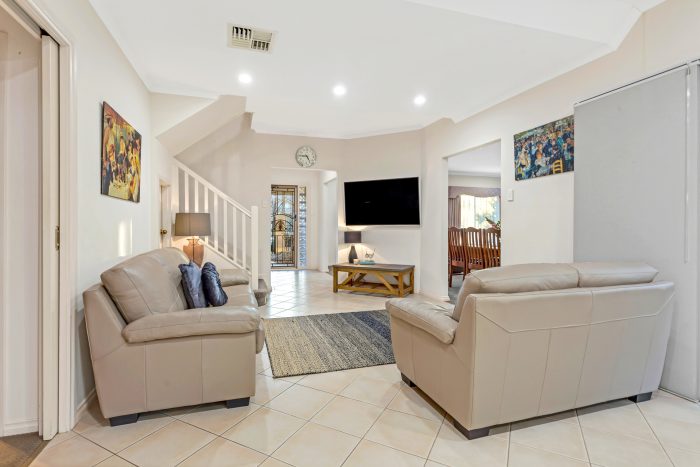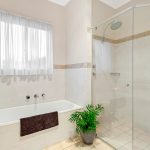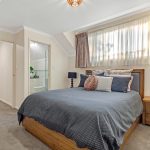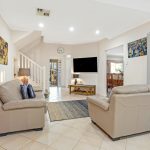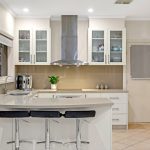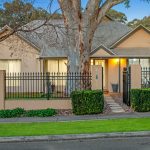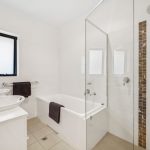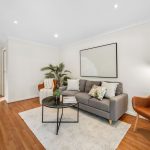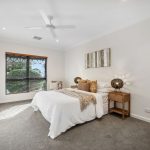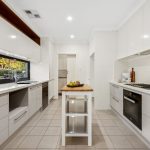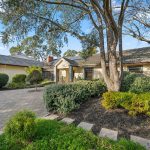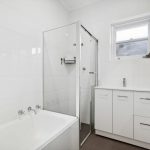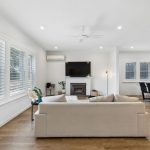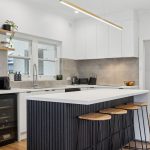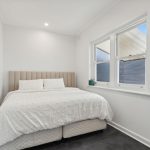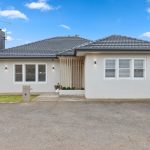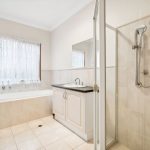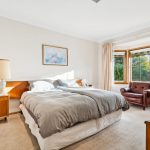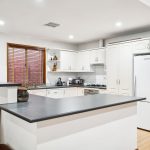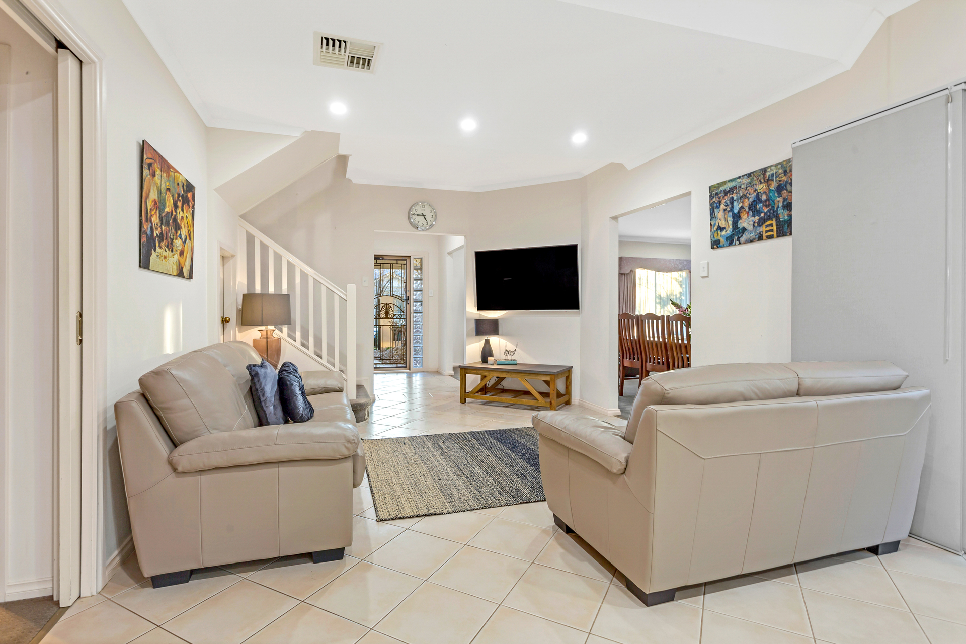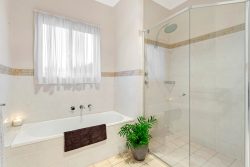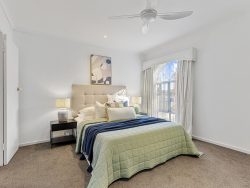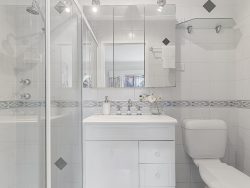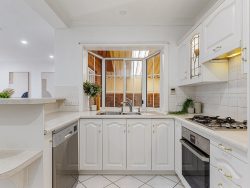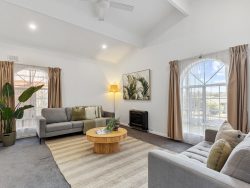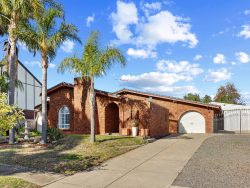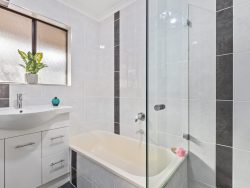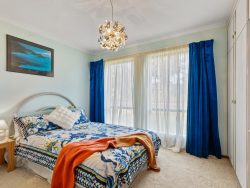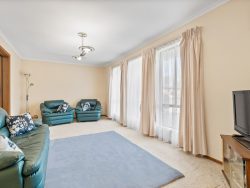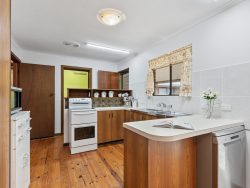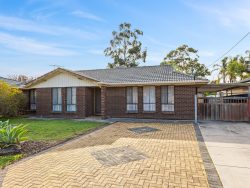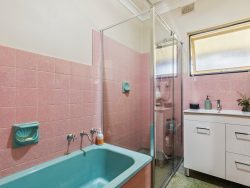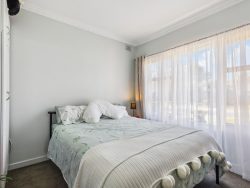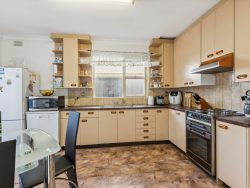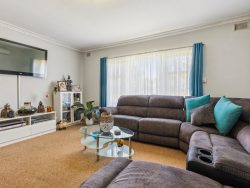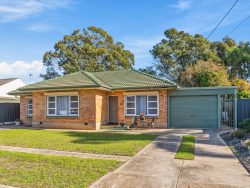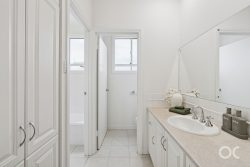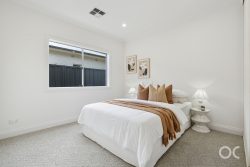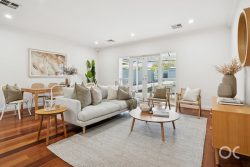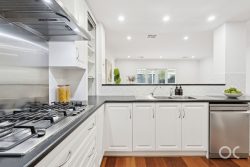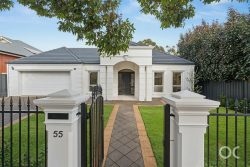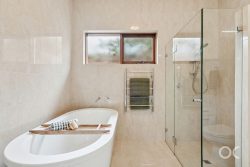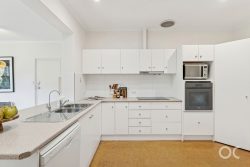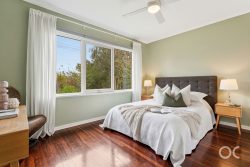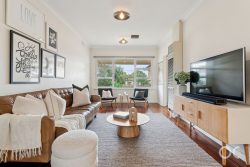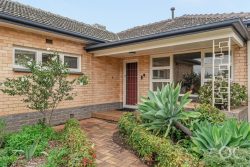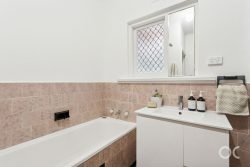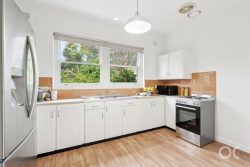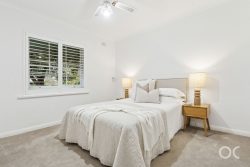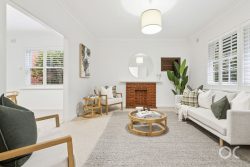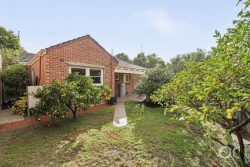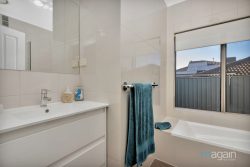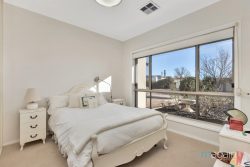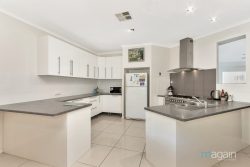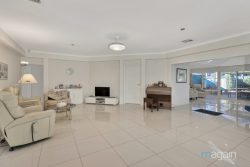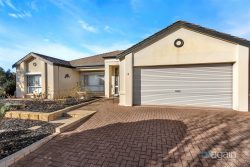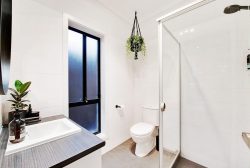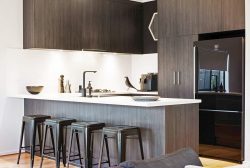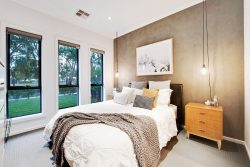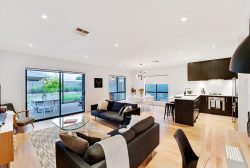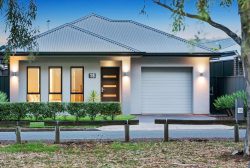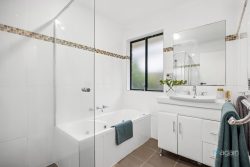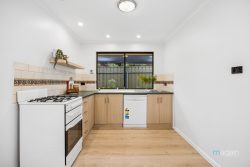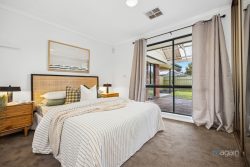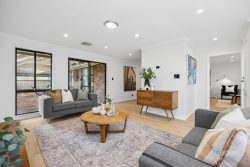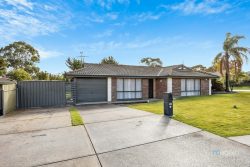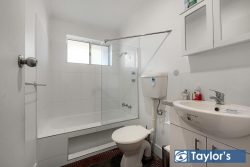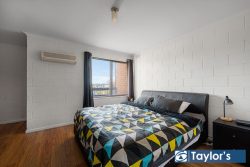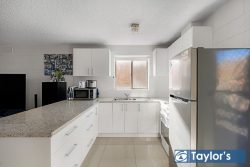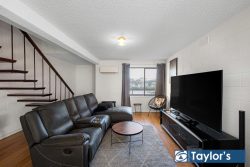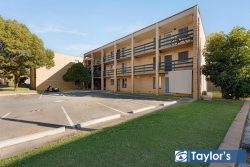47 Balmoral Ave, Magill SA 5072, Australia
A classic Villa recreated. This timeless beauty is neat as a pin and ready to move in. With its light-filled rooms providing a fresh ambience throughout, coupled with a highly functional floorplan it creates the perfect setting to retreat back to after a long day’s work.
Be welcomed home by picture perfect symmetry, courtesy of a clever extension in 2010. To the ground floor you will find three spacious rooms fit for accommodation, kitchen, main bathroom, separate toilet and laundry. However, the true marvel of this home is found in the multiple living zones available to the lower level.
Enjoy a formal lounge and dining area with offset fourth bedroom, acting as a perfect guest or parents’ retreat. The open plan family and kitchen follows with a seamless transition through to the outdoor alfresco entertaining area. Fully paved, with Balinese infused fence coverings create a holiday-at-home atmosphere to enjoy with friends and family all year round.
The fully renovated kitchen since 2010 showcases quality stainless steel Westinghouse appliances, undermount double sink, glass splashback, stone benchtops and an abundance of cabinetry for storage. Enjoy the deep-set breakfast bar on a lazy Sunday morning or as a servery for entertaining on a Saturday afternoon. This kitchen is full sized and prepared for all culinary levels.
Upon the first floor you will find the master haven, a loft style parent retreat with family sized ensuite, built-in robes and inbuilt dressing table. It is here you truly will immerse yourself in the sheer tranquility that this home exudes.
There is more to love with…
– Panasonic Ducted R/C A/C throughout
– Bedroom 2 fitted with built-in robe
– Family sized bathroom with large corner shower with semi-frameless glass, built-in bathtub and vanity with stone top
– Ensuite with double length vanity with stone top and frameless glass shower
– ‘Harry Potter’ style storage room under stairs with additional storage closets to the first floor
– Quality window treatments
– Pitched pergola alfresco area with ceiling fan and café style blinds
– Lawn area
– Spa not included in the sale (optional purchase)
– Secure carport through side street access with auto panel lift door for up to two vehicles. Internal access through the kitchen
– Garden shed
– Secure front gate with lockable pedestrian access
Location…
– Zoned and within walking distance to Magill Primary & Norwood Morialta High School. Close to Pembroke, Rostrevor and St Ignatius College
– Surrounded by premiere shopping & dining along Magill Road & Norwood Parade shopping strips, Penfolds Estate, The Tower Hotel, as well as many more
– A stone’s throw to Uni SA Magill Campus and a direct route to the Adelaide CBD from Magill Road
– Be spoilt with walking trails & parks at your doorstep with Murray Dog Park and Lorne Avenue, Tennis Courts down the road, The Gums Reserve within walking distance and Morialta Conservation Park just a short drive away
