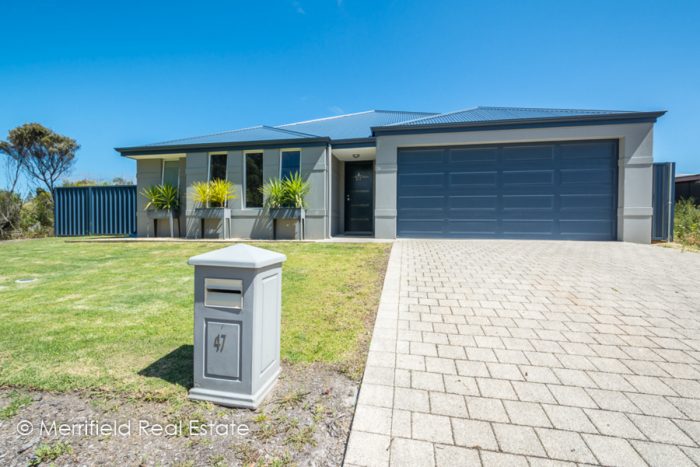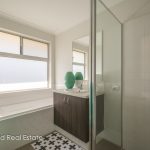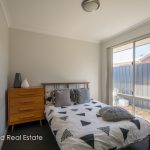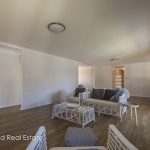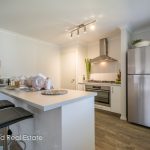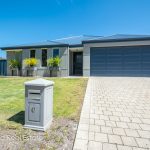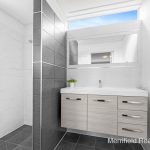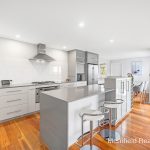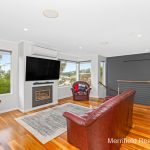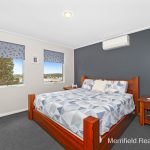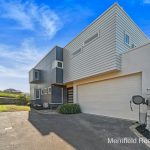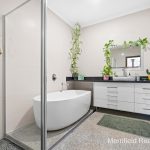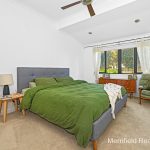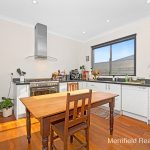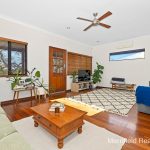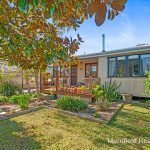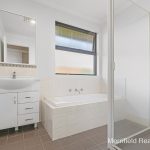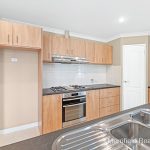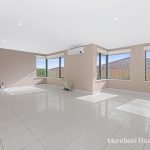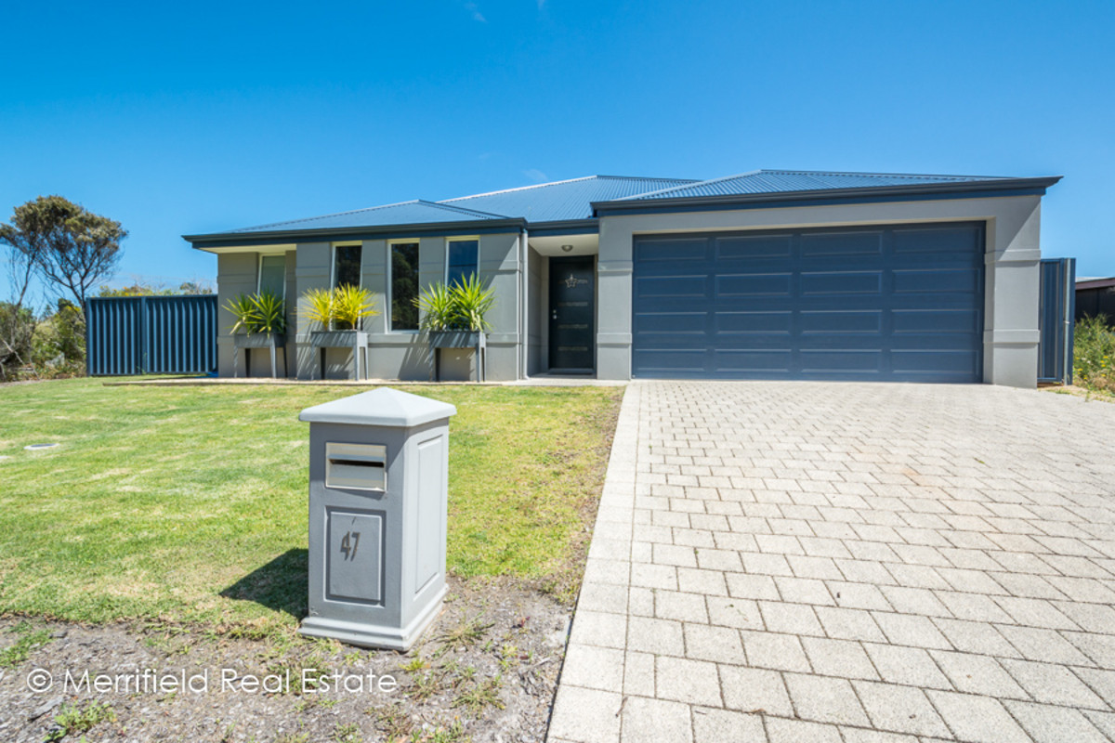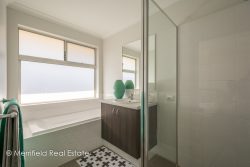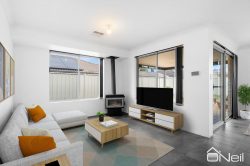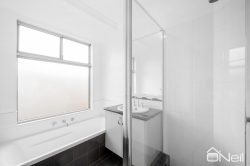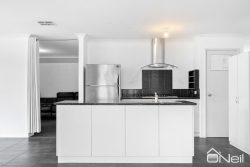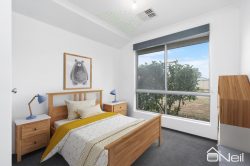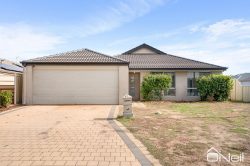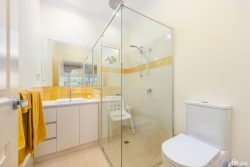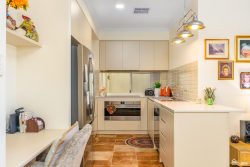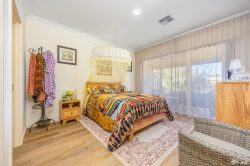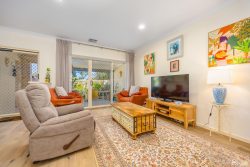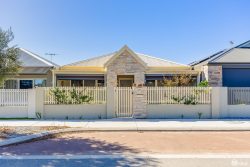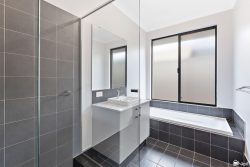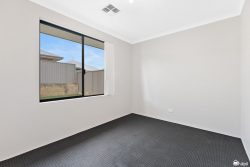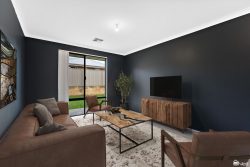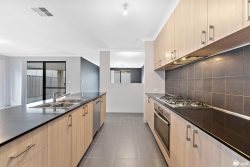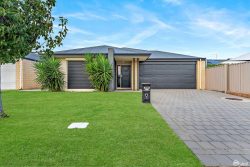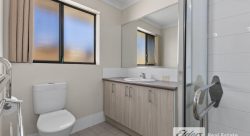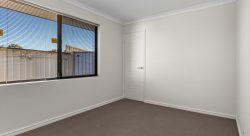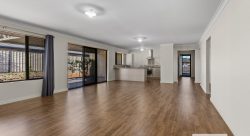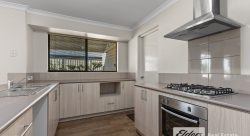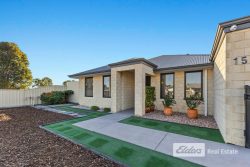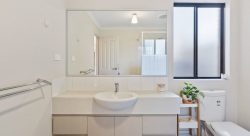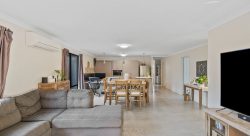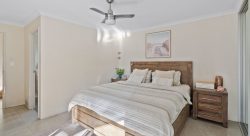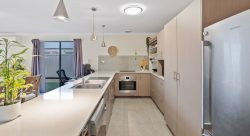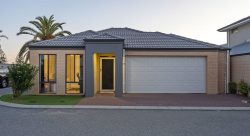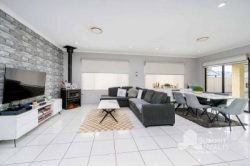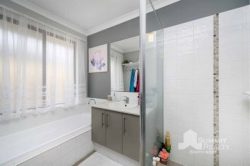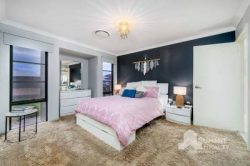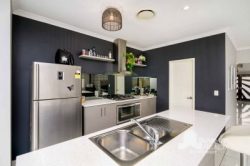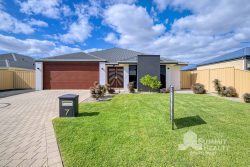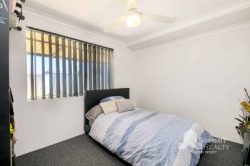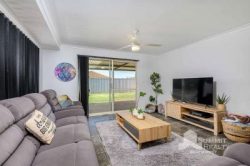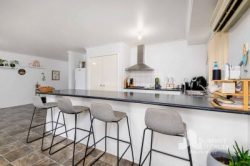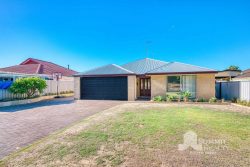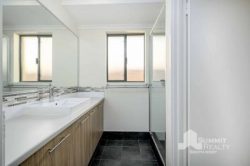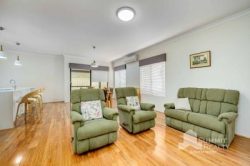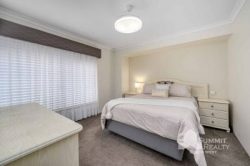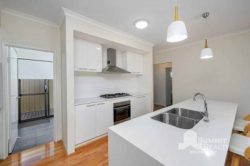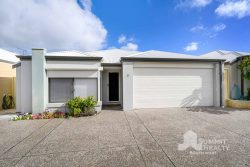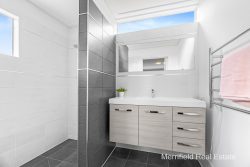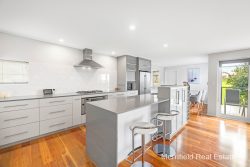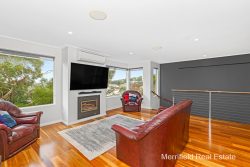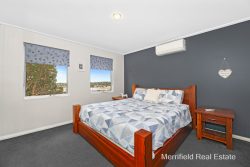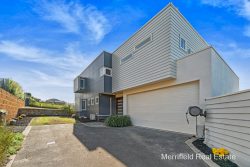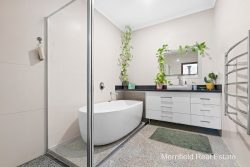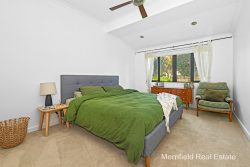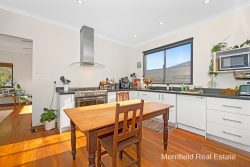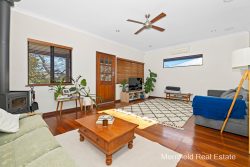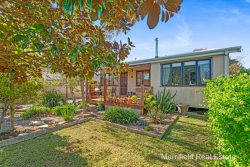47 Costigan St, McKail WA 6330, Australia
Occupying a corner block in a leafy street in McKail, this modern home incorporates many practical features for easy living.
It is an attractive, well-designed family home, within easy reach of schools, shops and sporting facilities, and it will hold as much appeal for tenants as for owner-occupiers, making it an ideal investment property.
Built in 2014 of brick – rendered at the front in an attractive taupe colour – with a dark blue Colorbond roof, it has a fully fenced back yard ensuring privacy for relaxing and entertaining.
At the front door, a hallway opens up to a big, airy family room of lounge, meals area, dining room and kitchen. Air conditioned and with glass doors to the rear patio and garden, this space is sunny and welcoming.
With a pantry, breakfast bar, five-burner chef’s cooktop and extra-wide oven, a recess for a dishwasher, and a window onto the garden, the kitchen is an excellent workspace. This, combined with the undercover, paved patio and fenced back yard, would make entertaining a breeze.
Of the four bedrooms, the master is at the front. This generous room has a robe recess and en suite bathroom with shower, vanity and toilet.
Plush carpets in this room are echoed in the other three bedrooms – all doubles and with built-in robes – at the rear of the house. The family bathroom with bath, shower and vanity, a separate toilet and the laundry are also at the back.
The patio overlooks the neat back yard, with lawns and easy-care, reticulated garden beds, a rainwater tank and space for the barbecue.
Another advantage of this property is side access to the rear for the trailer. This complements the double garage, with a remote-controlled door, under the main roof.
Excellent, practical flooring and blinds, smart cabinetry and neutral decor finish off this well-presented home beautifully.
Some natural bush has been retained at the side boundary, attracting a variety of birdlife. Driving home from the hustle and bustle of the city to this quiet property will delight the new owners or tenants, who will also enjoy the trappings of a low-maintenance, modern lifestyle.
To arrange an inspection of this very attractive property before it’s too late, please contact Lee Stonell on 0409 684 653 or [email protected]
What you need to know:
– Modern, rendered brick and Colorbond construction
– Built in 2014
– Corner block of 511 sqm
– Fully fenced back yard with double gates for vehicular access
– Spacious open living comprises lounge, meals area and dining room
– Kitchen with pantry, five-burner gas cooktop and wide oven
– Generous master bedroom with en suite bathroom and robe recess
– Three double bedrooms with built-in robes
– Family bathroom with shower, bath and vanity
– Excellent flooring, blinds and decor
– Paved, undercover patio
– Neat gardens with rainwater tank and reticulation
– Paved driveway to double garage with remote-controlled door
– Water Rates $1,463.15 per annum
– City of Albany Rates $2,634.48 per annum
