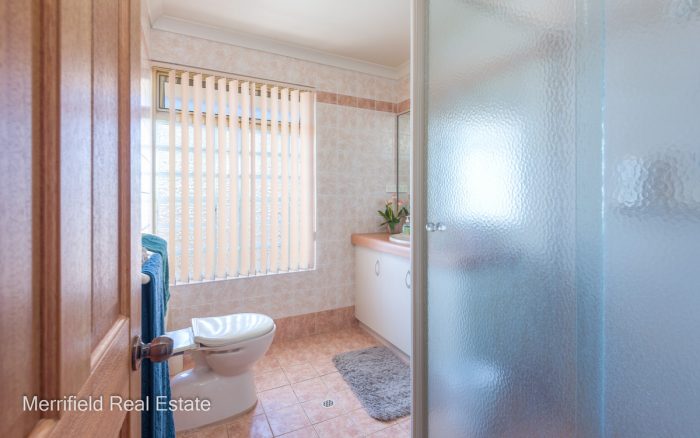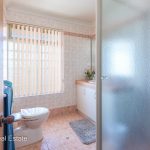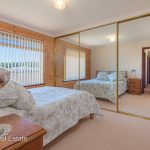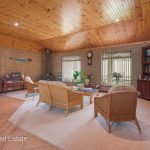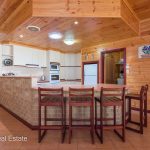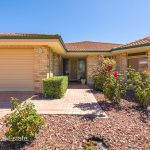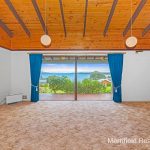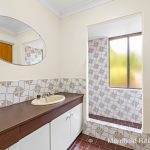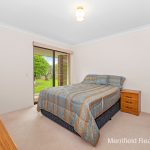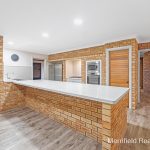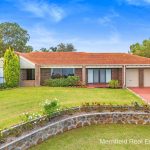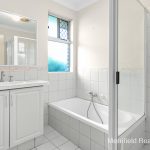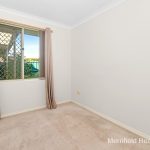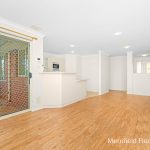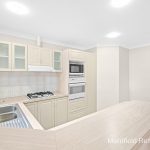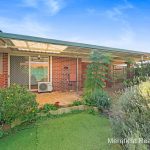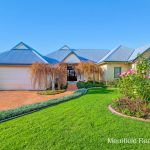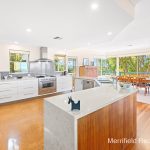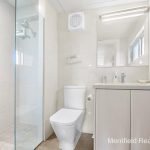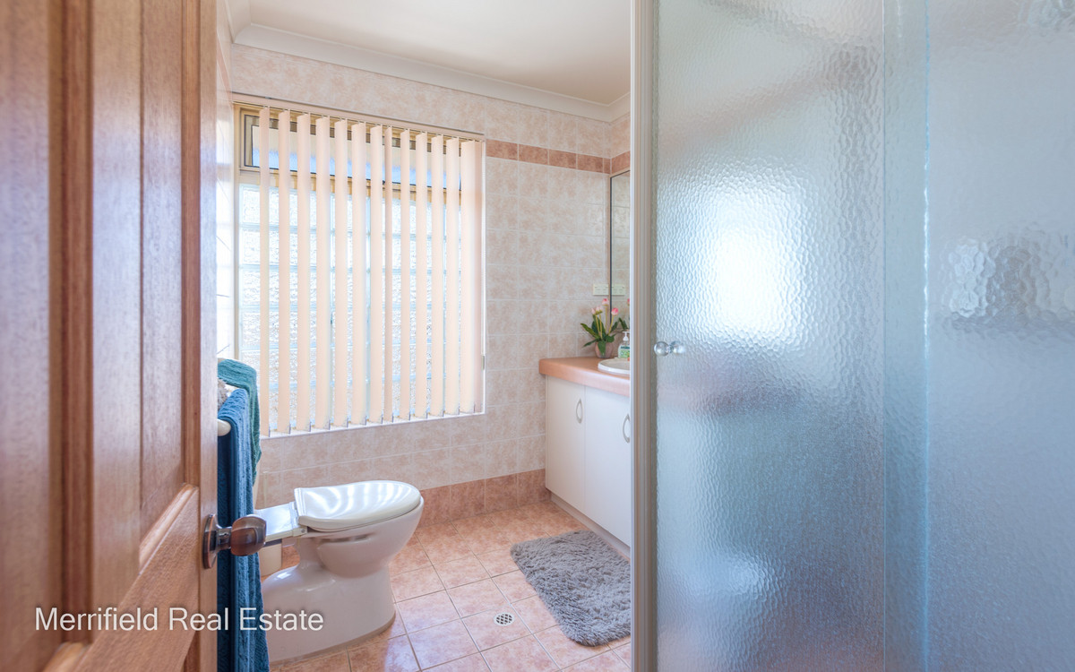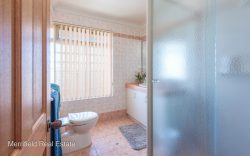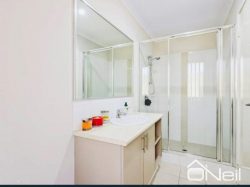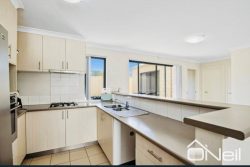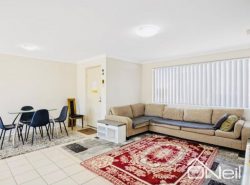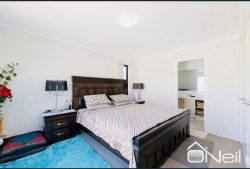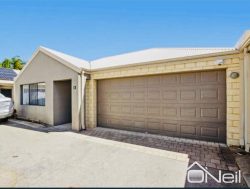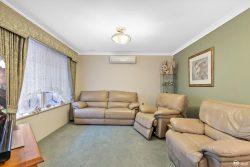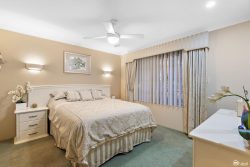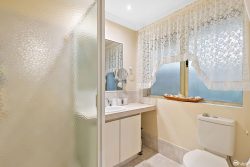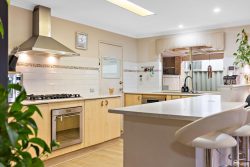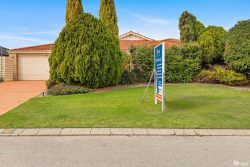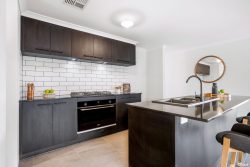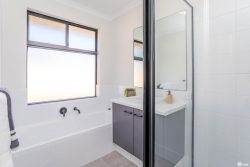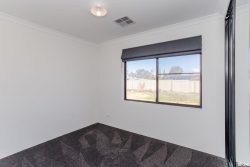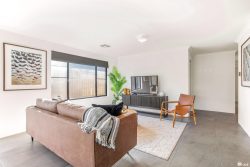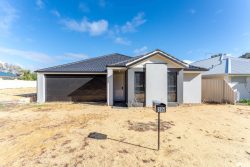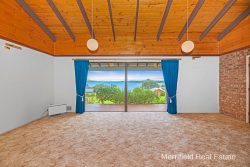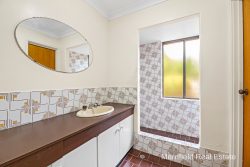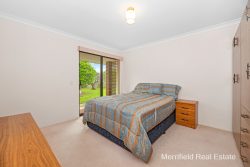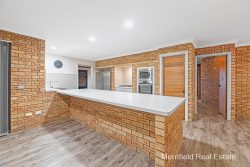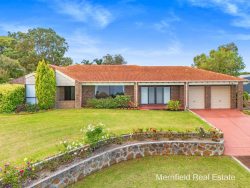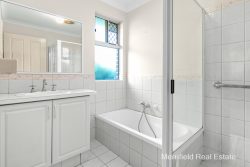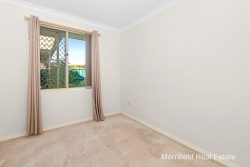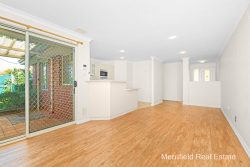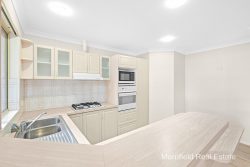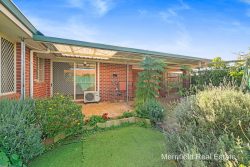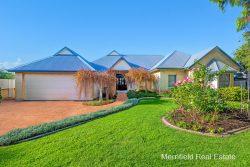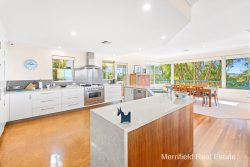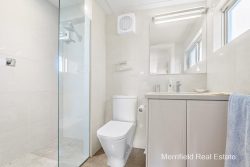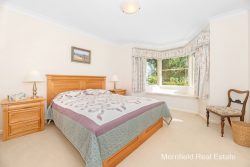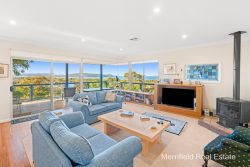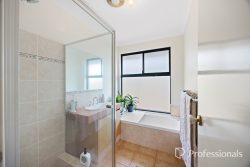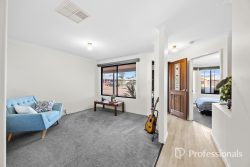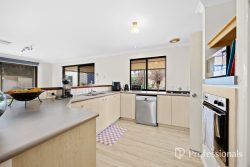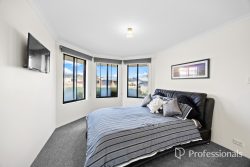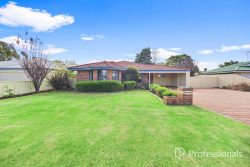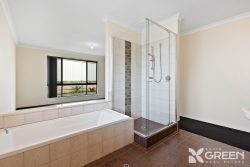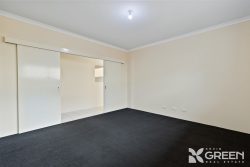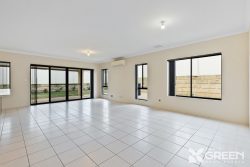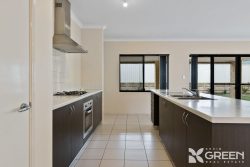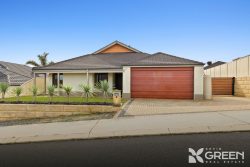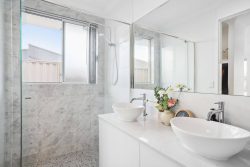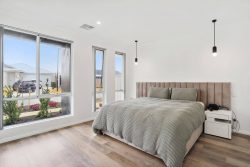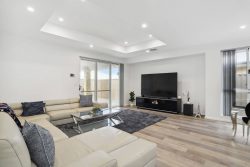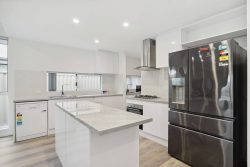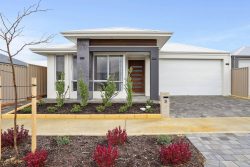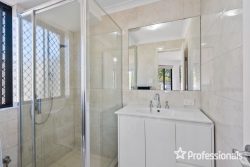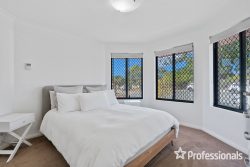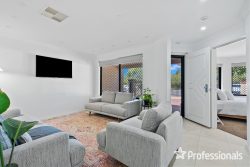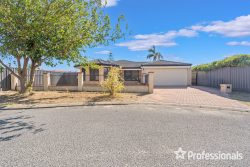47 Target Rd, Yakamia WA 6330, Australia
Versatility, space and an abundance of quality features characterise this desirable family home on a 730sqm corner block in popular Yakamia.
This is a sizeable brick and tile home with several living areas; a workshop with power and space for the ute, trailer or dinghy; a dedicated office; a double garage with drive-through access to the back yard and a third garage or store room.
The impressive hub of the home is a generous open living area comprising a family room with a wood fire, an adjoining dining space and a big corner kitchen, complete with a walk-in pantry and plenty of cabinets and work benches.
Next to this is a comfortable lounge with gas heating and glass doors leading out to an enclosed al fresco area, sure to be a favourite spot for summer meals and entertaining.
The al fresco has glass doors opening onto a covered area of the fenced back yard for cranking up the barbie and gardens designed for low maintenance.
Finished to a high specification, the home features warm wood panelling in walls or ceilings to most rooms, the theme continued to the timber doors and offset with hardwearing ceramic floor tiling in the main traffic areas and even the garages, as well as good carpets in the bedrooms and sitting rooms.
Bathroom and laundry tiling is floor-to-ceiling and all décor and blinds are in great order.
When bedtime beckons, the comfort continues. The king-sized master suite has his-and-hers walk-in robes as well as an en suite bathroom complete with a spa bath and shower. A second shower room with a toilet is in the vicinity of the main family bedrooms, which are all doubles with built-in robes.
Security screens, double glazed windows, a rainwater tank, a ducted vacuum system and a terrific walk-in storeroom are some of this home’s other appealing extras.
This beautifully presented property is perfect for families with a brood or regular house guests to accommodate. It’s a five-minute drive from town and close to an excellent primary school, sports grounds, shopping centre, fuel stop and liquor outlet.
What you need to know:
– Quality-built brick and tile home
– 730sqm corner block
– Open family room and dining area with wood fire
– Kitchen with big walk-in pantry
– Lounge
– Enclosed al fresco
– Undercover area for barbie
– Master bedroom with two walk-in robes and en suite bathroom with spa bath
– Three family bedrooms with robes
– Second bathroom with shower, vanity, toilet
– Laundry
– Good-sized purpose built office
– Huge walk-in storeroom with shelving
– Sizeable workshop with power, roller door and side access
– Double garage with drive-through access to rear
– Third garage or store room
– Easy-care gardens, extensive paving
– Packed with extra features
– Ideal farmers’ town bolthole
– Close to all amenities, five-minute drive to town
– Council rates $2,367.06
– Water rates $1,463.15
