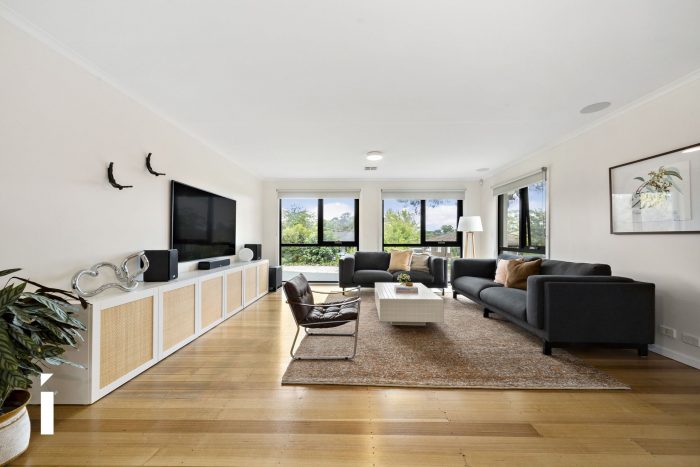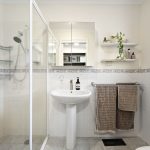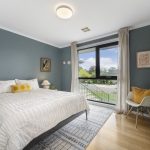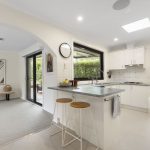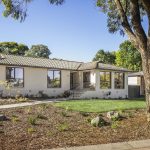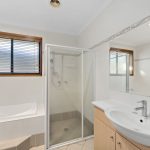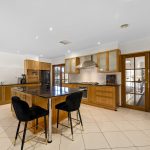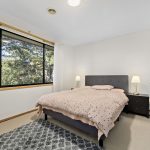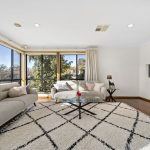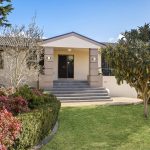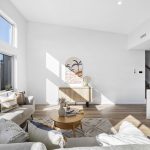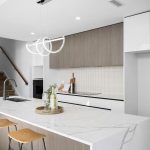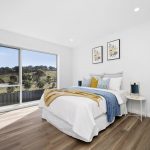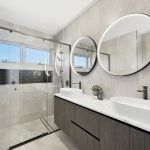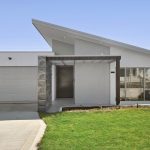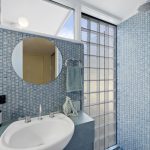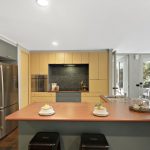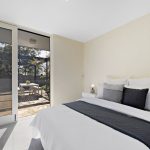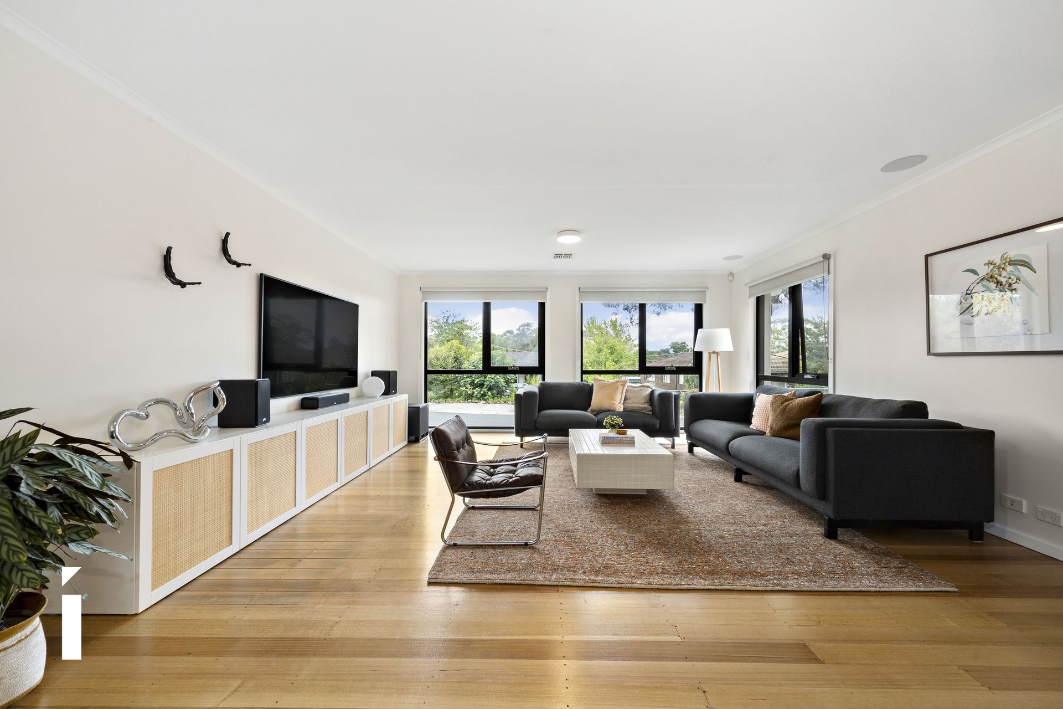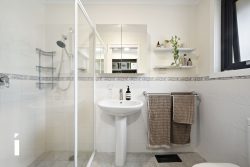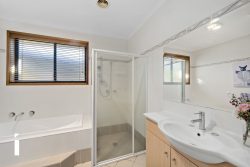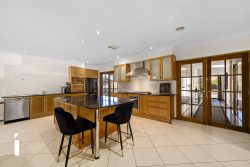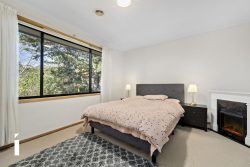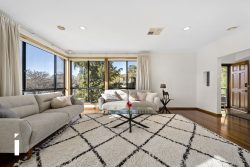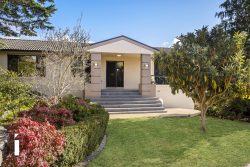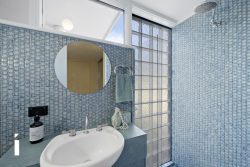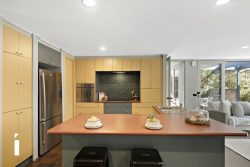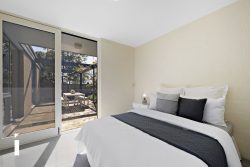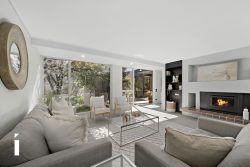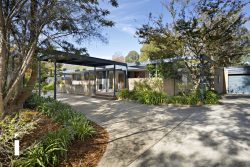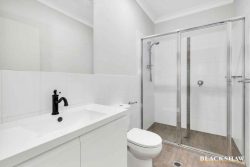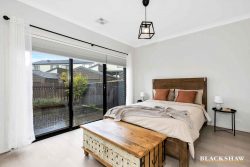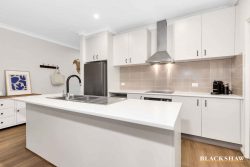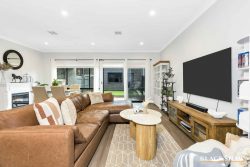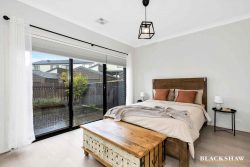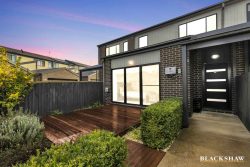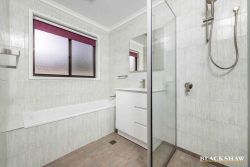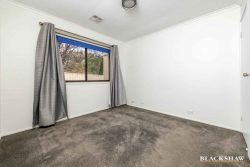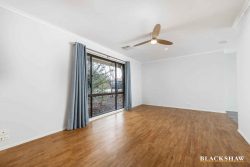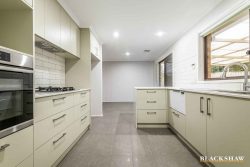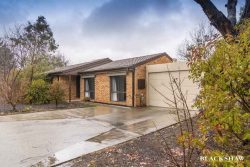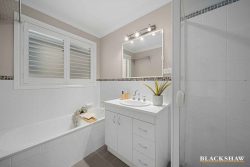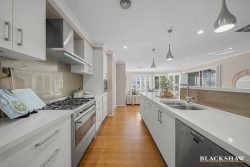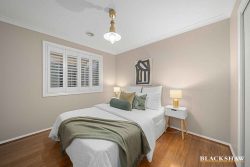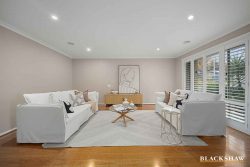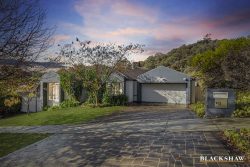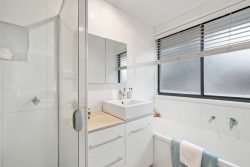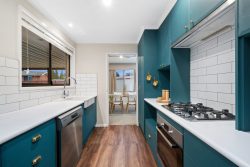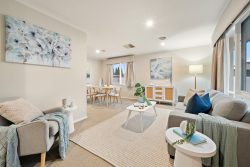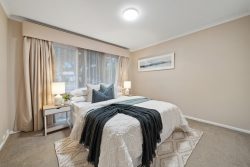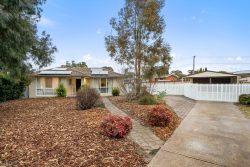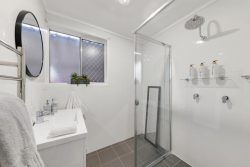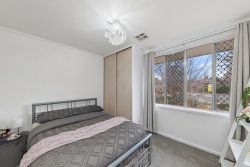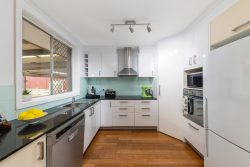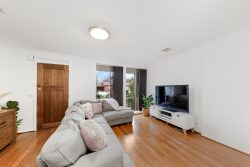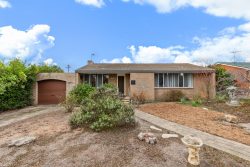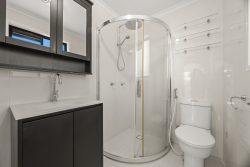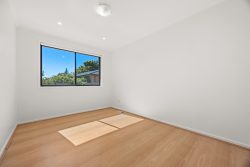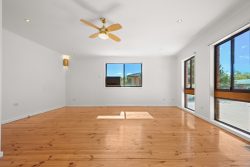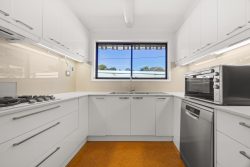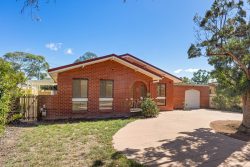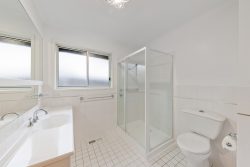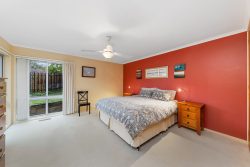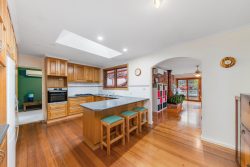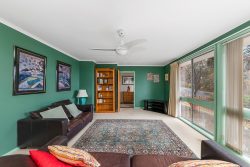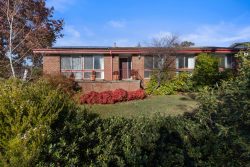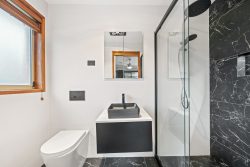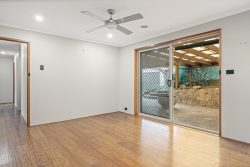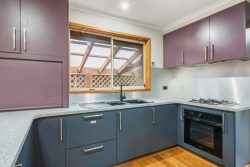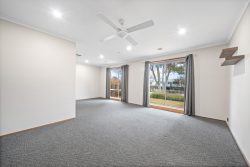48 Sheaffe St, Holder ACT 2611, Australia
Set in the sought-after suburb of Holder, this exceptional four-bedroom residence offers the perfect blend of space, comfort, and convenience for families or those looking to secure a quality home in Weston Creek. Positioned on a generous 787m² block, it provides a peaceful retreat while remaining close to all essential amenities.
Designed for both everyday living and entertaining, the home features multiple living areas and a well-appointed kitchen with quality appliances, including a gas cooktop, oven, and dishwasher. The flexible floor plan allows for easy family living, while the expansive outdoor alfresco area with outdoor heating creates the ideal setting for BBQs, large gatherings, or quiet mornings with a coffee.
The light-filled main bedroom serves as a private sanctuary, boasting a walk-in robe, an ensuite, and sliding doors that open to a beautiful spotted gum timber deck. The remaining bedrooms are well-sized, serviced by a stylish main bathroom with both a shower and bath.
Outside, the spacious backyard provides ample room for children to play or for gardening enthusiasts to create their dream landscape.
Ideally positioned in a quiet and family-friendly street, 48 Sheaffe Street is just minutes from Cooleman Court, local parks and fields, nature reserves, and sought-after schools. This home offers an exceptional opportunity to embrace the best of Weston Creek living.
Features:
– Well-loved family home with multiple indoor and outdoor living spaces
– Four bedrooms, three with built-in robes
– Main bathroom with shower, bath, and tastic heat lighting
– Private ensuite with shower
– Kitchen with gas cooking, dishwasher, oven, and servery window to alfresco
– New kitchen flooring
– Three solar skylights
– Beautiful spotted gum timber deck and alfresco area with outdoor heating
– Double-glazed windows and sliding doors
– Reverse cycle heating and cooling throughout
– Wool carpet in the lounge and main bedroom
– Tasmanian Oak timber flooring
– Windows fitted with blockout blinds for privacy and comfort
– Established hedges providing a private and peaceful garden setting
– Recessed speakers in the living room
– Irrigated backyard
– Double carport with additional storage space
– Walking distance to Holder Oval and public transport
Figures:
– Living size: 183m2
– Carport size: 52m2 approx.
– Block size: 787m2
– Rates: $3,500 p.a approx.
– Land tax: $6,800 p.a approx.
– Built: 1973 approx.
– UCV (2024): $608,000
