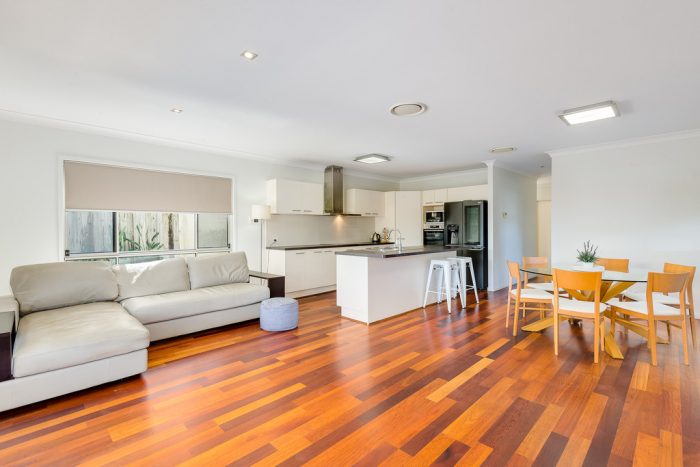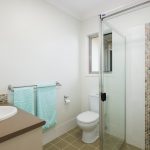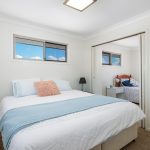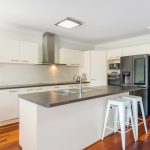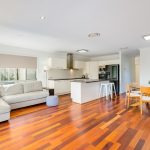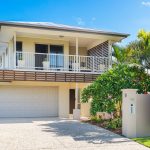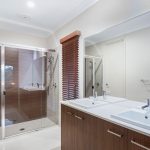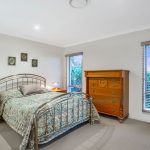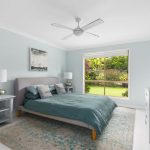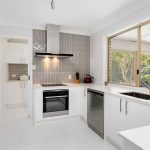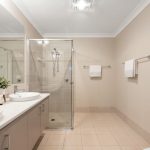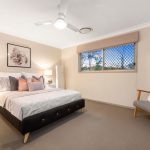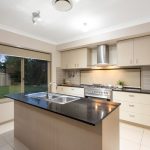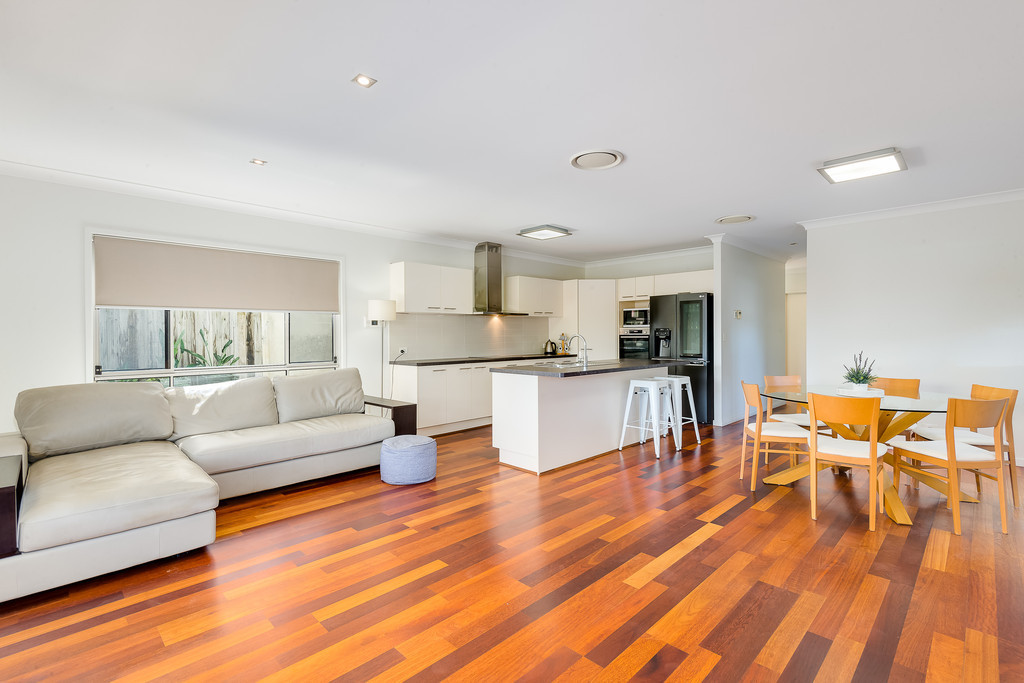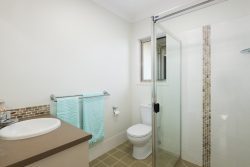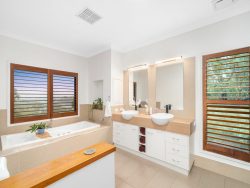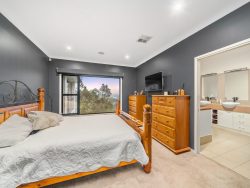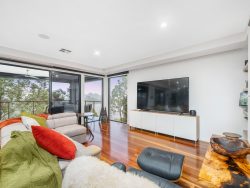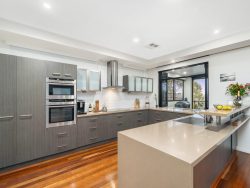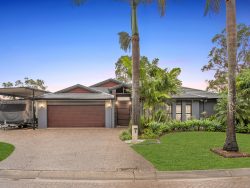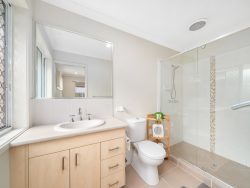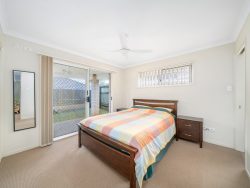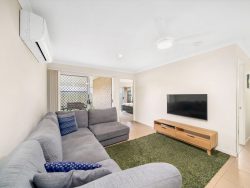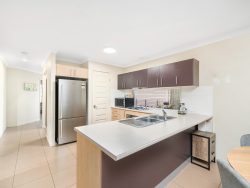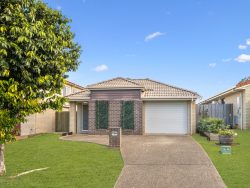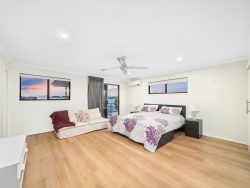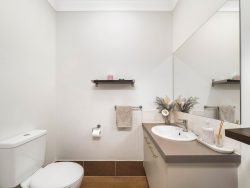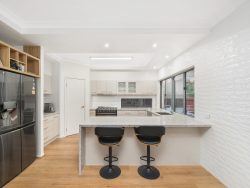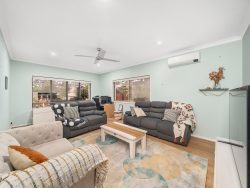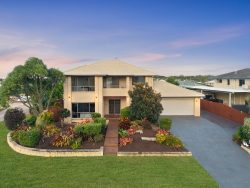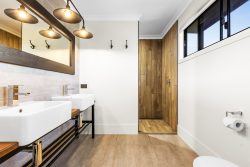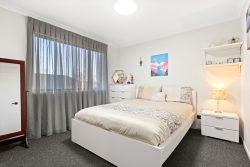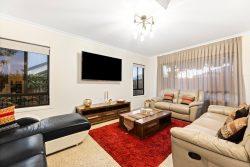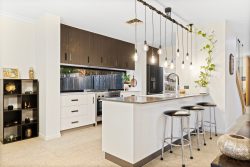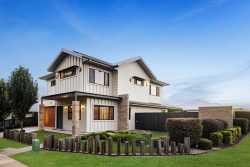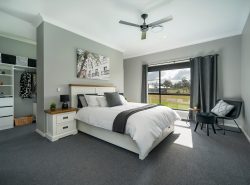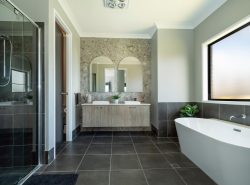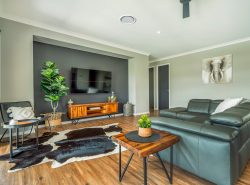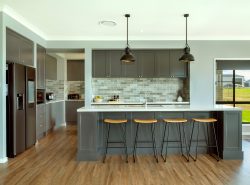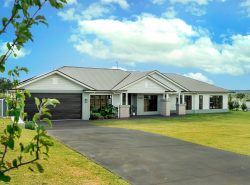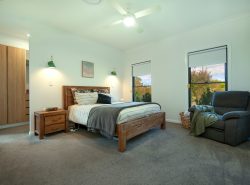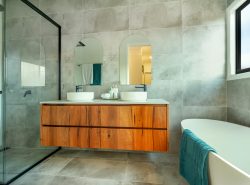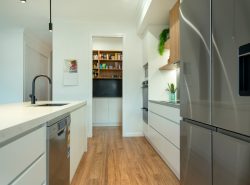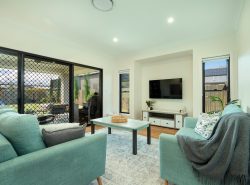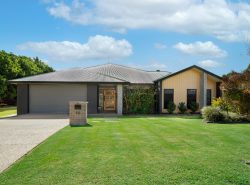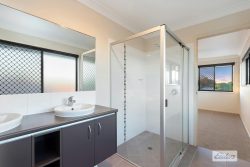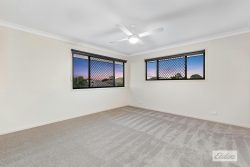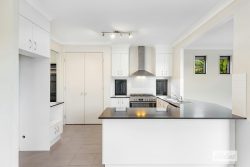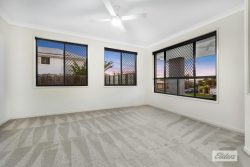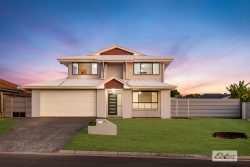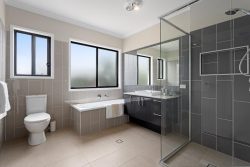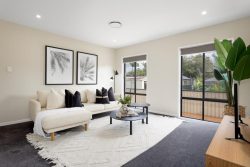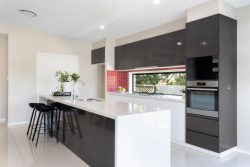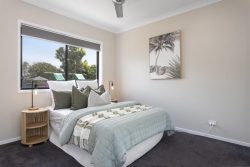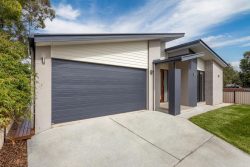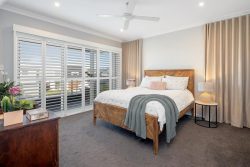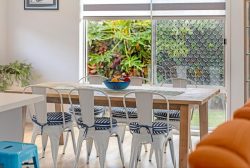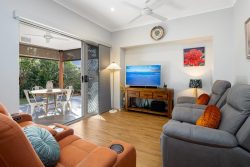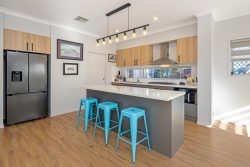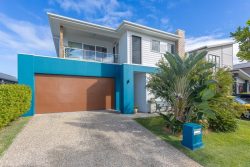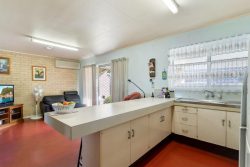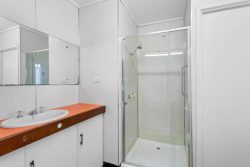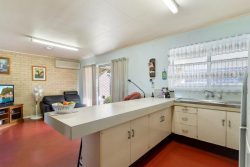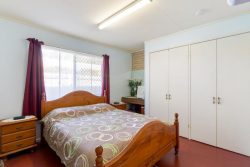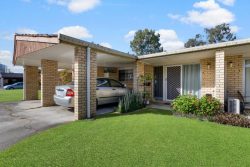48 Whitehorse St, Carseldine QLD 4034, Australia
Cara Bergmann from Harcourts Solutions proudly presents 48 Whitehorse Street, Carseldine. A stunning contemporary residence offering a clever design and superior finishes throughout. More than generous in its internal floor area – light, bright and well ventilated this absolutely flawless home and will leave you feeling that this might just be the one you’ve been looking for…
With impressive features including a lovely entry portico, floating timber flooring, ducted air-conditioning, Solar Power, NBN Fibre Optics and a sparkling in-ground salt water pool, this impressive home enables all family types whether large or small an abundance of flexibility when considering how they might structure their family unit.
A list of features include:
Downstairs:
– Lovely entry portico
– A great size home office or 5th bedroom with floating floors
– The main hub of the home is generous in proportions with the casual meals and living area flowing seamlessly from the kitchen to the outdoor entertaining area through bi-fold doors. These areas have floating timber flooring, down lights and views over the pool and yard.
– A practical kitchen with loads of bench and cupboard space, Bosch 3 burner Induction Electric cook top, Bosch wall oven and room for a decent size fridge/freezer
The third bathroom offers a shower, toilet and vanity
– The laundry has plenty of cupboards and access to outside
– The outdoor entertaining area overlooks the sparkling Inground pool and allows you to entertain a few or many. With paved flooring, ceiling fan and high fences ensuring privacy
– The large in-ground salt-water pool is made of fibreglass
– The yard is fully fenced and private with side gates
– A double remote lock-up garage with door to access side of the house
– Under stair storage
Upstairs:
– Plush new carpeted stairs
– The enormous master bedroom is at the front of the home and offers views to Moreton Island. Other features include plush new carpeted flooring, plantation shutters, sliding glass doors to a private and spacious front balcony, a large walk-in robe as well as an ensuite with a spa bath, separate shower, toilet and vanity
– Bedrooms 2 & 3 are cleverly designed with concertina doors in the centre of both bedrooms make them one large bedroom with an office or close the door and you have two separate rooms. Both offer plush carpeted flooring, built-in robes and blinds
– Bedroom 4 also offers plush new carpeting, built-in robes, blinds and curtains
– A second living space is light and airy with plush new carpeting
– A powder room is located near beds 2 & 3 and the living area
– The main bathroom offers a shower, separate bath and vanity
– Linen cupboard
– Laundry chute
Aspley is located about 13 kilometres north and about a half-hour drive north of the Brisbane CBD. Aspley is primarily accessed by Gympie Road, the primary artery in Brisbane’s northern suburbs. Other primary roads are Albany Creek Road to the west and Robinson Road to the east.Public transport is provided by buses. The closest railway stations are Carseldine and Zillmere. The local schools are Aspley East State School, Aspley State School, Aspley State High School and St Dympna’s Private Primary School
