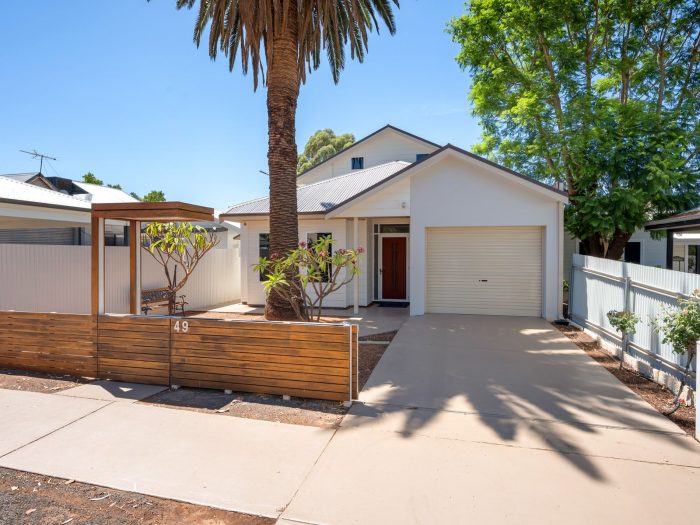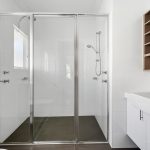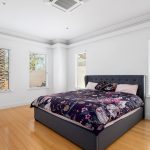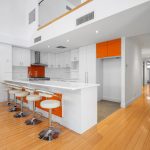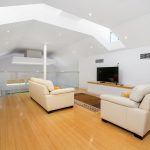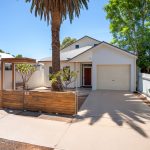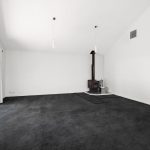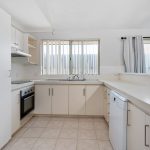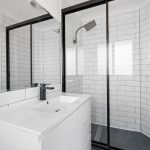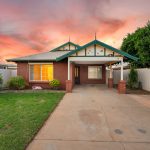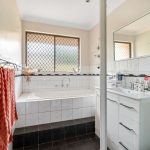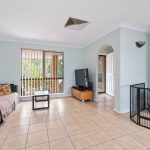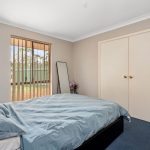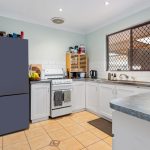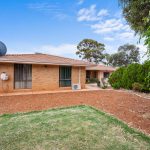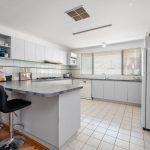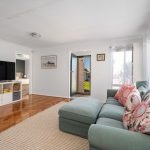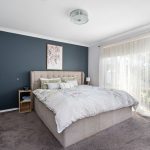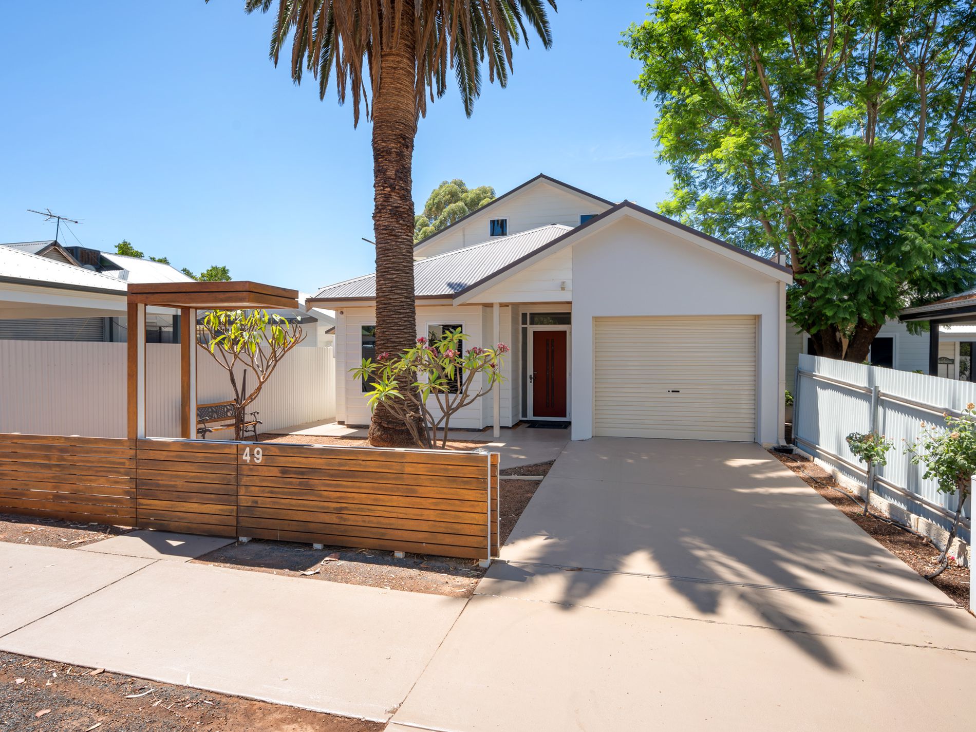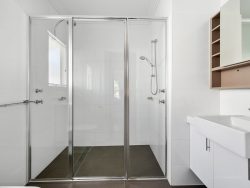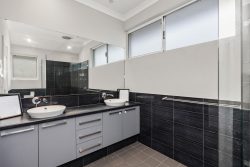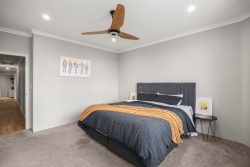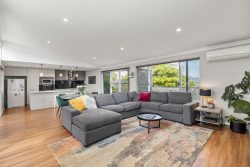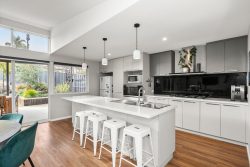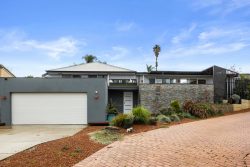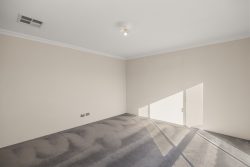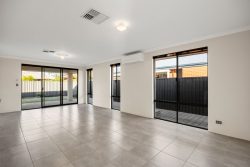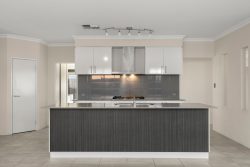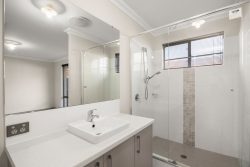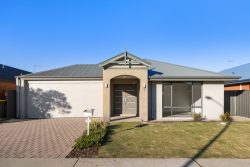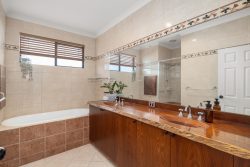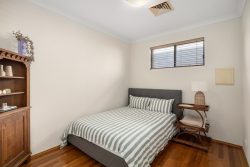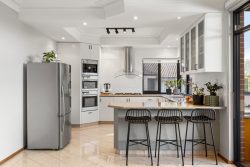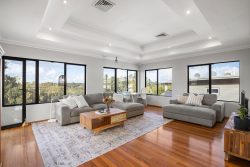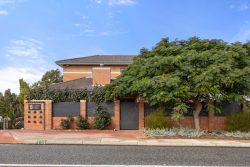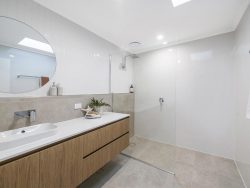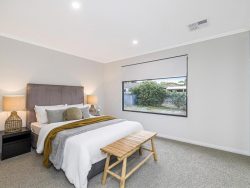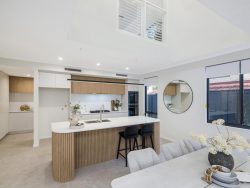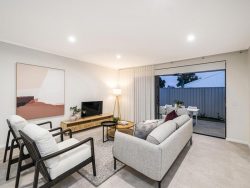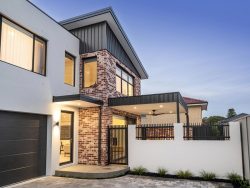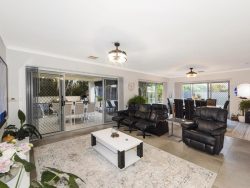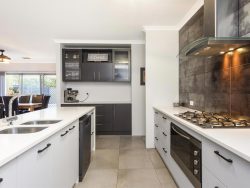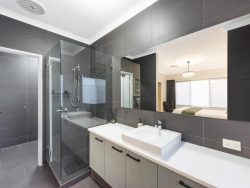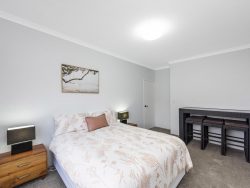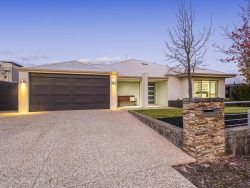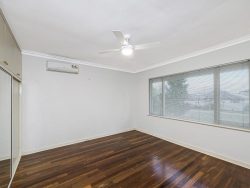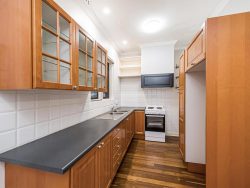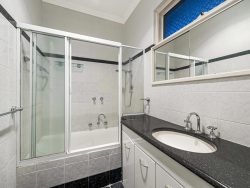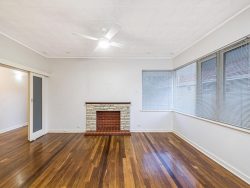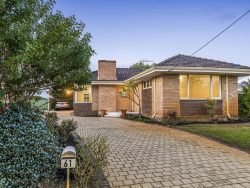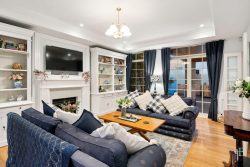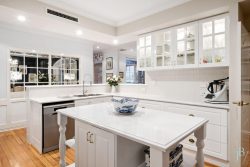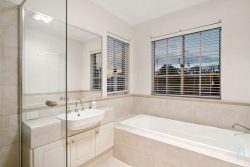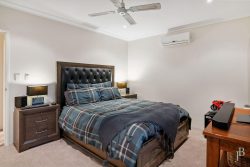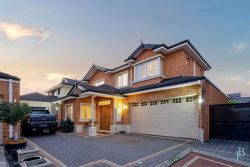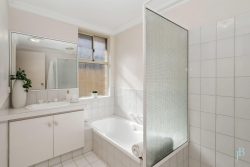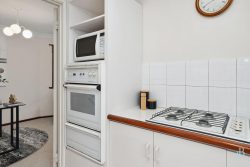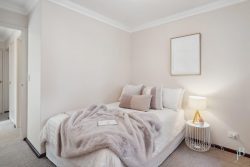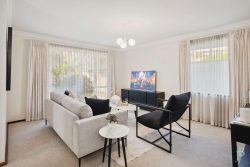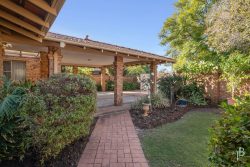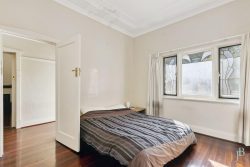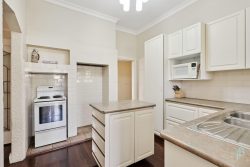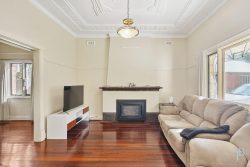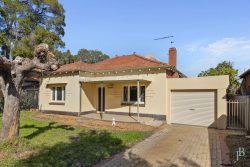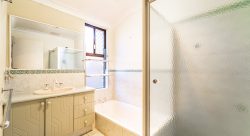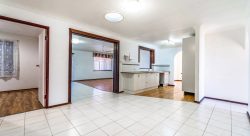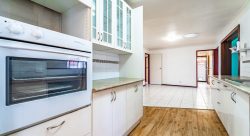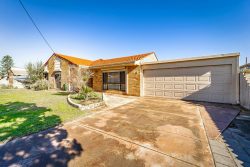49 Collins St, Piccadilly WA 6430, Australia
From the solid bamboo flooring through to the expansive living space of this home – this property will have you feeling right at home from the moment you set foot in the front door.
Step inside this executive home and be met with a feeling of luxury and spaciousness. With its high ceilings throughout, spacious bedrooms and blend of timber finishes with a contemporary style, this home will not only give you practical living – it will give you the feeling of resort style living too.
This home features four bedrooms and three modern bathrooms; with all bedrooms including either built in or walk in wardrobes. The master bedroom features luxurious ‘his’ and ‘hers’ built-in wardrobes that will provide you with plenty of hanging space and drawers. Walk up the LED lit staircase to enjoy your second bedroom set with its own ensuite, wardrobes and kitchenette. The third and fourth bedrooms are generous in size with high ceilings and include lovely built in wardrobes too.
Walking through to the rear of this home is an expansive dining and living area with high ceilings and a modern, well-equipped kitchen overlooking this space. The Kitchen features stunning high quality gloss cabinets and fitout, a combined Stove and Oven, along with a double drawer dishwasher. The second living area is located on the second storey of this home and overlooks the main area. The feeling of spaciousness is provided with glass panels, modern lighting and large sky light in this area. This home has a great flow to it and extends from the entryway, through to the living area and the entertaining space outside.
Enjoy your light filled living area with your large sliding glass doors, giving you ample opportunity to seamlessly enjoy your indoor and outdoor entertaining areas. This feature allows you to entertain in style underneath a gabled patio and opens your home up ready for those family gatherings and celebrations.
At the rear of this property there is a low maintenance garden and lawn area. The upkeep of this backyard is minimal with its quality reticulation system. A shed is also located at the rear of this property and features a roller door that faces the rear lane. With this you have the potential for a second secure parking space or simply use it as a shed and storage area.
Features of this Property include:
– 4 generous bedrooms
– 3 modern bathrooms; 2 ensuites; 1 family bathroom with separate bathtub and shower
– Solid bamboo flooring throughout
– Energy and money saving Solar Panels
– Master bedroom with Ensuite and built in ‘his’ and ‘hers’ storage
– Second bedroom located upstairs with Ensuite & Kitchenette
– 2 Living areas filled with natural light
– Modern window treatments
– Modern kitchen with large oven and double drawer dishwasher
– Heating and cooling throughout the home
– Large laundry with ample storage
– Additional built in storage areas throughout the home
– Modern lighting throughout
– Single, automatic garage to the front of the property
– 6m x 4.5m (approx.) shed with access via rear lane and roller door
– High ceilings throughout first floor
– Expansive outdoor entertaining area
– Located close proximity to the Hospital, Doctors Surgery, CBD, Tavern, Supermarket & Cafe
– Security System
– Reticulated lawn and gardens
– Secure fencing
– 506m2 (approx.) Block
– Council rates $3317.84 pa
– Water rates $275.72 pa
