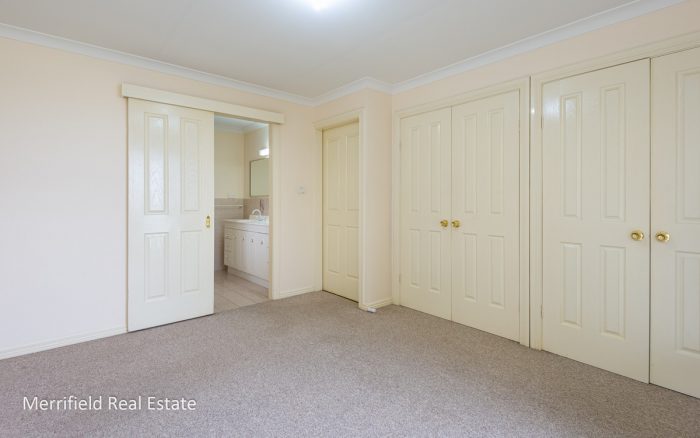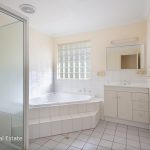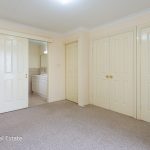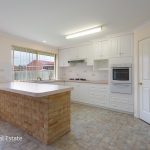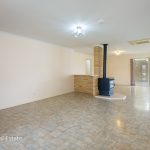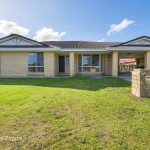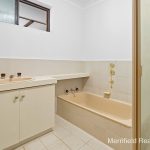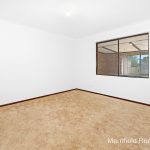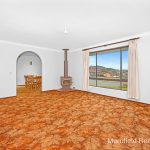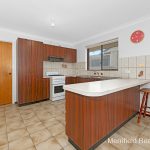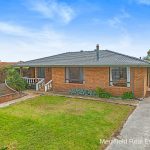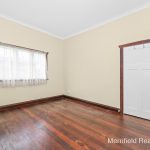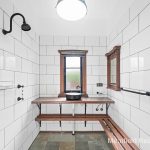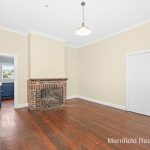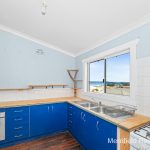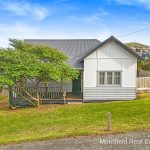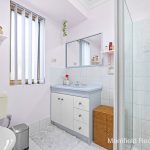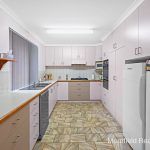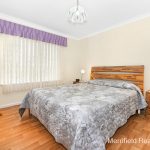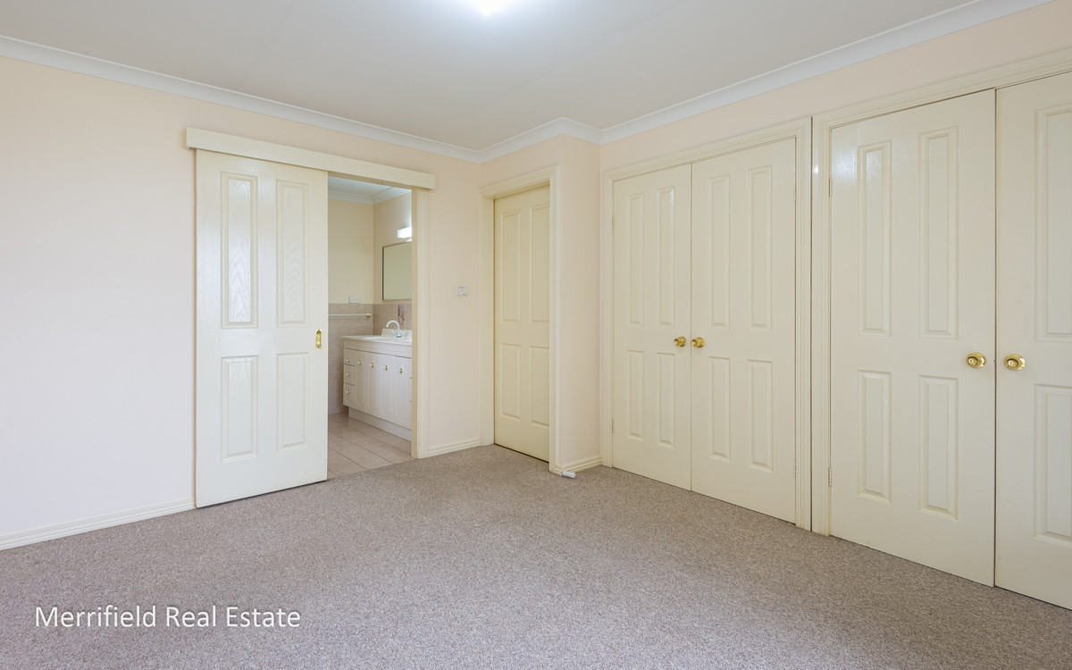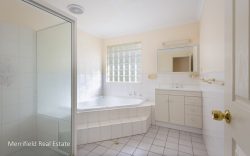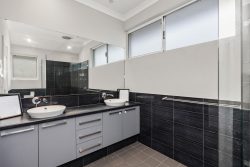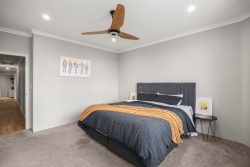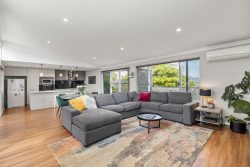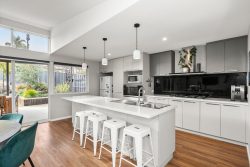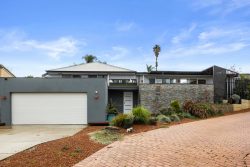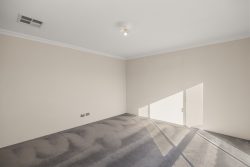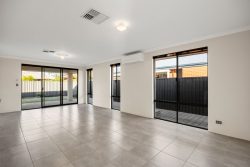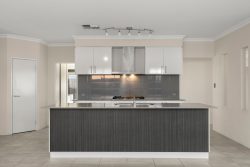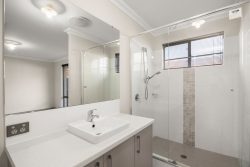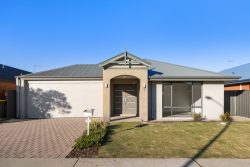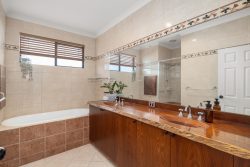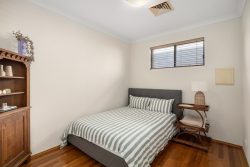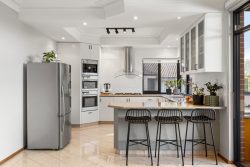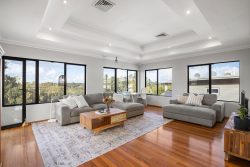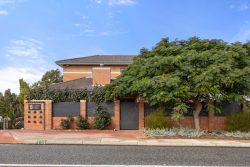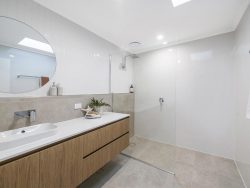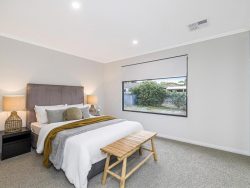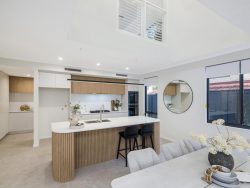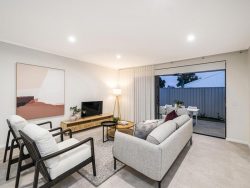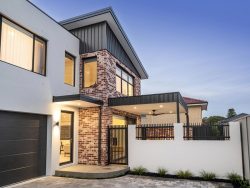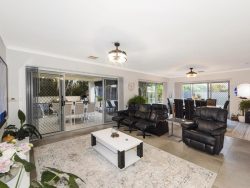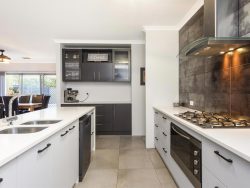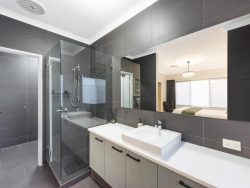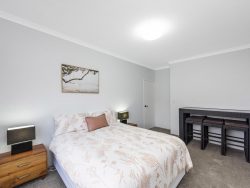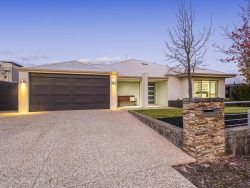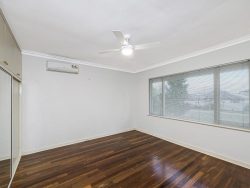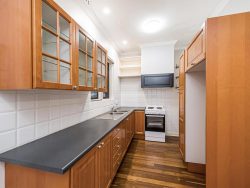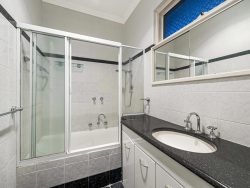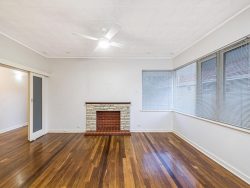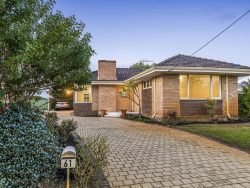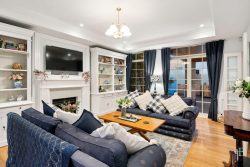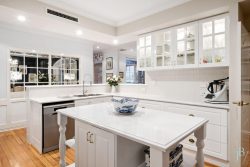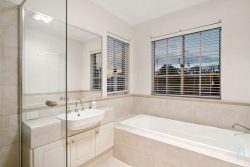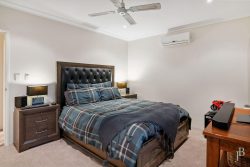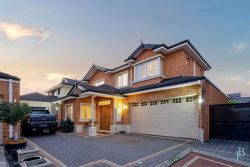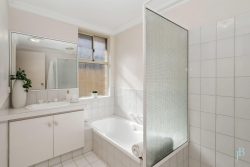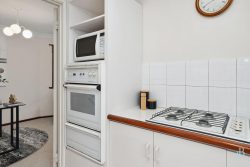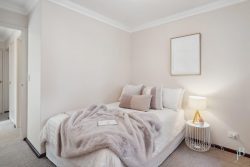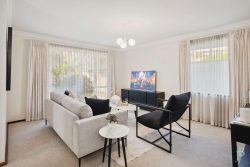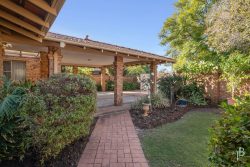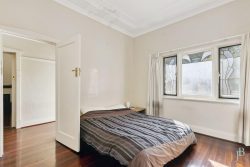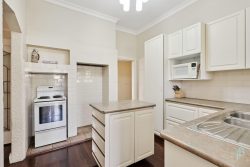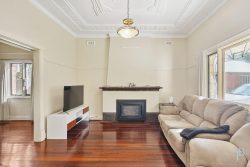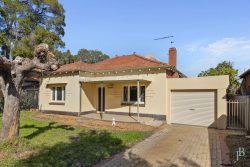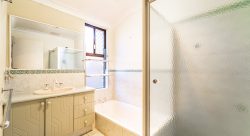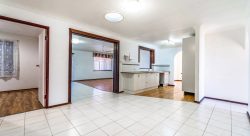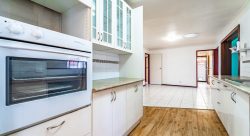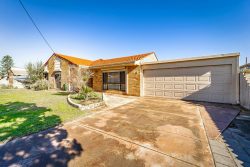49 Kampong Rd, Yakamia WA 6330, Australia
If it’s space you’re looking for, just consider how much home you’ll get for your money if you choose to settle on this smart, well-located property – and it has a lovely outlook into the bargain.
In a great neighbourhood, the home boasts several indoor and outdoor living spaces, and with a flexible floor plan, it can be configured to exactly suit the owners’ lifestyle.
About five minutes’ drive from all the amenities of the CBD, the brick and tile home sits on an elevated 704sqm lot, from where it takes in the city lights, Mts Melville and Clarence and views as far as Torndirrup.
The main living space is a big, open family room and dining area – light and airy with a tile fire and air conditioning. There’s a built-in bar and around the corner, the good-sized kitchen with white cabinetry, a wall oven and a corner pantry.
Down a step from the entrance hall is the lounge, with a bay window and a share of the outlook. Add to this a sizeable undercover rear patio in the private back yard – the perfect sheltered spot for summer living – and you have an enviable choice of spaces for work, relaxation and play, even for a big family.
A bedroom off the family room could be an office or study, and the other three bedrooms are all doubles with carpet and built-in robes.
There are also a few extra desirables around this home. The master bedroom has an en suite shower room with vanity and separate toilet, and the main bathroom has a corner spa bath, walk-in shower and vanity. There’s plenty of storage, and blinds, flooring and décor are all in good condition.
A secure 6m x 6m shed in two sections and a gated woodshed are in the private back yard.
The double carport under the main roof has double gates to the yard for stowing the trailer, and there’s good parking for visitors’ cars on the driveway.
Security screens at all doors and a rainwater tank are other notable plusses of this property.
Bethel school is a short walk away, and other primary and high schools are all within easy reach, as are the sporting facilities in North Road. A fuel outlet, supermarket and liquor store are also close by.
Just like the inside of the home, the gardens are easy-care – this is the kind of house you can settle into or rent out without it demanding too much attention right from the start.
What you need to know:
– Spacious brick and tile home on 704sqm
– Excellent neighbourhood 5 mins from CBD
– Outlook to city lights, Mts Clarence and Melville, Torndirrup
– Air-conditioned open family room and dining area with tile fire
– Lounge
– Big kitchen with corner pantry
– Sheltered patio
– Master bedroom with en suite
– Three family bedrooms – one suitable as an office
– Main bathroom with spa bath
– Double carport, access to yard for trailer
– 6m x 6m shed and woodshed
– Fenced yard, rainwater tank
– Good blinds, flooring, decor
– Door security screens
– Council rates $2,367.06
– Water rates $1,463.13
