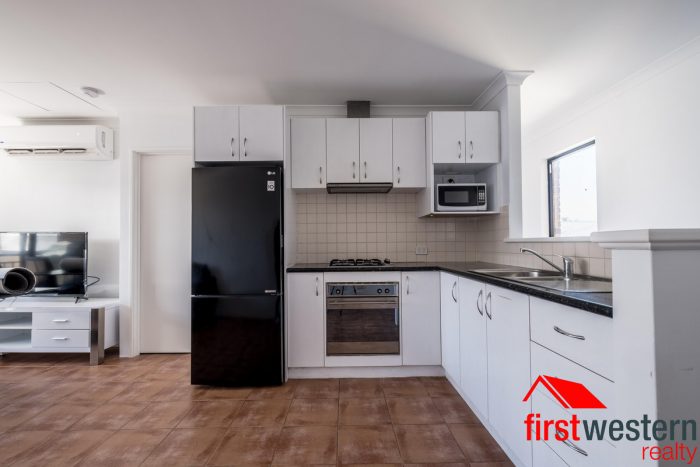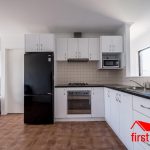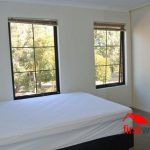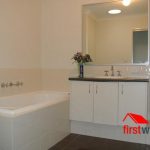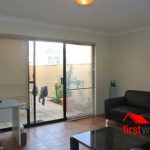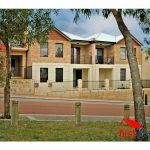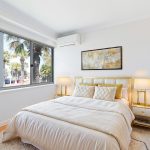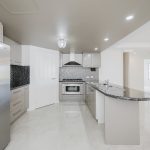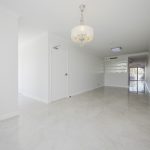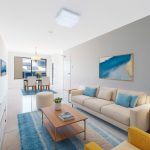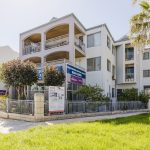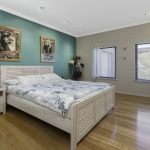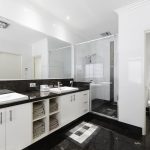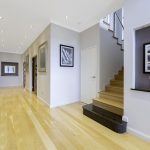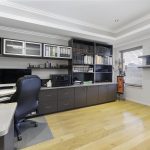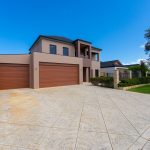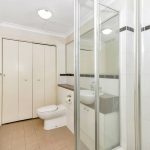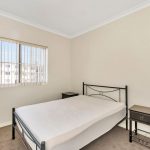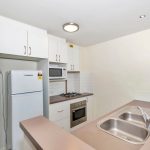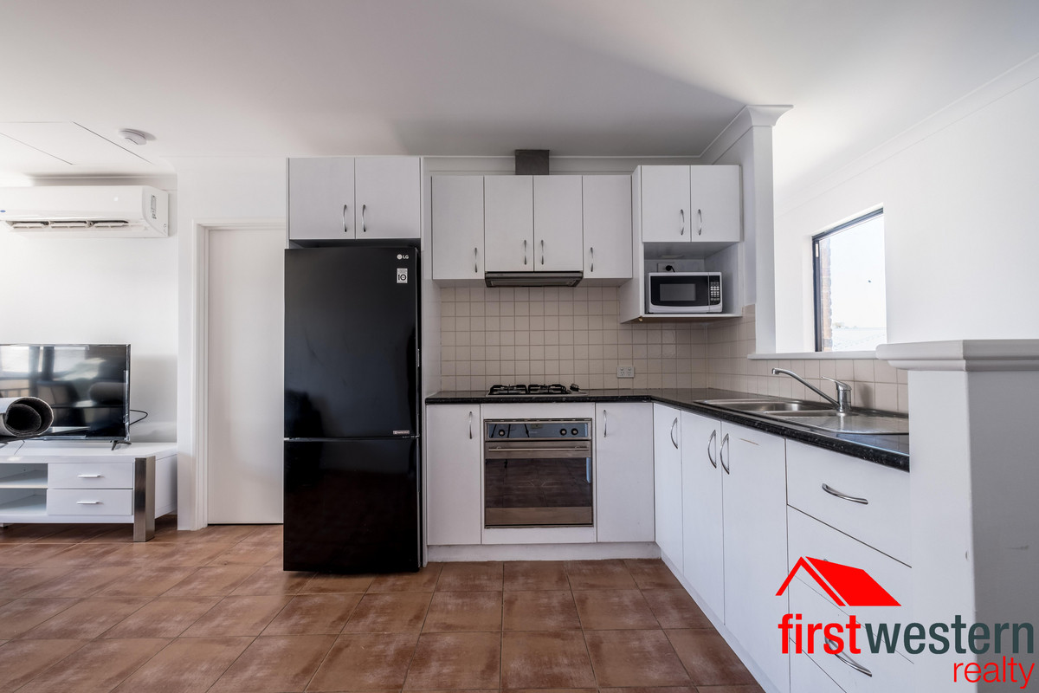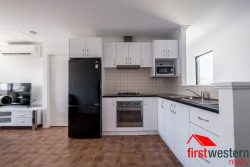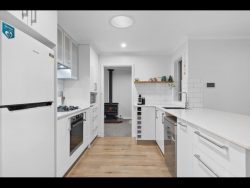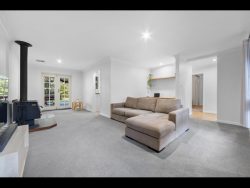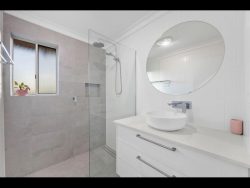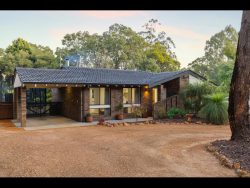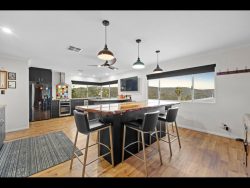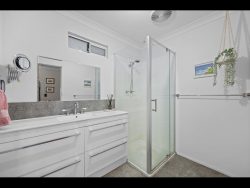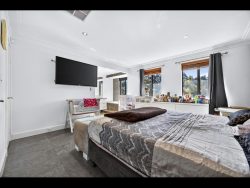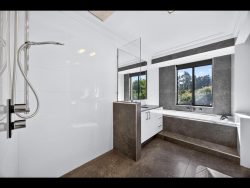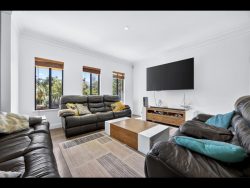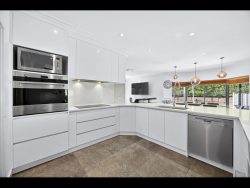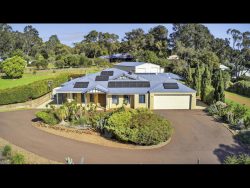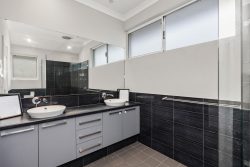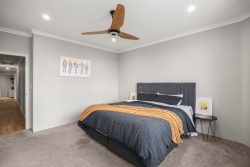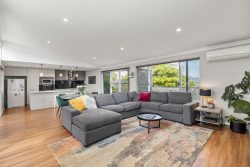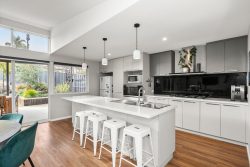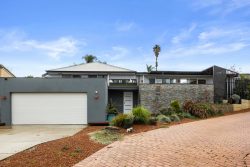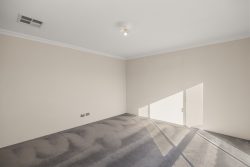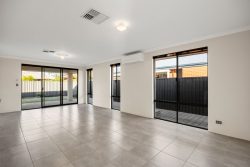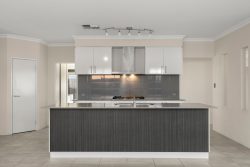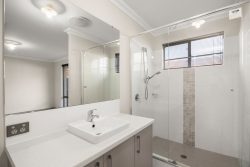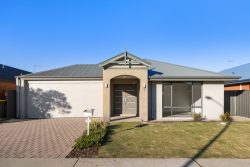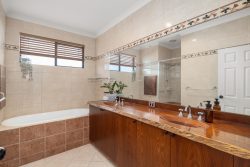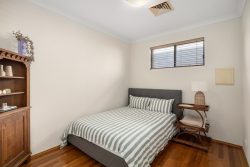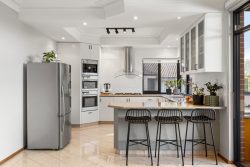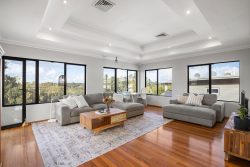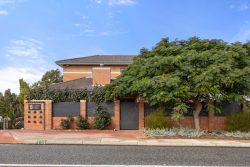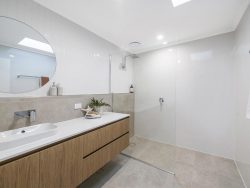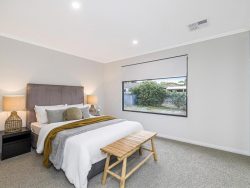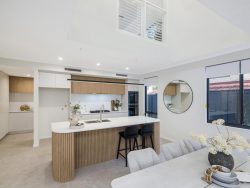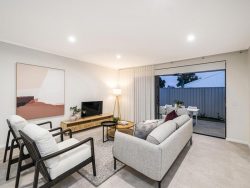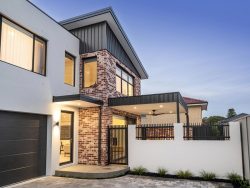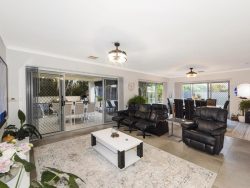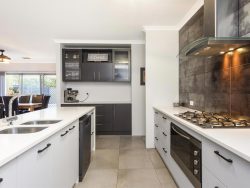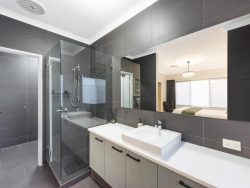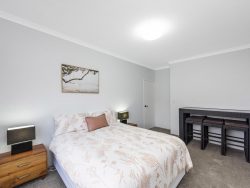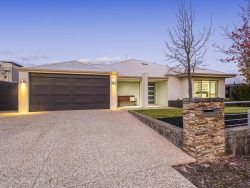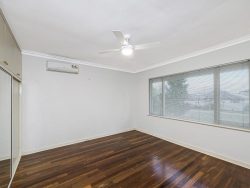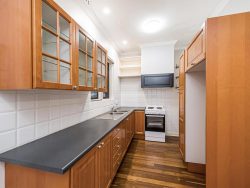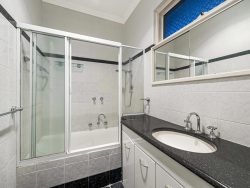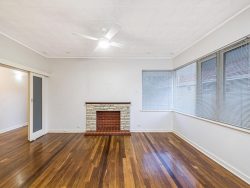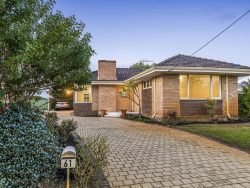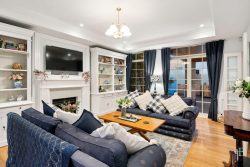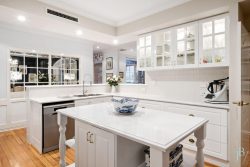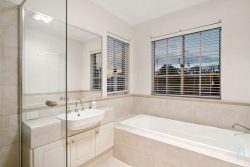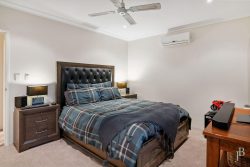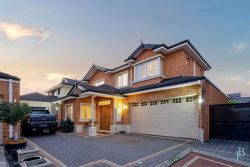4A Wesley Rise, Joondalup WA 6027, Australia
Easy-care, low maintenance 6 bedroom, 2 bathroom, 3 W.C townhouse. PLUS!!! Separate 2 bedroom, 1 bathroom studio, already with happy lodgers in-situ!
Conveniently located within walking distance to Edith Cowan University and close to Lakeside Joondalup Shopping Centre, Joondalup Train Station, restaurants, sporting facilities, libraries and local amenities, your new tenants are sure to feel at home here.
This unique opportunity currently has 5 bedrooms leased with a return of over $43,000.00 per annum less expenses. At full capacity this property would net a return of $68,500.00 per annum less expenses. Rent increases are possible.
Two levels comprising of 6 bedrooms, 2 bathrooms, separate WC powder room upstairs and lounge, kitchen, family/dining, courtyard, and a separate studio comprising of 2 bedroom, 1 bathroom, kitchenette, lounge/dining, balcony and 2 car garage.
THE TOWNHOUSE
– Originally designed for a study and enclosed lounge, the two rooms to the front of the home are currently utilised as additional bedrooms.
– The kitchen is the central hub of the home, complete with gas cook top, electric oven, range hood, dishwasher, double sink.
– The open plan living and dining flows out to the secure courtyard for easy indoor to outdoor entertaining.
– The master bedroom is located upstairs for added privacy and includes walk-in-robe and sizable ensuite.
– Three minor bedrooms upstairs can accommodate queen beds and are fitted with robes.
– The main bathroom upstairs features shower, bath, vanity & W.C
– Plus upstairs there is a separate W.C with vanity to ensure housemate harmony.
– Second lounge room upstairs with French doors and private balcony overlooking native bushland
– The second bathroom sits downstairs beneath the staircase with Shower, vanity & W.C for easy guest access.
– Laundry is spacious with linen cupboard and access to courtyard
– Lane way access leads to the automatic two car garage with extra storage and access to the Studio
– Additional features include ducted reverse cycle air-conditioning; gas hot water, venetian blinds, carpets to bedrooms, tiles to wet area, fully fenced.
THE STUDIO – NEW CARPETS & FRESHLY PAINTED
– Situated above the two-car garage, this HUGE separate studio features two bedrooms, one-bathroom, modern kitchen, lounge and dining area.
– Master bedroom has double sliding door built in robe and the Minor bedroom has Walk in Robe.
– The bathroom has a shower, W.C and laundry facilities
– Kitchen has gas cook top, electric oven, range hood, fridge recess and ample cupboard space
– The open plan living/dining is light and bright and adjoins a lovely balcony.
Built 2004 on approx. 415sqm block with approx 300 sqm of total build
