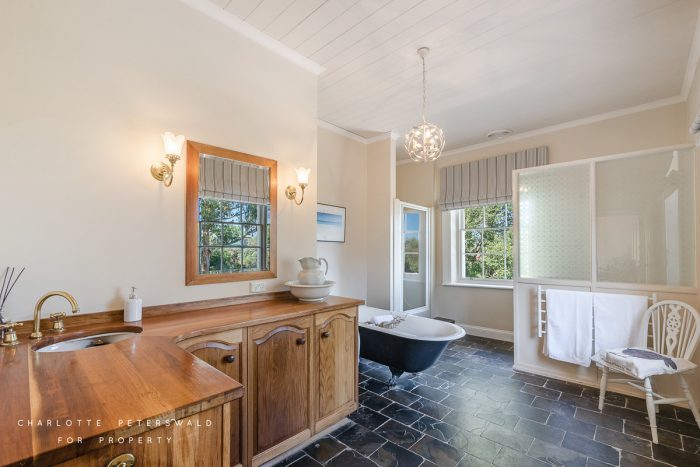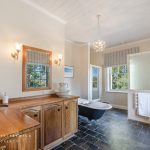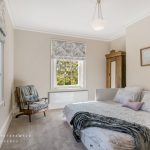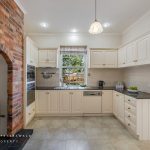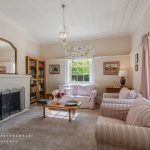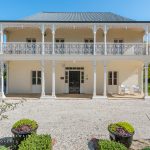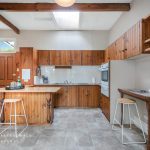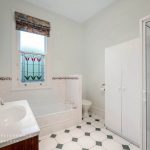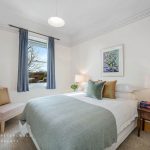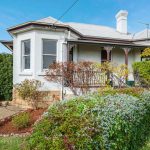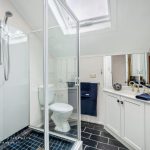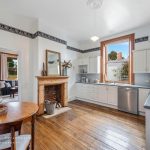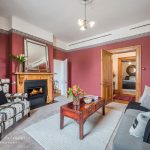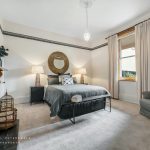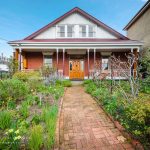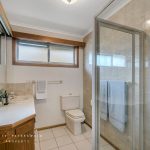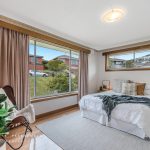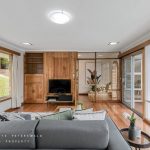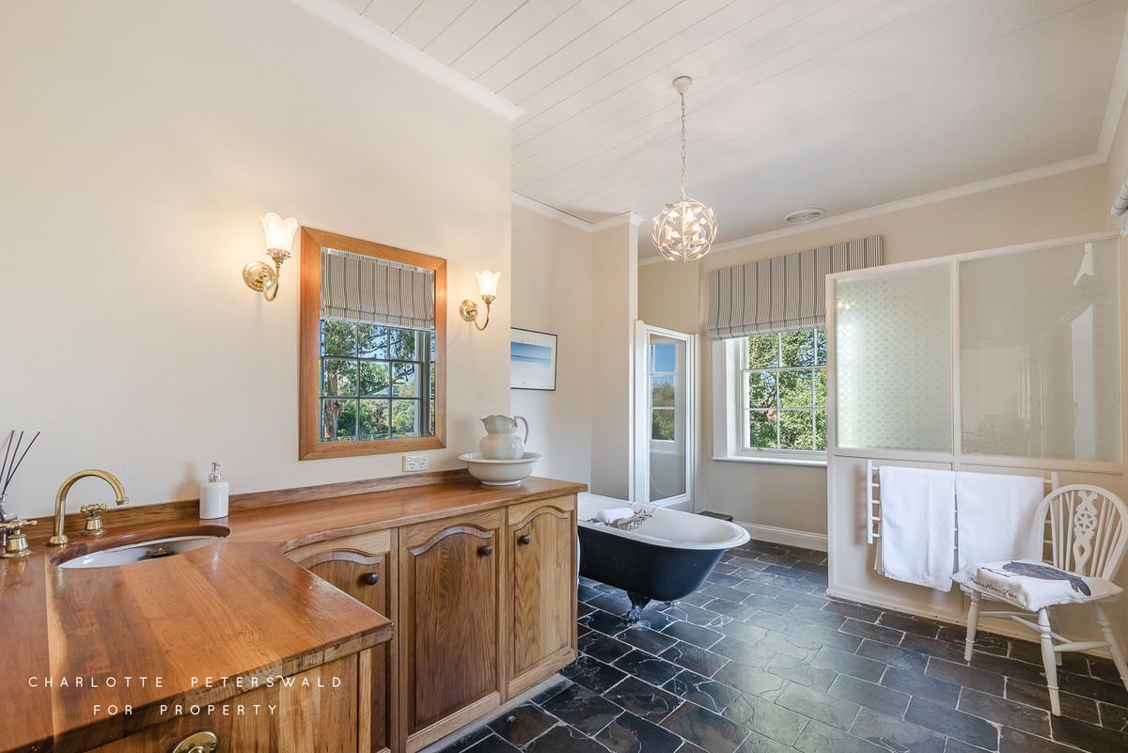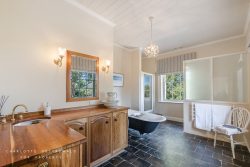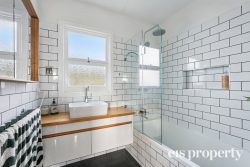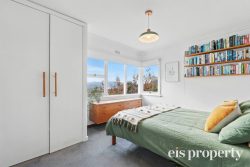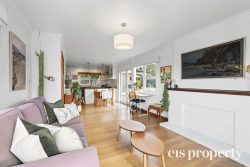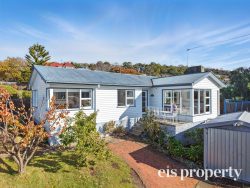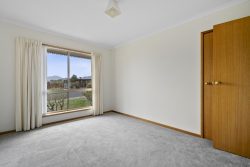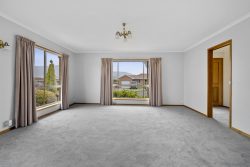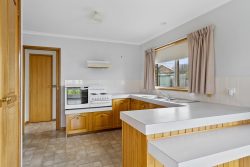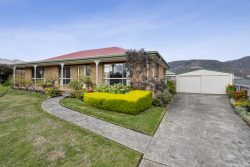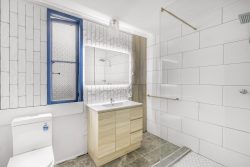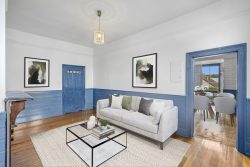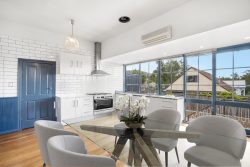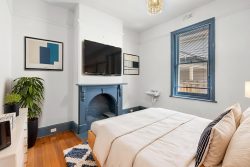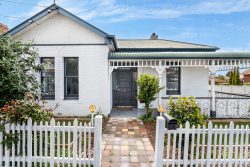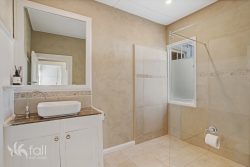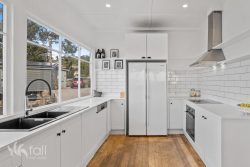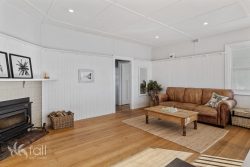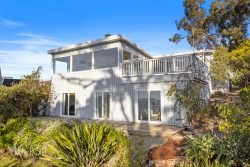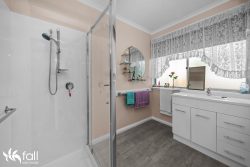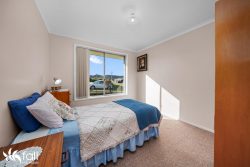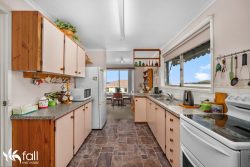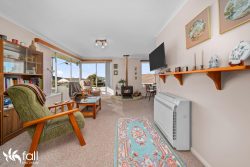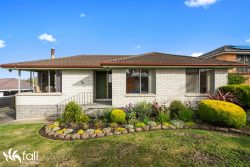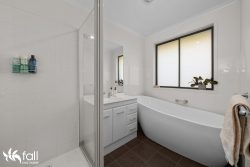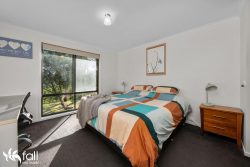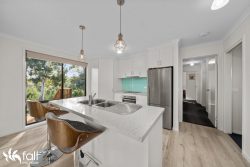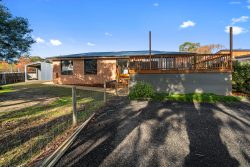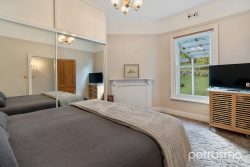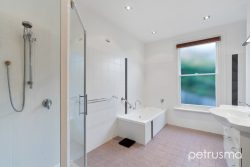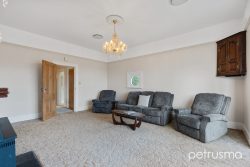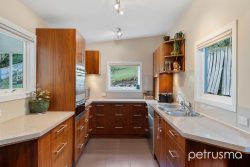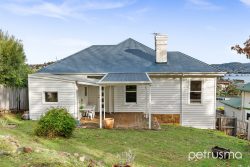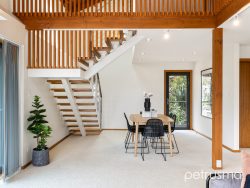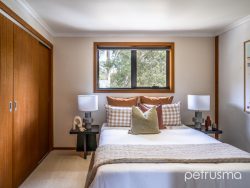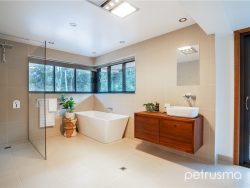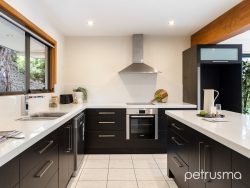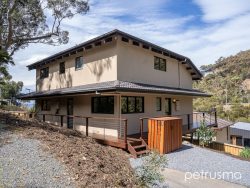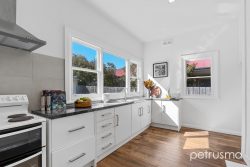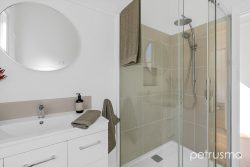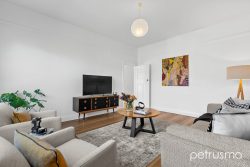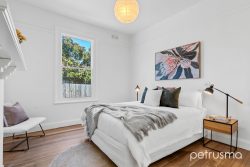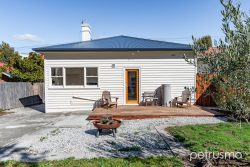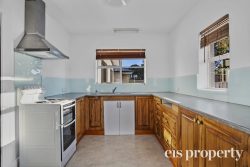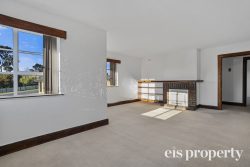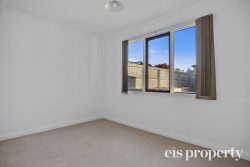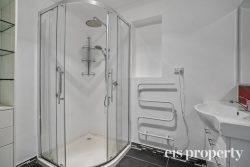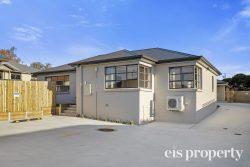5-7 Pelham St, Sorell TAS 7172, Australia
Set back from the street, secluded behind privacy hedges, the exquisite heritage-listed ‘Pelham House’ Circa 1864 bears all the hallmarks of old-world charm with period features blending seamlessly with modern upgrades.
From the pebbled driveway, the magnificent home is striking, as are the expansive and immaculate grounds on which it sits. The grand entrance invites you to enjoy the 19th century character combined with contemporary convenience at every turn.
The ground level of the spacious homestead provides multiple living options. Near the entrance, a formal dining room sits to one side of the timbered hallway, with a warm and inviting living room on the other. Both contain original fireplaces with mantles, and open onto the front verandah. The windows throughout have been carefully rebuilt, however, still retain their original handmade glass.
Further along, a home office or study sits, with in-built shelving and views stretching out across the gardens. Heritage Tasmania approved, an architecturally designed remodel to the rear of the house now includes a guest bedroom with stylish en-suite, tiled sunroom, a laundry and powder room.
Flowing on from the sunroom, the granite kitchen is luxuriously spacious. Classic white cupboards, shelves, drawers and pantries provide an abundance of space for storage, complemented by stainless-steel appliances including duel Smeg oven, Bosch electric stovetop and Blanco rangehood. A wood fire encased in exposed convict brick remains a central feature.
The grand staircase ascends to the second floor where three generous bedrooms are located. The two rooms at the front of the home mirror each other, with large built-in wardrobes and double doors opening out onto the large sun-drenched balcony. Wall-mounted panel heaters provide warmth and comfort within each bedroom.
The upper level of the home is serviced by a stunning bathroom with slate tiles and polished timber vanity. There’s a shower, a classic claw-foot tub and toilet.
Another set of stairs leads to a sprawling attic space complete with skylight windows, ideal for storage, or to be refurbished into further living quarters.
Downstairs once more, where the sunroom opens outside to a paved terrace, the ideal spot to soak up the sunshine or entertain friends while admiring the garden vista.
The enchanting grounds are reminiscent of a fairy tale, with never-ending greenery across almost 1-acre private allotment, with established elm, gum and oak trees commanding attention throughout. Each portion of the gardens have been carefully landscaped, with each fenced area providing a myriad of produce. Berries, vegetable patches and an orchard have been lovingly maintained and are fully irrigated via roof water tanks in addition to the town water supply.
Outdoor entertaining options are endless, with wine and cheese best enjoyed under the pergola near the in-built brick BBQ. A custom-built play area for the kids sits to the rear of the property, complete with seesaw and swings.
The semi-circular driveway provides more than ample off-street parking, and the original coach-house and stable offer a secure garage with workshop space and provide additional room to house garden maintenance equipment, or to utilise for storage.
The property is approximately 10 minutes from the Hobart International Airport and 25 minutes from Hobart’s CBD. Directly across the road, Sorell’s main shopping precinct is conveniently situated, but once inside the grounds of this historical home with its elegant style, charm, space, and glorious gardens, you’ll feel miles away from suburbia.
