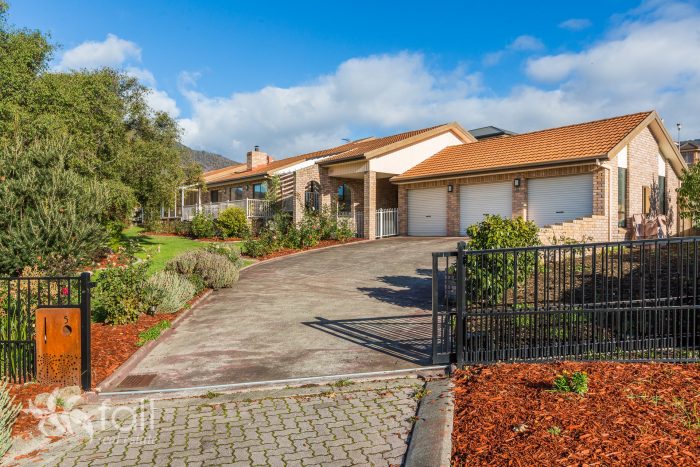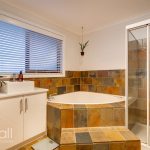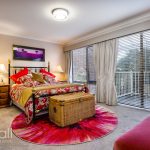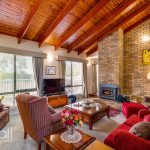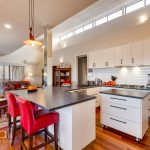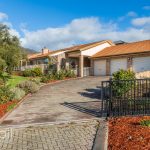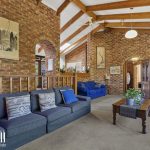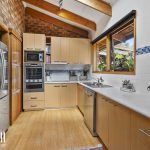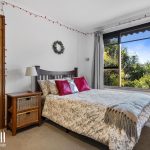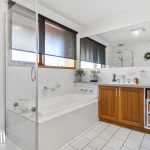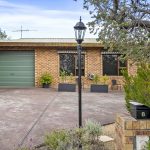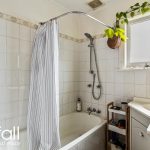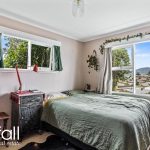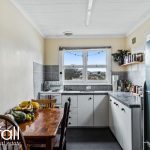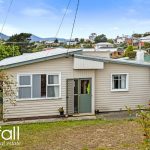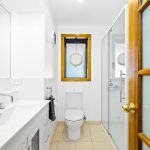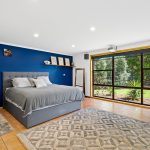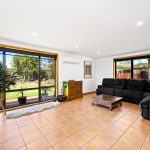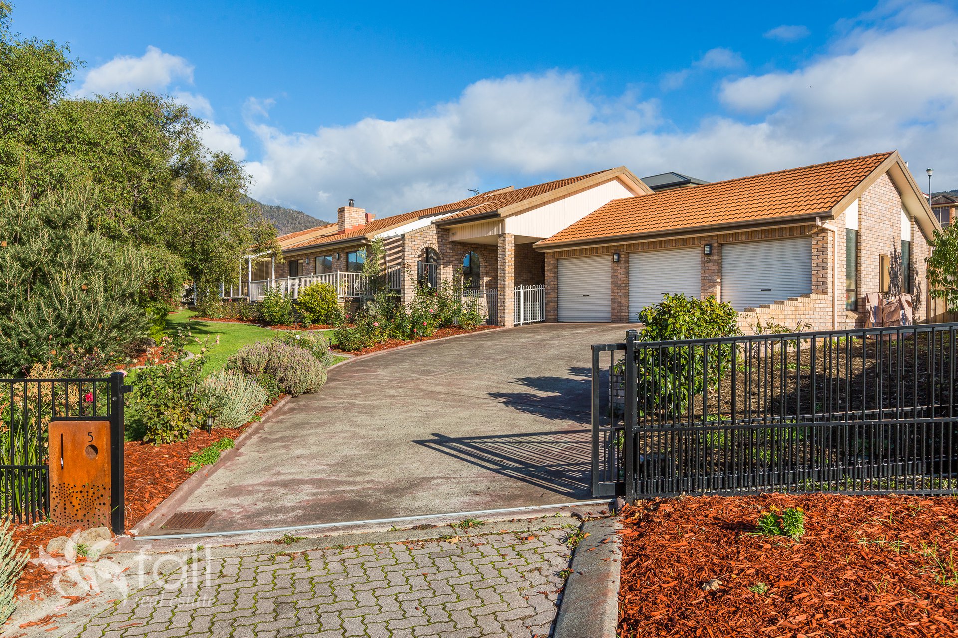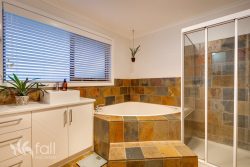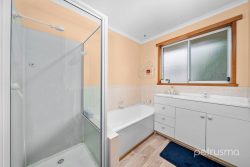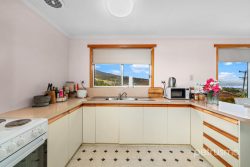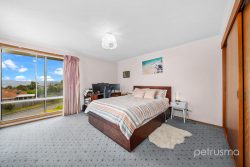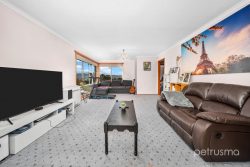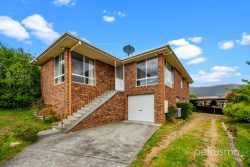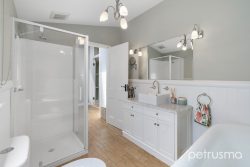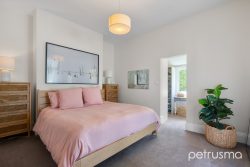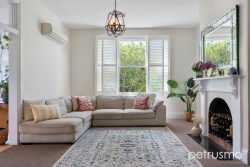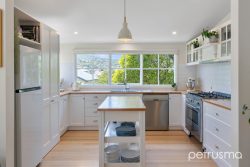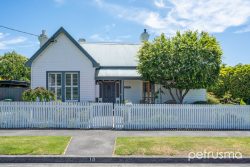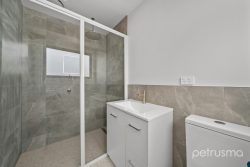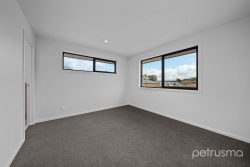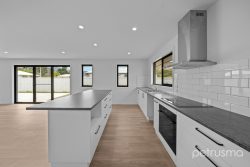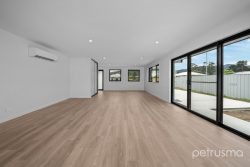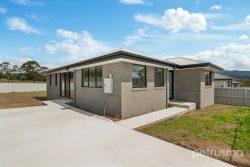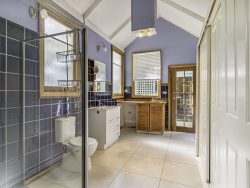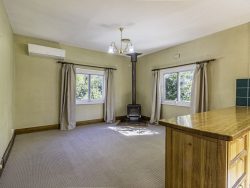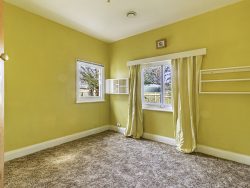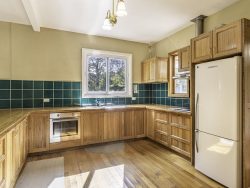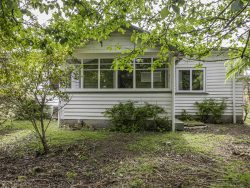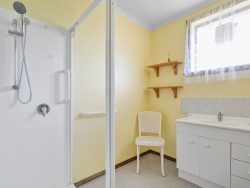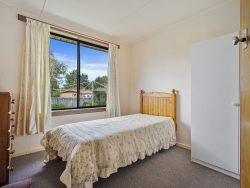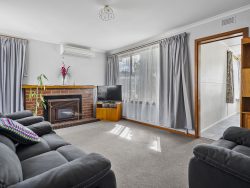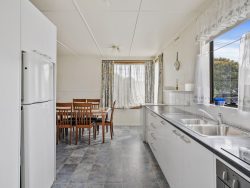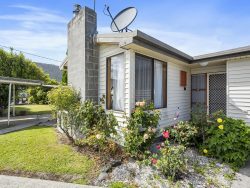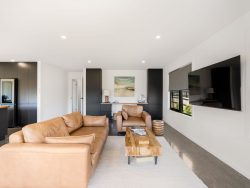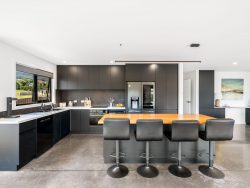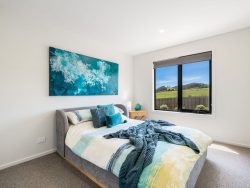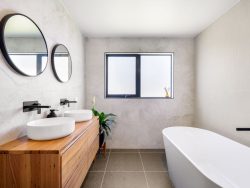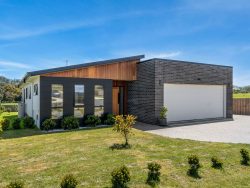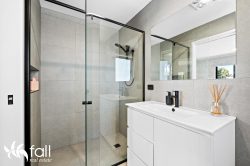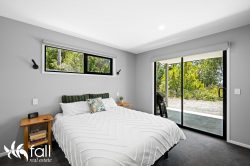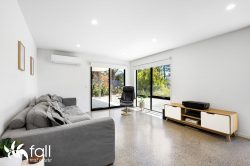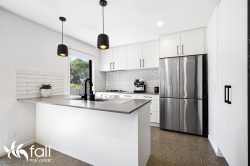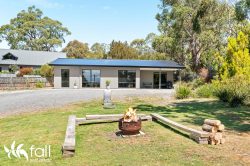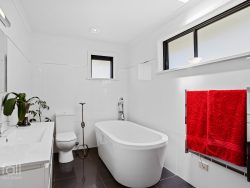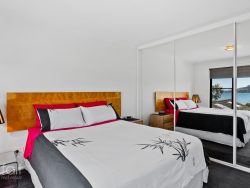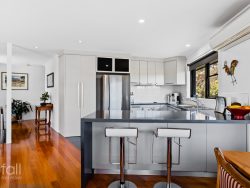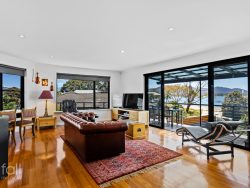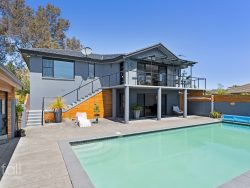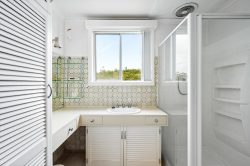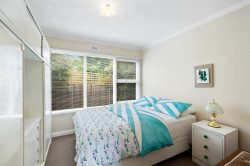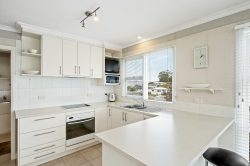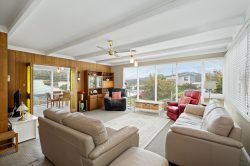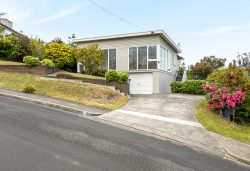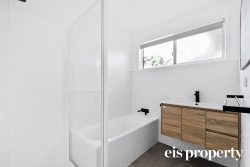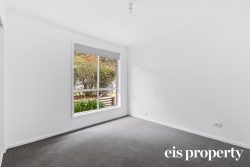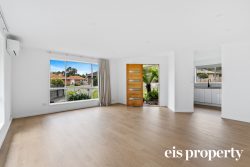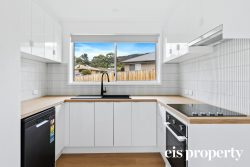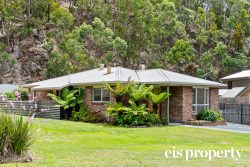5 Beaujolais Ct, Berriedale TAS 7011, Australia
Nestled in a quiet cul-de-sac in the prestige Lowestoft Estate, this substantial home offers multiple living areas, four bedrooms, two bathrooms, a three-car garage and off-street parking behind a remote entry gate. Designed by Mark Linardi, the spacious home was built in 1989 and is recently upgraded. The upgrades include the interior painted, the kitchen replaced including European appliances, bathroom fittings, laundry, floor covering and window furnishings. The lighting has been upgraded to LED lighting throughout and a five kw. Solar system installed. The northeasterly aspect provides light sunny living areas, especially the atrium dining area. Immaculately presented, the home is well maintained and surrounded by quality homes in a paved streetscape with underground power. The Lowestoft Estate is a purpose designed residential area in a superb location adjacent to the Moorilla Vineyards and MONA. The accommodation consists of three living areas including the living area, dining room and family room with atrium sunroom and open plan kitchen. The living room has a raked ceiling and wood heater. The family area has a pitched double-height ceiling with high clerestory windows providing wonderful light. The family room opens to the covered verandah and garden and offers views to the Derwent River. There are four bedrooms, all with built-in robes. The main bedroom has a walk-in robe and en suite. The bedrooms are well situated to the main bathroom. There is a separate laundry with access to the herb garden and clothesline. Heating is well covered including two air conditioners, wood heater, and very efficient slab floor heating. Set on a generous land area of over 1000m2, there is a spacious outdoor entertaining area and landscaped garden with a variety of fruit trees. A rear enclosed garden has raised vegetable beds, chook shed and greenhouse. The Berriedale Foreshore Trail, Berriedale Bay Reserve and the Intercity Cycleway are nearby.
– House 209.0m2 Land 1077.0m2
– Rates approx. $2,150 per annum
-5 Kw solar system
– New kitchen with NEFF appliances including full steam/convection oven and microwave; AEG Comfort Dishwasher
– Quality floor coverings and window furnishings
– Substantial brick Veneer house built in 1989
– 3 living areas, 4 bedrooms, 2 bathrooms
– Substantial 3-car garage
– Remote entry gate and enclosed garden areas
– Landscaped garden with fruit trees
– Spacious covered outdoor entertaining area
– Raised veggie beds, herb garden and greenhouse
– Beautifully presented and well-maintained property
