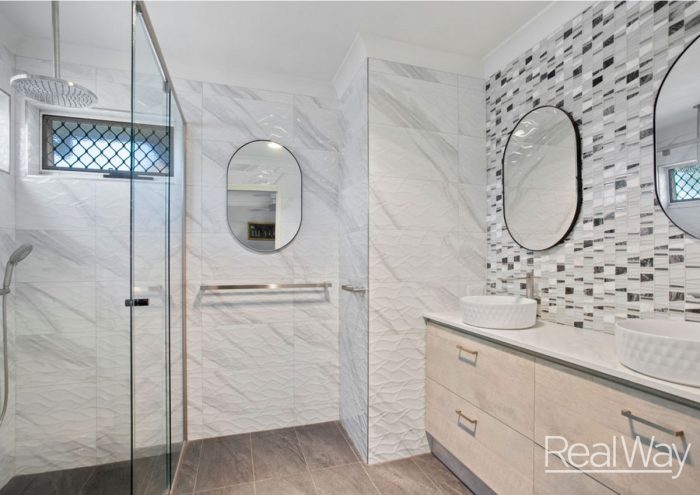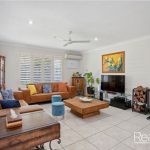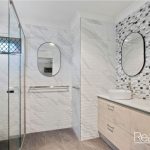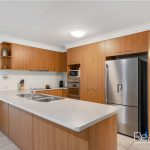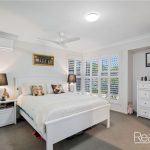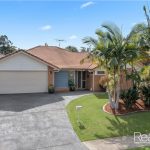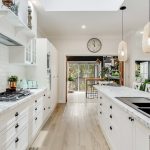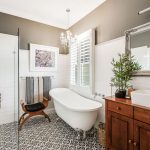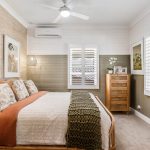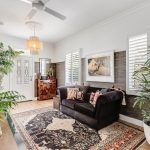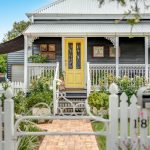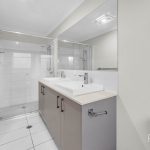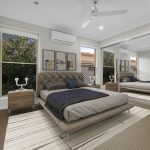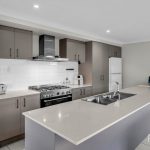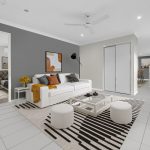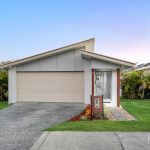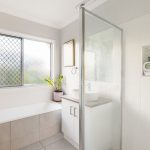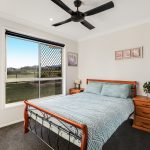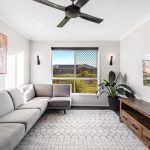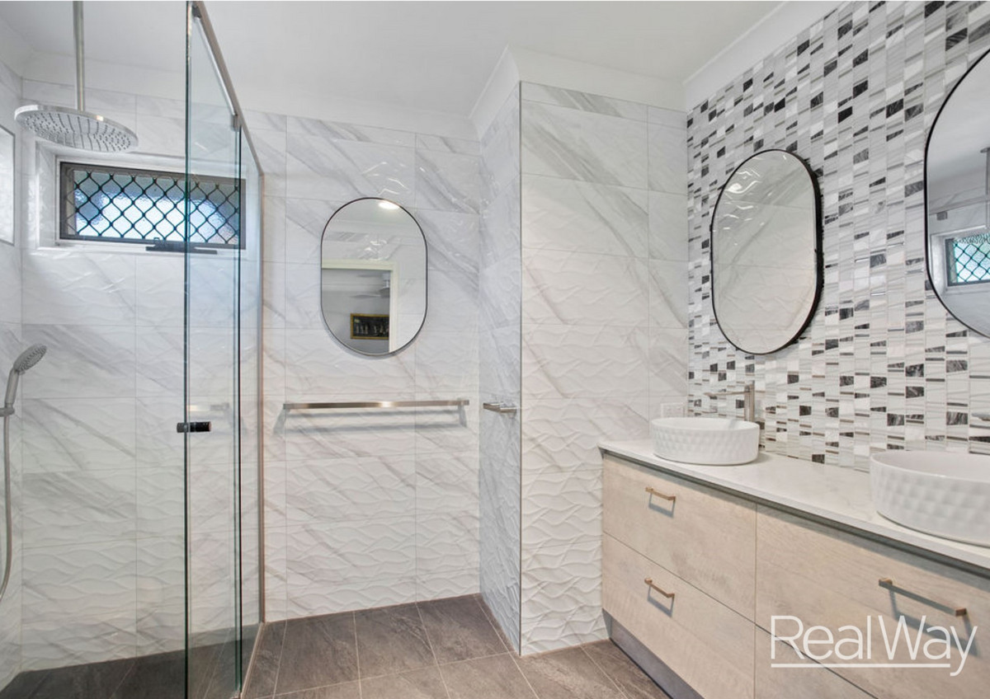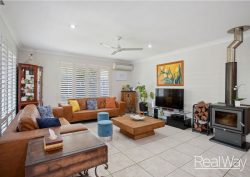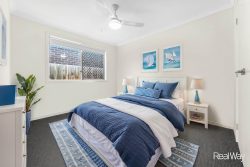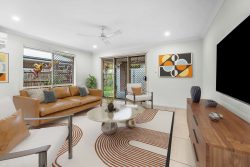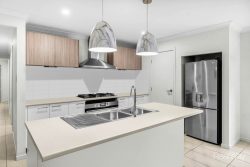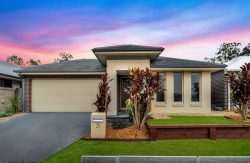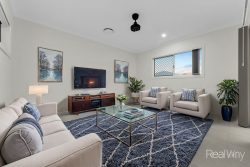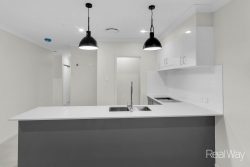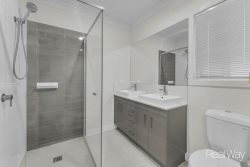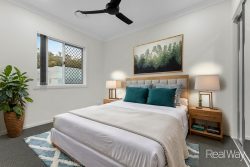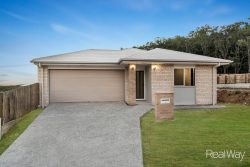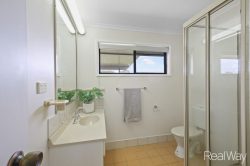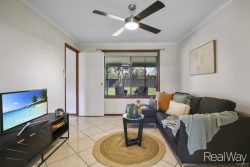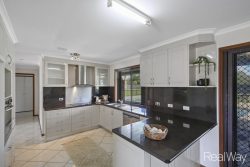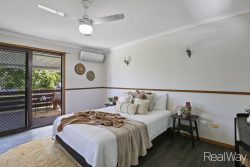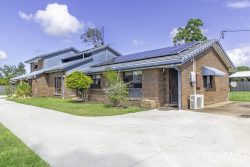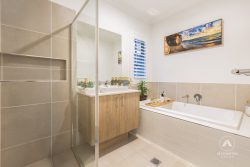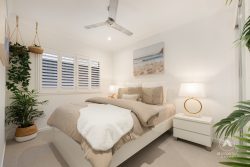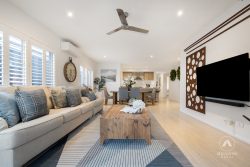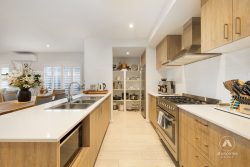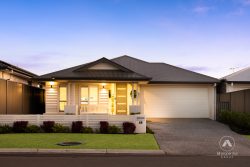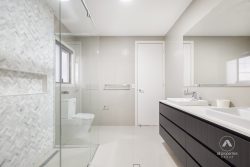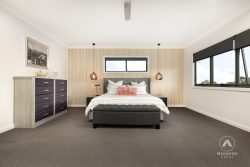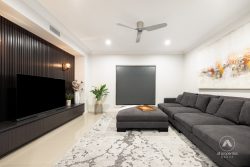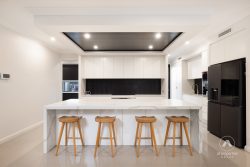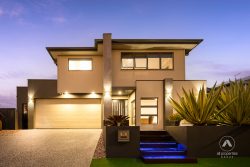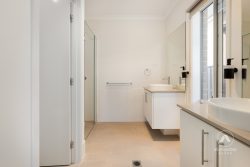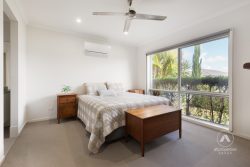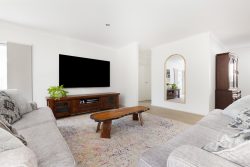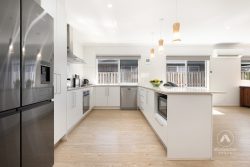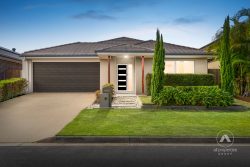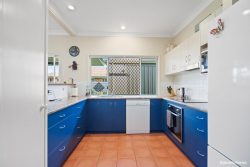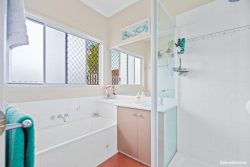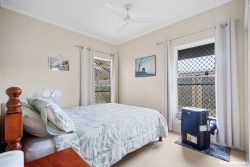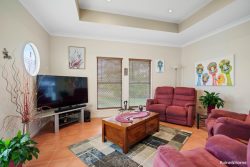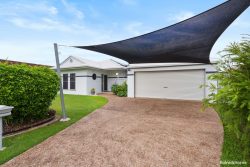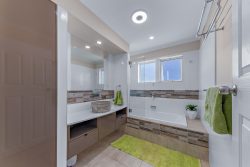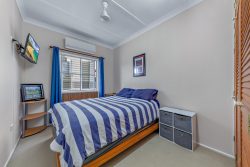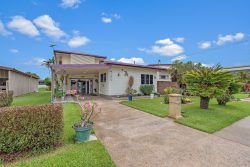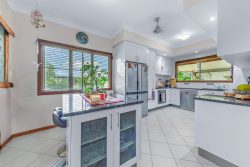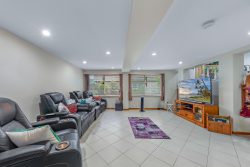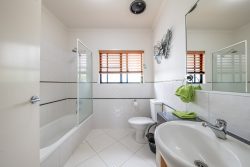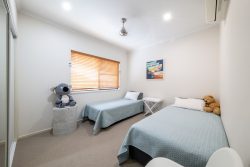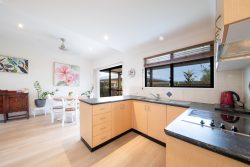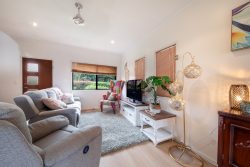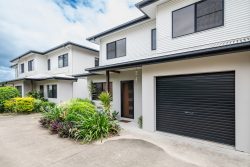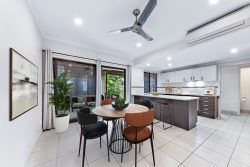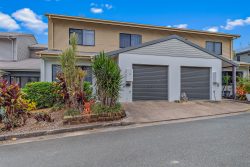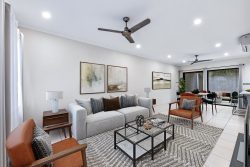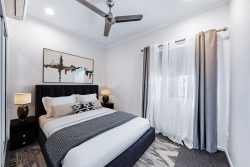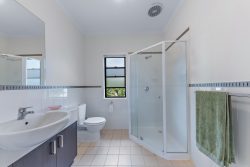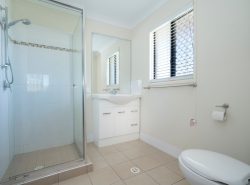5 Cedarwood Dr, Brassall QLD 4305, Australia
Once inside the property you will be surprised with just how big this property is and how elegantly the owners have made the property into something special. Elevated from the street and showing off the beautifully landscaped front yard highlighting the properties lovely street appeal you will be amazed on what’s on offer.
Located within minutes by car your retail desires will be catered for with two major shopping centres, coffee shops, restaurants. Also Ipswich Hospital, Doctors, Chemists, Primary Schools, State High Schools and Private Schools are a short drive away. If you’re into sporting facilities Ipswich boasts some of the best sporting facilities in the State. Along with easy highway access to Brisbane which is 35 minutes away. You can even drive 10 minutes to Dinmore train station and park and ride the electric trains to Brisbane.
Entry is via oversized foyer area where you have room for coat rack and display cabinet.
Master Bedroom
Extra-large master bedroom has air conditioning, ceiling fan, his and hers double door robes, plantation shutters and is serviced by one of the most gorgeous Ensuites that I ever seen. floor to ceiling tiles and earthy coloured floor tiles sets the seen with an extra-large corner shower with nickel plated twin rain shower head set. Large vanity unit with twin circular basins with nickel plated flick mixer tapware, stone bench tops and plenty of storage with soft close draws.
Bedrooms
There are three other good size bedrooms in the home all with built-in robes, ceiling fans and carpet floor coverings. These rooms are serviced by the main bathroom which is somewhat bigger than a normal size bathroom and consist of corner shower with twin rain shower head set, large vanity unit with good storage a single hand basin and
Kitchen
Large galley styled kitchen with an abundance of bench space for meal preparation and can be utilized as a breakfast bar for those busy morning rush times. Features a stainless steel wall oven and below a griller stove along with glass electric cooktop and dishwasher. There’s a double door pantry and more storage space along with a large walk in pantry at the rear of the kitchen which you could turn into a butler’s pantry if you desired too.
Open Plan
The open plan consists of a large dining area and family room which has air conditioning for those summer months and a new wood fired combustion heater when it gets cooler. Plantation shutters highlight the window areas along with tiled flooring throughout giving you access to the outdoor entrainment area. Adjacent to the kitchen is the media room this is where mum and dad can close the double wall cavity doors and have their own private time in air conditioned comfort.
Entertainment area.
The owner has added an extra flyover to add extra room to the entertainment area and has created an awesome spot to entertain family and friends where you can sit back and enjoy life’s special moments taking in the beautiful Japanese styled landscaped rear yard with its elevated sitting area where you can enjoy that morning coffee before trudging off to work. When home relax in your heated 6 person spa in the privacy of your own enclosed gazebo while having a cool refreshment.
Extras
6.6kw fronius solar system, fully fenced yard, security screens, double lock up garage, concrete paths around the home which have been coloured and sealed. Great sized laundry with plenty of storage space.
Closest Shopping Centre: Brassall Shopping Centre – 1.5km
Closest Medical Centre: Brassall Medical Clinic – 1.32km
Distance to Brisbane CBD: 35km
Brassall primary School- 800m
Brassall Secondary School- 900m
Ipswich Hospital- 5km
Ipswich CBD- 4 Km
