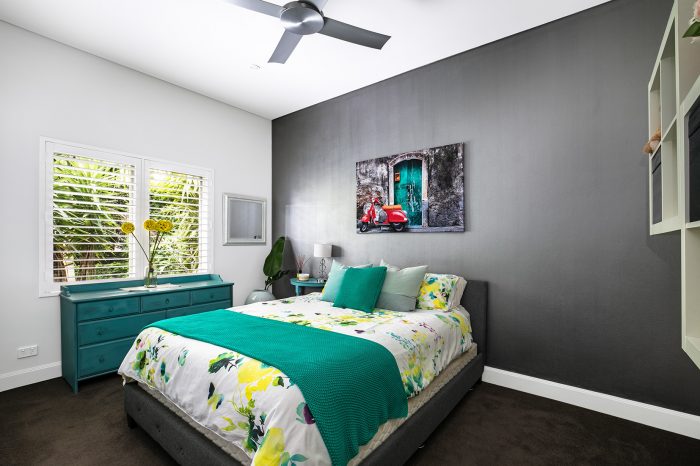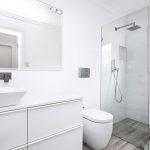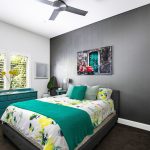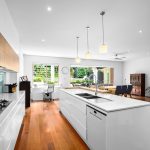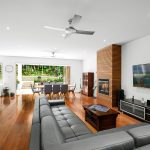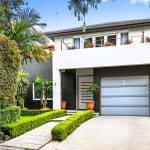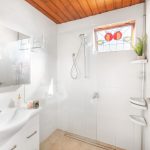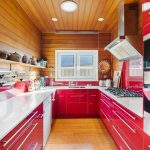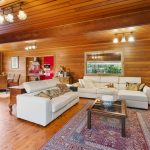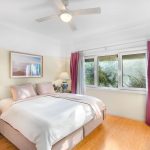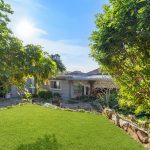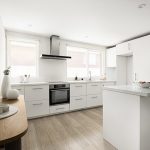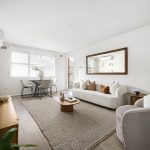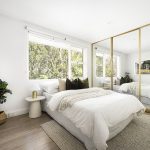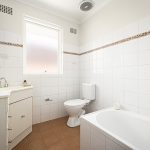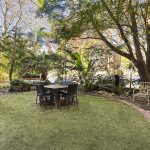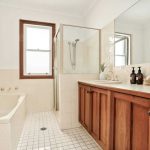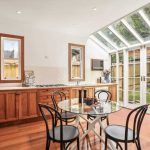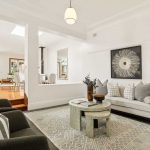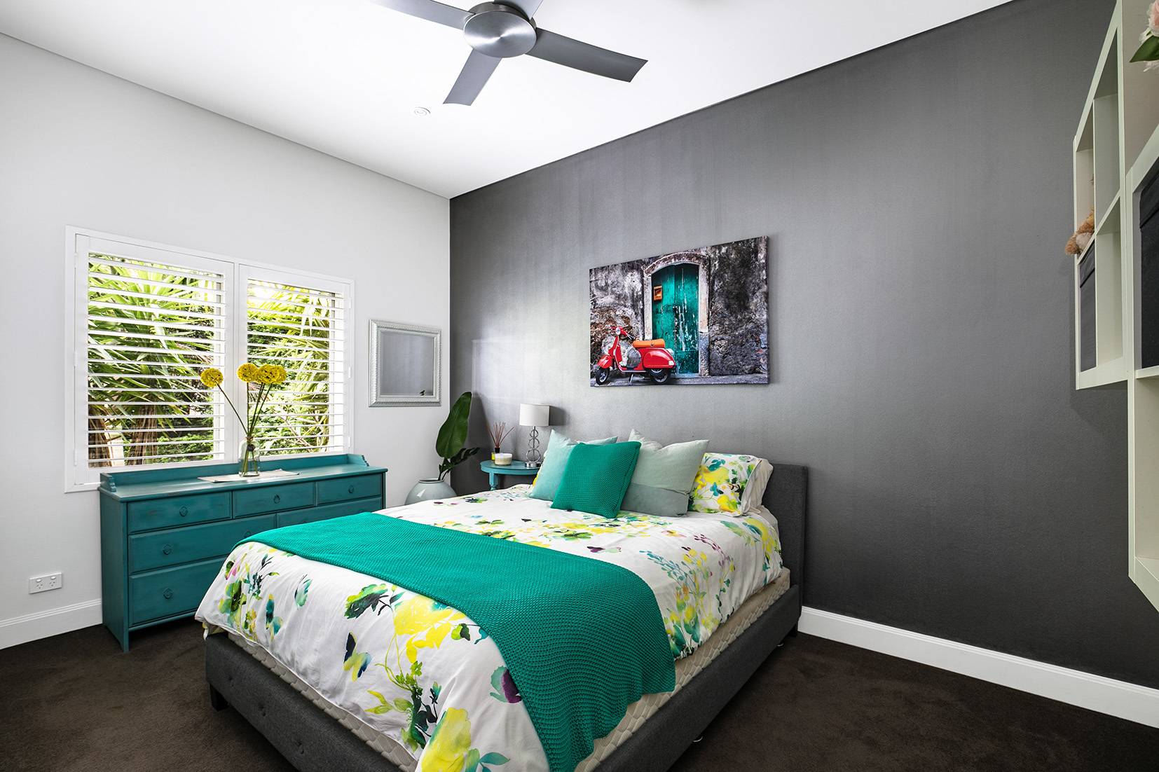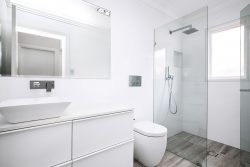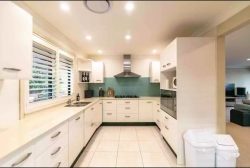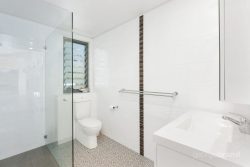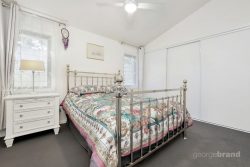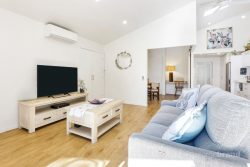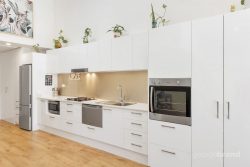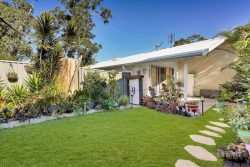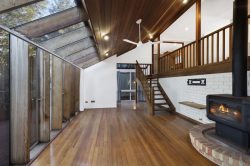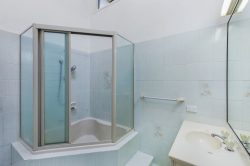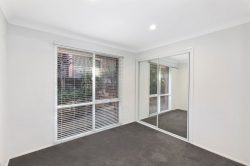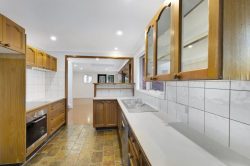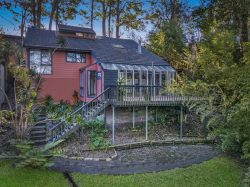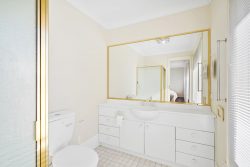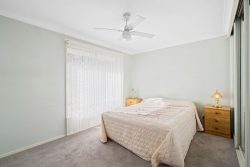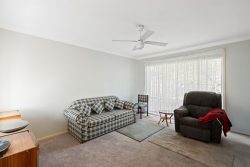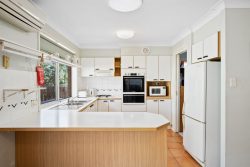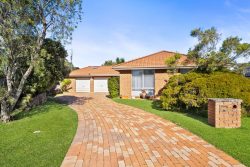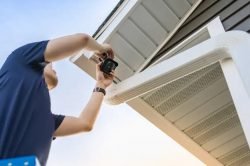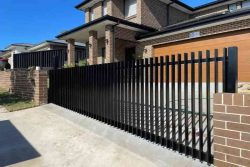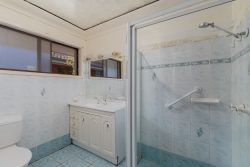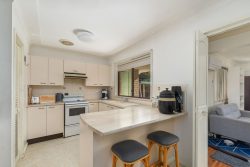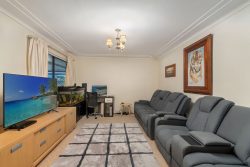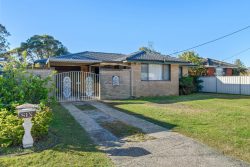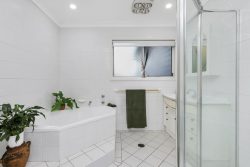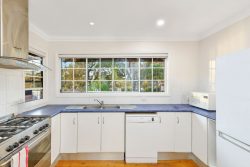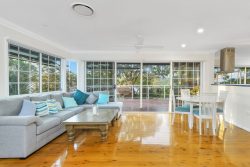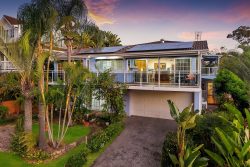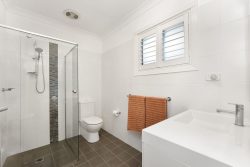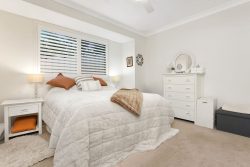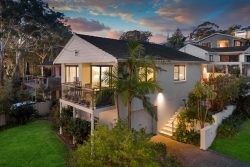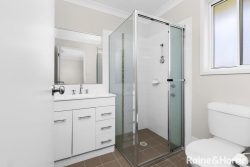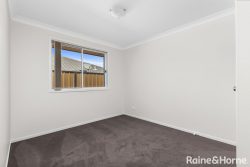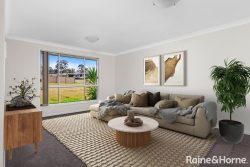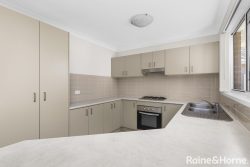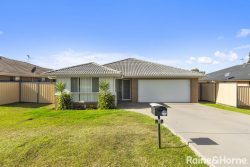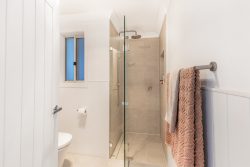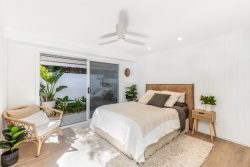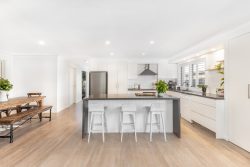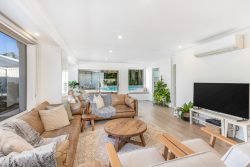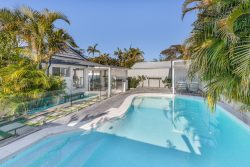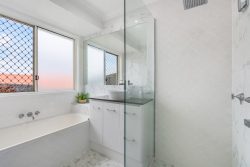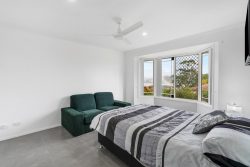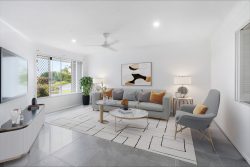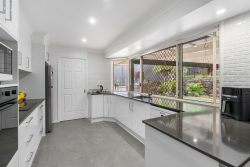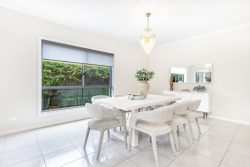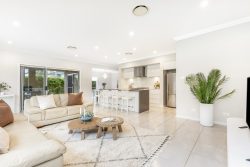5 Coogee St, Randwick NSW 2031, Australia
In a peaceful and private setting on the cusp of Coogee, this architect-designed home has been built to discerning standards to create a luxurious environment for family living and entertaining on a grand scale. At the top end of the street, this freestanding home is framed by tropical gardens that invite relaxation while two deep terraces on the upper level capture ocean glimpses and sea breezes. An impressive sense of arrival with an external travertine feature wall which continues seamlessly into the interior of the home and wide entry hallway leads through to an expansive living space with a custom island kitchen as the social heart. Designed to embrace the outdoors and a perfect north aspect, interiors open to an entertainer’s pavilion and lush gardens with a sundeck and lush palm-framed lawn. A considered layout offers superb flexibility with an upper level home office, family room or potential fifth bedroom while louvered windows maximise cross-flow breezes, ducted air provides year-round comfort and solar power ensures the home treads lightly on the environment. Set on approx. 442sqm away from the crowds but within easy reach of Coogee Beach, it’s just 550m to the light rail and the PoW Hospital precinct and a short walk to Royal Randwick Shopping Centre, multiple restaurants and entertainment like The Ritz Cinema and a choice of top schools including Our Lady of Sacred Heart Primary, Claremont College, Brigidine College and Marcellin College.
– Landscaped entry with video intercom
– Entry hall with travertine feature wall
– Staircase with large bank of louver windows & 2 large skylights
– Spotted Gum floors and 3m ceilings
– 4 large bedrooms all with built-in robes
– Master retreat, ensuite, dressing room
– Private terrace with views to the ocean
– Home office/family room or 5th bed
– Deep private north-facing sun terrace
– Caesarstone entertainer’s kitchen
– 3m island bench, 5 burner gas cooktop
– Huge living and dining, sleek gas fireplace & separate wine cellar
– Bi-fold doors to garden & built-in bbq
– Vergola-covered alfresco area, palm-framed lawn
– 3 luxurious stone-finished bathrooms + guest toilet on entry level
– All bathrooms are tiled floor to ceiling with in-wall toilet cisterns and heated towel rails
– Full size internal laundry, walk-in linen
– Large attic storage, ducted air upstairs
– 3.5kW solar power, double parking
– Auto LUG (internal access, 4m ceilings)
– Coogee Public School catchment area
