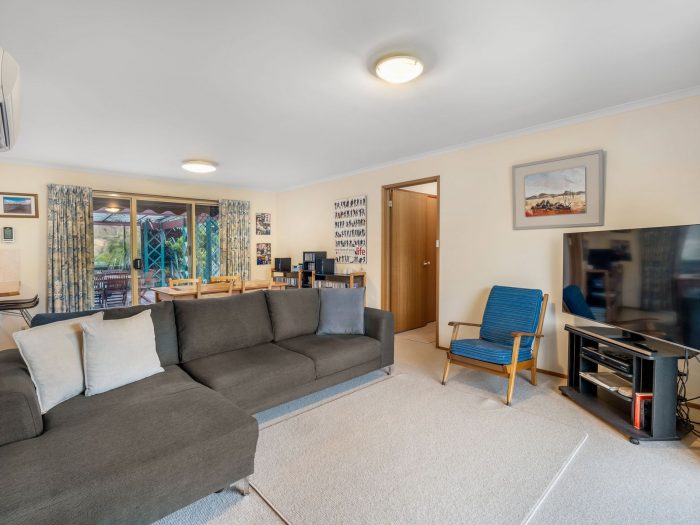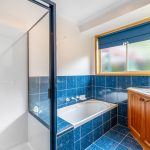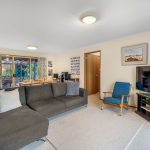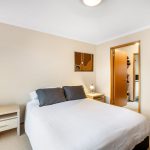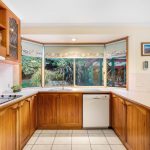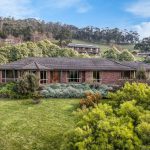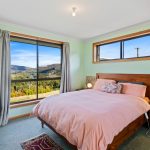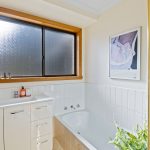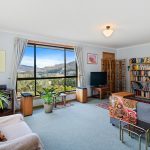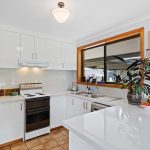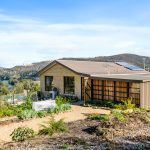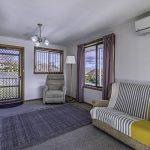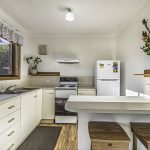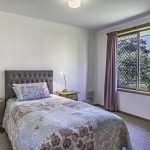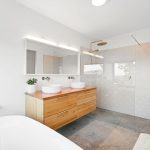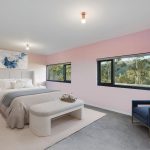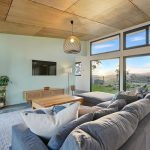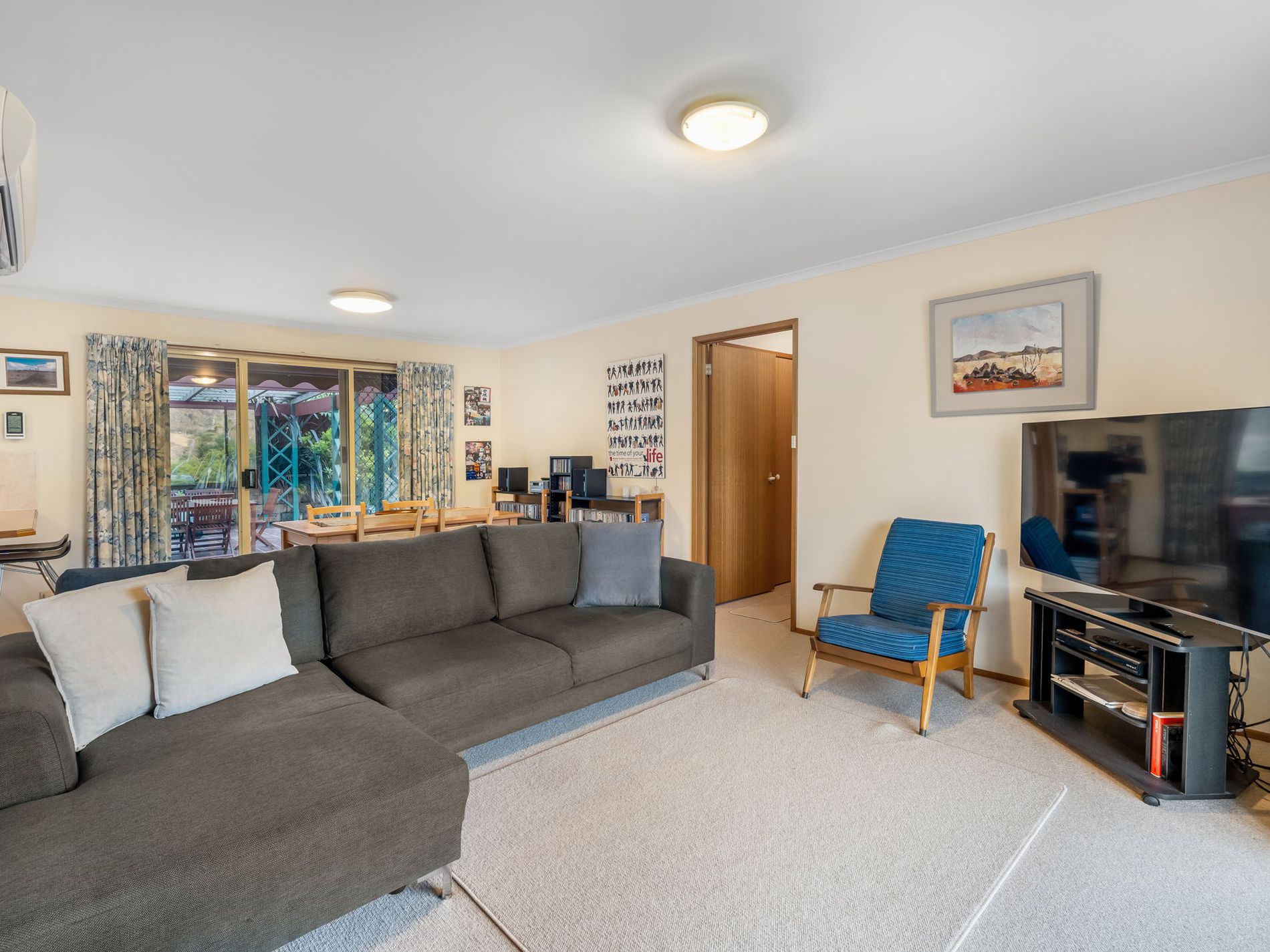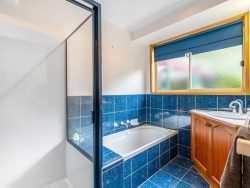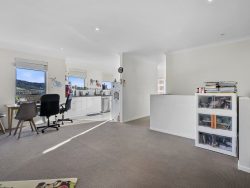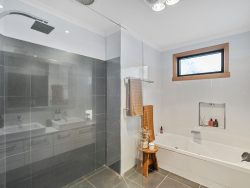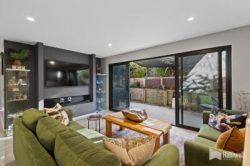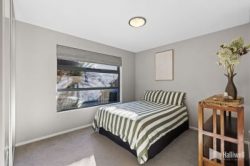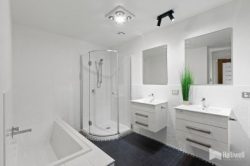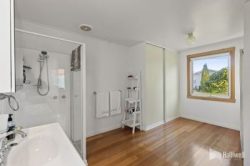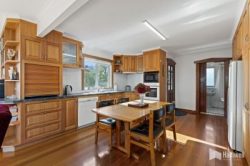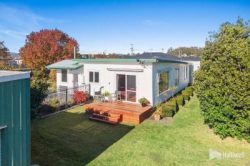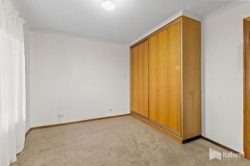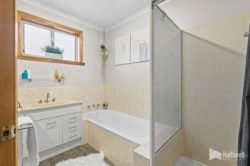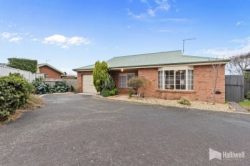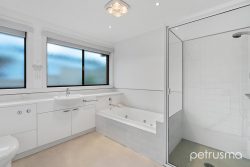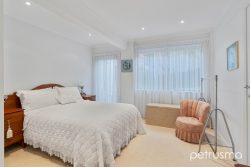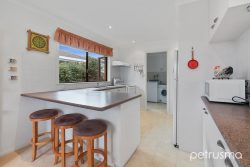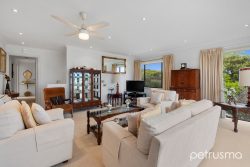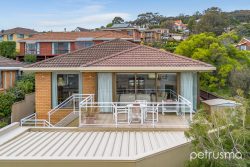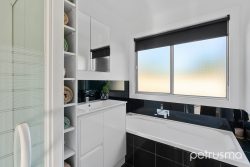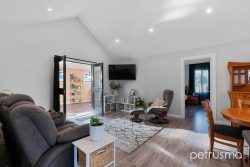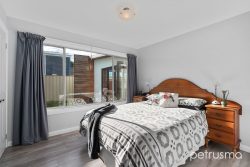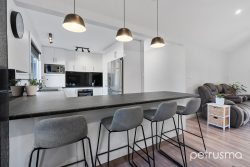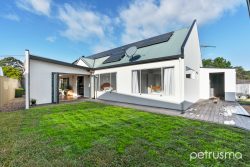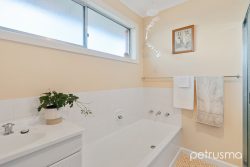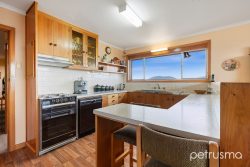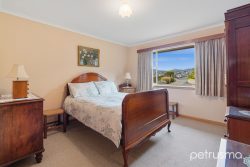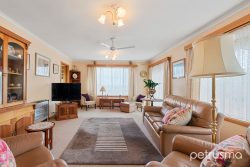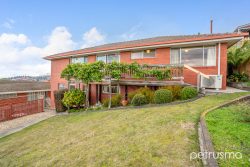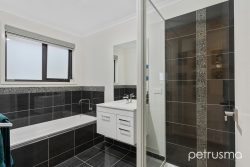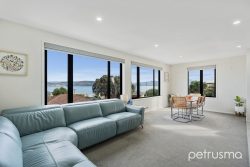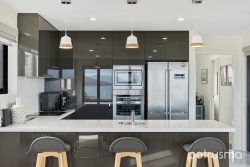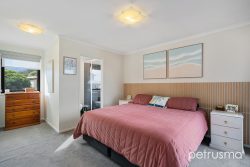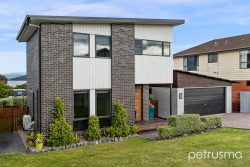5 Frankcomb St, Huonville TAS 7109, Australia
This beautiful, four bedroom family home sits on a very generous 1700m2 block, which is adorned with easy care gardens. It was built in the late 90s and it’s clear that family living was at the forefront of each design choice. The centrally positioned blackwood kitchen is the heart of the home and overlooks the spacious dining area and sitting room. Plenty of storage and workspace is provided here as well as a breakfast bar and views into the garden.
The second, more formal living room, with its charming bay window, offers adequate space to incorporate a home office as well. The master bedroom is accessed directly from this living area, which suggests the potential to create a parent’s retreat at this end of the home. The master provides a walk through wardrobe, a spacious ensuite, and some additional, smaller built in storage.
The remaining three bedrooms are found off the hall, all of which provide built in storage. The third was originally used as a work from home space and offers its own heating and cooling.
Sliding doors off the dining area lead you into a beautiful garden space covered by a pergola. This allows for seamless indoor and outdoor entertaining and as the rear gardens are fenced, you can have confidence that the children and pets are secure.
There is a double garage at the front of the home, plenty of off street parking, and smaller storage available for garden tools.
Thanks to the larger than average land size, this property offers a fantastic sense of privacy, and yet, it’s just a short stroll into the hub of Huonville. Here you’ll find everything you need day to day and you can drive to Hobart with 35 minutes
