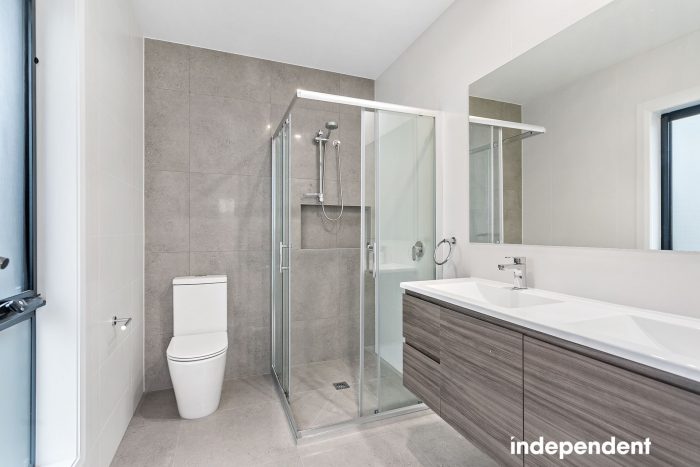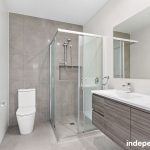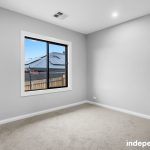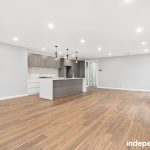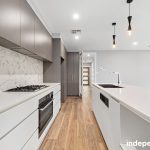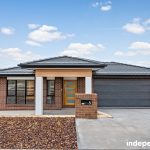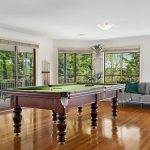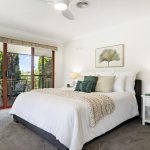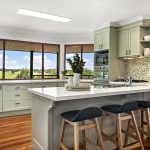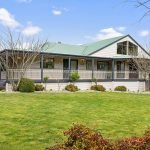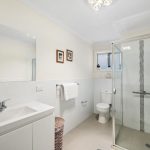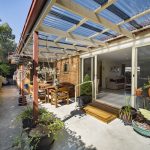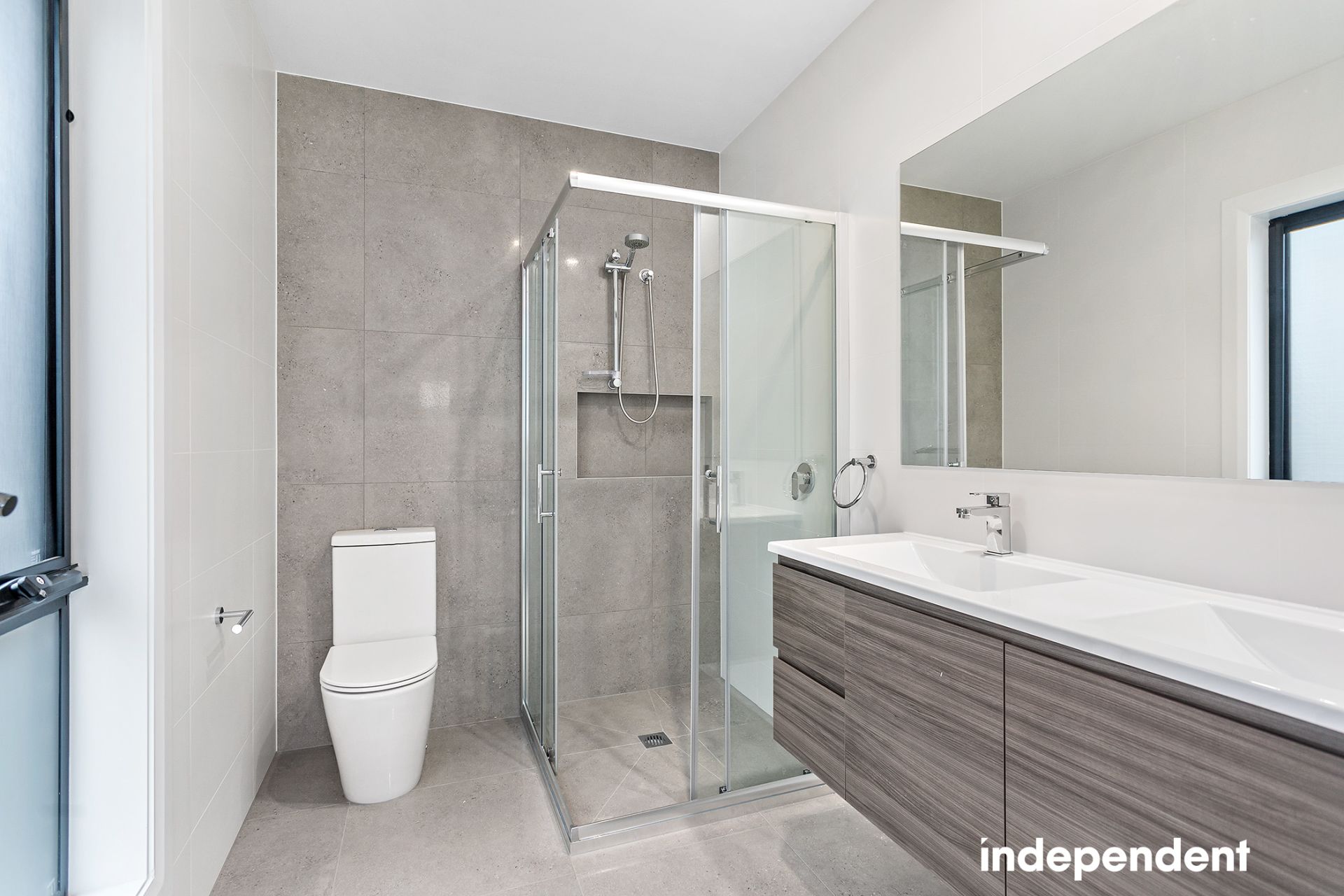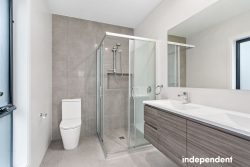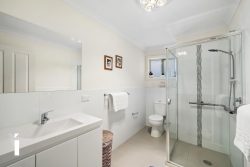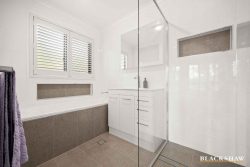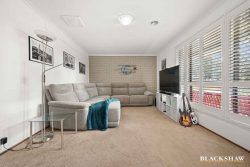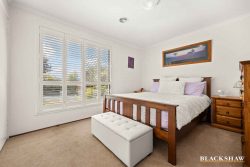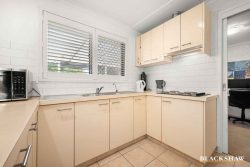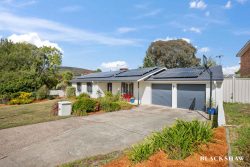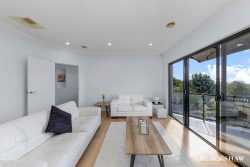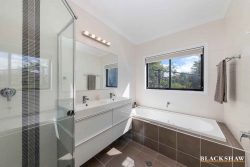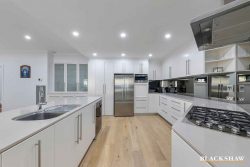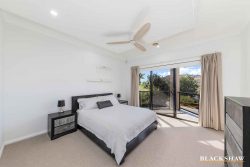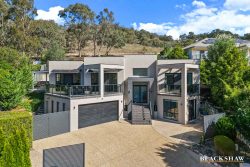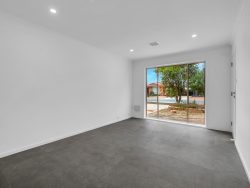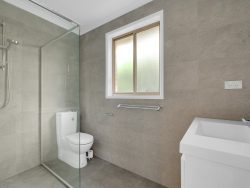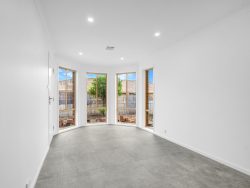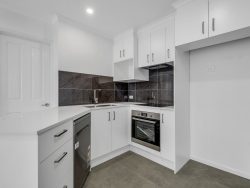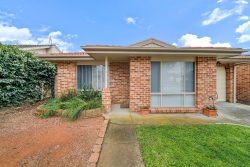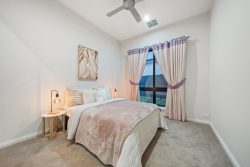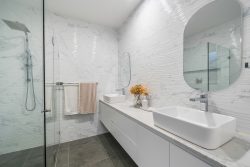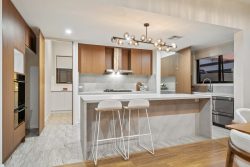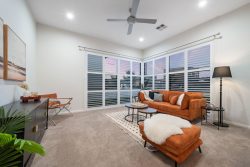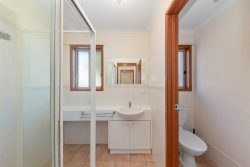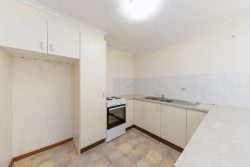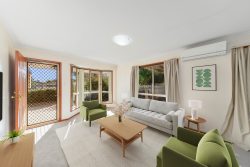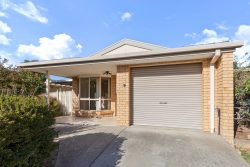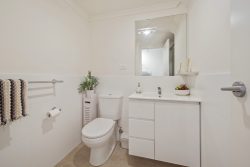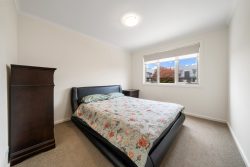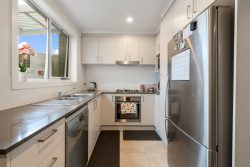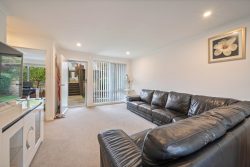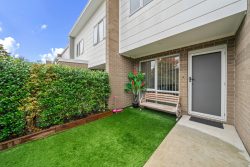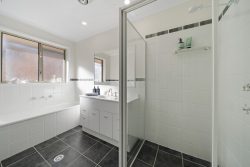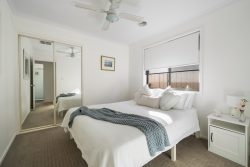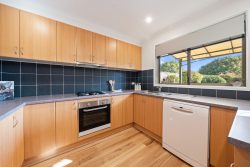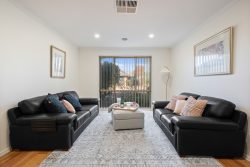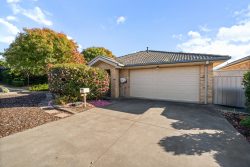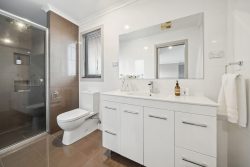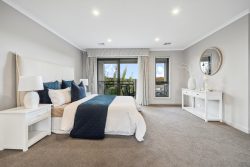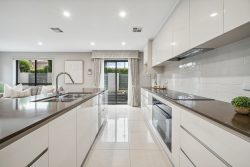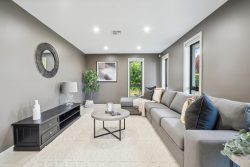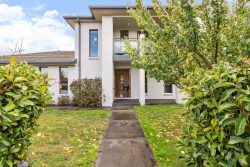5 Giordano St, Denman Prospect ACT 2611, Australia
Architecturally designed with space & storage in mind, is this beautiful 4-bedroom home offering spacious living with quality inclusions throughout.
Designed & built by Victory Homes, this property has an abundance of space & a floor plan designed to suit our modern lifestyle with open plan living & generous space for entertaining family & friends.
On entering this home, the segregated main bedroom has a massive walk-in wardrobe & large adjoining ensuite which has floor-to-ceiling tiling, double wall hung vanity & privacy to the other 3 well proportion bedrooms which all have floor-to-ceiling built-in wardrobes.
The light filled open plan living & dining areas are adjacent to the superbly designed gourmet kitchen with quality waterfall stone bench tops, AEG 90cm oven & gas cooktop perfect for cooking up the family’s favourite dishes. Complete with full-sized walk-in pantry, large fridge space with water point & semi integrated full-size dishwasher this kitchen has it all.
A covered & elevated alfresco area is situated through double sliding doors from the living area & offers the ultimate entertaining space for everyone to enjoy whilst still having proximity to the kitchen.
The large rumpus room offers great extra living space which would be ideal for the kids’ playroom or could be the perfect cinema room & can be closed off with double glass doors.
At the other end of the home is a full-sized bathroom complete with bath & separate toilet which services the other 3-bedrooms. There is also a well-equipped laundry with built-in cabinetry & stone bench tops which leads outside to the clothesline.
Built by craftsmen with an eye to detail this beautiful home is sure to impress & is well worth booking a private inspection
Features include:
– 90-day maintenance period
– 2.55mm ceilings with square set throughout
– 2340mm high doorways
– Free to air television antenna and prewiring for Foxtel
– Led lighting and smoke alarms
– Double garage door with motor and remotes
– Internal access from garage
– Built-in storage in the garage
– Double-glazed windows & doors with fly screen’s
– Reverse-cycle ducted & zoned heating/cooling
– Solar panels with inverter
– Rheem Continuous flow gas hot water heater
– Stone benchtops & waterfall in kitchen bench
– Floor-to-ceiling tiling
– Neko Neo wall hung vanity unit and basin
– Semi frameless glass shower screen
– Neko mirror door shaving cabinet
– Neko towel rails or shower rings
– Caroma shark bath
– Harmony Lento tapware
– Harmony back to wall toilet suites with soft close lids
– Quality AEG appliances
– Integrated dishwasher
– Blanco Quatrus 400 double bowl stainless steel sink
– Undermount ducted Venini UC75 rangehood
– Water connection point to fridge
– Soft close draws & cupboards
– Walk-in pantry
– Timber laminated flooring through living and entry
– Tiles & carpeted elsewhere
– Extractor fans with heat lamps to bathroom and ensuite
– Concrete driveway
– Timber fencing
– Stone retaining walls
– 2000lt slim line tank with pump
– Folding clothesline
– General landscaping
– Tiled alfresco area with gas point
– Abundance of storage space
