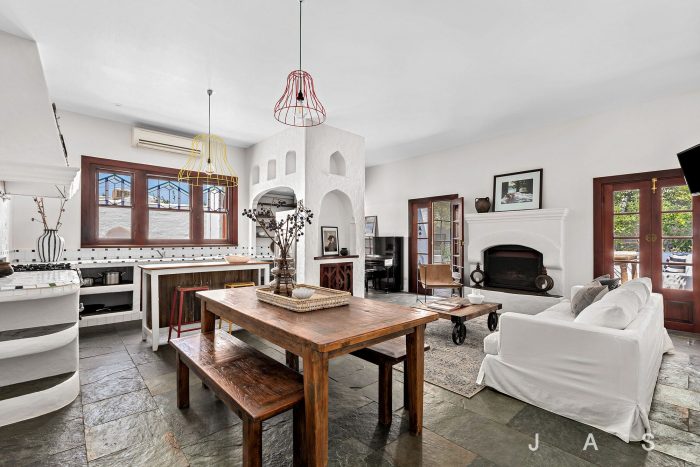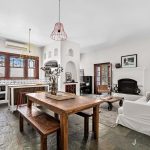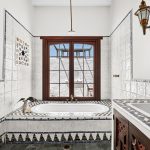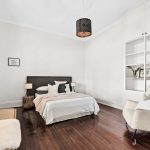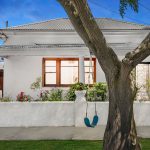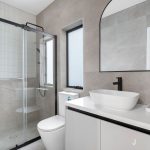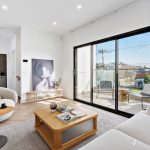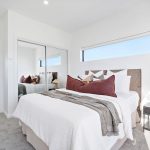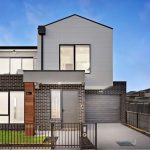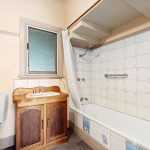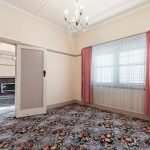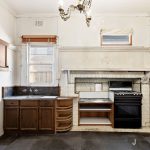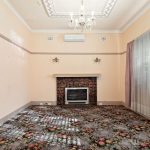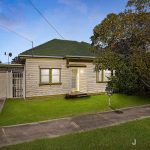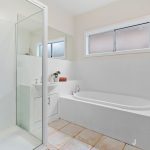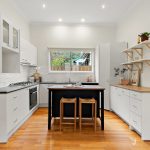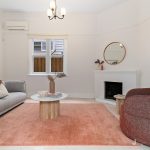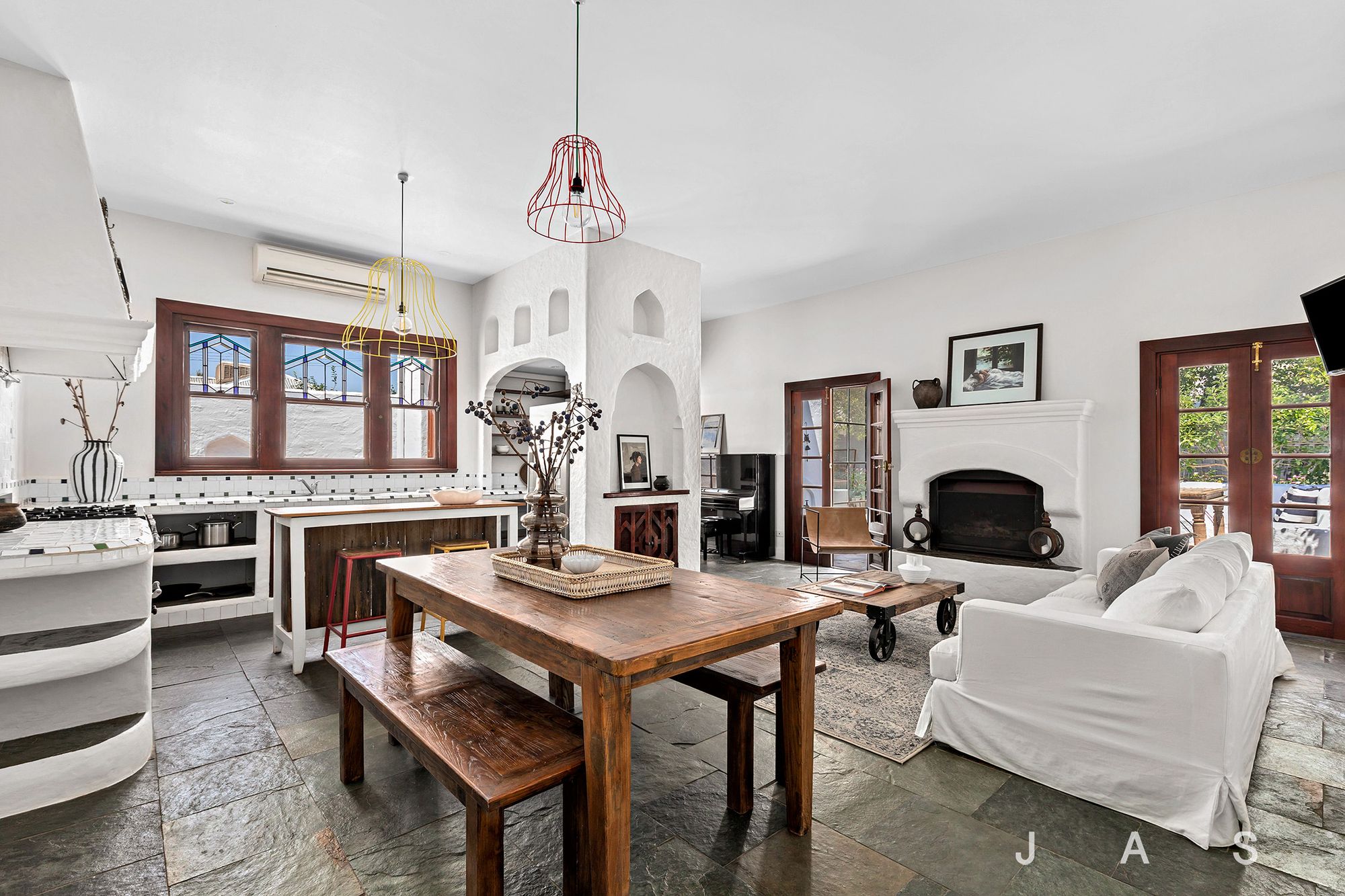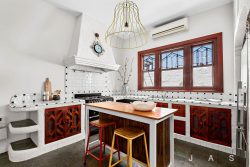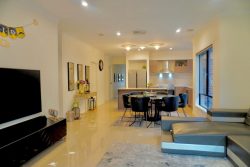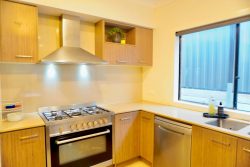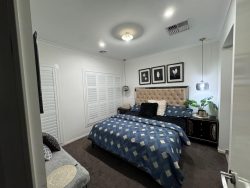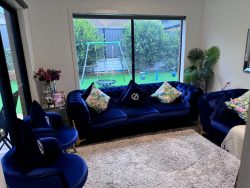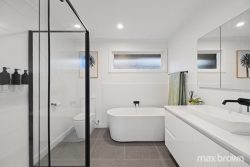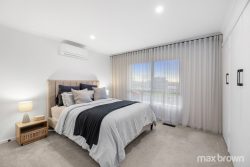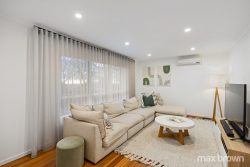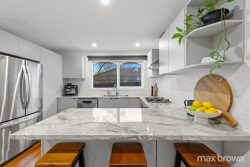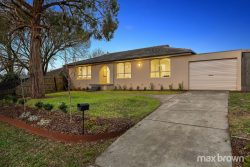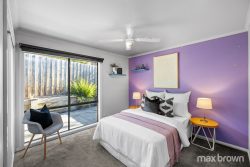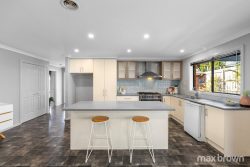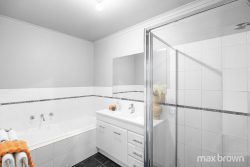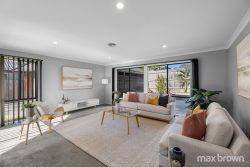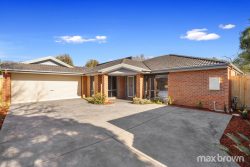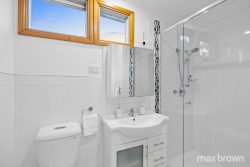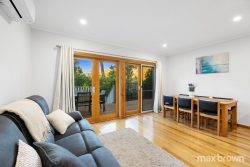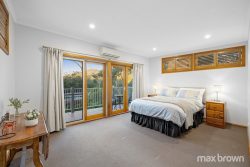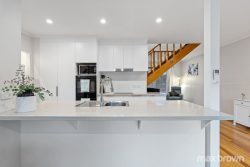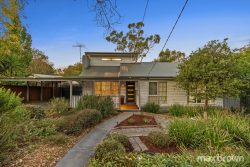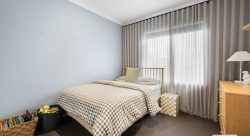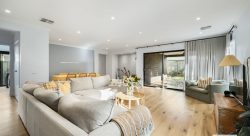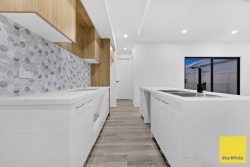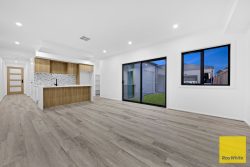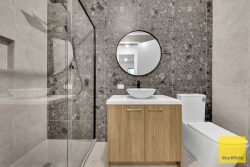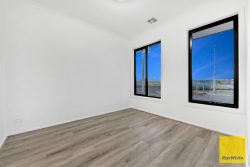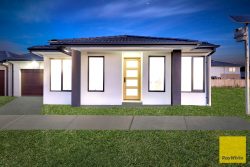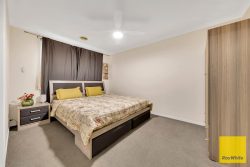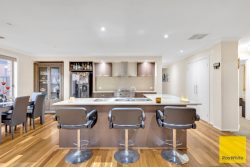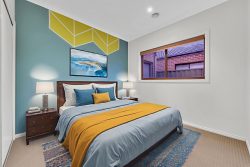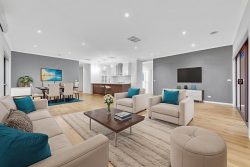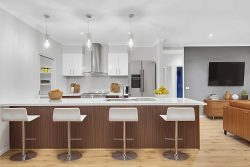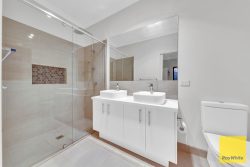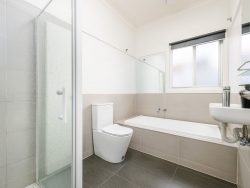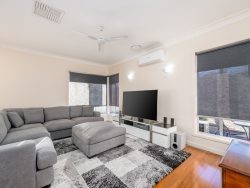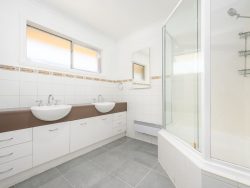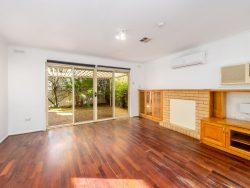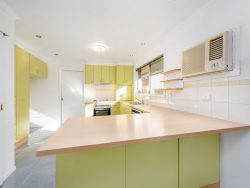5 Hobbs St, Seddon VIC 3011, Australia
● Breathtaking Mediterranean-inspired villa, offering total privacy, bespoke luxury, superb outdoor entertaining and an unbeatable walk-to-everything lifestyle
● An outstanding opportunity for discerning buyers seeking a five-star hideaway close to the CBD
● Free-flowing floorplan + two stunning alfresco entertaining areas
● High ceilings, stained glass windows, Indian slate flooring, Spanish style rendered walls
● Open-plan kitchen/dining/living with fireplace and twin double doors to the main entertaining courtyard
● Stunning, sun-drenched studio/master bedroom with spectacular garden-view windows and direct courtyard access
● Two additional bedrooms, both with built-in robes and hardwood floors, with one having direct side courtyard access
● Sun-drenched gallery with courtyard access
● Magnificent bathroom with feature Moorish-inspired tiling, wooden cupboard doors with fretwork panels, and luxe bath with overhead rainfall shower
● External home office with in-built corner desk and shelving, double doors providing direct garden access
● Split-system heating/cooling
● Solar panels (2.48 kW Enphase 250 microinverter system)
● Driveway for one car with additional street parking available
Rarely does a house evoke the romantic, luxury holiday ambience of 5 Hobbs Street.
Step inside to be enveloped by Mediterranean styling, bespoke design touches and a complete sense of escape from the world outside.
With a spacious, free-flowing floor plan and breathtaking outdoor entertaining areas, this showstopping home offers a stunning, completely private oasis within easy walking distance of three of the Inner West’s most beloved lifestyle hubs.
Living zones throughout offer inviting spaces in which to relax and entertain, while three spacious bedrooms include a huge studio/master bedroom with expansive proportions flooded with light thanks to spectacular floor-to-ceiling garden-view windows and a high raked ceiling accented by exposed timber beams.
Open-plan living delivers generous living and dining zones and a superb kitchen finished with bespoke cabinetry and tiling, and overlooking the side courtyard. Twin sets of double doors flank an impressive fireplace and invite you to the main courtyard, while the adjoining gallery space and built-in bookcase offers a flexible area perfect for use as a sunny reading room.
The luxe bathroom offers an innate sense of luxury and grandeur, with stunning Moorish-inspired tiling and an inset bathtub with an overhead rainfall shower. Both bedrooms at the front of the home incorporate built-in storage space, are spacious and light-filled, complemented by the warm mahogany tones from the wood floors and windows.
The expansive studio, accessed through custom-built rustic farmhouse doors, is a flexible retreat that sparks the imagination. Whether used as a master bedroom suite, artist’s studio, yoga retreat, home cinema, or a living space for adult children returning to live at home, the space is versatile and accessible through the gallery and side courtyard to open directly to the street.
At the rear of the property, a private office provides an ideal work-from-home setup, allowing for separation between work and home life. The rear courtyard garden is accessible from the office, studio and living room and offers a lush retreat with space for growing vegetables, flowers, and herbs. A charming seating area is set against a backdrop of greenery, which can be viewed from the studio through the expansive set of windows.
At the side of the home is a second walled courtyard offering total privacy for alfresco living and providing the perfect complement to the main courtyard, with both featuring flagstone paving, textured walls and recessed niches to display small treasures. Both courtyards provide the perfect backdrop for enjoying your morning coffee, hosting a Tuscan dinner or inviting your friends over for Sangria on warm summer evenings.
This is an eminently liveable home and an unmissable opportunity for buyers seeking the ultimate haven to escape the buzz of urban life, without sacrificing city-fringe convenience.
Don’t miss your chance to come and see this stunning home for yourself.
Why you’ll love this location:
Situated on a tree-lined street in a quiet inner suburb of Melbourne, the property is within strolling distance of three bustling lifestyle hubs and just 7.5km* from the CBD, this address offers an unbeatable city-fringe lifestyle in a premium Inner West location.
Stroll to the heart of Seddon Village in just six minutes* to take your pick of popular cafes, inviting restaurants and cosy wine bars. Gourmet grocers and a great range of boutiques and services add extra appeal to Seddon’s welcoming village, ensuring you’ll have everything you need close to hand.
Foodies will love being able to walk to Footscray to enjoy its renowned dining scene, offering everything from pub meals and gourmet burgers to Vietnamese, Malaysian, Japanese, Ethiopian and Latin American cuisines. An easy walk to Yarraville Village will take you to an abundance of restaurants fronting an outdoor ‘pop-up park’ outside the famous art deco Sun Theatre.
Walk to a choice of parks and gardens, including Yarraville Gardens and Footscray Park, take advantage of numerous nearby gyms and fitness centres, immerse in the area’s galleries and art centres, and stroll to sought-after schools.
The three-minute* walk to Seddon Station ensures effortless rail access to the city and the delights of the Inner West, including Williamstown and its iconic beach, Newport Village and Spotswood Village.
