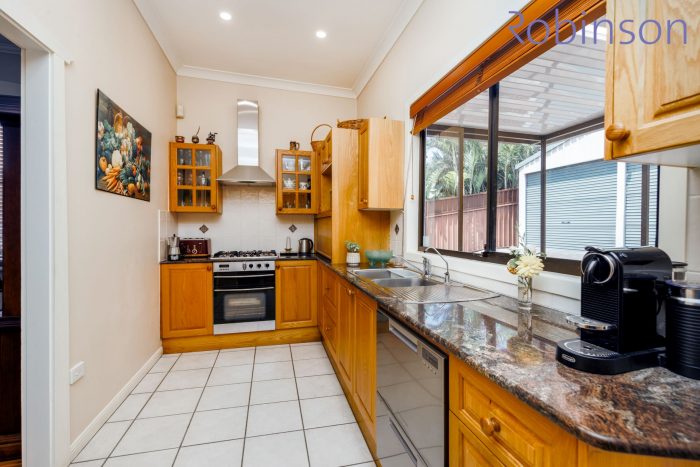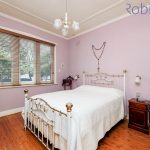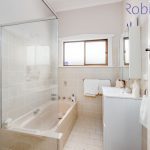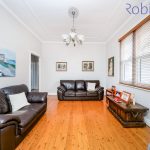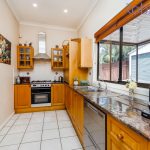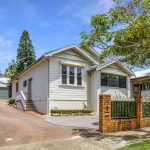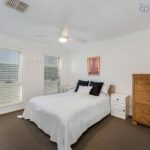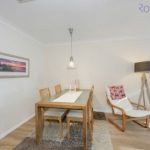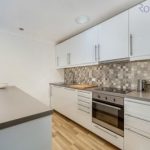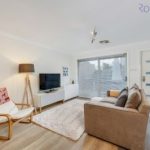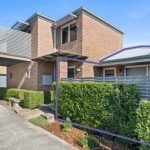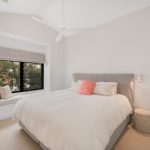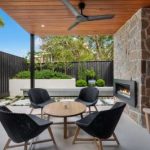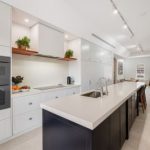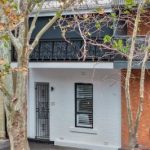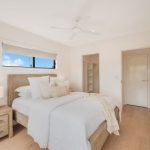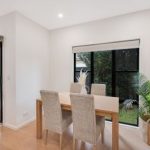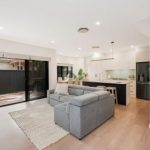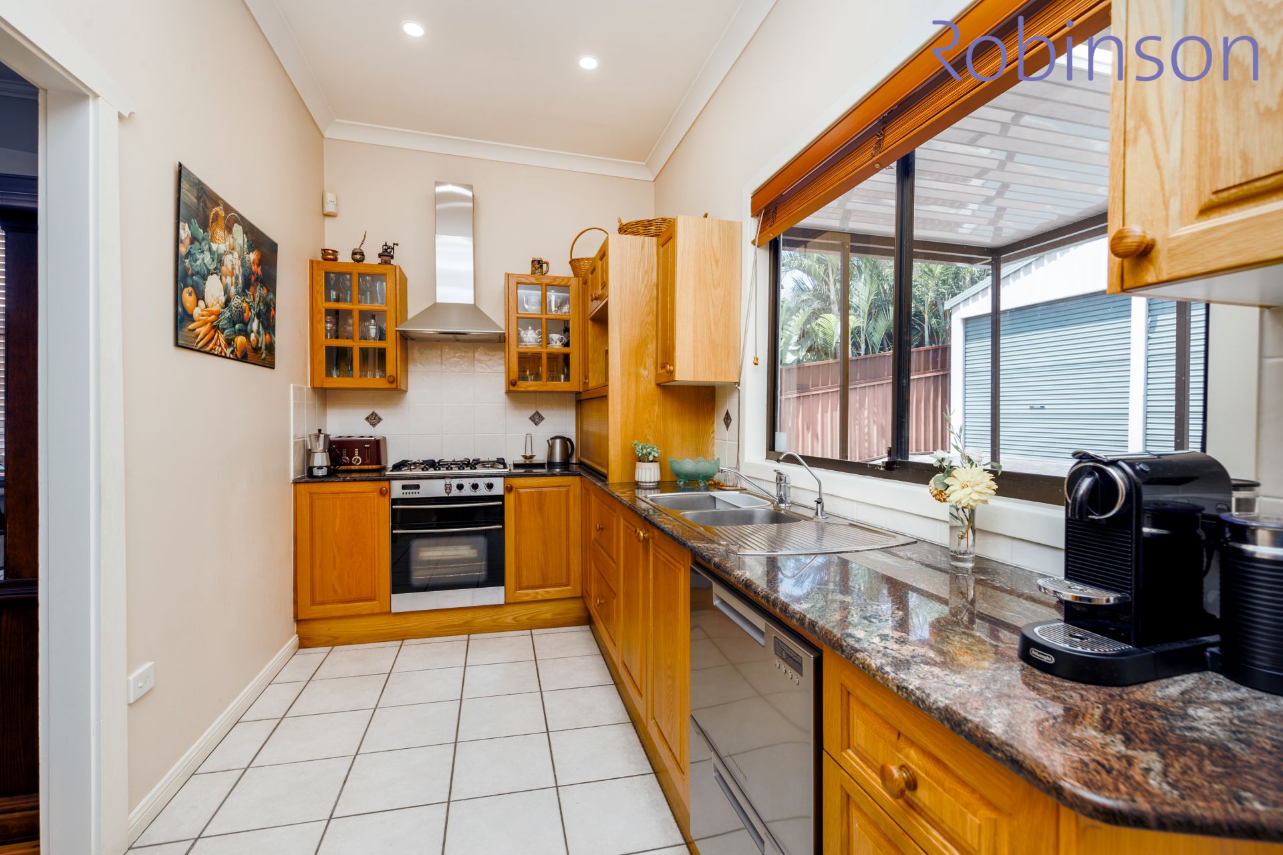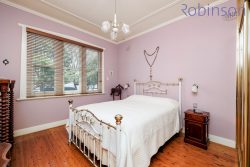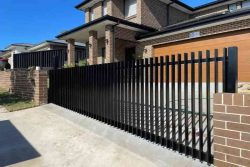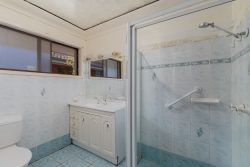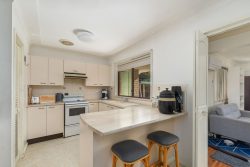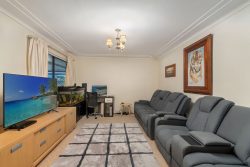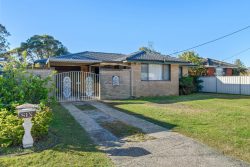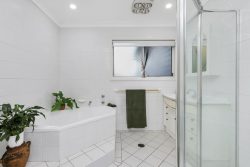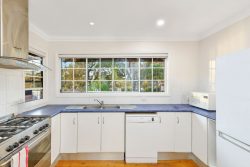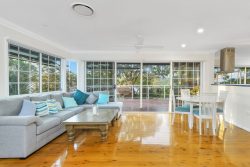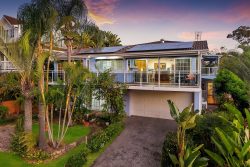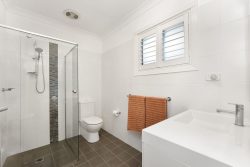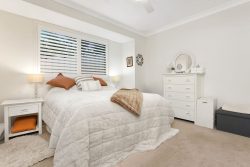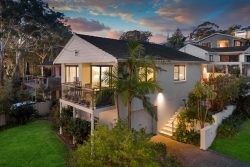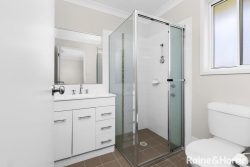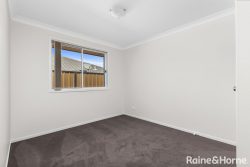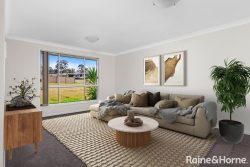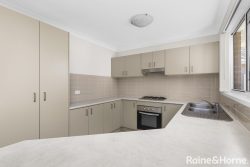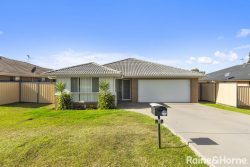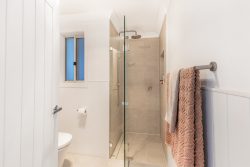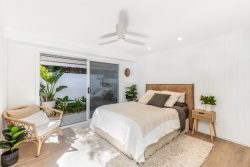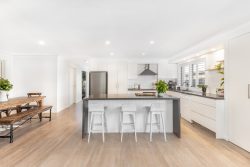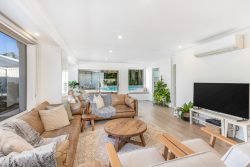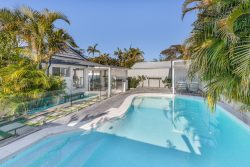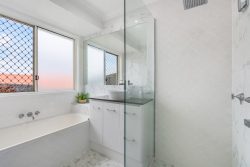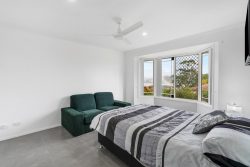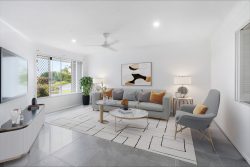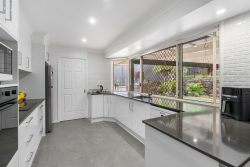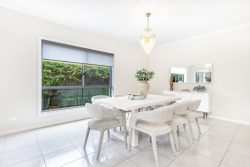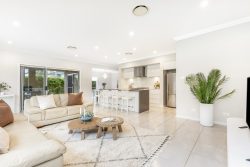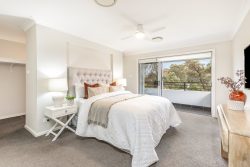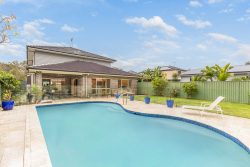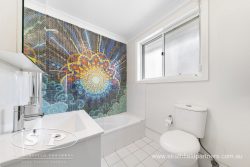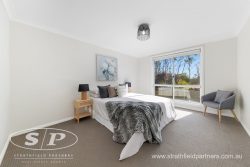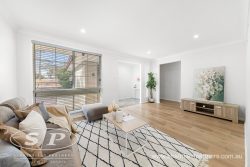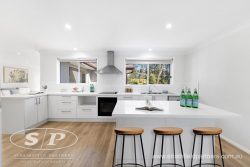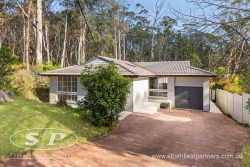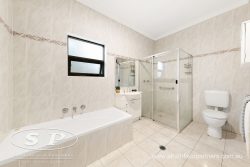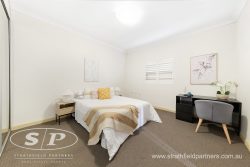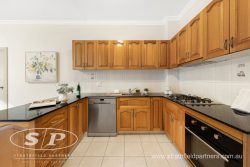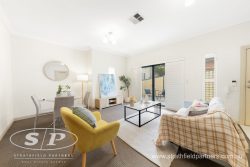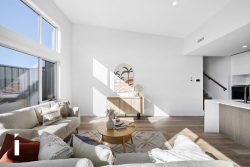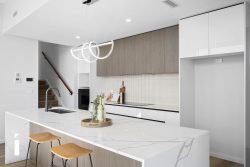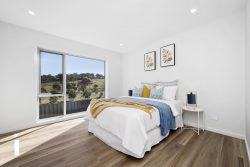5 June St, Merewether NSW 2291, Australia
Nestled in the heart of sunny Merewether, this timeless weatherboard home has been adored by one family for an incredible 51 years. Unveiling itself to the market after decades of cherished memories, this impeccably maintained residence is ready to welcome a new household.
The three-bedroom abode, boasting distinct lounge and dining areas along with a sunroom, is nestled on a generous 820sqm plot-an uncommon gem in this highly sought-after beachside enclave. The property’s appeal extends beyond its classic charm, with a sprawling depth of nearly 60 metres and an exceptionally wide driveway, opening doors to a world of exciting possibilities.
You can immediately step into this meticulously maintained haven surrounded by lush gardens and a refreshing pool, or perhaps carry out a modern transformation that aligns with your unique taste. Alternatively, for those with a keen eye on investment, consider unlocking the full potential of the sizable block through a thoughtfully planned subdivision (STCA). The canvas is yours to paint, offering a myriad of choices to create the perfect lifestyle or capitalise on the property’s prime location.
You’ll love the convenience of having Merewether Public School as your rear neighbour, eliminating the stress of school traffic chaos. Stroll across the road to Sapphire Indian Restaurant for a delectable curry or explore The Junction Precinct and Beaumont Street for a change of dining scenery. Make a pit stop at local favourites like the Mary Ellen or Prince Hotel for a refreshing drink along the way. With the sand of Merewether Beach just a swift six-minute drive away, and the proximity of Merewether Golf Club, and Glenrock State Conservation Area, your options for leisure and recreation are boundless.
– Weatherboard and tile home on deep 820sqm block with approx. 13.72m frontage
– Beautiful established gardens and lush lawn, solar heated pool, shed with rooftop
– Extra wide driveway with concrete pad for caravan or boat, plus double garage
– Timber floors, 3m high ceilings, original skirts and architraves add character
– Lounge room with a/c flows to sunroom with wine cellar, dining with a/c and gas fire
– Timber and granite kitchen with double dish drawer, gas cooktop, under bench oven
– Three robed bedrooms served by bathroom with bath, shower and separate w/c
– Zoned Merewether Public School, Newcastle High, proximity to Merewether High, St Joseph’s Primary, St Pius X
