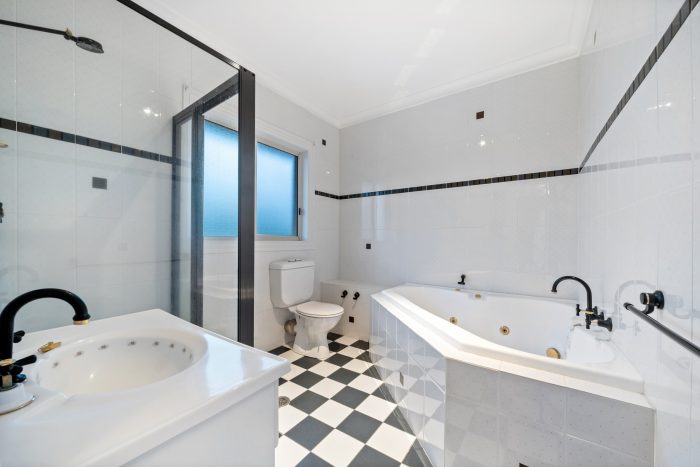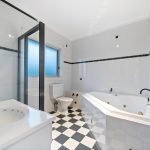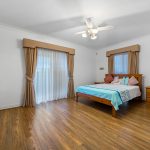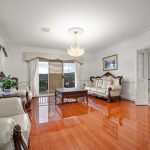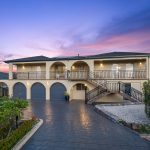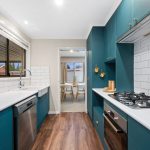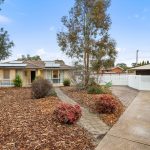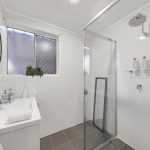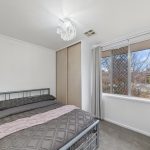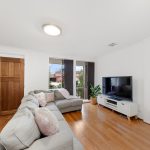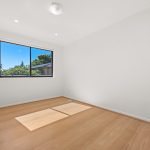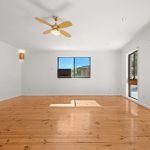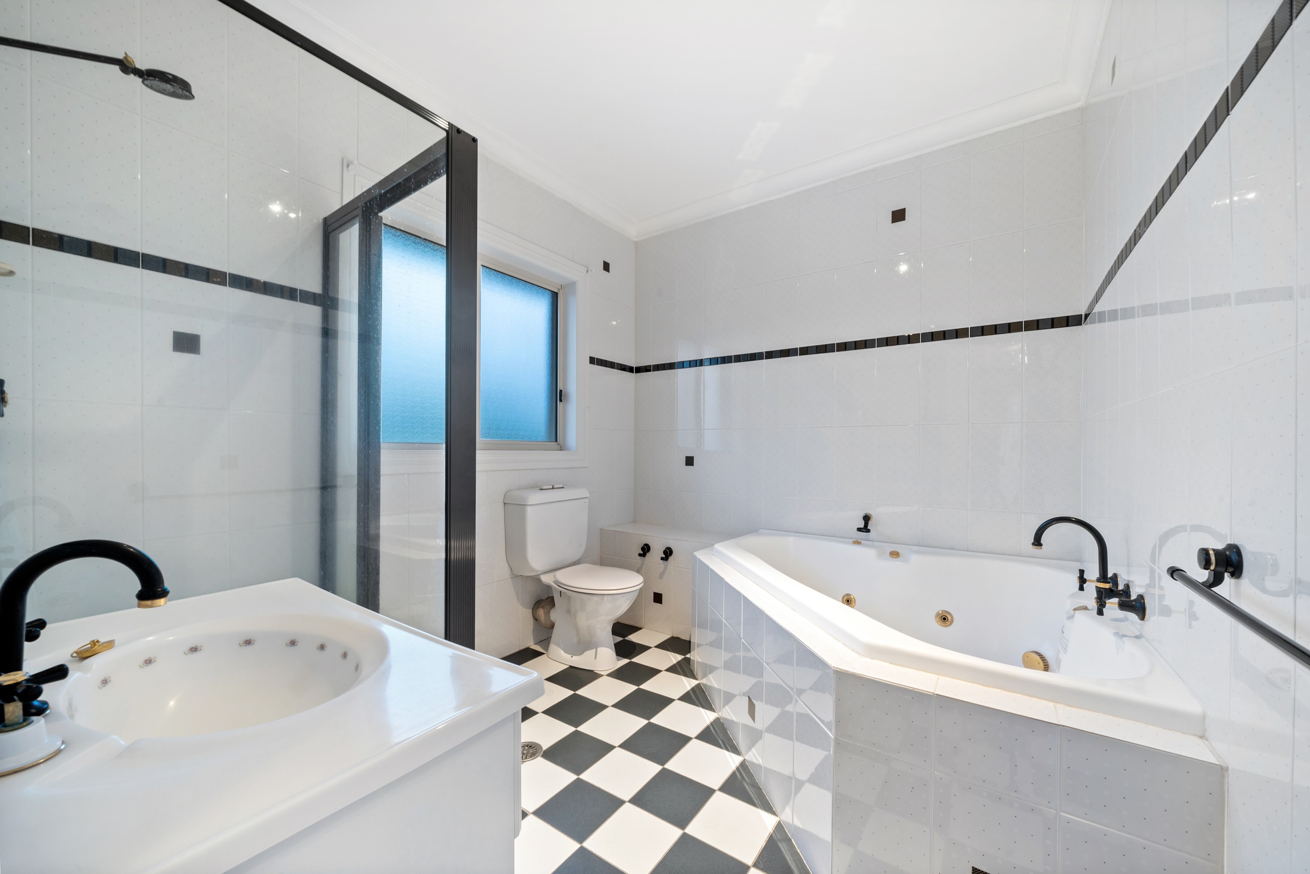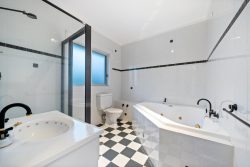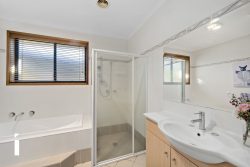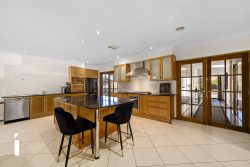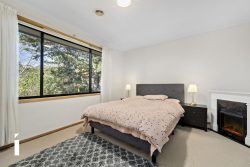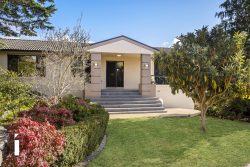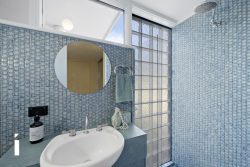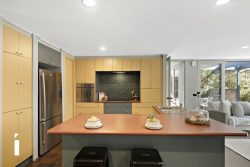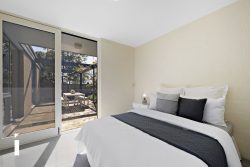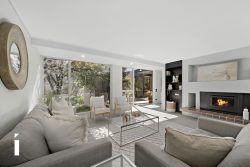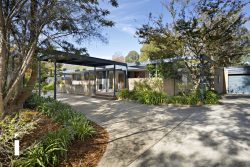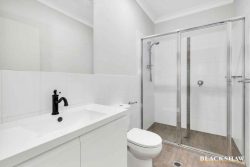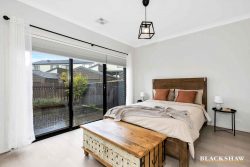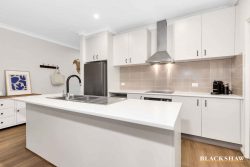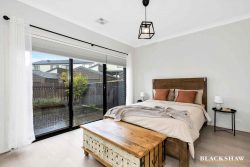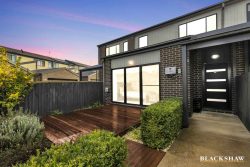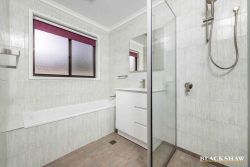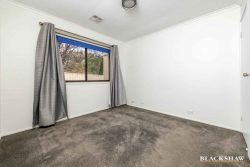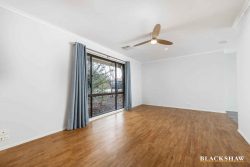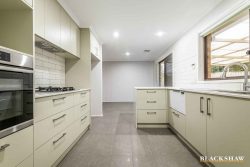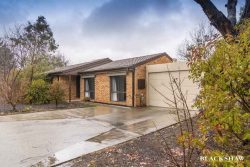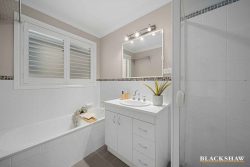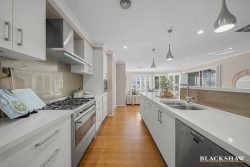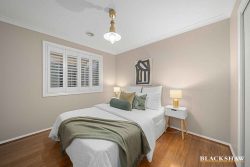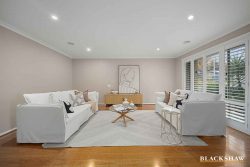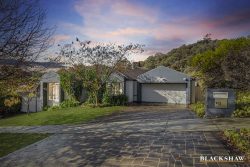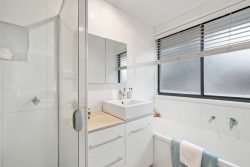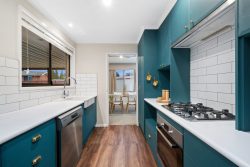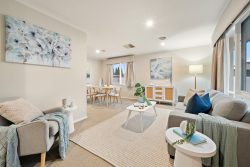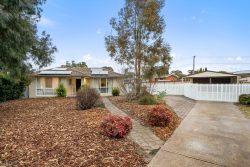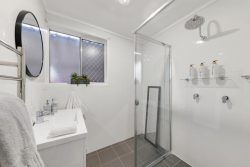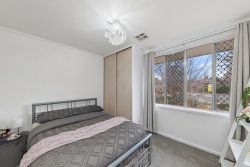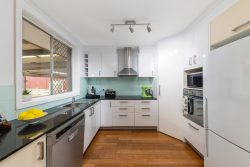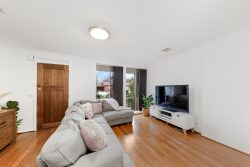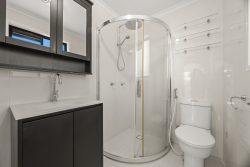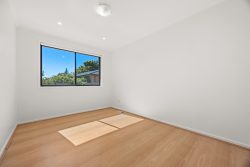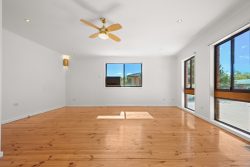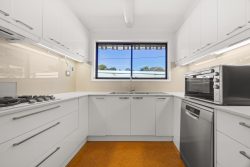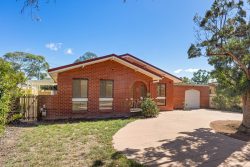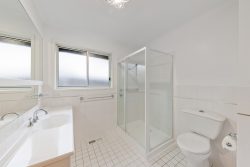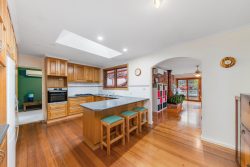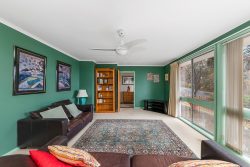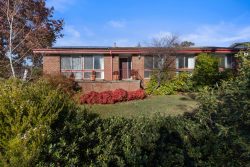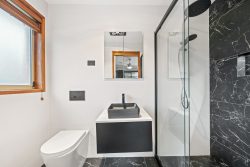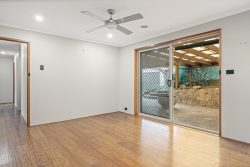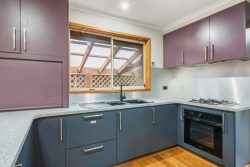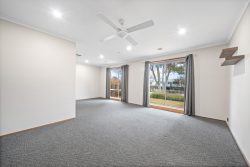5 Lambell Cl, Palmerston ACT 2913, Australia
An extraordinary opportunity awaits the new owners of this remarkable mansion, offering prestigious living in a prime Palmerston location. Whether you seek a spacious home for a large family, accommodation for guests, or a potential income-generating property, this residence is designed to cater to a wide range of buyers.
This stunning two-storey home showcases an impressive eight bedrooms, four bathrooms, and a three-car garage, strategically divided into three private, self-contained units, offering versatility to suit any lifestyle. Whether for multi-generational living, rental income, or personal use, the possibilities are endless.
The upper floor exudes lifestyle with stunning views from the terrace, featuring five generously sized bedrooms and two well-appointed bathrooms. The layout includes multiple living areas such as a formal lounge, a refined dining room, and a spacious open-plan kitchen that seamlessly flows into the family room. Three bedrooms are equipped with built-in robes, while the master suite boasts a walk-in robe, an ensuite, and exclusive access to the front balcony. A laundry room and a central main bathroom complete this level, which is constructed with a robust concrete and steel structure for added durability.
On the ground level, a stylish two-bedroom, one-bathroom unit includes a versatile multi-purpose room with a fully equipped kitchen. Additionally, a separate one-bedroom, one-bathroom granny flat, complete with its own kitchen and private entry, provides added flexibility and independence. These lower-level units are ideal for extended family, guests, or potential tenants.
An outdoor kitchen under the pergola is perfect for entertaining, while the expansive outdoor spaces allow ample room for hosting guests. The property is further enhanced by a large three-car garage, ample off-street parking, and extensive outdoor areas, ensuring convenience and comfort for residents and visitors alike.
Situated on a prized corner lot, this home commands instant street appeal. You’ll enjoy the convenience of being just a short stroll away from all the popular amenities the Gungahlin area has to offer.
FEATURES:
Concrete slab to ground level
Suspended concrete slab to the upper floor level
Double brick external wall to lower floor area
Circular driveaway
Separate access to 5A – self-contain studio
Sizable windows welcome ample sunlight
Brick veneer to upper floor area
13.34Kw solar system
3 x hot water systems (1x electric + 2 x instant gas)
Central ducted heating and cooling + split AC system
Miele dishwasher
Bellini gas cooktop downstairs
Electric CHEF cooktop and oven in the studio kitchen
ROBAM rangehoods
Brand-new outdoor kitchen – island, joinery, cooktop etc.
ROBAM gas cooktop in the outdoor kitchen
Laminated flooring
Ample storage throughout
Wrap around terrace with elevated and stunning views
Prized corner lot position
Cherry tree, loquat tree, lemon tree, peach tree, apricot tree, chestnut tree
PROXIMITY:
Gungahlin Pond Playground
Bimberi Crescent Playground
Palmerston Community Playground
Palmerston Primary School
Palmerston Community Centre
Palmerston Local Shops – Local Liquor, IGA X-Press, Capital Chemist, Palmerston Takeaway Pizza etc.
Yarabi Football Club
Gungahlin Town Centre
Burgmann Anglican School
Gungahlin College
