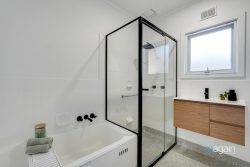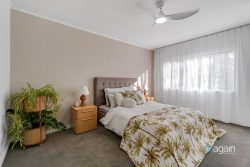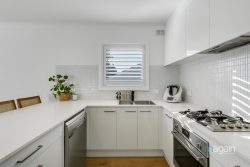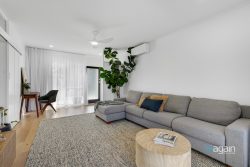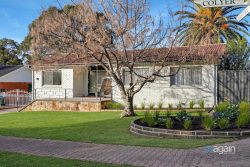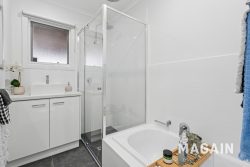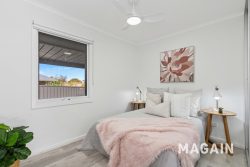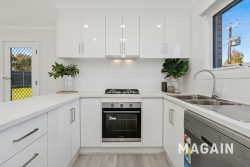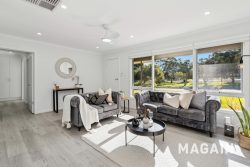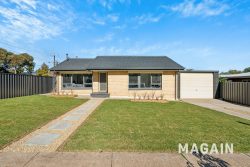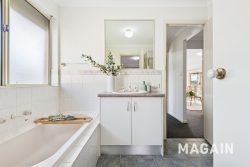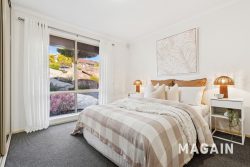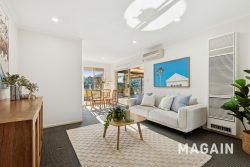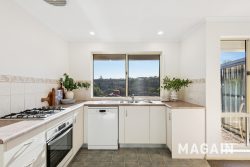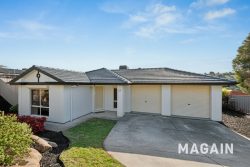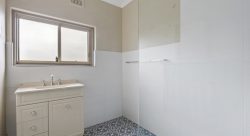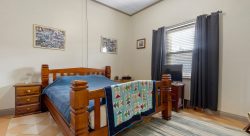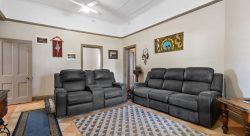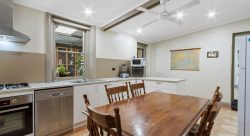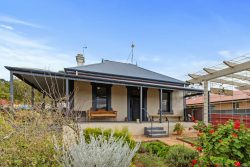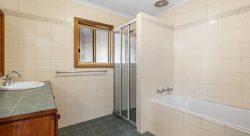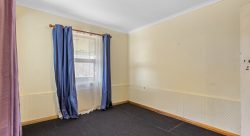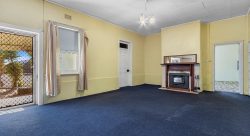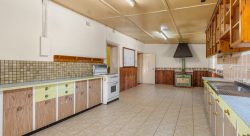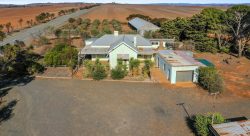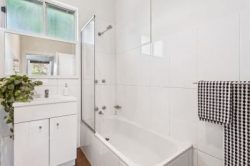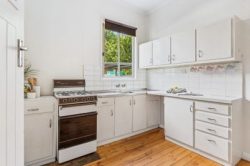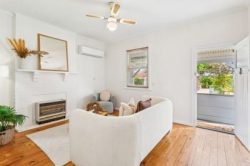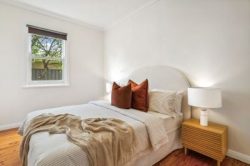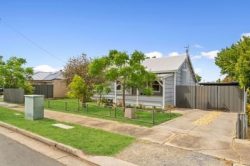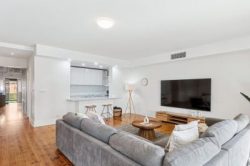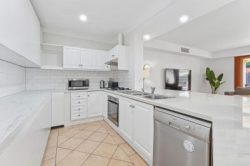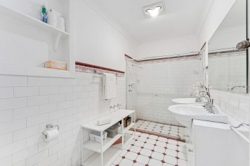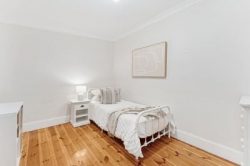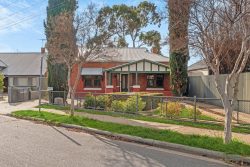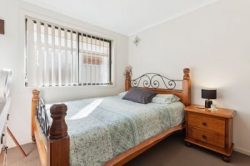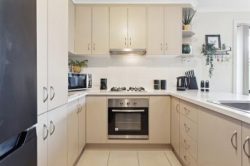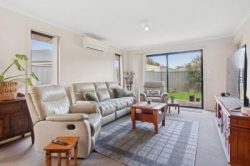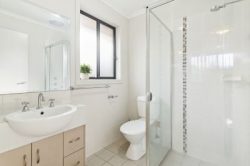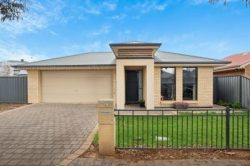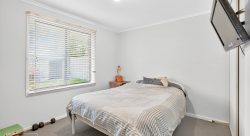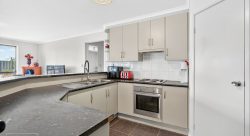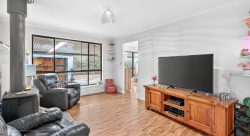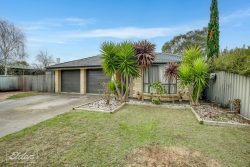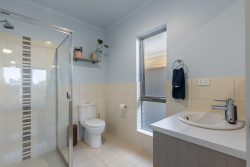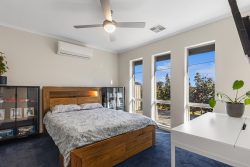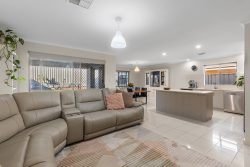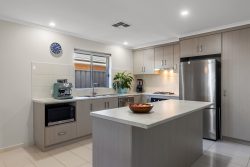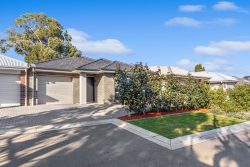5 Loveday Street, Naracoorte, SA 5271
Ideally situated on an easy care 910m2 allotment in one of Naracoorte’s premier residential locations, is this solid stone home that is perfectly designed for family living.
Positioned only walking distance from the town centre, this home has been tastefully updated whilst maintaining character features such as ornate ceilings and lead light windows. The home incorporates three bedrooms – two with built-ins; office with adjacent toilet, bathroom with shower, bath and vanity. A spacious kitchen includes a dishwasher, gas hot plates, walk-in pantry and island bench allowing for extra meal space.
The home also includes a substantial amount of living space, including a lounge with slow combustion heater, dining room with gas heater and rear living area offering a reverse cycle air conditioner, built in cupboards and northerly aspect windows capturing the natural light perfectly. Other features inside include a laundry with built in cupboards plus separate toilet and ample cupboard storage throughout.
Outside, sliding doors open out to a large paved pergola area perfect for entertaining friends and family all year round. There is also a double carport, 3m x 5.3m enclosed shed plus 3m x 3.6m workshop, a secondary front pergola area, rainwater storage plumbed to the home, automatic watering, well maintained front and rear garden, and secure fencing with electric front gate allowing for added privacy and safety for a young family.
Located on desirable Loveday Street, this home is truly a rare family living opportunity. Contact Diana Edwards 0417 888 624 to arrange an inspection.

