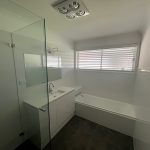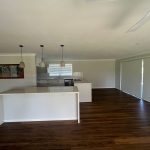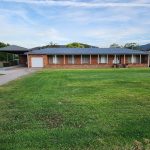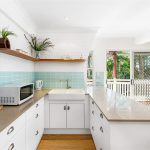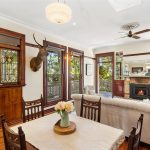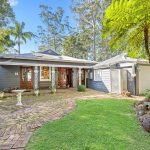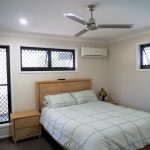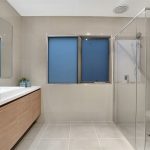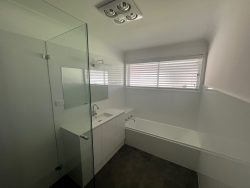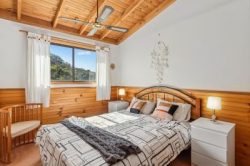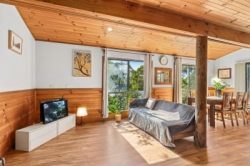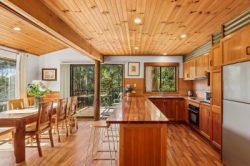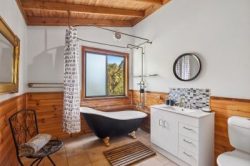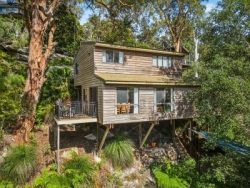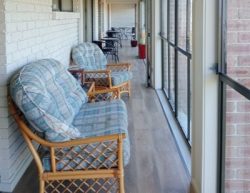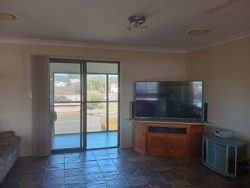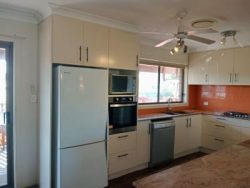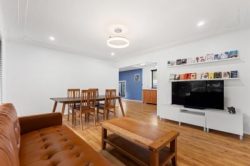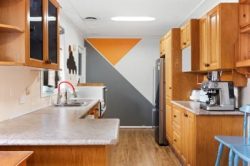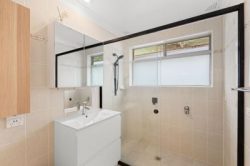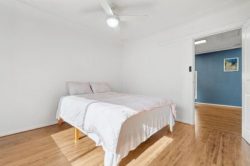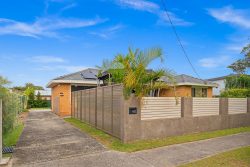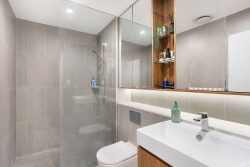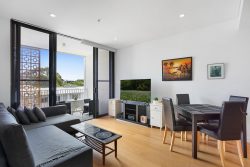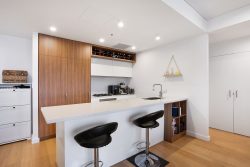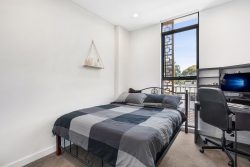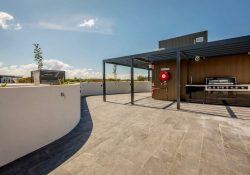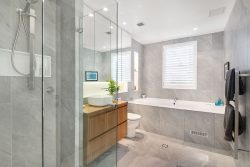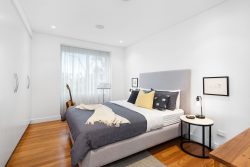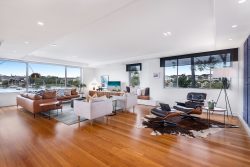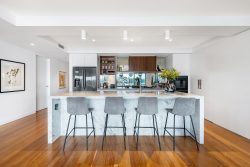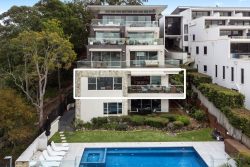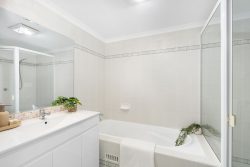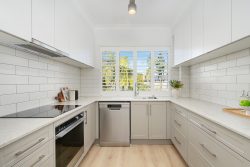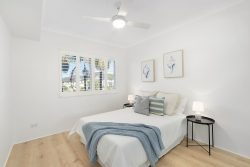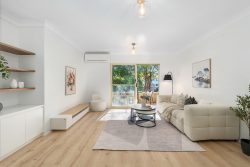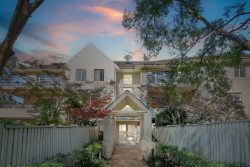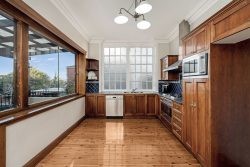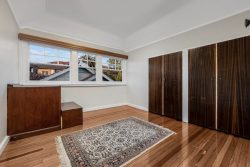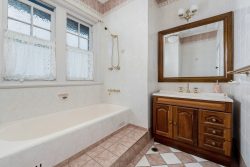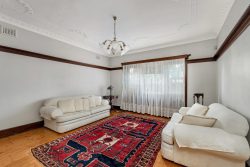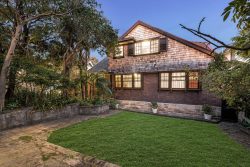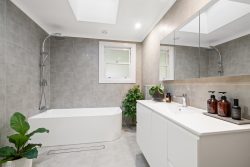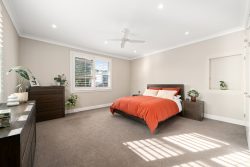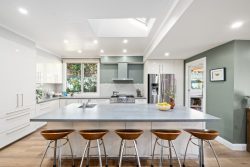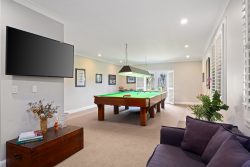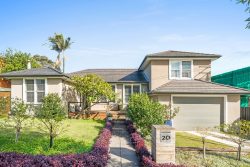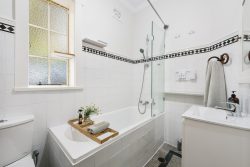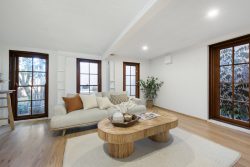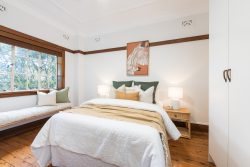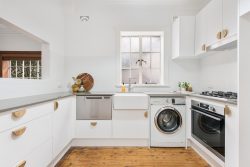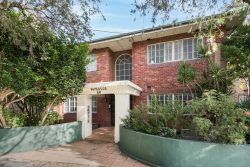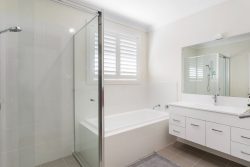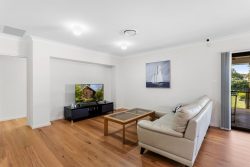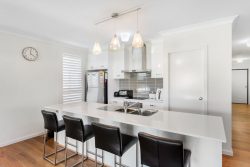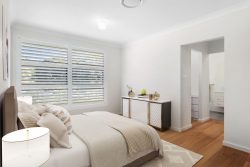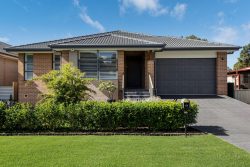5 Palmer St, Mulbring NSW 2323, Australia
Lovely brick and tile home set in the small country town of Mulbring. Architect designed and built in the late 80`s this family home has just undergone a complete renovation to bring it into the modern era. Starting in the living area, a new open plan design greets you as soon as you enter the home. Walking into freshly painted rooms with timber floors lit by LED downlights, you can`t help but imagine those great family gatherings that could be enjoyed here. Catering would be done in your large kitchen and walk in pantry, all with stone benchtops and soft close drawers. Featuring 2 x ovens and electric cooktop, along with dishwasher and ample cupboard space for all your cooking needs. A large combustion fire will keep you warm during winter. Open the Bifold door from the dining room and you will walk onto your summer dream area. A large 10 m x 6 metre timber deck featuring an outdoor kitchen, complete with LPG BBQ, stainless sink and 2 x drinks fridges. Plenty of room here for summer activities while the kids swim in your limestone paved fibreglass inground swimming pool. Measuring 8m x 4 m this is the ideal way to keep the kids occupied during those hot summer days. All bedrooms feature built in robes, ceiling fans and the main has a WIR that enters into your new ensuite. Both bathrooms feature new vanities and frameless shower screens which add to the luxury this house provides. A double garage sits on the end of the house but the real work area sits just outside the main house. A 8x8m brick workshop sits in the back corner of the property. This has a large 13m x 6 attached to the front which gives the revhead loads of space to tinker on their weekend hobby. This property had run a small home based automotive business here previously so the opportunity to do something would still be available. Easy maintenance front and rear yards leave more time for enjoying your new property. Feel free to contact for viewing times.

