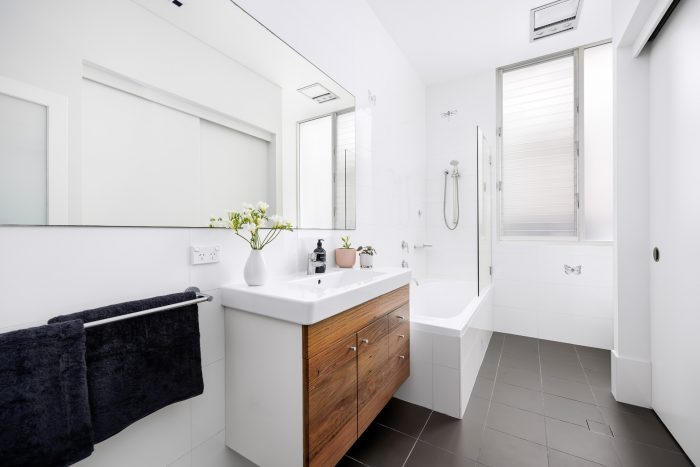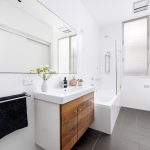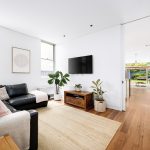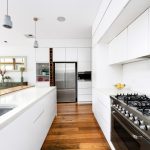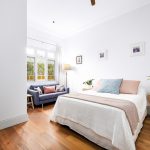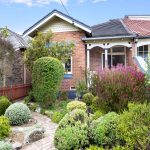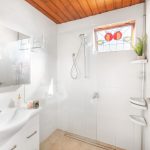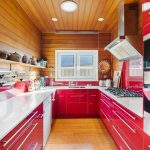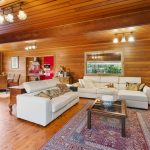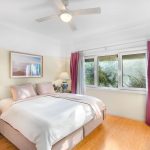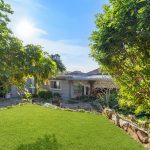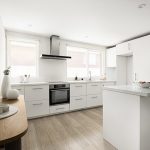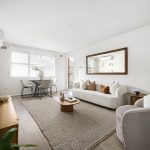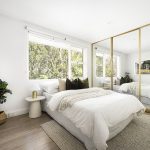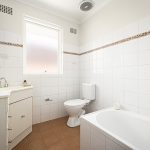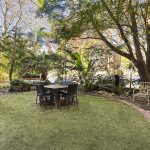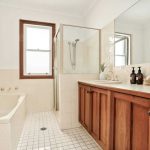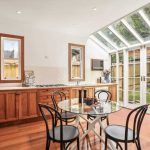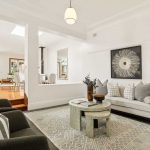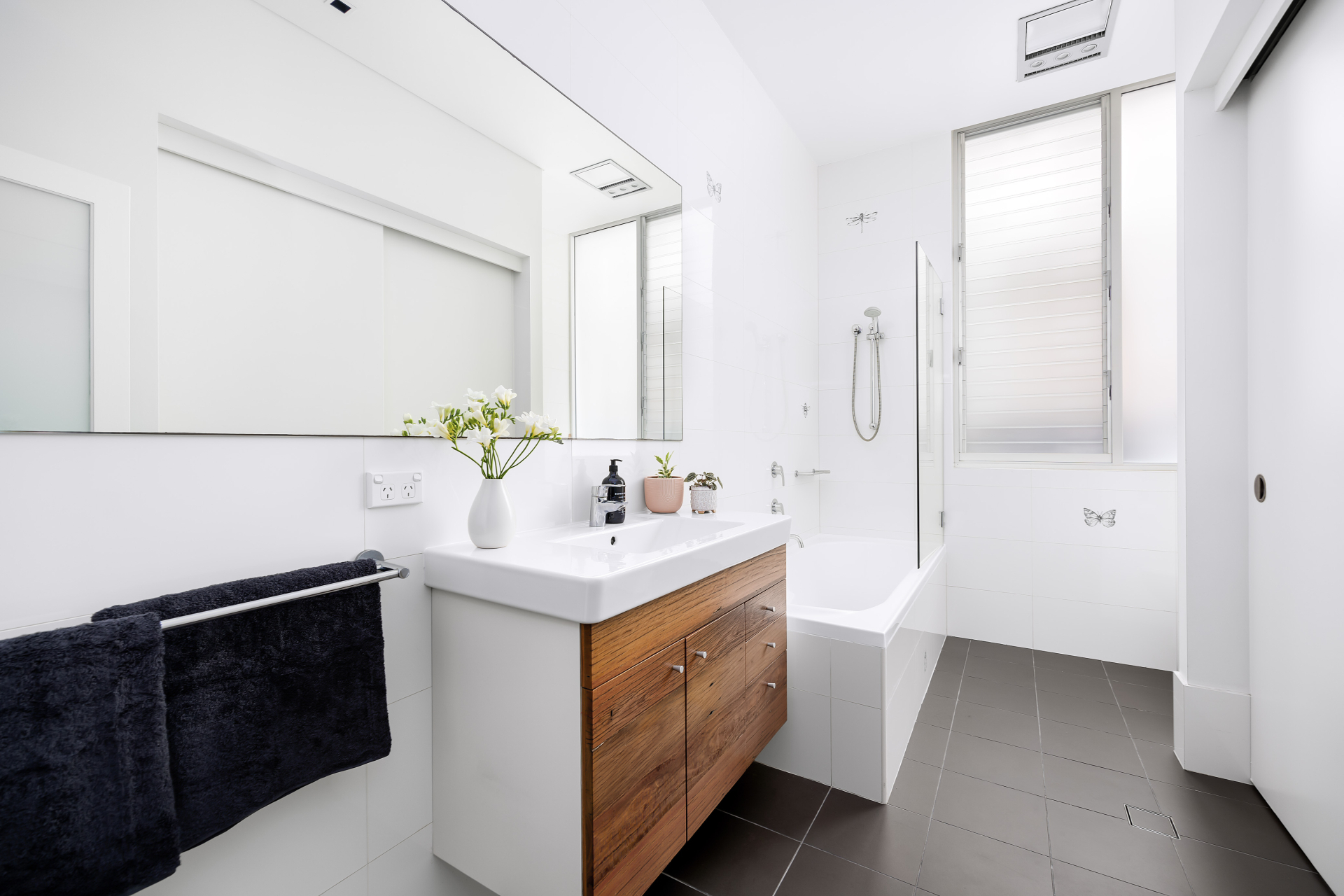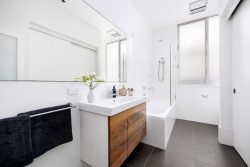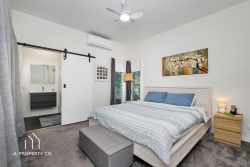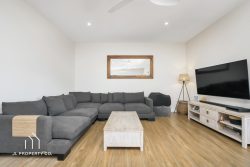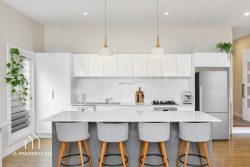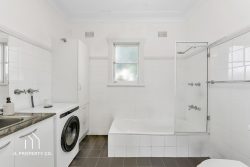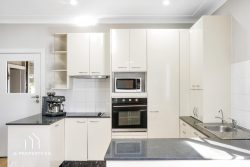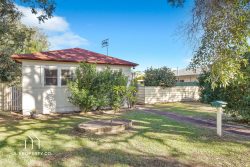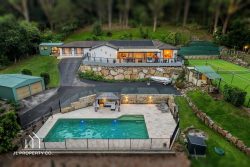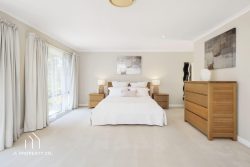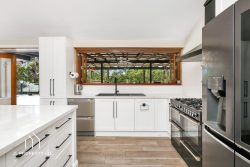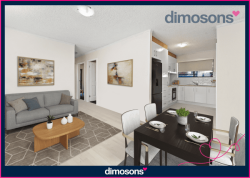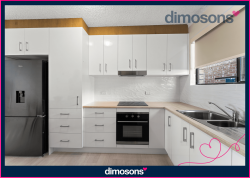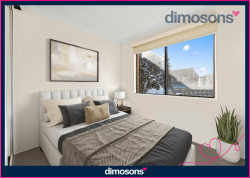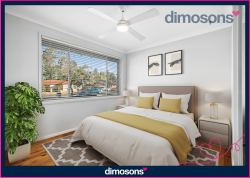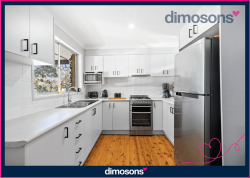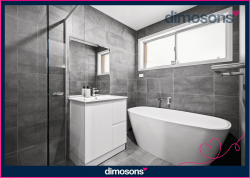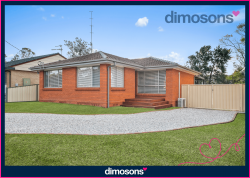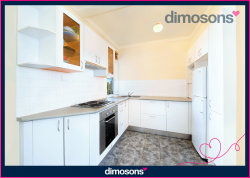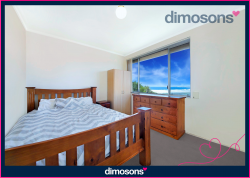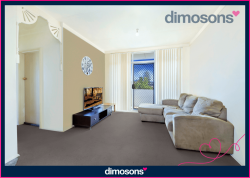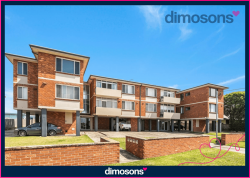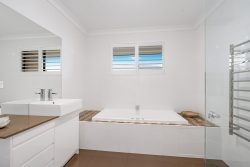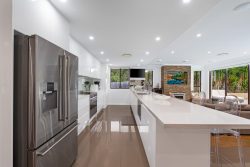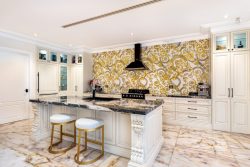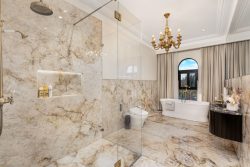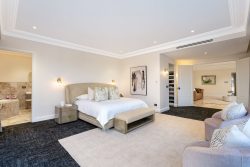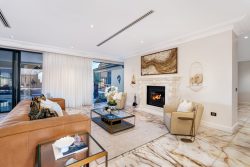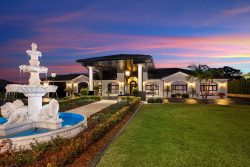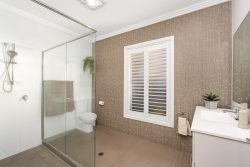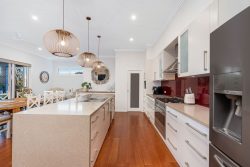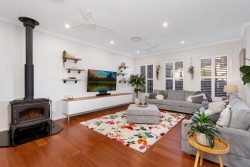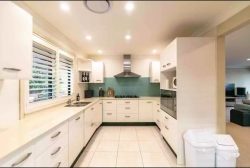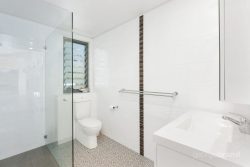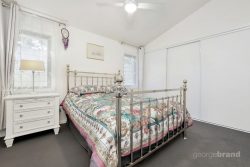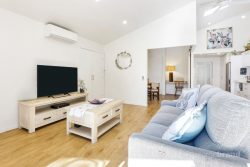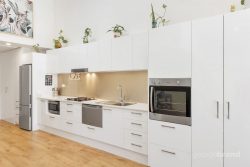5 Searle Ave, Randwick NSW 2031, Australia
In a leafy neighbourhood enclave on the edge of Frenchmans Road village, this Federation cottage makes a welcoming first impression with its gorgeous native gardens and quintessential good looks but it’s the lush garden oasis and tastefully renovated interiors that make the house a home. Freestanding to the north, the two-storey home has been opened out and extended to embrace the outdoors and bring in the sunshine with a family focused layout featuring a choice of living areas and a multi-purpose loft retreat ideal as a home office or playroom. A sun-filled living pavilion and designer kitchen serve as the social heart of the home with walls of glass for a seamless flow to the lush garden with a wraparound deck and grape-vine arbour creating a perfect setting for romantic Tuscan-style dining as well as providing shade during the summer months. Set on a quiet avenue, the four-bedroom home is footsteps to Frenchmans Road’s artisan bakeries, cafes and grocery stores and 550m to Queens Park with Bieler Park adventure playground at the end of the street.
– 6.4m frontage with a sunny NE aspect
– Deep cottage garden and entry portico
– Reclaimed Blackbutt floors, 3.2m ceilings
– 4 large bedrooms spread over 2 levels
– Huge main with built-ins and an ensuite
– Skylit home office or media/playroom
– Lounge room with recessed pocket doors
– Caesarstone gas kitchen, breakfast bar
– Chef’s gas cooker, integrated dishwasher
– Masses of storage space, Blum cabinetry
– Sunlit open plan living and dining space
– Walls of glass and custom timber details
– Private wraparound vine-framed deck
– Established gardens with a lush lawn
– 2 bathrooms, concealed internal laundry
– Daikin air (4 zones)
– Louver windows for optimal cross-flow
– Garden storage shed, secure side access
– Potential for off street parking (STCA)
– 250m to Bake Bar and QE Foodstores
– Walk to top schools, minutes to beaches
