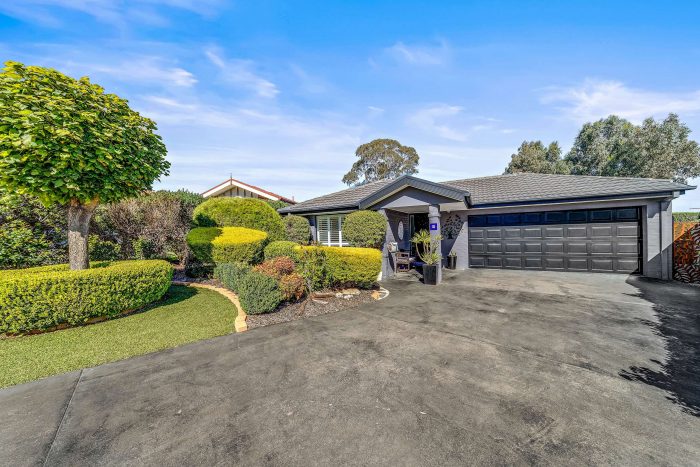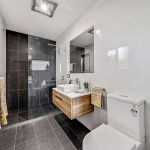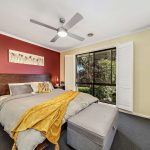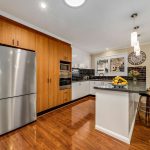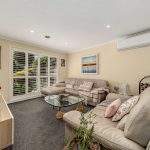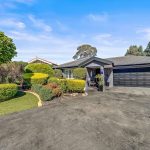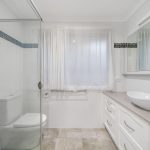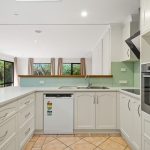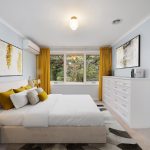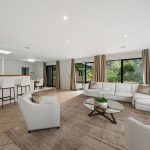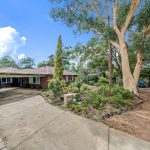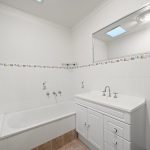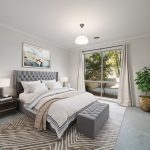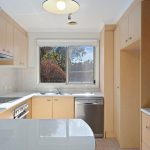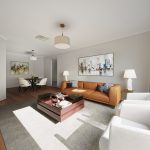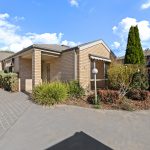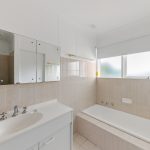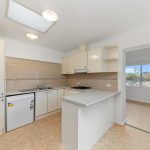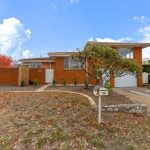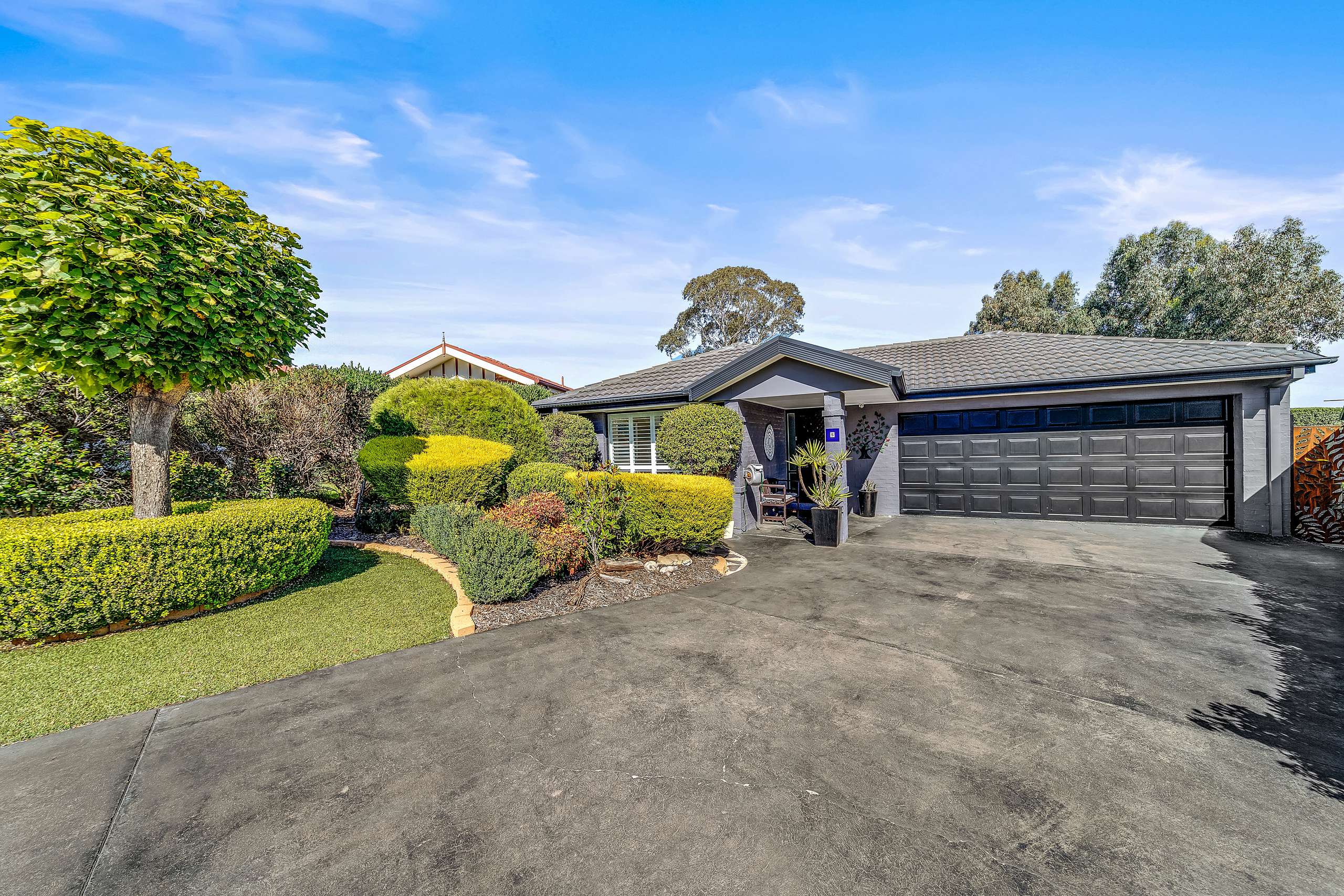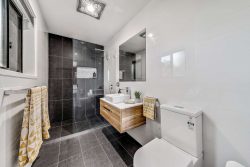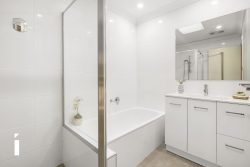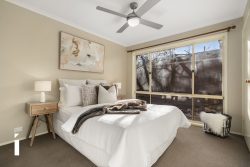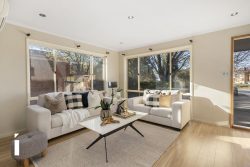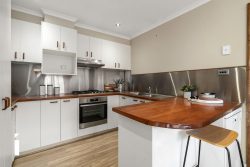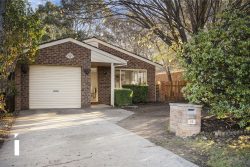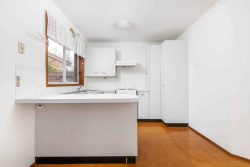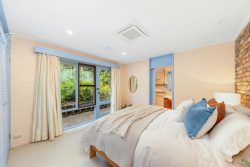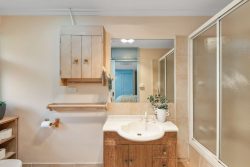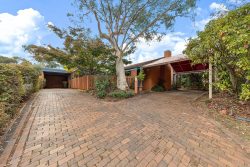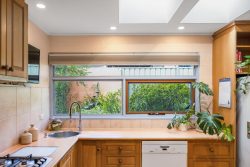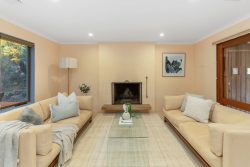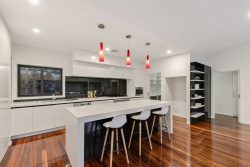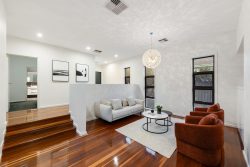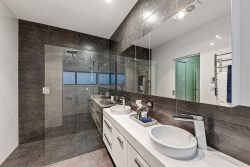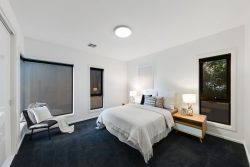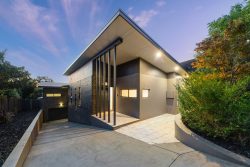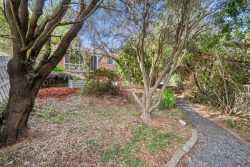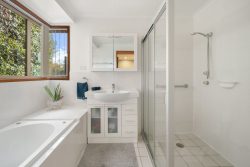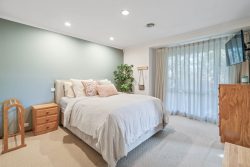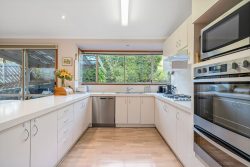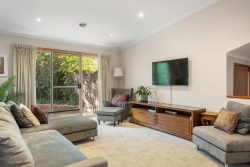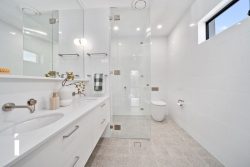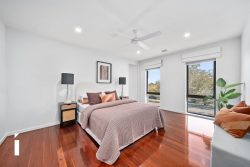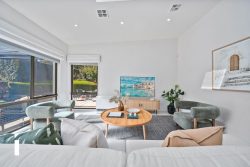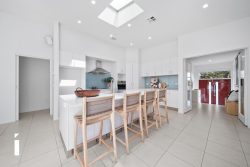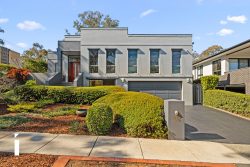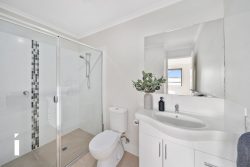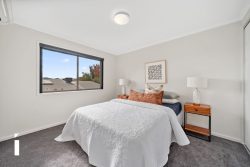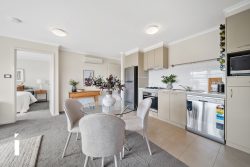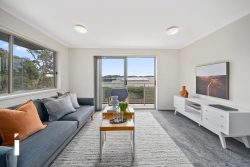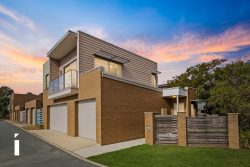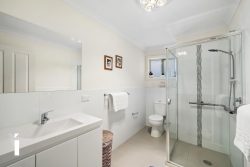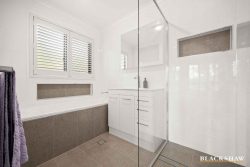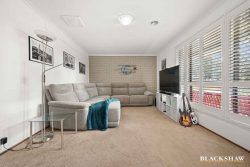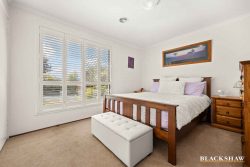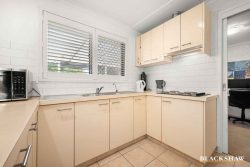5 Wenlock St, Amaroo ACT 2914, Australia
Perfectly pocketed on a tranquil street in the heart of Amaroo, just moments from Amaroo Heights Park and a short stroll to local shops, schools and public transport, is this 4 bedroom family home. With a functional layout that is sure to impress, it is perfect for the growing family, first home buyer or keen investor and is ready and waiting for its next chapter to begin.
First impressions are everything and 5 Wenlock Street, Amaroo will not disappoint. From the very moment you arrive you are greeted by beautifully established gardens that you could never get bored of coming home to. Tucked away from the road, behind the gardens is where you will find this neat as a pin residence and upon entering, the light-filled formal lounge immediately offers a relaxed ambience. After passing by the lounge and dining area you will find yourself in the hub of the home – an open plan kitchen and family room. The recently renovated kitchen, complete with induction cooktop, Bosch dishwasher and ample storage, has everything you need to prepare a hearty meal to be enjoyed in the dining room or at the breakfast bar.
All 4 bedrooms are complete with ceiling fans and are segregated at the rear of the home so peace and privacy are never hard to find. The master bedroom is spacious, boasts a built-in robe and an ensuite. The remaining 3 bedrooms are all equipped with built-in robes and serviced by the main bathroom and separate toilet. Both bathrooms have been stylishly updated with modern tiles, open showers and floating vanities.
A seamless connection to the outdoors is created through sliding doors from the family room onto the entertaining pergola, also equipped with ceiling fans it is perfect for hosting family and friends all year round. The backyard itself is fully fenced so kids can play and pets can roam freely through the lush gardens and let their imaginations take them anywhere their heart’s desire.
Additional creature comforts include a well-equipped laundry with direct backyard access, ducted gas heating and evaporative cooling, a split system in the lounge, plantation shutters throughout and a double garage with remote control roller door and internal access.
Opportunities like this really are few and far between and it has to be seen to be appreciated. We encourage you to get in touch to arrange a private inspection before you miss out.
Features:
Multiple living spaces
Recently updated kitchen and bathrooms
New carpets
Floating timber floorboards
Light-filled lounge and dining
Open plan kitchen and family
Kitchen with electric cooking, Bosch dishwasher, ample storage space and breakfast bar
Induction cooktop
Plantation shutters throughout
Master bedroom with built-in robe and ensuite
3 additional bedrooms with built-in robes
Well equipped main bathroom
Separate toilet
Ducted gas heating and evaporative cooling
Split system installed in the lounge
Ceiling fans throughout
Separate laundry with direct backyard access
Entertaining pergola with ceiling fans
Beautifully established front and rear gardens
Double garage with remote control roller door and internal access
Side roller door providing access to the backyard, suitable for a trailer
Moments from local parks and a short walk to local shops, schools and public transport
Short drive to Gungahlin town centre and Belconnen
