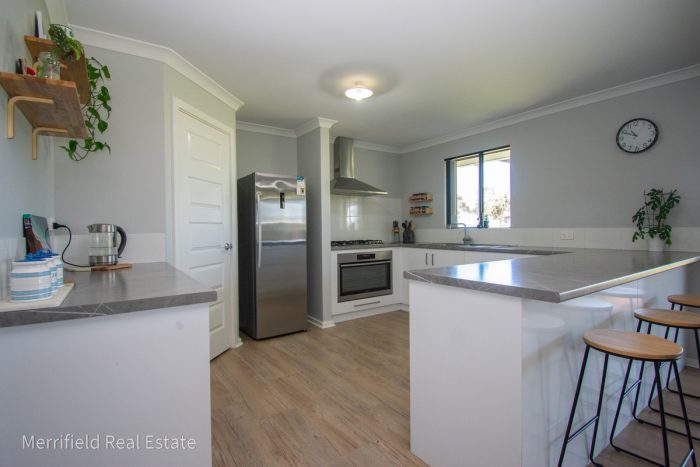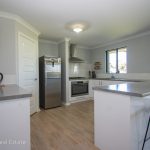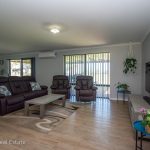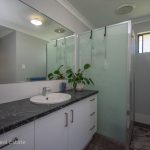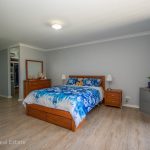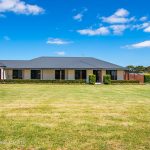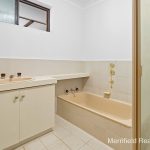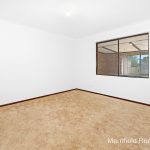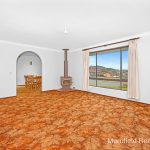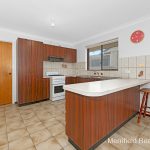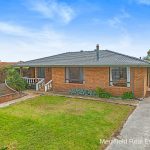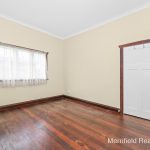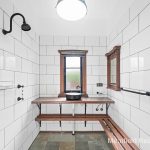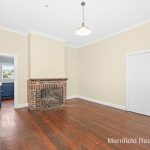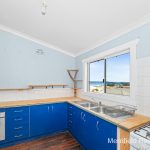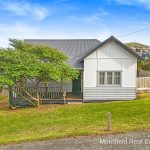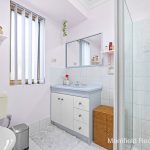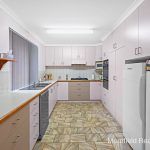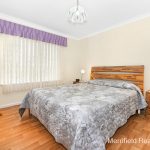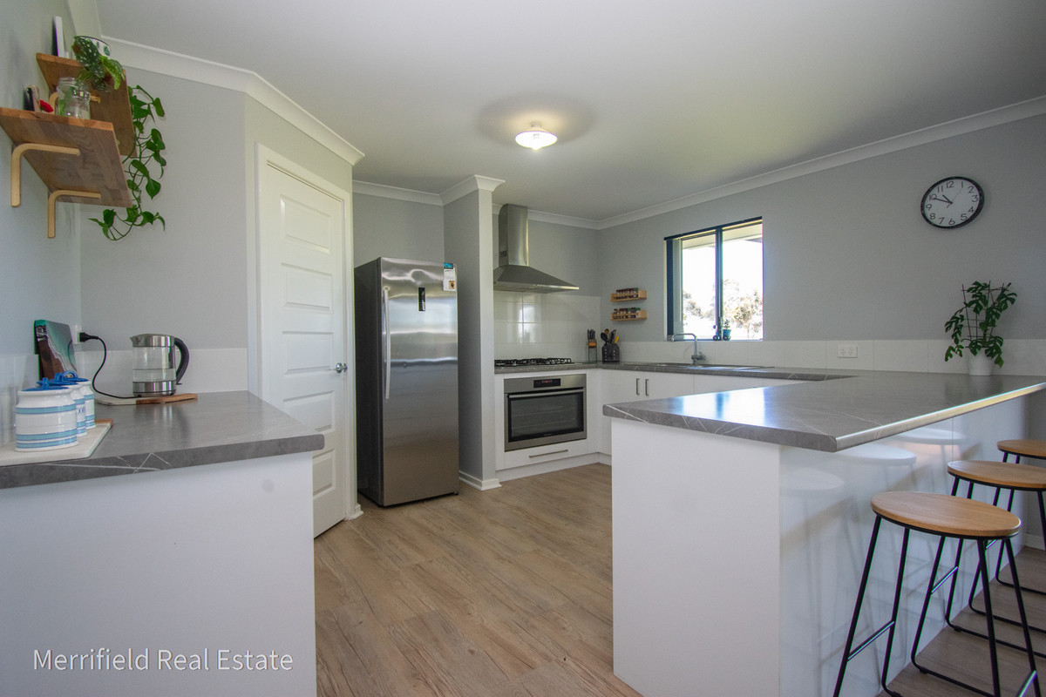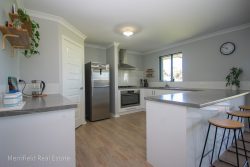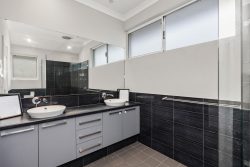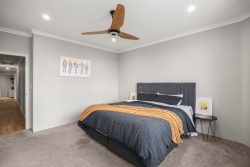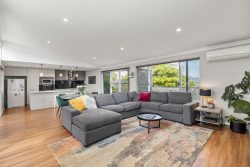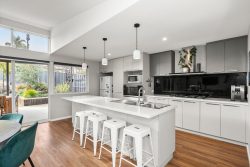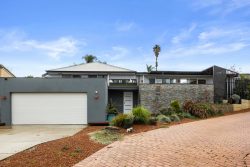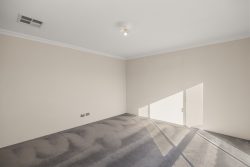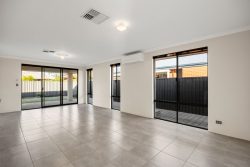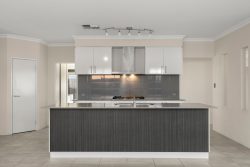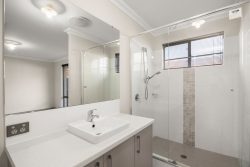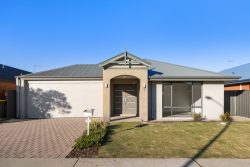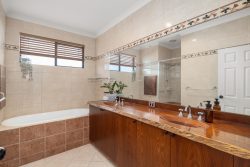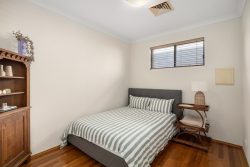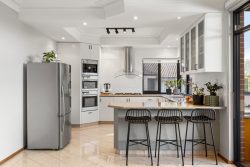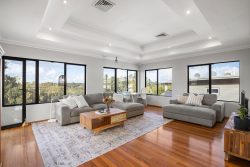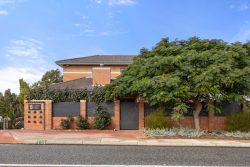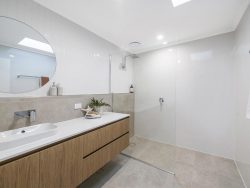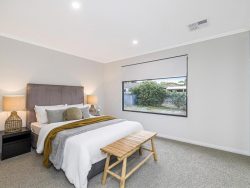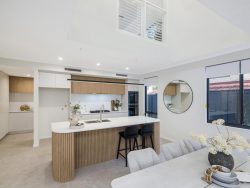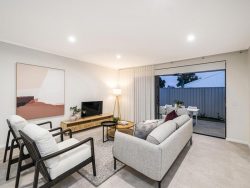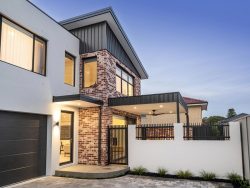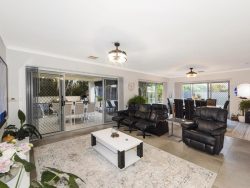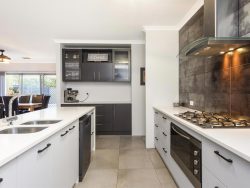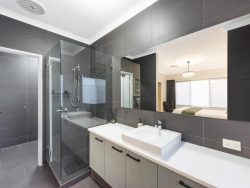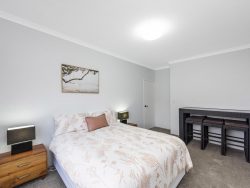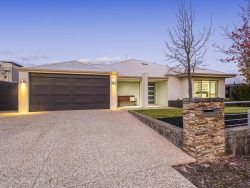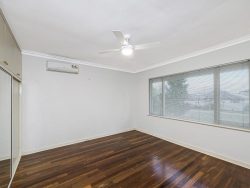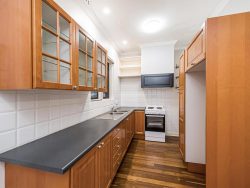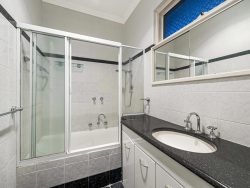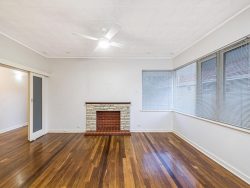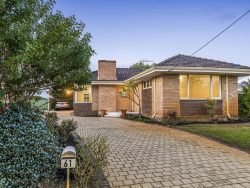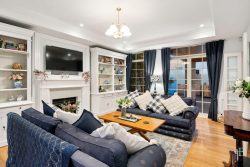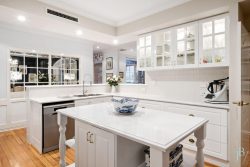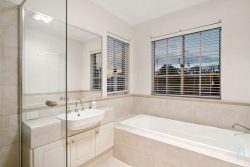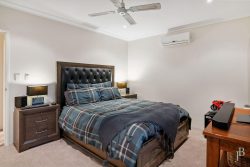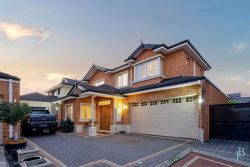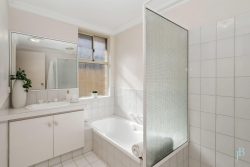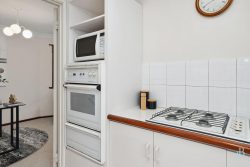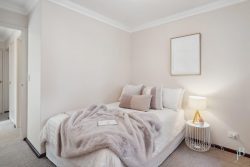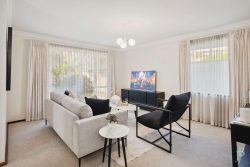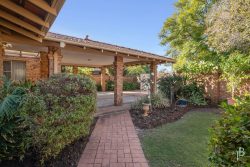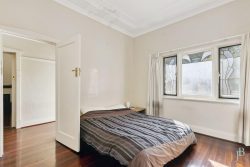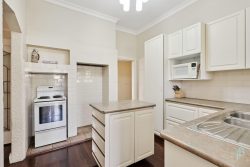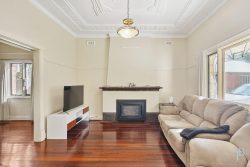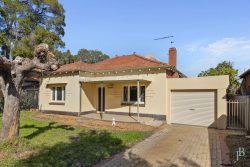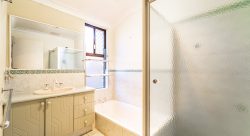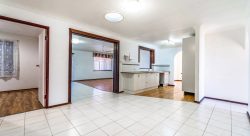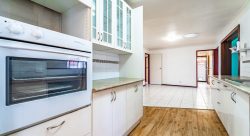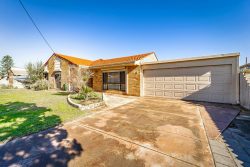50 Ajana Dr, Marbelup WA 6330, Australia
This beautiful Marbelup property, consisting of a spacious, modern home on a 1.04ha block, promises an enviable semi-rural lifestyle within a few minutes of Albany.
There’s enough land for keeping a horse or running a few sheep, and it’s all set up with an impressive chook run, vegetable gardens and fruit trees.
Set back from the road amid neatly trimmed lawns, the outstanding brick and Colorbond home creates a grand first impression with its wide façade.
The inside is just as appealing, with generously proportioned rooms and a choice of living areas to please occupants of all ages.
There’s a theatre at the front, and a sizeable open-plan living area at the hub of the home. This air-conditioned room comprises the family area and dining space, with full-length windows and glazed doors opening onto a huge, gable-roofed deck overlooking the property and farmland beyond, and taking in amazing sunsets.
At the end of the living area is the well-appointed kitchen with pantry, breakfast bar and wide under-bench oven.
The super-king master bedroom has a walk-through robe to a smart en suite bathroom. At the opposite end of the house are three double bedrooms, two of which have built-in robes, the main bathroom and the laundry.
All cabinetry, tiling and décor are of high quality, and the heavy-duty timber-look vinyl plank flooring throughout most of the house makes a practical and smart setting for any style of furnishing.
At the back, the land is divided into a fully fenced house block to contain the children and dog, and a lush, grassy paddock for livestock.
Outdoor features include a good-sized shed-workshop with power connected and a terrific chook run with an automatic door and a self-watering system connected to its own tank.
There’s an enclosed garden with raised vegetable beds and several productive fruit trees, all reticulated along with the front gardens, hedges and trees.
A 1000-litre rainwater tank next to the house, a dome shade house, a double garage with internal access to the home and additional parking space for big vehicles are other benefits.
This is a true lifestyle property for those hankering for a manageable couple of acres or retiring farmers reluctant to relinquish the rewards of country life when relocating near the city.
What you need to know:
– Brick and Colorbond home, five years old
– 1.04ha block
– Open-plan family room and dining area with reverse-cycle air conditioning
– Theatre
– Well-appointed white kitchen
– Huge gable-roofed rear deck
– Super-king master suite with walk-in robes and en suite bathroom
– Three double family bedrooms, two with robes
– Main bathroom, separate toilet
– Laundry
– Double garage
– Powered shed
– Grassy paddock for horse or sheep
– Chook run with auto door and watering system
– Reticulated veggie beds, fruit trees
– Rainwater tank and connection to scheme water
– Shade house
– Fully fenced house block
