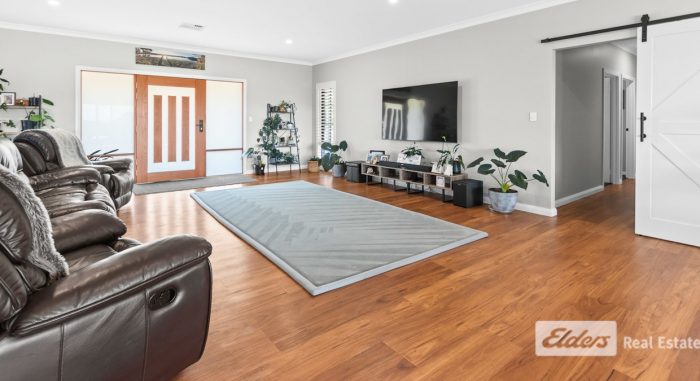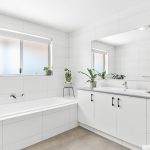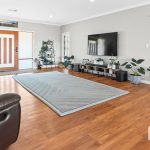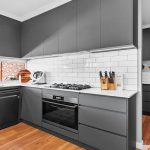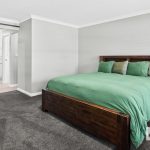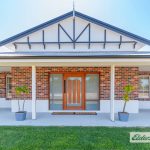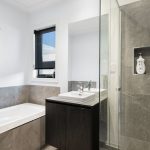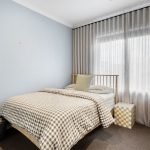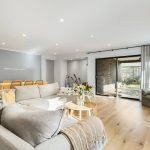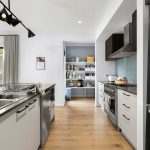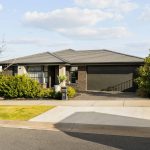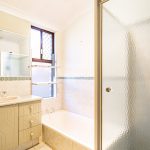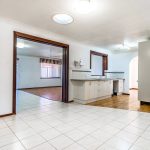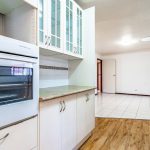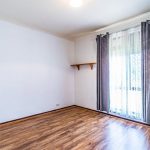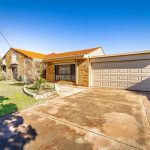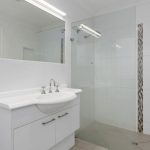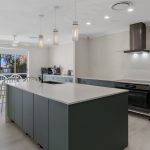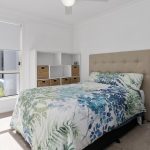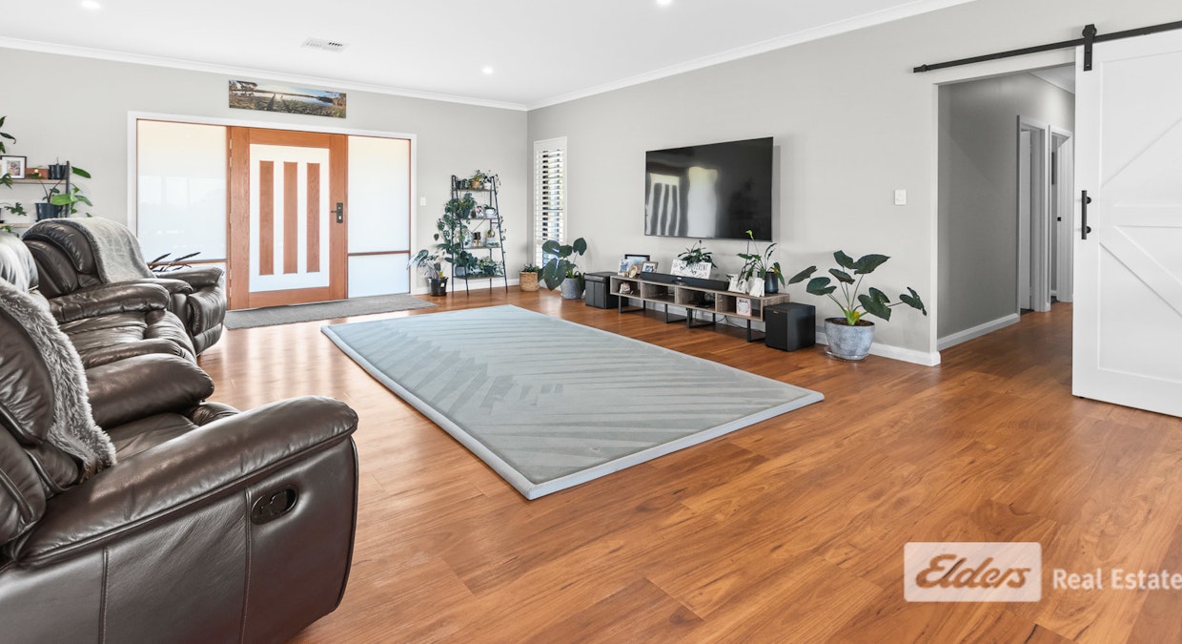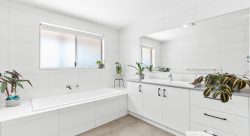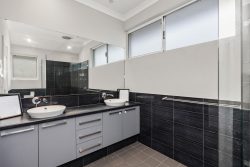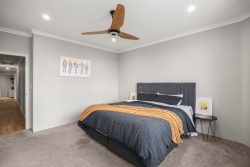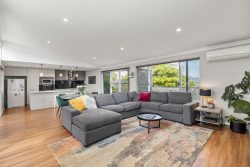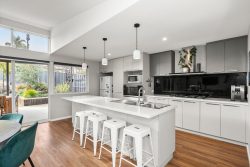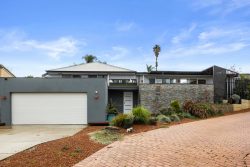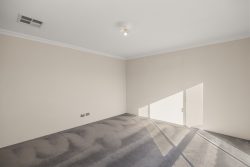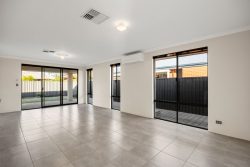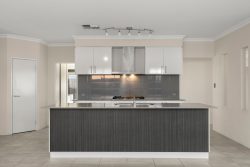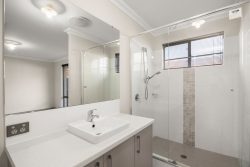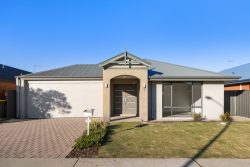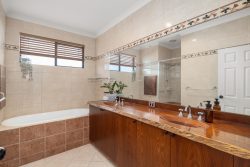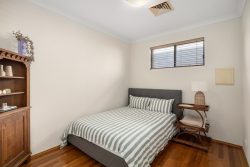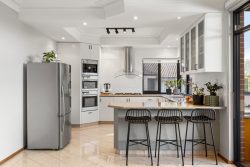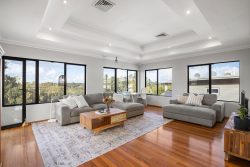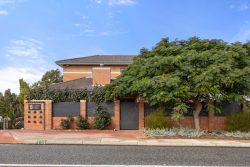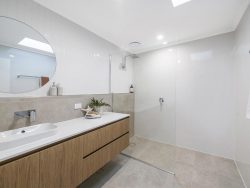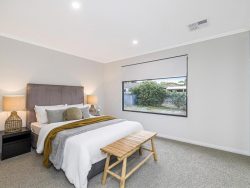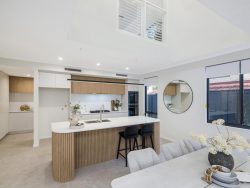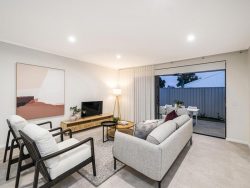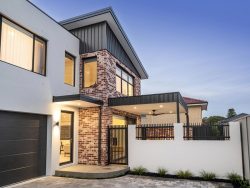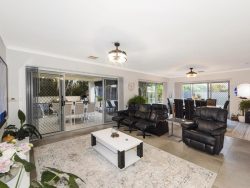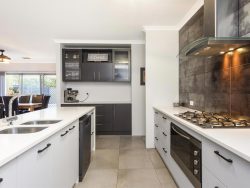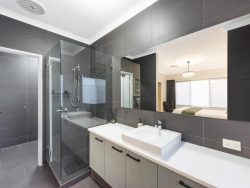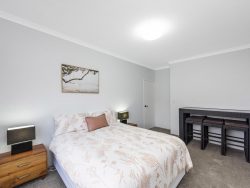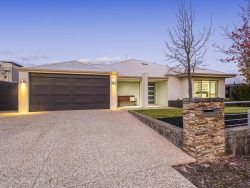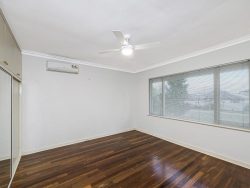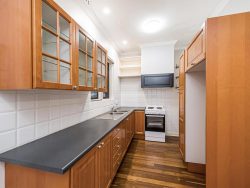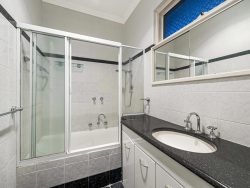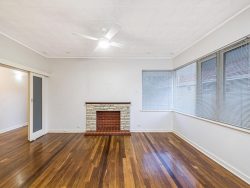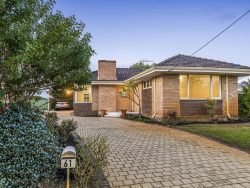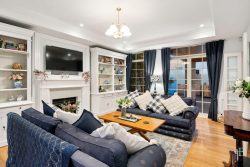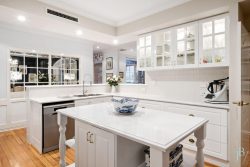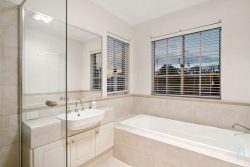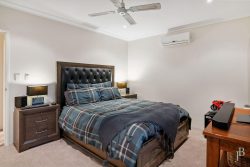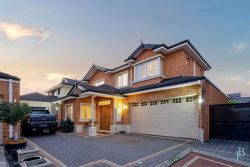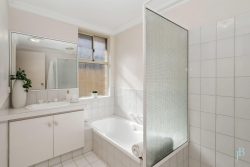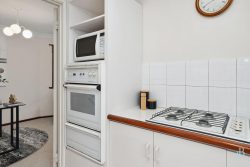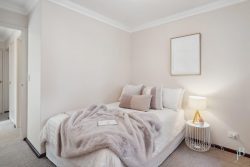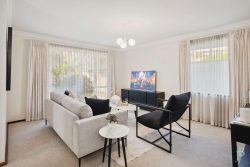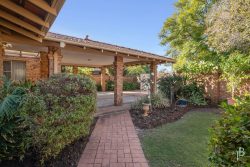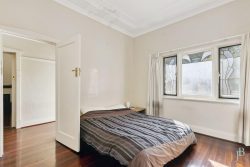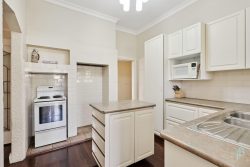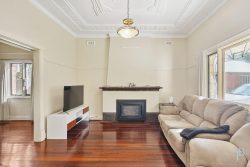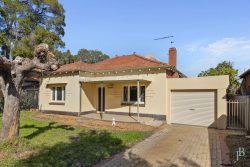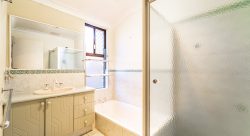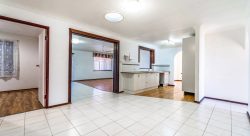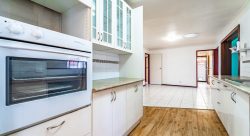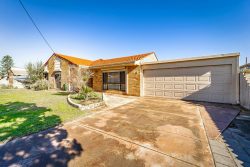50 Rocky Crossing Rd, Warrenup WA 6330, Australia
Longing for the peace of rural living but still want to enjoy modern comforts?
This exceptional 2022 built, 4 bedroom 2 bathroom home set on 3 acres is only 10 mins from the centre of vibrant Albany and offers the best of both worlds.
Boasting an impressive brick façade, a massive 276sqm of internal living, and thoughtfully designed with quality and comfort in mind, the features and finishings of this fabulous home will not disappoint.
The heart of the home is the generous, light-filled open-plan living, dining, and kitchen area, with high ceilings and a warm inviting atmosphere. This flows beautifully to a big, stunning alfresco with coffered timber ceiling and serene rural outlook – perfect spot to enjoy the sunrise with your morning cuppa, hosting friends and family, or simply to soak in the tranquillity.
The kitchen is an absolute stand out – sleek, stylish, and practical, featuring stone benchtops, plenty of storage, and a huge scullery with direct garage access. You will love cooking up a storm in this space and making memories around the kitchen bench.
At the end of the day, retreat to the luxurious master suite with its chic ensuite and his and hers walk-in robes. The three comfortable queen-sized bedrooms, cozy theatre room, and activity room perfect for kids or hobbies make for a versatile and practical home.
The clever and spacious layout lets you enjoy time together without feeling cramped, while the abundance of storage ensures there is a place for everything – a modern family’s dream!
Outside is just as big but still manageable, with a 3-acre block including two well-fenced paddocks and grassy areas, there is plenty of room for kids, pets or even a hobby farm.
Zoned ‘Rural Residential,’ this property offers the peace and freedom of country living with the convenience of being close to town and essential amenities.
• Immaculate condition, built by Ryde Building Company in 2022
• 450.7sqm under main roof including 276.2sqm of internal living
• Big open plan living space and alfresco with rural outlook, theatre + activity room
• Brilliant finishes incl. amazing kitchen, bathrooms and laundry with stone benchtops
• Sensational kitchen with scullery, quality appliances and plenty of storage
• King-plus size master suite with walk in robes and relaxing ensuite
• 3 generous queen size bedrooms all with mirrored BIR
• Laundry with lots of storage & bench space, huge separate storage room
• Ducted reverse cycle air conditioning with room control, for year-round comfort
• Insulation to ceiling, all walls and under slab, some double glazing
• Extra-large double garage under main roof with direct access to kitchen and alfresco
• Approved for 200sqm shed, 3 phase power available through the house
• 3 acres of land (approx. 1.2ha) including 2 fenced paddocks
• Zoned Rural Residential
This amazing home has everything a modern family would want and need, it will equally suit downsizers from the farm or upsizers from the city, or anyone who appreciates quality and want to enjoy life in this sought-after lifestyle suburb.
