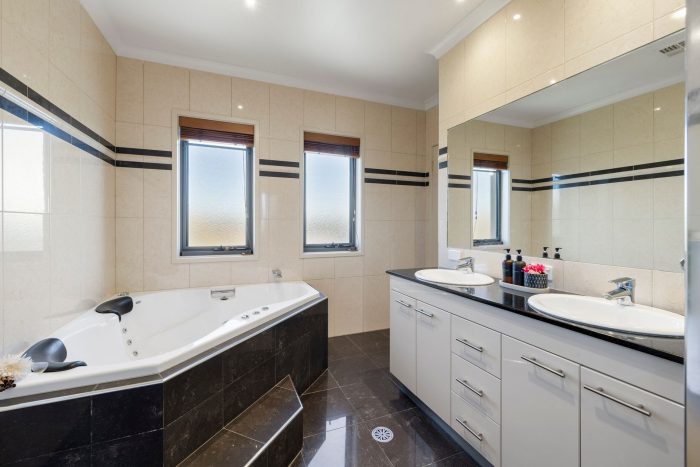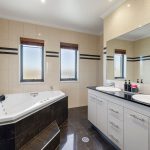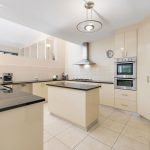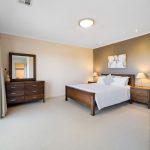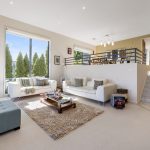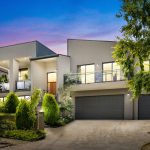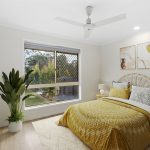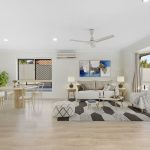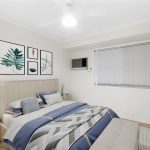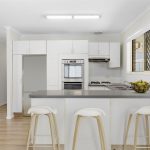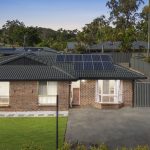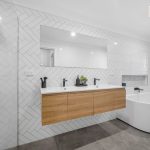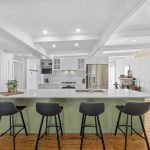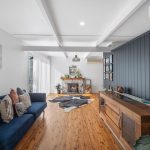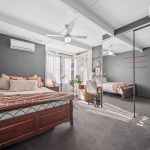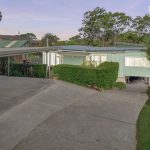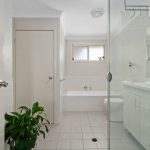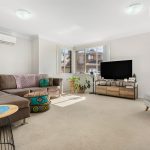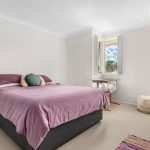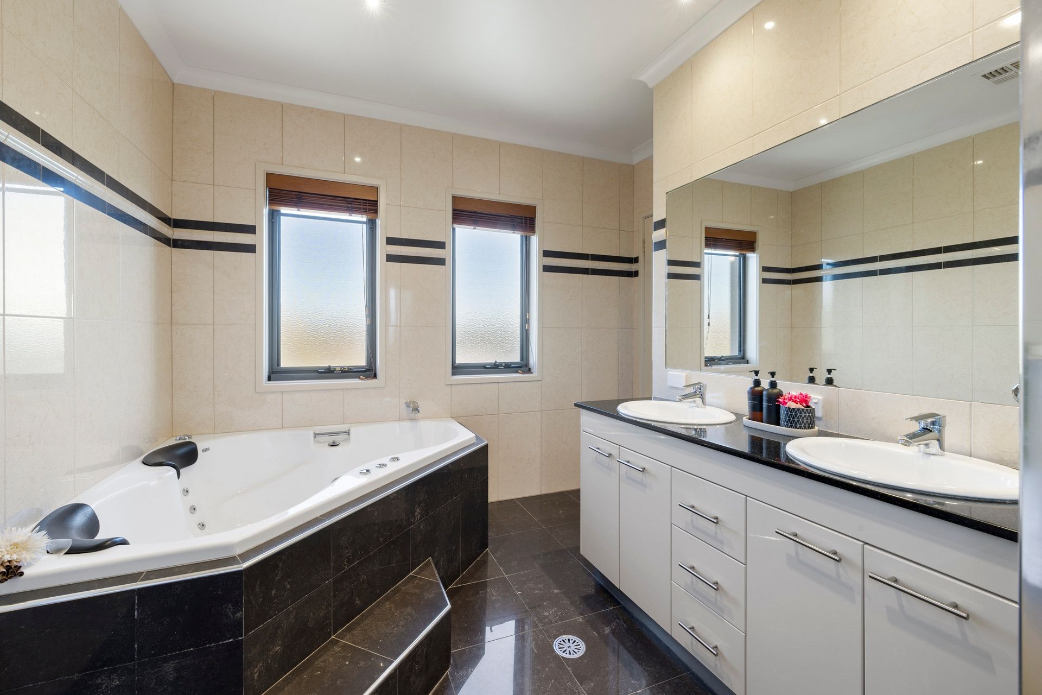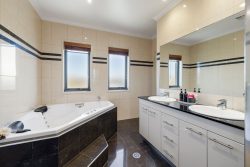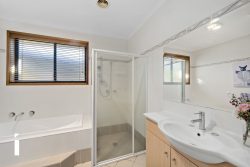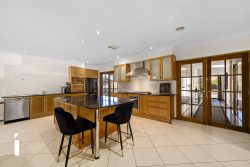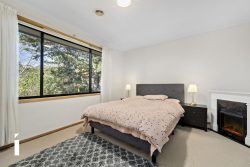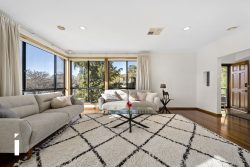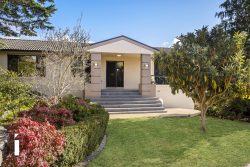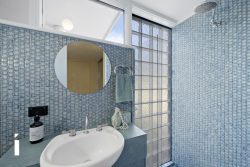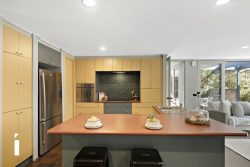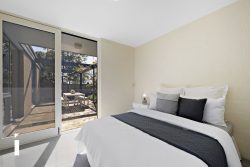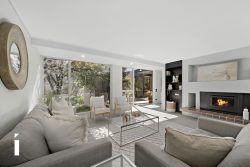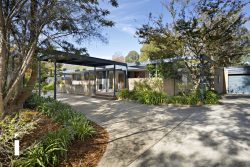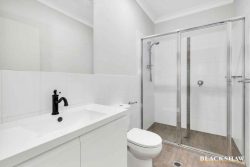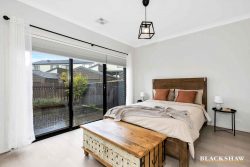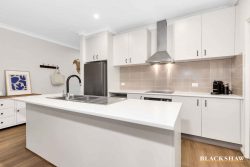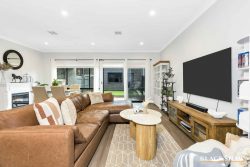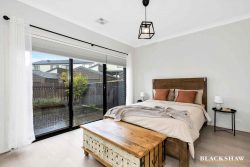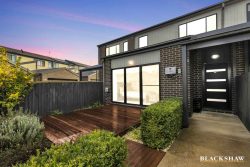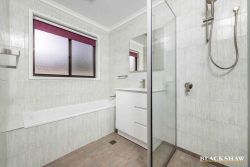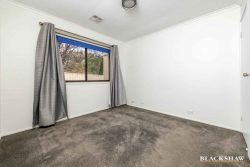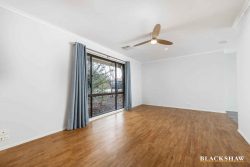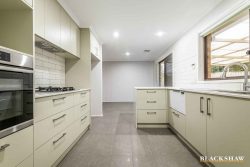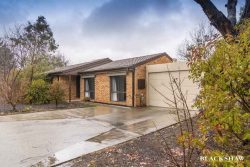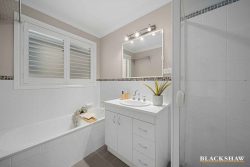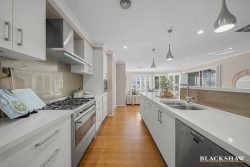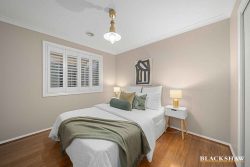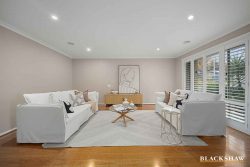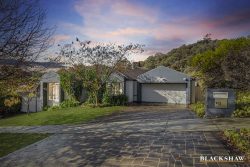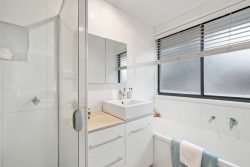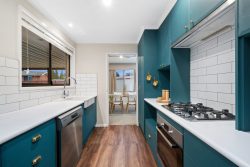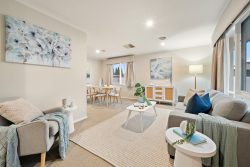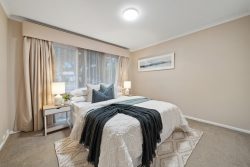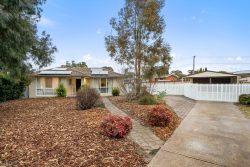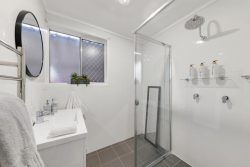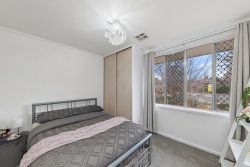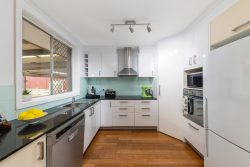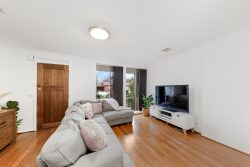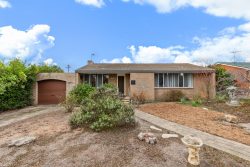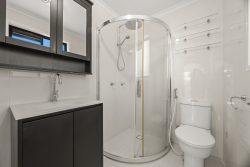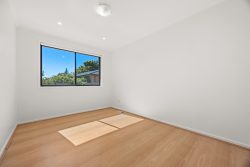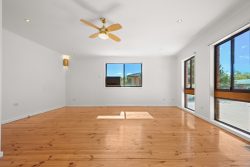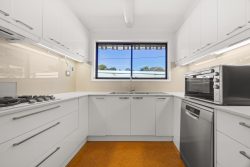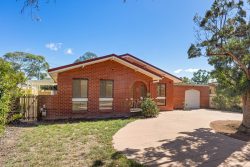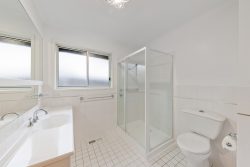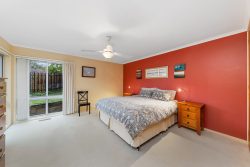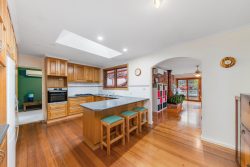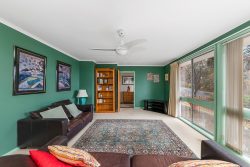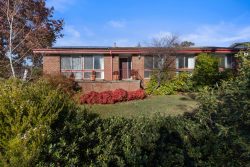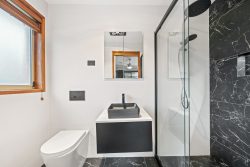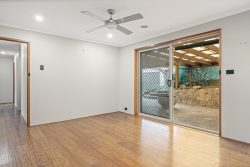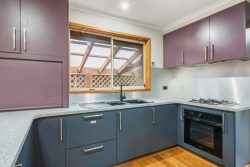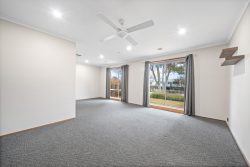50 Sue Geh Cct, Nicholls ACT 2913, Australia
We will be showing the home by appointment only so if you would like to arrange a viewing please contact Kris Hellier directly to arrange an inspection 0413799700.
A WORD FROM OUR SELLER;
“We have loved every moment spent in this beautiful abode for over a decade. Situated in a sought-after location, this exceptional residence offers breathtaking views over the Gold Creek golf course and the majestic Brindabella Mountains.
Our architecturally designed home showcases a timeless design, with spacious open-plan living areas, large bedrooms, and chef’s kitchen, which is a dream come true.
The highlight of our home is undoubtedly the stunning views from its elevated position. We have enjoyed the sweeping treetop vistas and the sense of tranquillity they bring. Our children have grown up with a large rumpus room and home cinema on the lower level, providing endless entertainment.
This house has always felt cosy and welcoming to us. The beautifully manicured garden has been our pride and joy, and we have loved strolling through the nearby Gold Creek village and its coffee shops. The peaceful location just steps away from the golf course, has been a true blessing.
It is with a heavy heart that we part ways with this beloved haven, but we hope that its new owners will find as much happiness and fulfilment as we have experienced throughout the years.”
Living: 369sqm
Balcony off Lounge room: 16.00sqm
Balcony off Bedroom 1: 8.00sqm
Porch: 4.00sqm
Pergola: 46.0sqm
Terrace: 24.00sqm
Store: 8.30sqm
Garage: 73.00sqm
Total: 548.30sqm
Block: 968sqm
– Architecturally designed by Peter Byfield & Associates and crafted by renowned builders Classic Constructions
– Shortlisted in 2004 ACT design awards
– Superb views over treetops to Brindabellas from formal living areas, terraces and master bedroom
– Spacious, open-plan living areas which flow freely over the split-level design
– Large cinema or rumpus with projector mount and a large screen, downlights for pool table on the lower level has a built-in sound system, soundproofing, a bar and powder room
– Stylish entry features double doors, a soaring void with celestial windows and a water feature
– Views from elegant formal lounge showcasing dramatic high ceiling, full-length windows furnished with quality Roman blinds and neutral wool carpet, with door to a wide elevated terrace
– Zoned, ducted reverse cycle heating and cooling
– Underfloor heating to kitchen and sunny meal area
– Impressive chef’s kitchen with expansive bench space, Fisher and Paykel stainless 900 mm gas cooktop and rangehood, double oven with grill and a double drawer dishwasher, pantry and a great amount of storage
– The main bedroom offers a huge walk-in robe, ensuite with luxurious spa, dual basins in stone vanity top, and terrace access
– Large bedrooms, all bedrooms with built-in robes
– Instantaneous hot water
– Security system
– Ducted vacuum
– Beautiful alfresco, perfect for families and entertainers alike, overlooking mature gardens
– Tall, manicured hedges screen gardens to create a peaceful haven for entertaining
– Automated sprinkler system with many zones to gardens right around the home
– Triple garage with auto double and single panel lift doors and extensive parking on driveway
– Quiet, convenient location, only five minutes to the nearby Casey Market Town and Gungahlin Town Centre, and just a short drive to Belconnen Mall, Canberra CBD, and Gold Creek Village.
