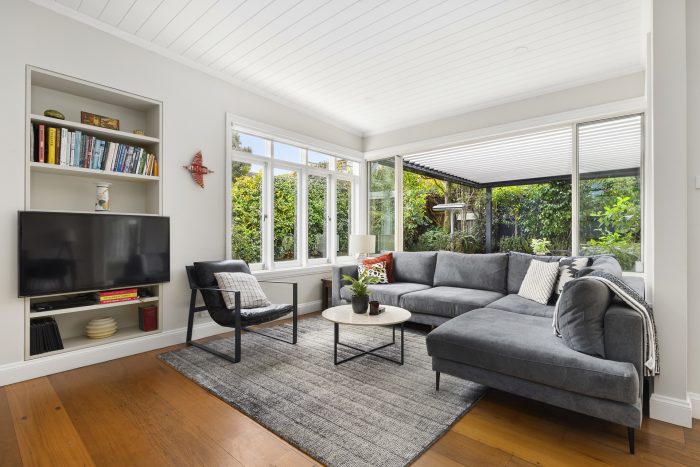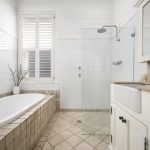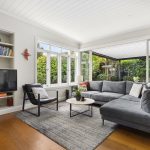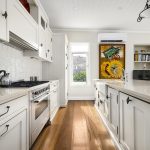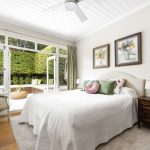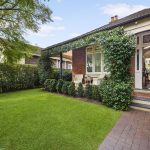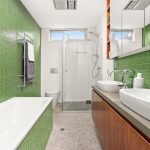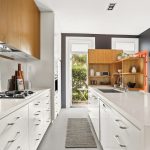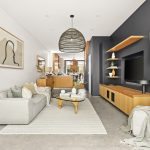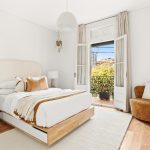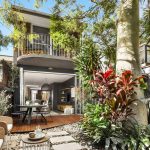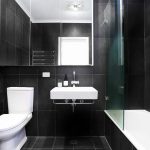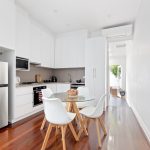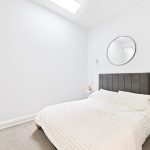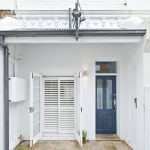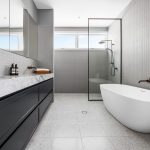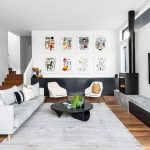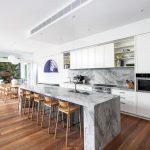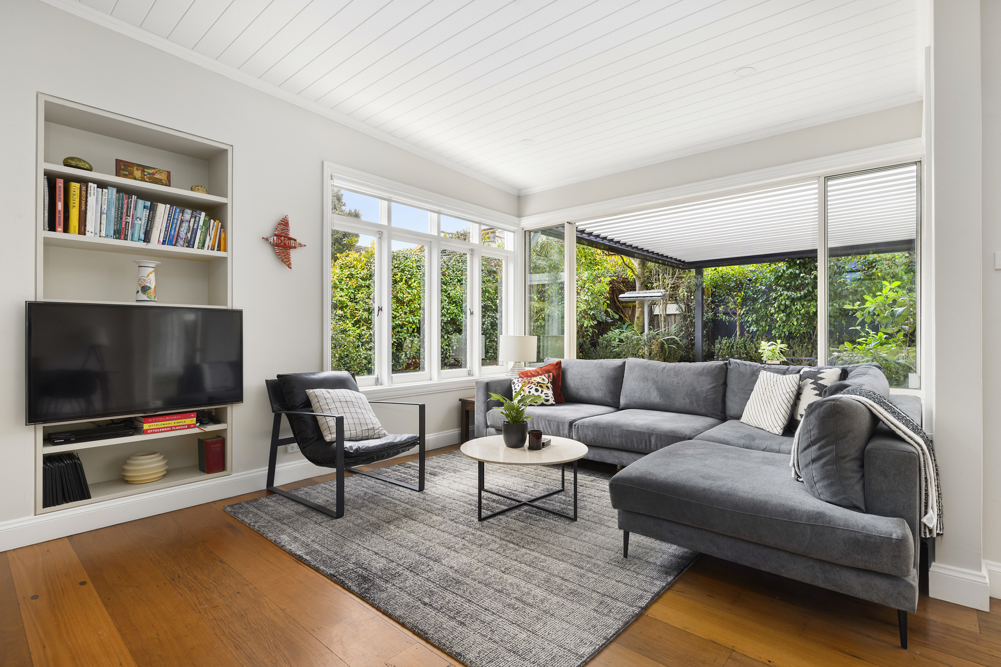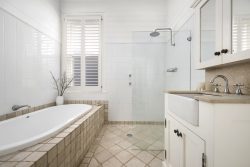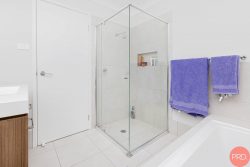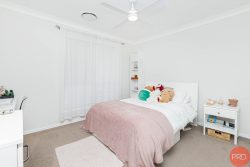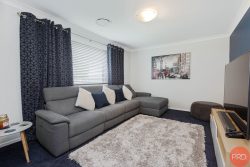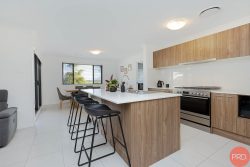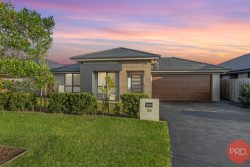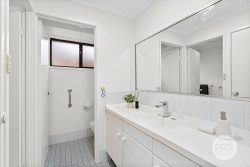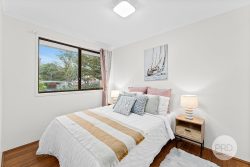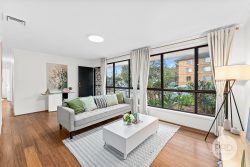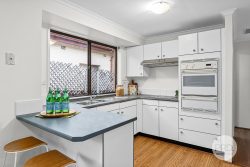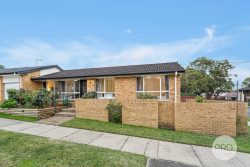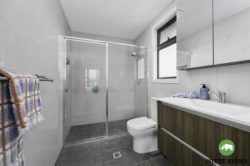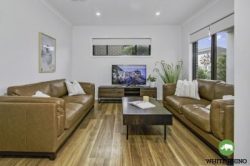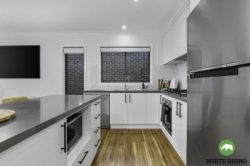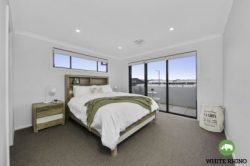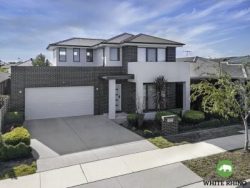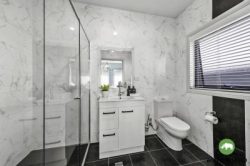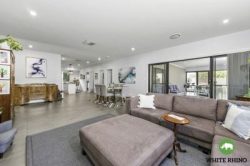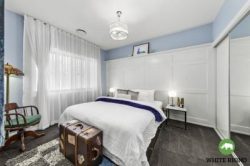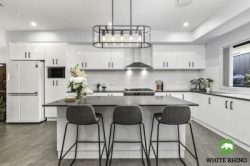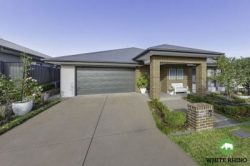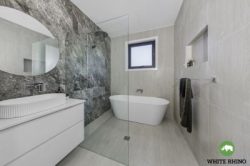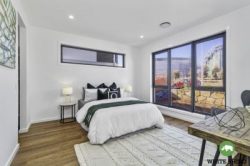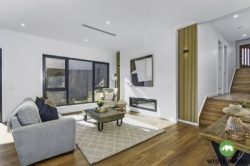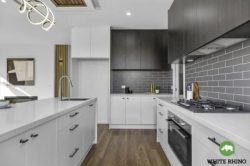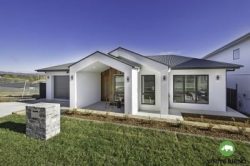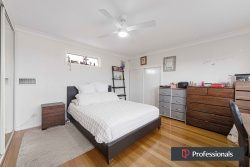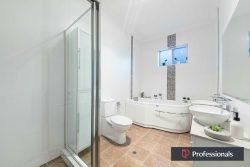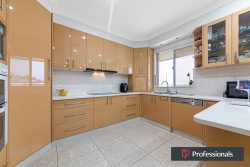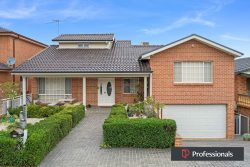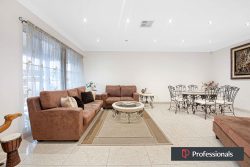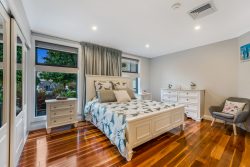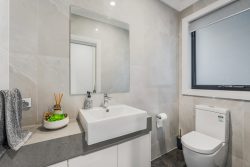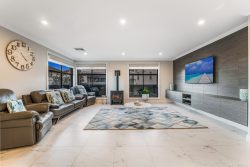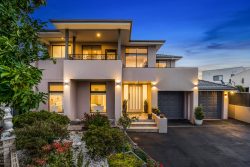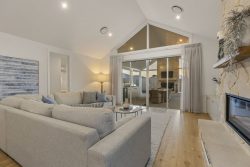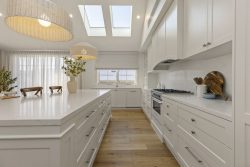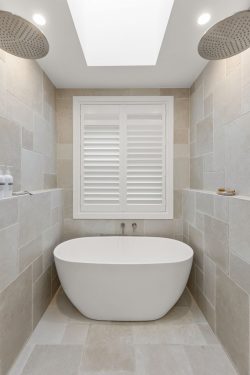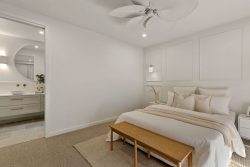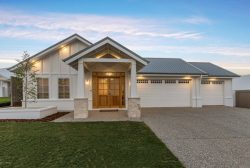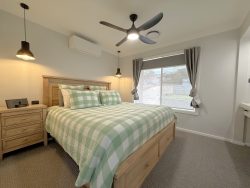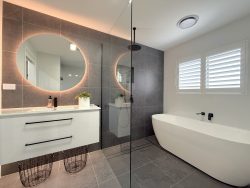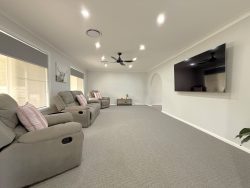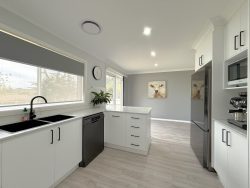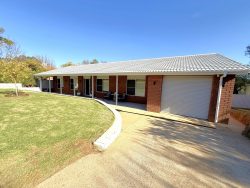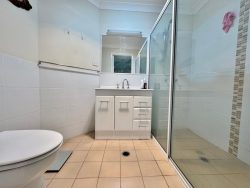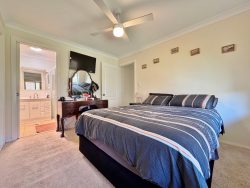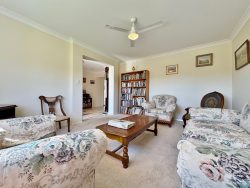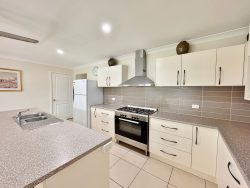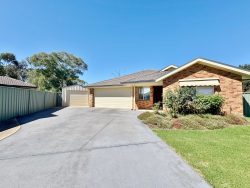51 Wentworth St, Randwick NSW 2031, Australia
The tasteful renovation of this grand parkside home blends the finest aspects of classic and contemporary design to create a mood of timeless elegance that’s crafted to stand the test of time. One of Randwick North’s signature Federation bungalows c1910, the freestanding Queen Anne style home is on the high side of the street and surrounded by established gardens adding a storybook charm with a series of private spaces to relax, entertain or soak up the northerly sunshine. Wide bay windows, marble fireplaces, stained glass windows, 3.3m high ceilings and Art Noveau influences serve as a gracious reminder of the past while a spacious single-storey layout features four large bedrooms plus home office and a choice of living areas. Bathed in sunshine and serving as the social heart of the home, the open plan rear is anchored by a Provincial style kitchen and opens to a landscaped parterre garden featuring a Vergola-covered dining terrace with leafy greenery all around. Featuring underfloor heating and a skylit home office retreat, this parkside beauty comes with the added bonus of DA approved plans for off-street parking, a pool and second storey addition. With Centennial Park at the end of the street, this is one of Randwick’s best addresses. It is a short stroll to Clovelly and Frenchman’s Roads’ cafe hubs with easy access to the east’s best schools and beaches.
– 424sqm approx, 14m approx frontage
– Grand proportions, fine craftsmanship, quality finishes throughout
– Wide gracious central hallway, polished Kauri floors
– 4 large bedrooms, 3 with a fireplace
– Sunlit master suite with a walk-in robe
– Huge 2nd bed with a bay window seat
– Lounge with a fireplace, custom joinery
– North-facing tessellated tile verandah
– Skylit home office (Fantozzi electric ladder), with abundant storage
– Custom kitchen, 40mm stone benchtops
– Ilve chef’s gas cooker, Miele dishwasher, Leibherr freezer
– Sun-filled open plan living and dining
– Landscaped private parterre courtyard
– Dining terrace with automated Vergola
– 2 bathrooms, tumbled marble finishes
– Underfloor heating, reverse cycle air
– DA approved plans for parking and a pool
– Approved plans for a 2nd storey addition
– Ultra convenient location, 350m to Centennial Park, walk to Royal Randwick Shopping village, minutes to Westfield Bondi Junction
– Easy access to the east’s best schools, UNSW & POW Hospital, CBD transport and beaches
– Randwick Public school catchment
