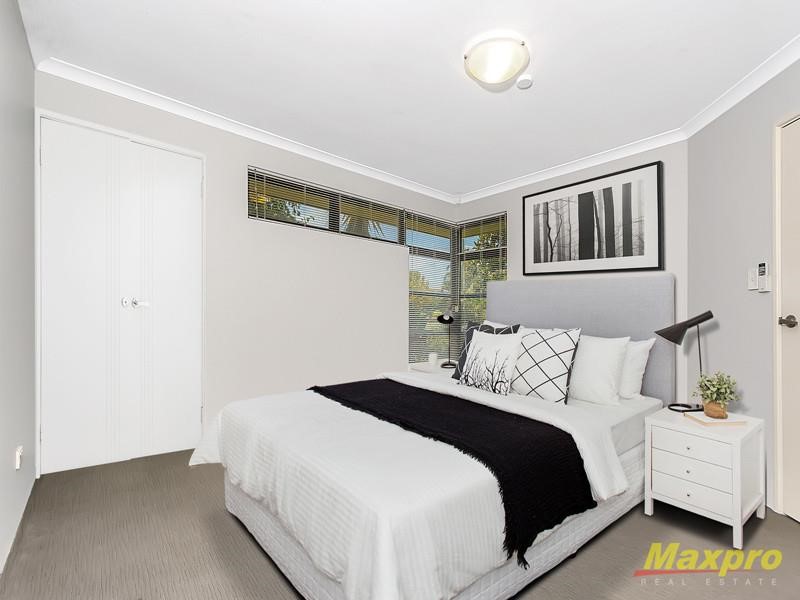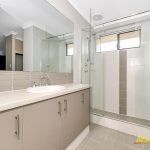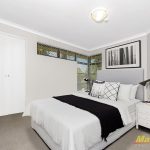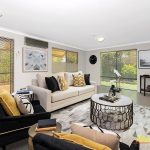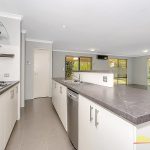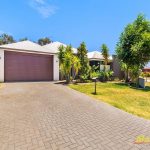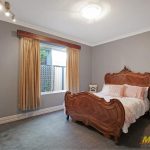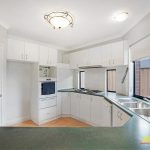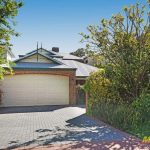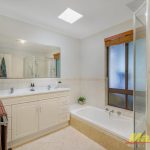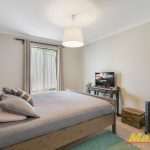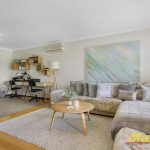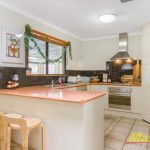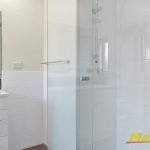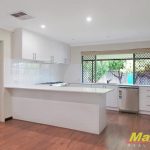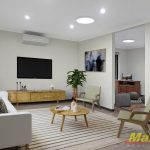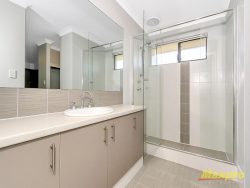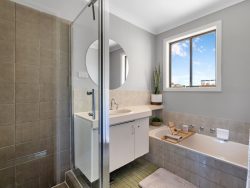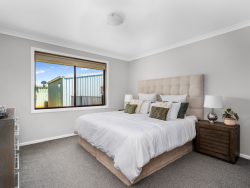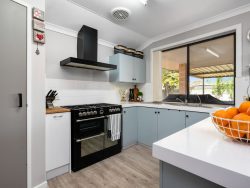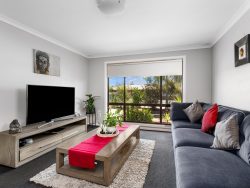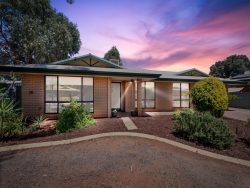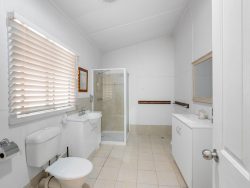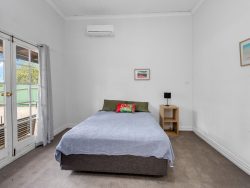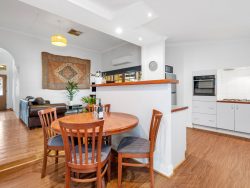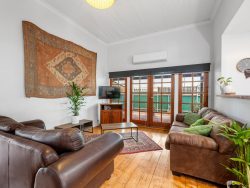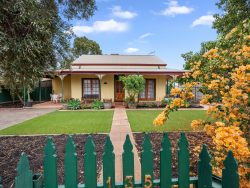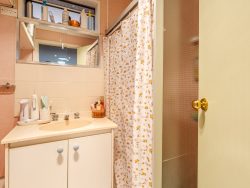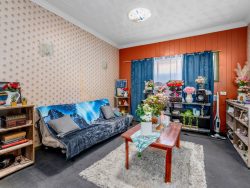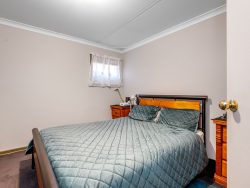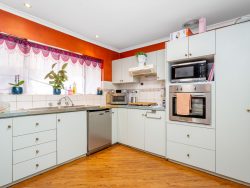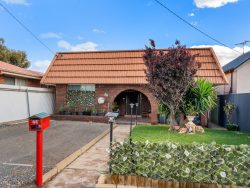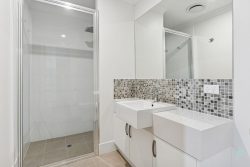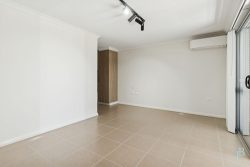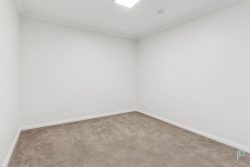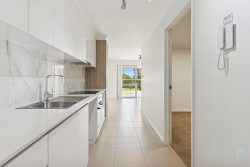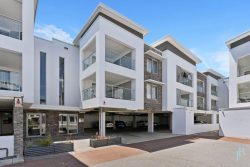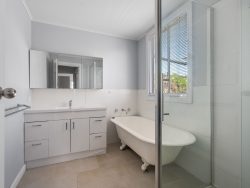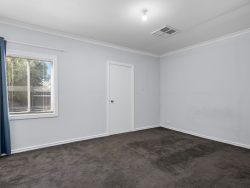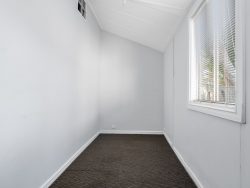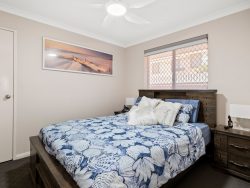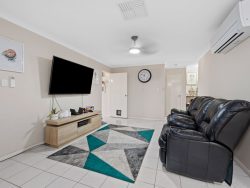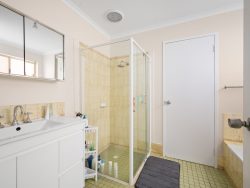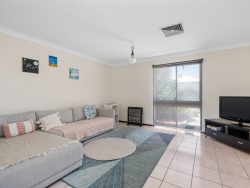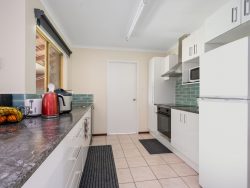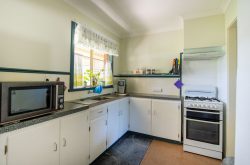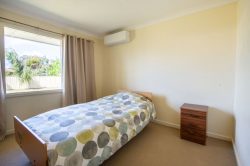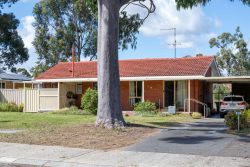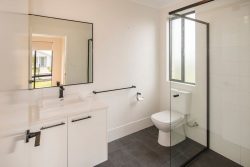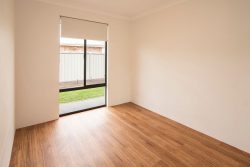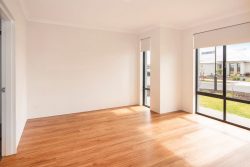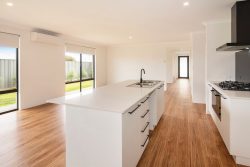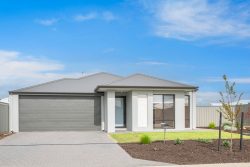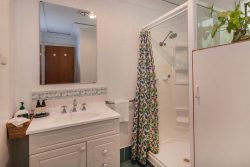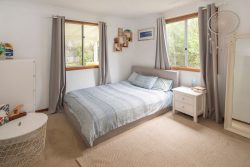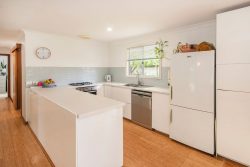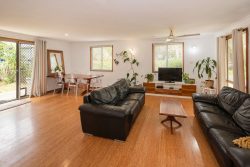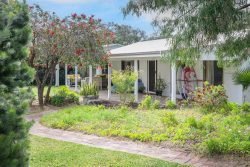53 Blancoa Rd, Ferndale WA 6148, Australia
Spoilt for space, you will love coming home to this 2009 built home featuring quality appointments throughout and set in a convenient location in this sleepy riverside suburb.
At the heart of the home, air conditioned open plan family and games areas are overlooked by a gourmet kitchen which comes with stainless steel appliances and dishwasher. It’s the perfect vantage point to keep an eye on the little ones and outdoor areas and still be part of the action.
Behind the feature front door entry, a separate reception room is the ideal place to receive guests away from the family space or even as a second activity area.
The spacious master bedroom features ensuite bathroom, his & hers walk-in-robes and a separate split system air conditioner – separated from the minor rooms leaving everyone with peace and privacy.
Set on 586sqm corner block the property is easy walking to Ferndale Park, public transport, local shops, river walks and cycle ways and a short drive to Riverton Forum and the exciting new Carousel Shopping and Dining redevelopment.
Inside:
• 4 big bedrooms (all with built-ins)
• Master bedroom + split system A/C + his/hers walk-in-robes + private ensuite
• Good size minor rooms with carpet
• Panasonic split system in 3rd bedroom
• 2 luxuriously appointed bathrooms
• Multiple internal living zones
• Open plan chefs kitchen, family and games areas.
• Stainless steel appliances
• Breakfast bar
• Walk-in pantry
• Tiled traffic areas
• Alarm system
• 195sqm 2009 built building
Outside:
• Dreamy covered outdoor living area
• Side access point
• Veggie patch
• Retic off the mains
Additional Features:
• Gas hot water system
• Solar panels
• Double garage with automatic roller doors
• Loft Storage
• Manageable 586sqm corner block
