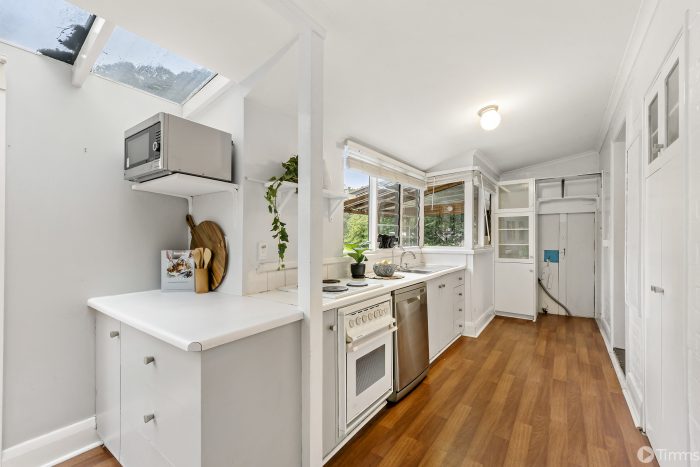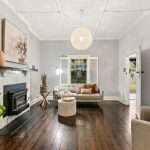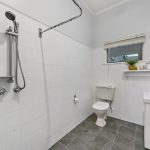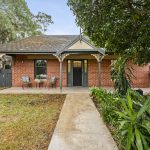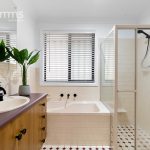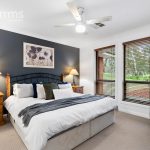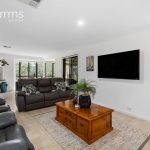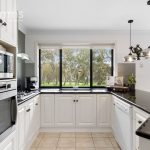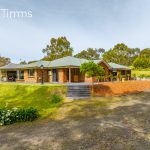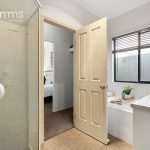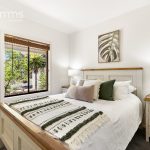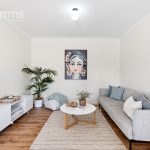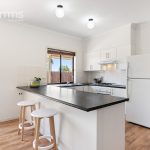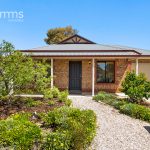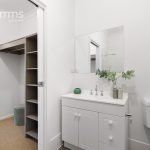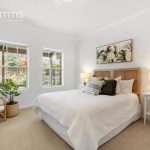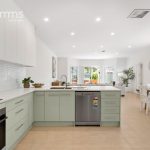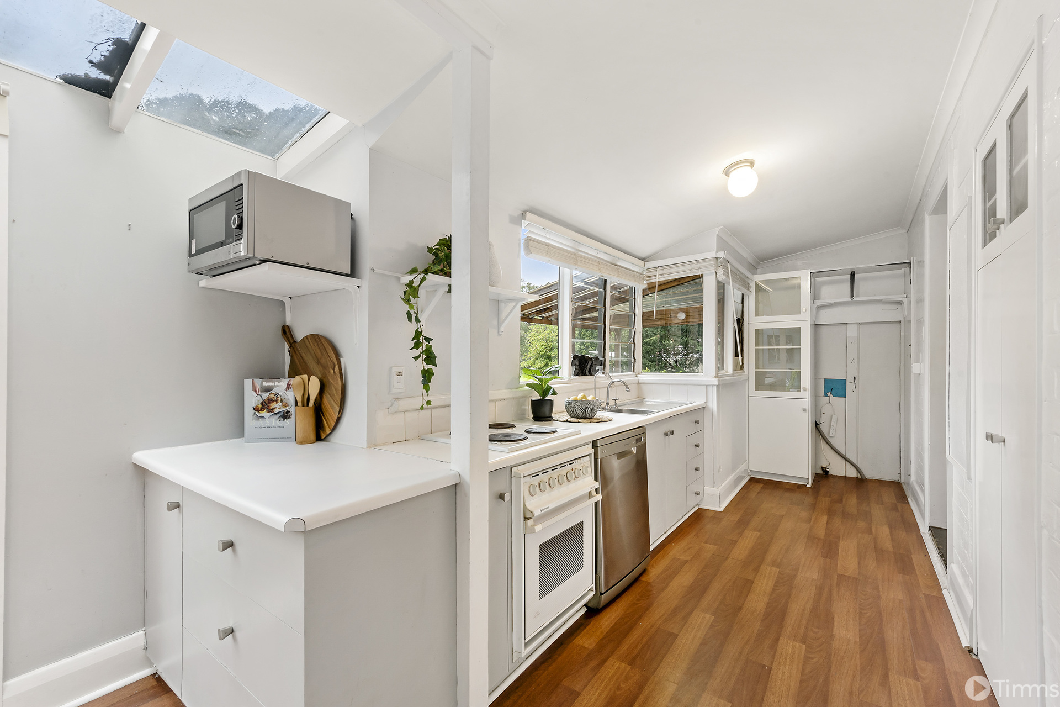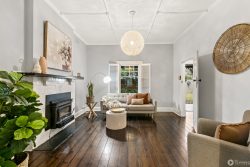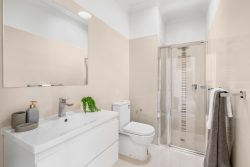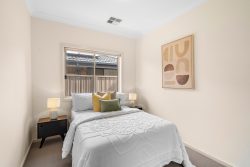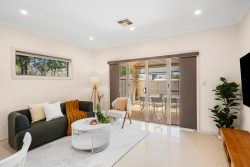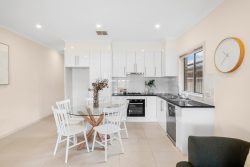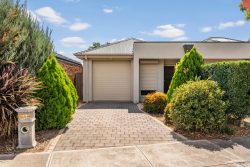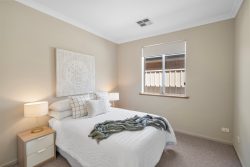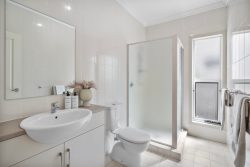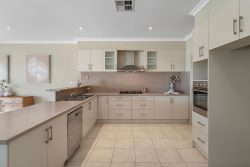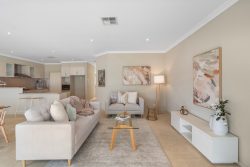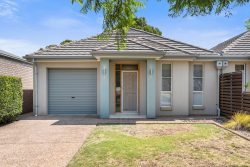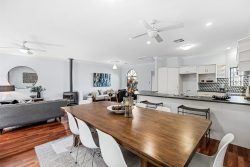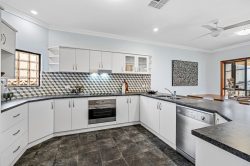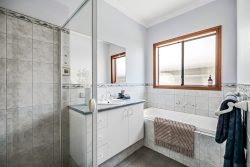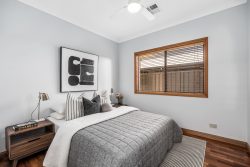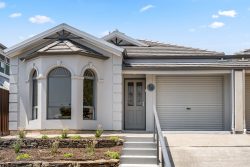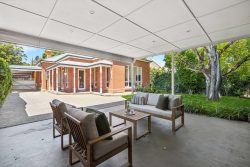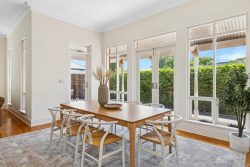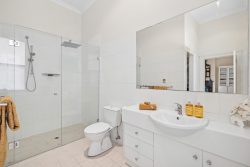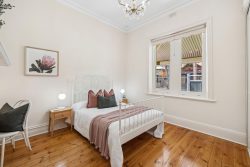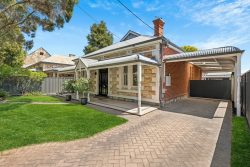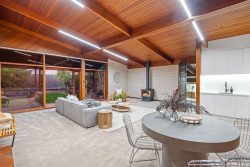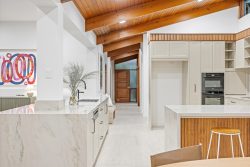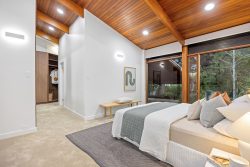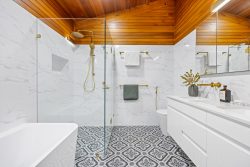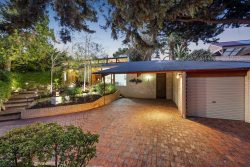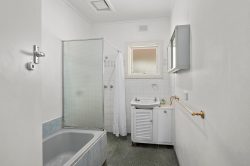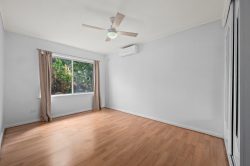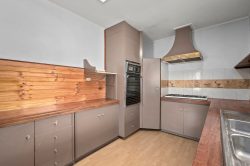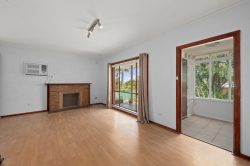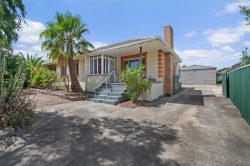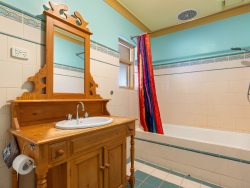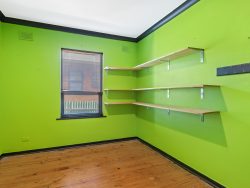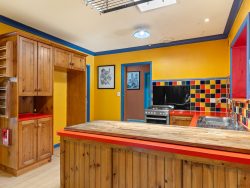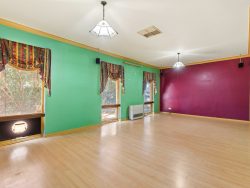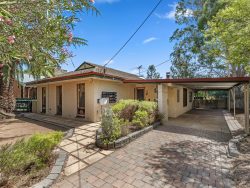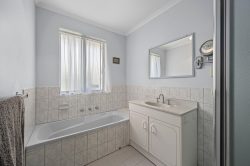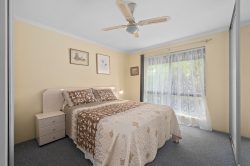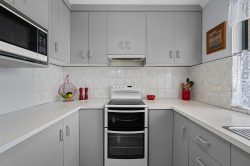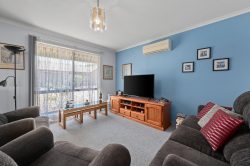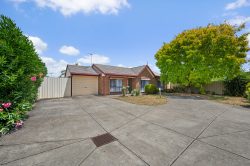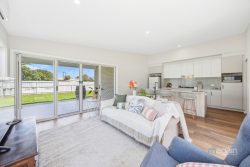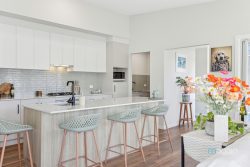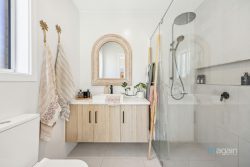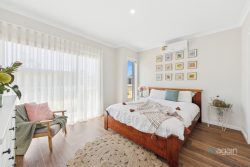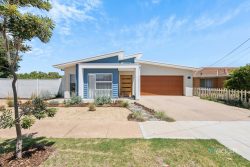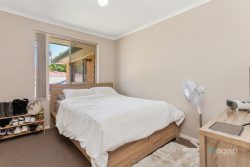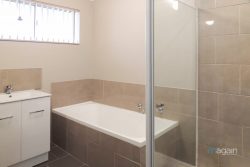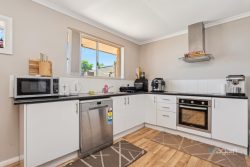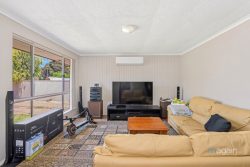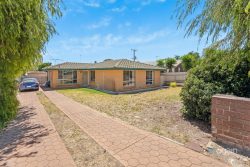53 Coromandel Parade, Blackwood SA 5051, Australia
Built in the 1920’s, this beautiful bungalow blends stunning period details with an updated interior. Set on a generous 937sqm block (approx.) on the fringe of Blackwood’s shopping and cafe precinct, it offers an ideal lifestyle for young families and downsizers, with potential to extend.
The beautiful formal entry hall welcomes you with leadlight windows, original floorboards, high ceilings with ornate trim and a grand chandelier.
The lounge room at the front of the house has an original fireplace with a wood combustion heater. Plantation shutters on the window open to reveal lovely garden views. Double doors lead you to the adjacent dining room with an original Metters oven.
There are two bedrooms with built-in robes plus the option to use the front lounge room as a third bedroom. The second bedroom has external access to a private deck – the perfect way to greet the morning!
At the rear of the home, a light-filled extension houses the galley style kitchen and casual family meals area. French doors open onto a balcony with views over the treetops, a wonderful place to entertain on a summers evening.
Council has approved plans for a two-storey extension to this home, which are available on request. Plans include a new open plan kitchen and living room on the main floor, as well as a main bedroom with ensuite and WIR. Downstairs, a second living space with built-in bar and a fourth bedroom would make the ideal teen retreat or entertaining area.
The large backyard is ready and waiting for a green thumb to create a garden oasis. With stone terraces in place, the heavy lifting has already been done.
Leave the car at home and stroll to Cafe 1923, shopping along Blackwood Main Street or lovely Wittunga Botanic Garden. You’re close to Blackwood Primary and High Schools and Coromandel Primary, with Flinders University just down the road. Access to the CBD is easy with nearby buses and trains. Westfield Marion is less than 15 minutes, along with the SA Aquatic Centre.
Things we love:
Character filled bungalow
Large 937sqm block (approx)
Two bedrooms with built-in robes
Formal lounge and dining room
Casual family and meals area
Light-filled extension to the rear
Large timber deck
Single carport
Ducted air conditioning
Garden sheds and under-deck storage
Council approved plans for two-storey extension
This little gem will not last long, call Karen Hockley or Valerie Timms today.
