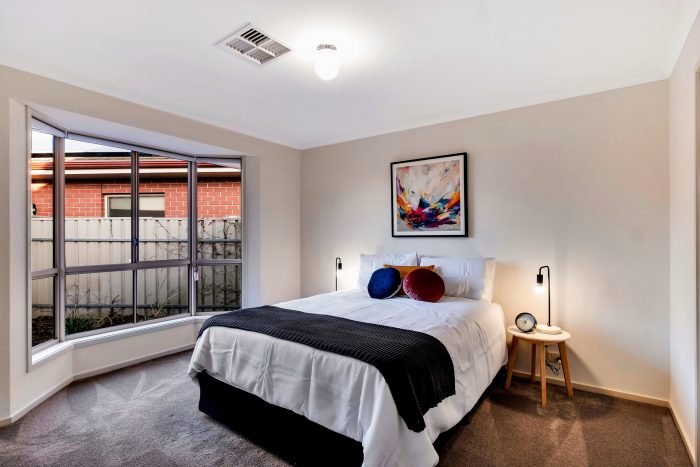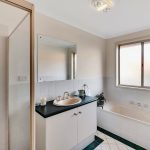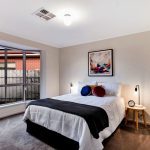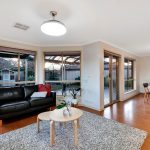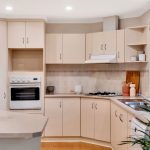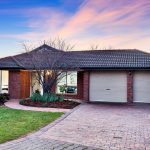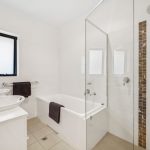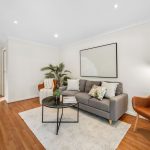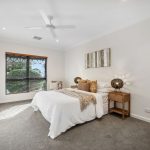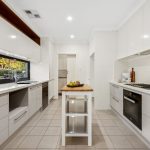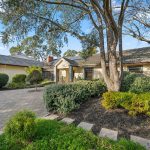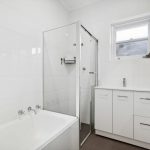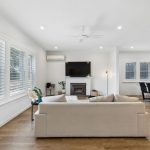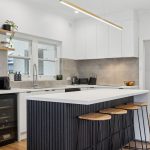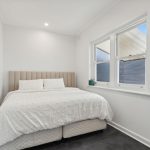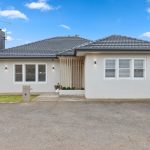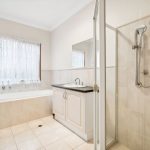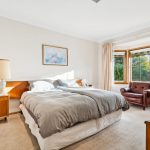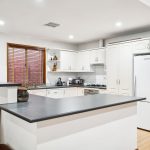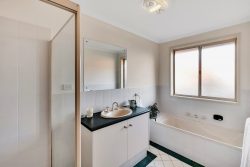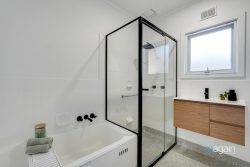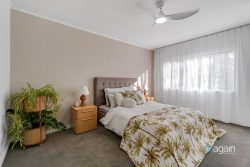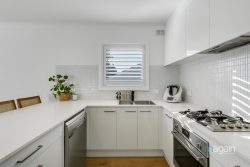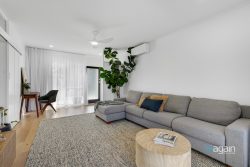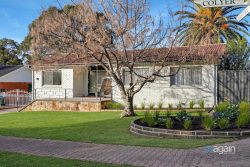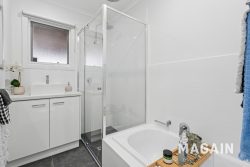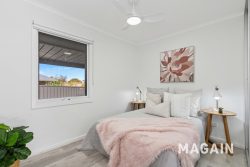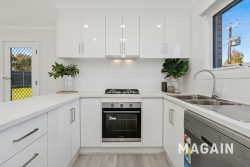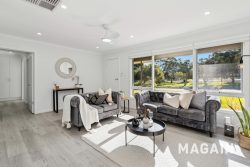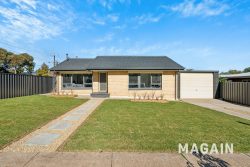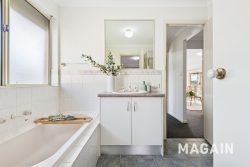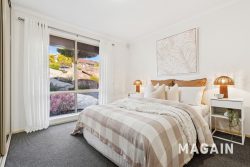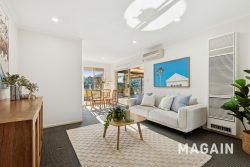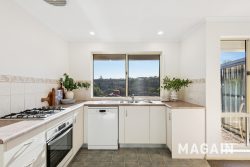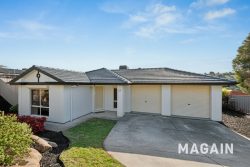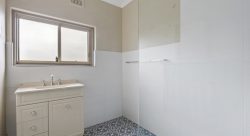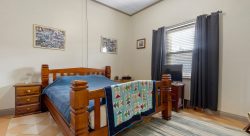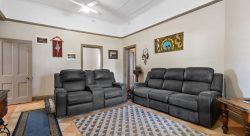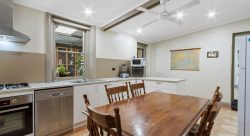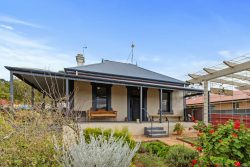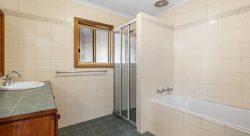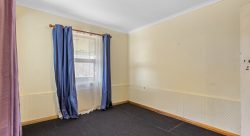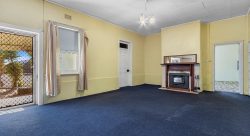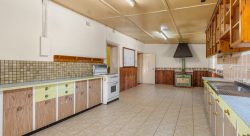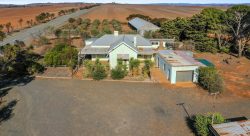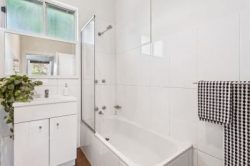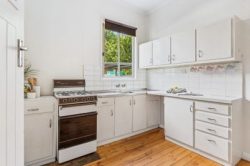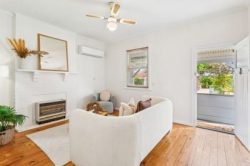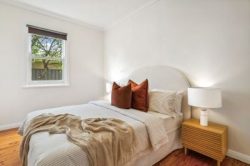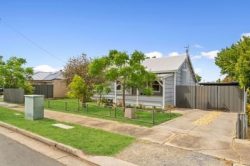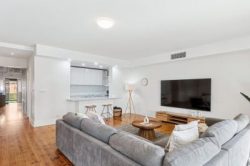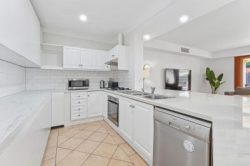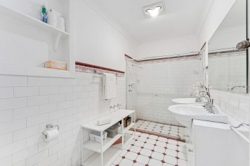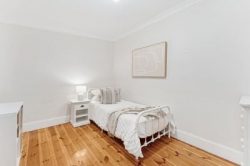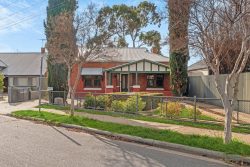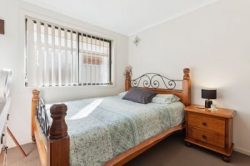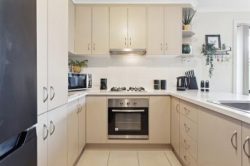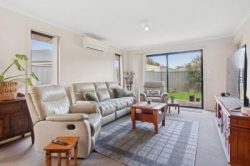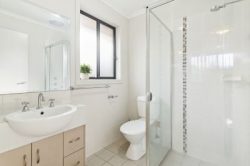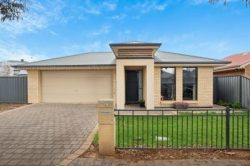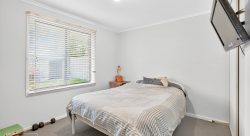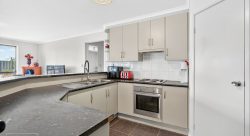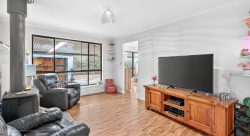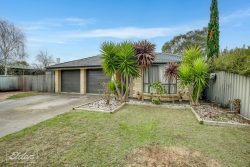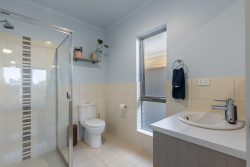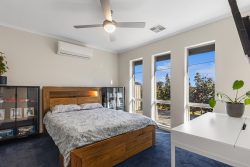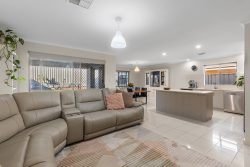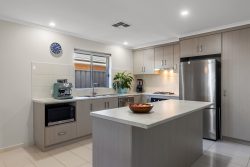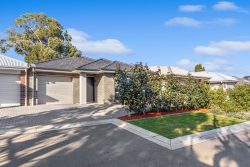53 Lynton Ave, Gilles Plains SA 5086, Australia
Taking up proud position at the end of a quaint cul-de-sac, surrounded by well- loved homes with frontages set back to show off manicured garden settings. An idyllic nook of Gilles Plains at 53 Lynton Avenue.
A generous allotment of 708m2 and a home boasting flexibility, freedom and functionality with added convenience within its location. A quiet and friendly suburb with close connection to the newly established Gilles Plains Shopping Centre, easy access to Paradise Interchange and O-Bahn and set amongst reserves and playgrounds at every stretch.
A quick glance at the floorplan reveals formal lounge, four generous bedrooms inclusive of master with bay window, walk in robe and ensuite. Continuing to the main bathroom you will also find the sized laundry, only to finish the home with a show stopping rear living zone.
Windows gracing the entirety of the most northerly walls, you will enjoy uninterrupted views of the backyard. A picture perfect backdrop from your kitchen, living and meals. The open and easily interchangeable spaces are perfect to enjoy movie nights in and family dinners alike. The kitchen basks in the same backyard views orientated nicely with a hexagonal breakfast bench. You can cook, create, serve and entertain, all without missing out on any of the action.
As this winter will soon come to an end and the summer season will beckon, so will balmy nights under that alfresco entertaining area. The wrap around lawn area includes a cubby house along with a delightful number of trees to create the perfect hideaway after a long day’s work. Sit back, relax and enjoy a lifestyle you deserve at number 53 Lynton Avenue, Gilles Plains.
Further features include:
– R/C A/C throughout
– Split system to rear living
– Solar panels
– Floating floorboards throughout, with plush carpet to bedrooms
– Kitchen with 600mm gas cooktop, wall oven, double sink with double grate, Pura-tap & dishwasher. Corner pantry and an abundance of storage
– Bathroom with bathtub, shower and separate toilet adjacent
– Laundry with external access
– Bedroom 3 & 4 with built in robes
– Auto garaging for 2 vehicles
– Additional off-street parking for 4 cars
– Pitched verandah with ceiling fan, lights and deck
– Pergola
– Large wrap around lawn area
– Two separate tool sheds
– Cubby House
– Pond
– St Pauls & Kildare College within close proximity
– Walking distance to Woolworths & Gilles Plains Shopping Complex, a short drive to Westfield Tea Tree Plaza & only 12km to the CBD
– Close to Paradise O-Bahn for direct commute to the CBD
