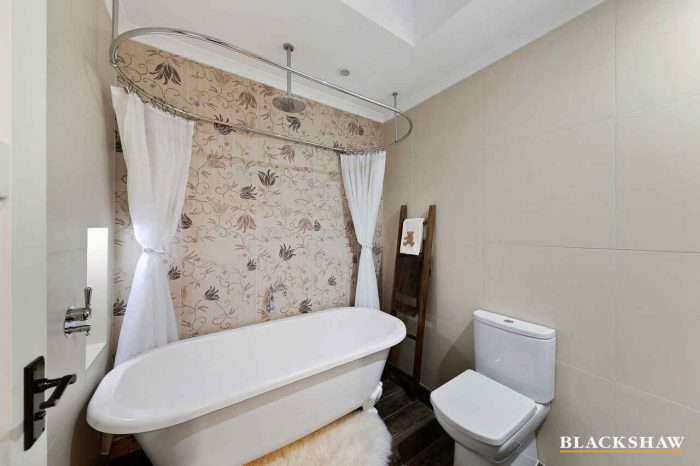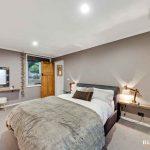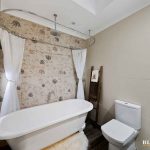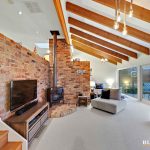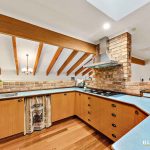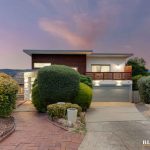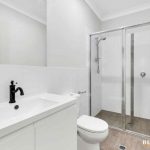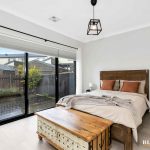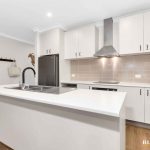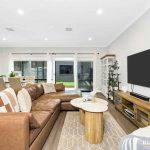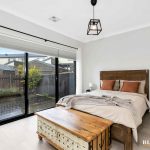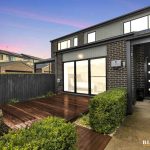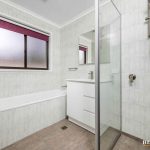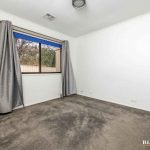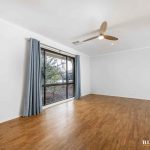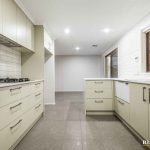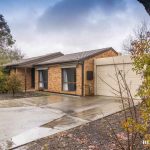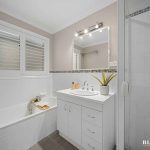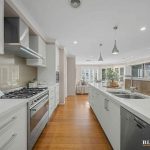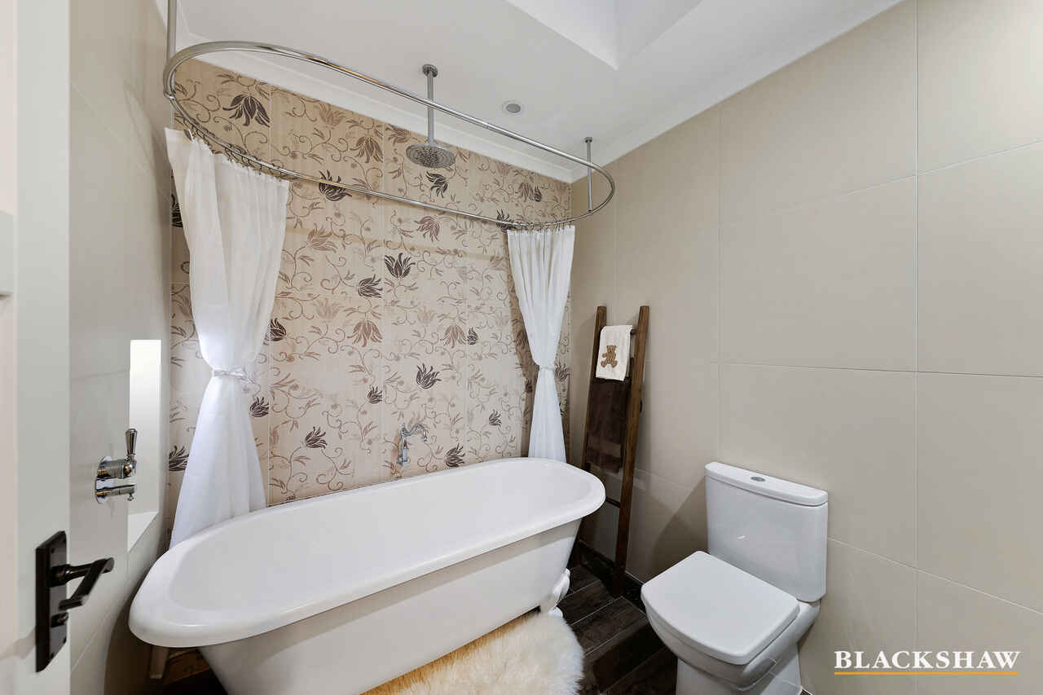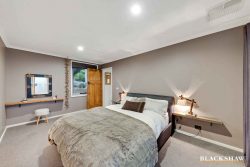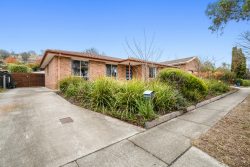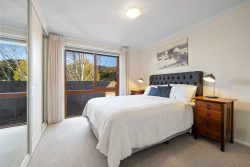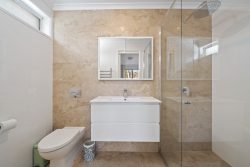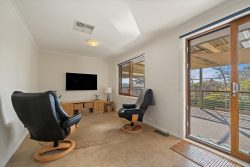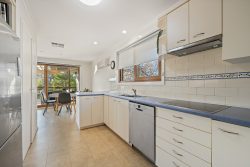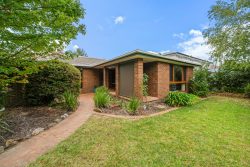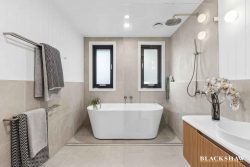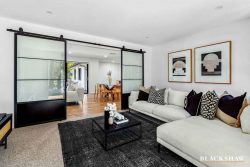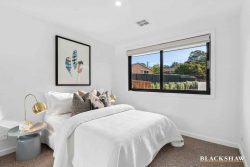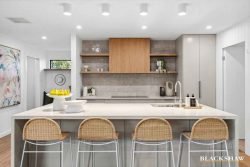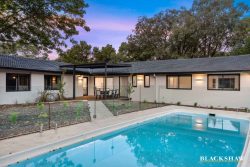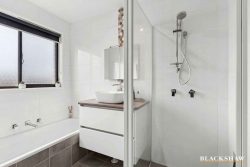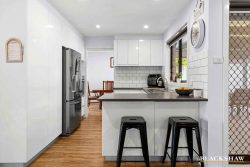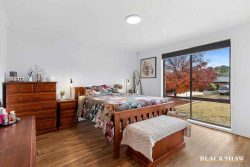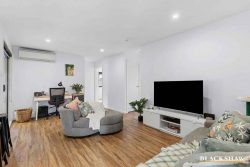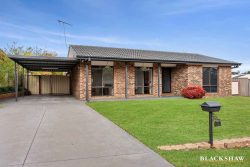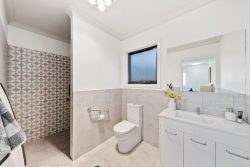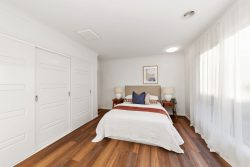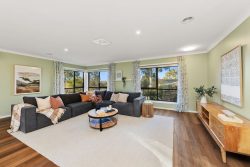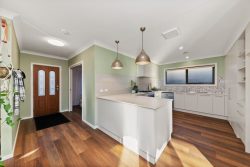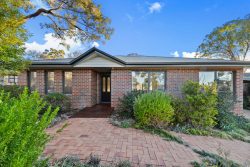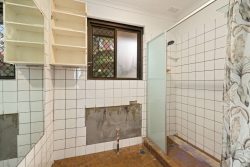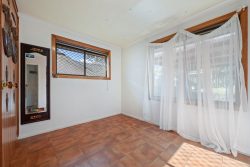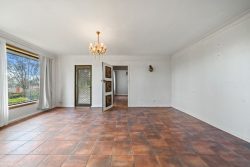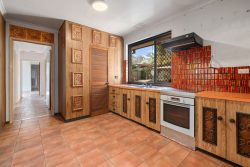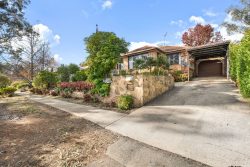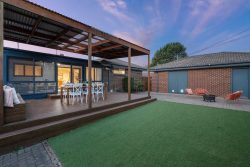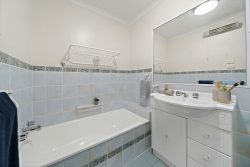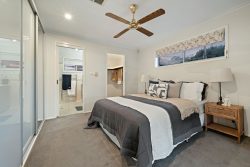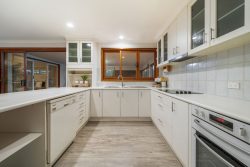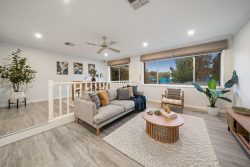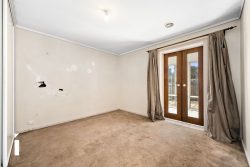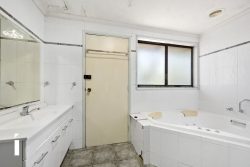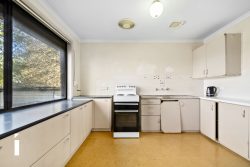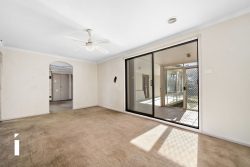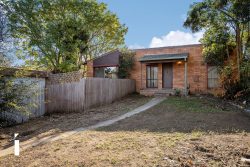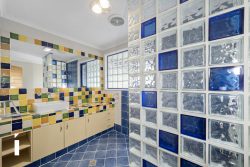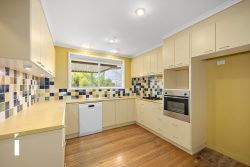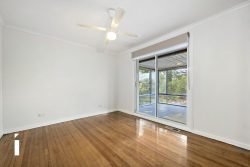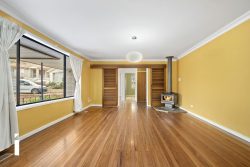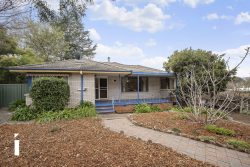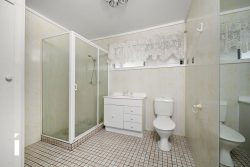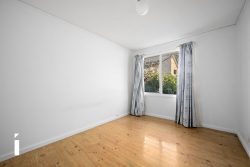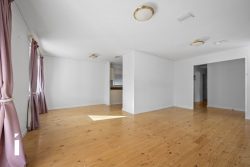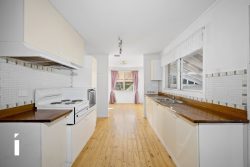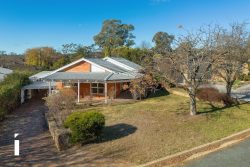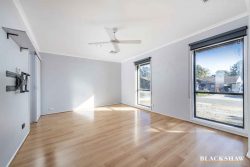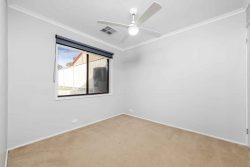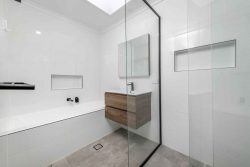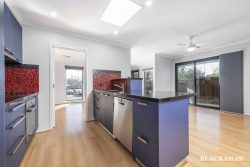54 Appel Cres, Fadden ACT 2904, Australia
Blue-sky mountain views, a self-contained top-floor retreat and character-laden features put this spacious two-storey executive home in a class of its own.
Positioned opposite Wanniassa Hills Nature Reserve, the landscape to the north and south plays a big part in the home’s renovated design, making it feel expansive, light and airy.
Original split-level features have been honoured by marrying exposed brick walls, a combustion wood-burning stove and raked ceiling with more contemporary flourishes such as a double-height stone-clad entry and floor-to-ceiling double-glazed picture windows.
Living spaces on the ground floor are flexible, generous and flowing, with a dedicated study, library or music room which can be opened up to connect with the oversized family and dining space, while a relaxing lounge room offers access to the 45sqm rear deck.
The bedroom wing on this floor includes a master bedroom that has a walk-in-wardrobe, designer ensuite and an entrance just off the front door, making it ideal for adult children to come and go.
The primary master retreat on the top floor resembles an alpine resort. Boasting a separate sitting room that includes a gas fire, a glamorous kitchenette with oven and induction cooktop, a balcony, and a spectacular full bathroom with views; it’s tranquil luxury at its best.
The location also has great advantages with Erindale restaurant precinct within walking distance, as are bushwalking trails, primary schools and Erindale College. It’s just 10 minutes by car to the Woden Town Centre and the Canberra Hospital and only a few minutes’ drive to the Tuggeranong Shopping and café precincts.
FEATURES
• Elevated and renovated two-storey home on prestigious street with mountain views and fronting a nature reserve
• Double-height stone-clad entry
• Two master bedrooms, one adjacent to the living spaces with expansive walk-in wardrobe and high spec ensuite.
• Primary master retreat on the top floor with large balcony, walk-in wardrobe, ceiling fan, fully appointed bathroom with separate bathtub, rain head shower + underfloor heating, separate sitting room with gas fireplace and kitchenette with oven and cooktop
• Two additional bedrooms on the entry level, both with mountain views, built-in wardrobes, and access to the rear deck
• Family bathroom with shower over designer claw-foot bathtub
• Open-plan family and dining space with access to a separate study through glass sliding doors
• Split level lounge with mountain views, raked ceiling, combustion stove, picture windows and access to rear deck
• Central kitchen with excellent storage, new appliances including an ILVE oven, integrated microwave and Bosch 5-burner gas cooktop
• Large laundry with ample room for drying racks over ducted gas heating
• Velux skylights to kitchen and bathrooms
• Ducted gas heating and evaporative cooling to all areas on the entry level
• Extensive under-house storage
• Multiple secluded seating areas with decking to front and rear
• Established, low-maintenance gardens
• Raised-bed vegetable plots plus herb garden
• Large, secure rear garden with firepit
• Unique access to members’ only tennis court at the end of the street
