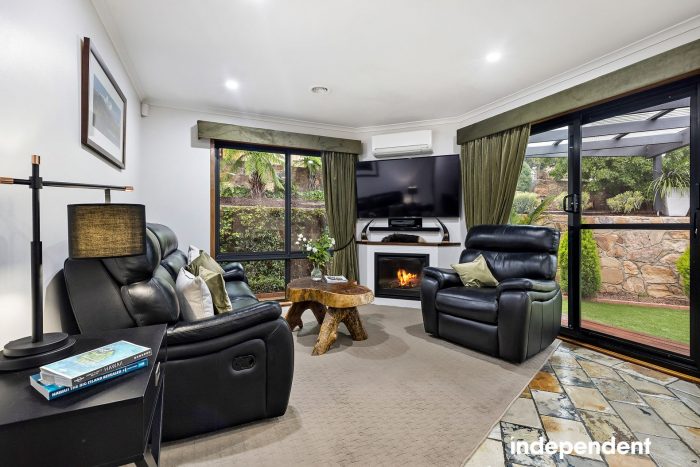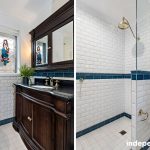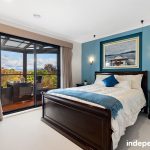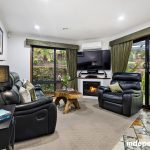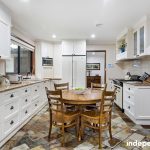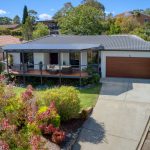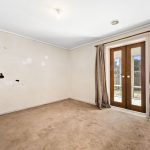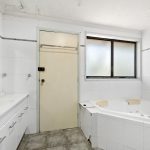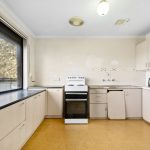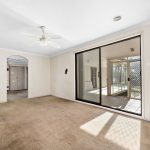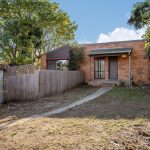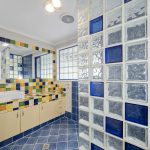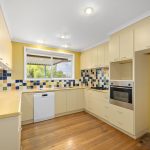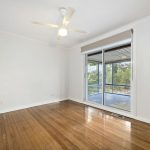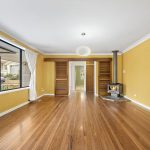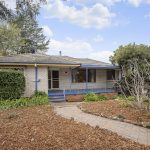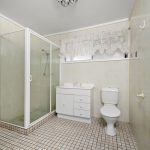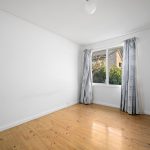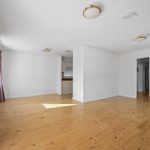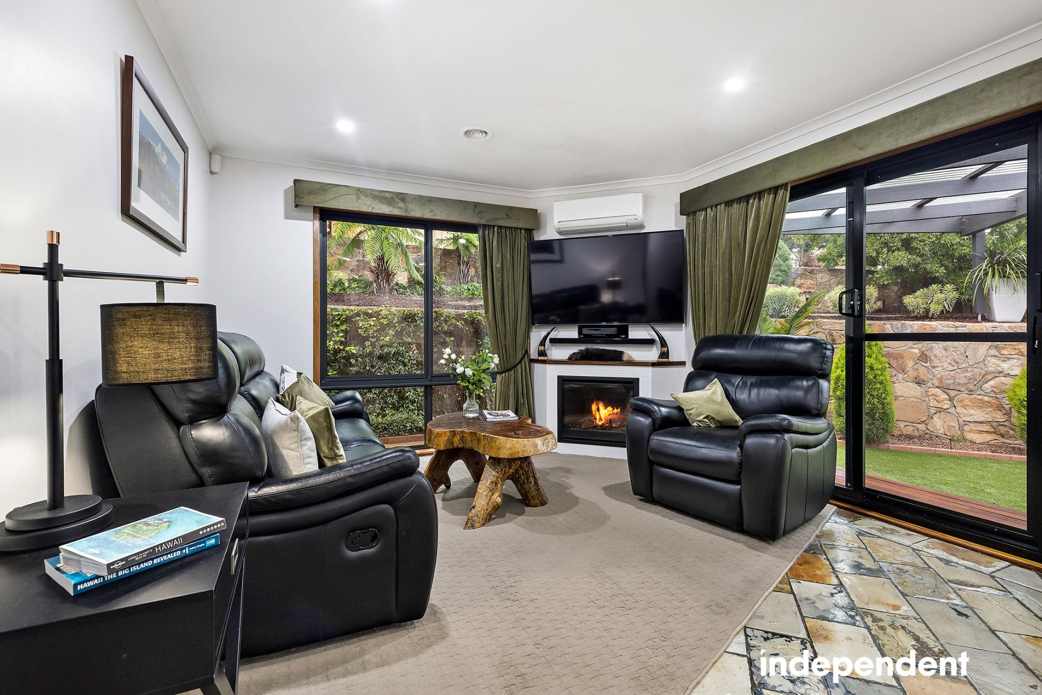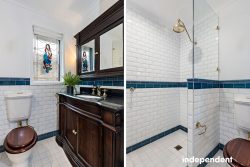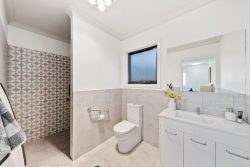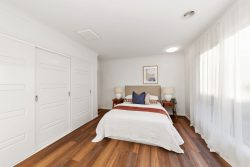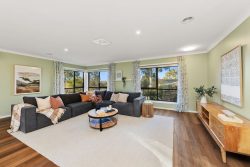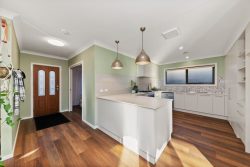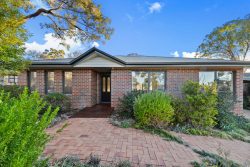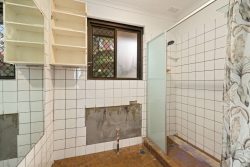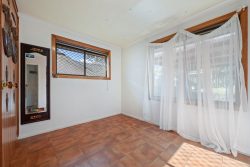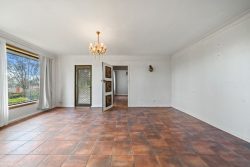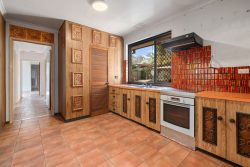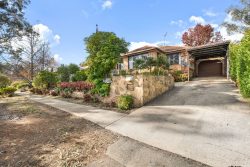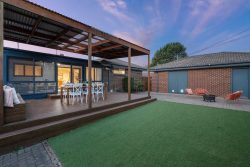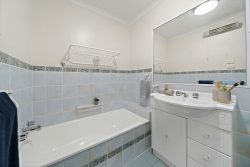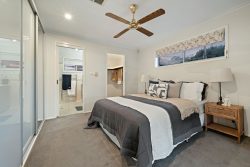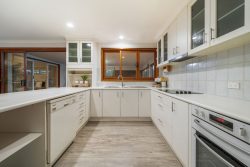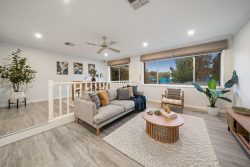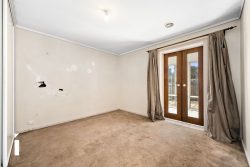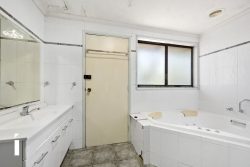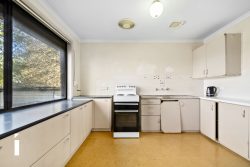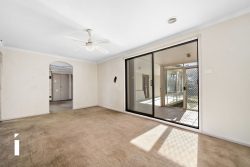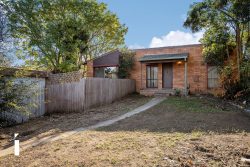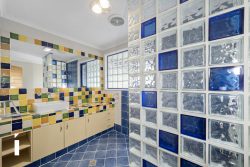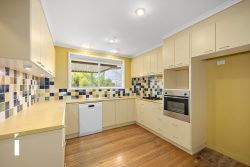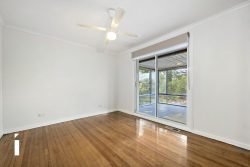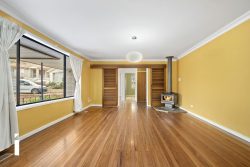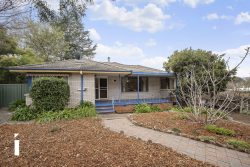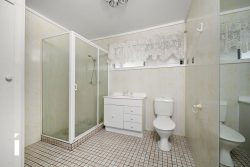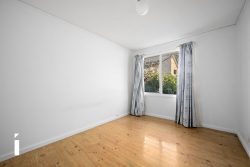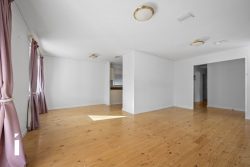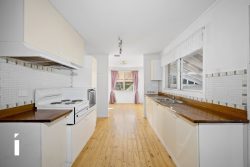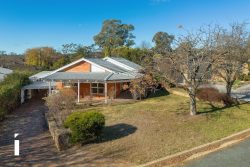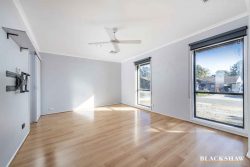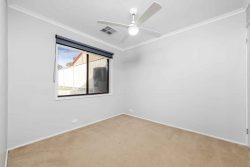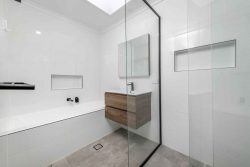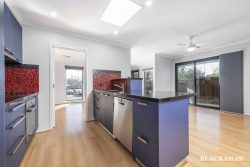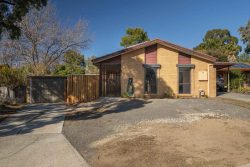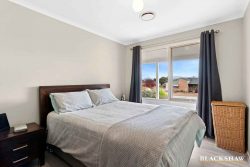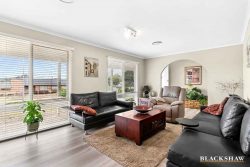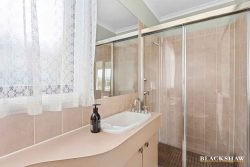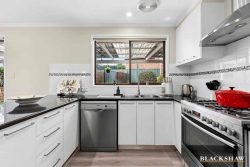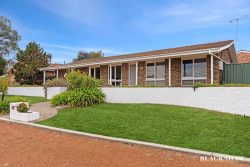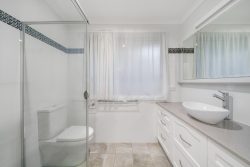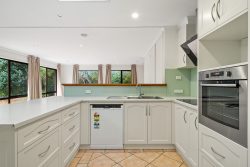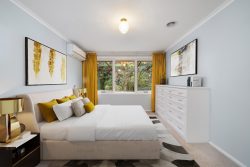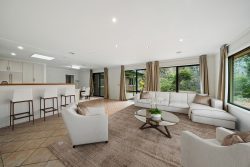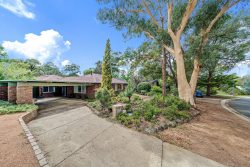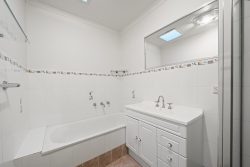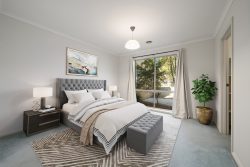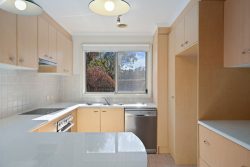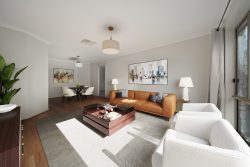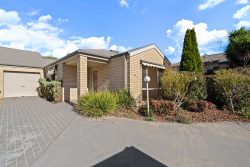54 Fullerton Cres, Richardson ACT 2905, Australia
One of a kind design with unspoilt panoramas
Do you want privacy and security with stunning views, and be spoilt for options for entertaining? Then this is the one you’ve been waiting for.
Beautiful and spacious both inside and out, this home has a wealth of features and inclusions. This home strikes a rare balance between classic and contemporary living.
Set in a private and elevated position, the large covered front deck and entertaining area, leads through to a large formal lounge room with continuing views of the Brindabellas. A formal dining room links the lounge room to the open plan living room and kitchen which is the heart of this beautiful home.
The kitchen boasts generous bench space with granite tops, and an integrated dishwasher set in country cottage style cabinetry, all complemented by a Falcon Classic Deluxe duel oven and gas cooktop – the professional’s choice.
The focal point of the family room is the gas log fire set in a fireplace mantel and the sliding glass doors that open out to an extensive covered outdoor entertainment area, expanding the feeling of space.
The Art Deco inspired master bedroom also boasts beautiful views with access to the front deck, hidden walk-in robe, and elegant ensuite.
The home also features good sized bedrooms with built-in storage. The main bathroom is accented with a walk-in shower and stained-glass feature window that affords plenty of natural, filtered light while still retaining essential privacy.
Control your comfort all year round with double glazed windows, under-tile heating in the bathrooms, ducted heating and cooling in addition to split system A/C – the choice is yours.
The landscaped block makes the most of the views with a secluded deck high in the backyard, mature trees and well-presented gardens complimenting the house.
Located in a quite suburb of Richardson, with easy walk to bus stops, shops and schools, and it is only 10 minutes to Tuggeranong Town Centre. If you are looking for a home with all you need and nothing to do but relax, entertain and enjoy the view then be sure to contact Jacob Stanton for your personalised property viewing.
Key Features:
• One of a kind design with unspoilt panoramas
• Quiet looped street and private elevated position
• Incredible front deck and covered pergola with enclosed pull down weather blinds
• Spacious floorplan offering both practical and comfortable living
• Beautifully appointed kitchen with granite bench tops and country cottage style cabinetry and integrated dishwasher
• A Falcon freestanding cooker with gas and electric ovens, grill and a built–in gas cooktop
• Beautiful slate flooring throughout passageways, kitchen and family living
• Quality carpets to bedrooms and window furnishings throughout
• Art Deco inspired master bedroom with hidden walk-in robe and elegant ensuite
• Separate well-sized laundry with easy access to side yard and close line
• Ducted gas heating and evaporative cooling
• Gas log fireplace and 3 x reverse cycle air conditioning split systems
• Multiple outdoor entertainment areas and landscaped gardens
• Japanese inspired garden and water feature leads to the rear gardens, and vegetable beds
• Viewing deck perched high in the backyard with Brindebella views
• Double glazed windows throughout and additional thermal insulation
• Double garage with rear roller and single front panel timber look automatic door
• Colorbond fencing, enclosed backyard and mature gardens
• External security cameras and home security system for peace of mind.
