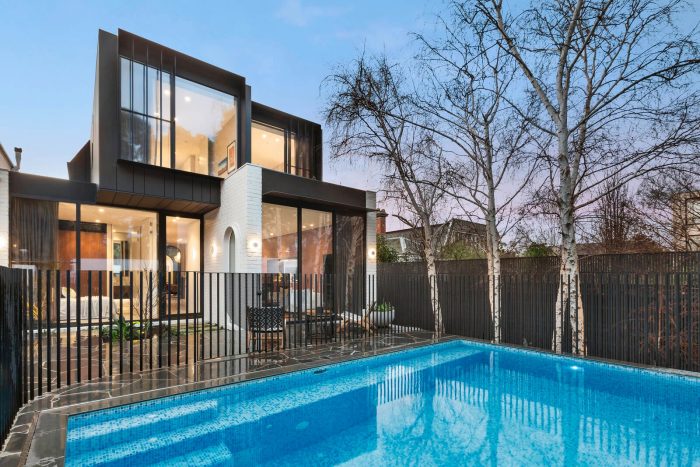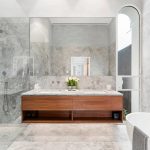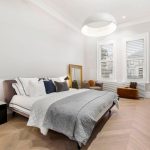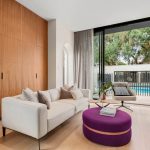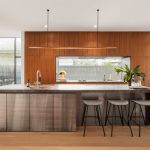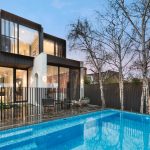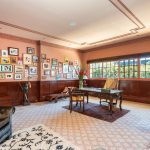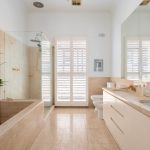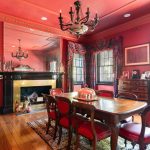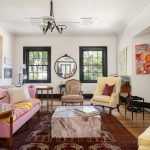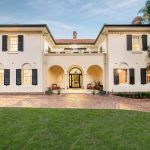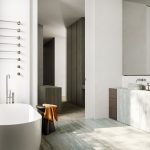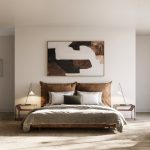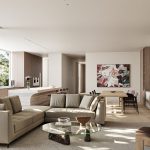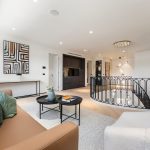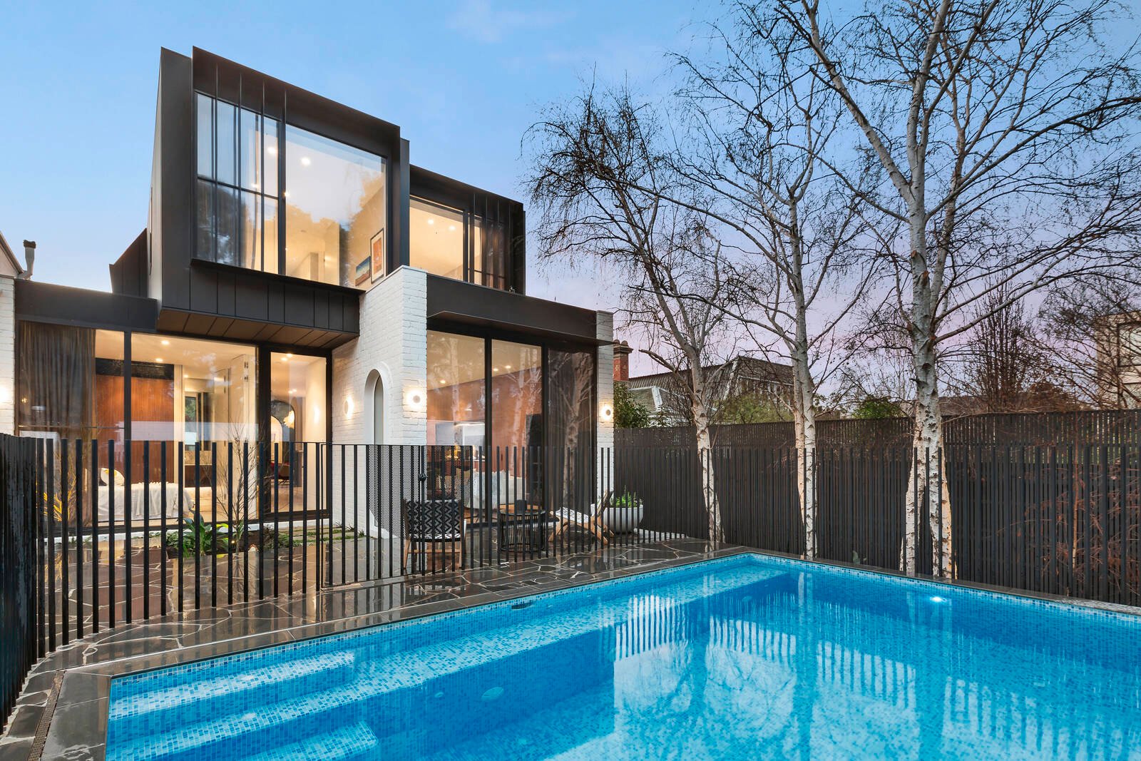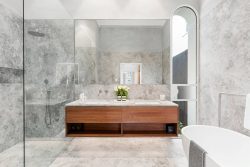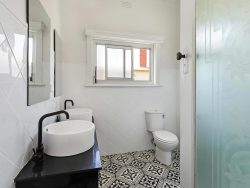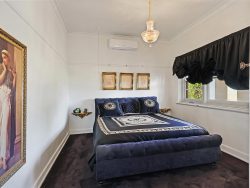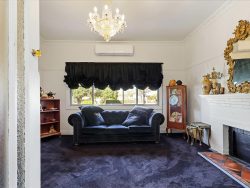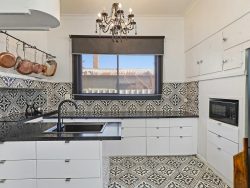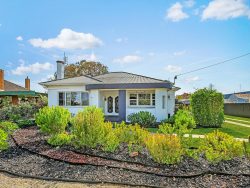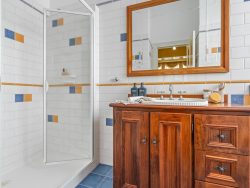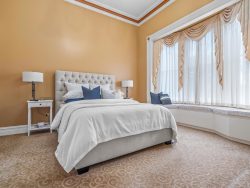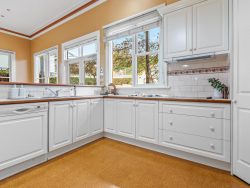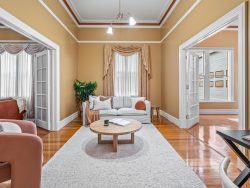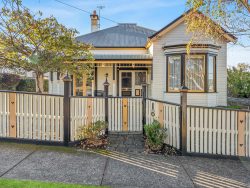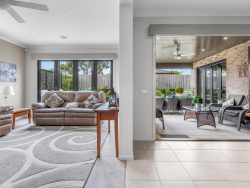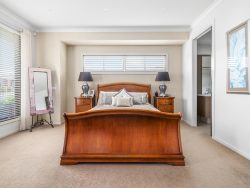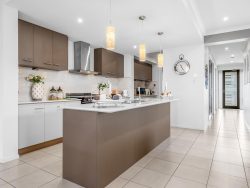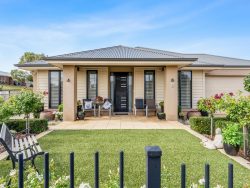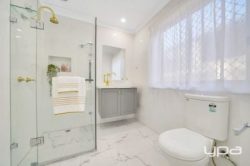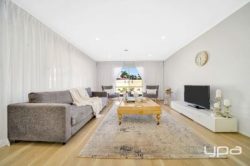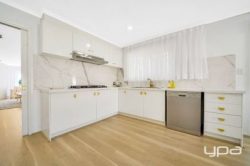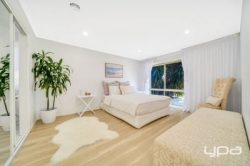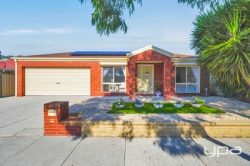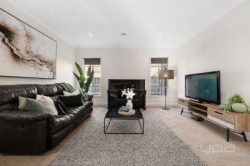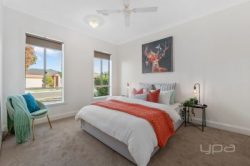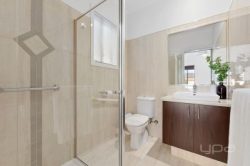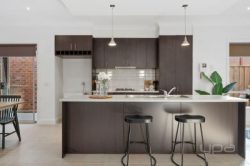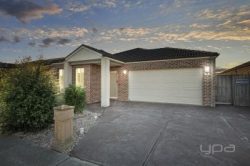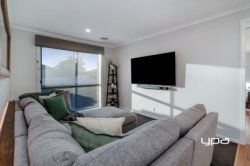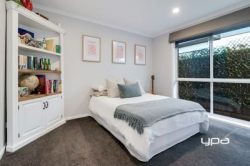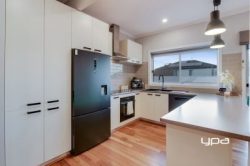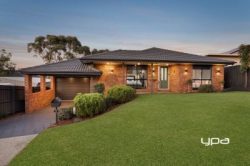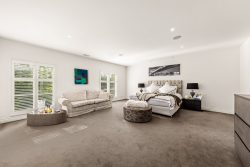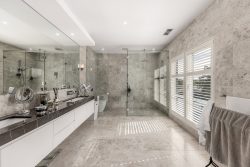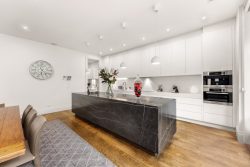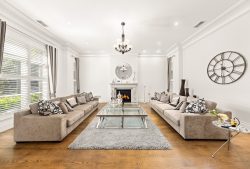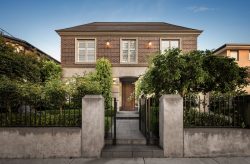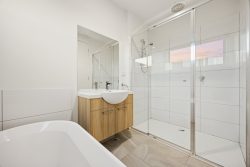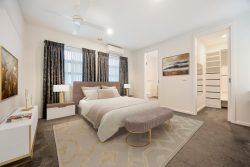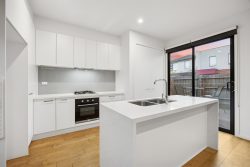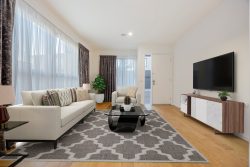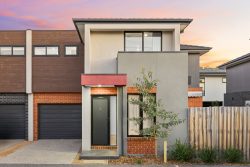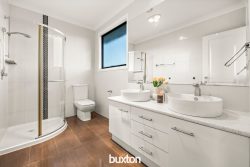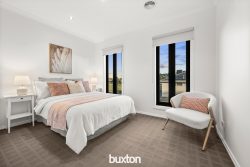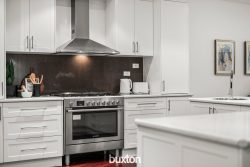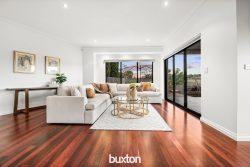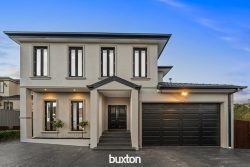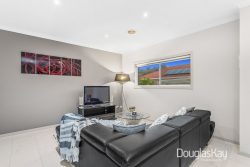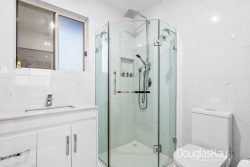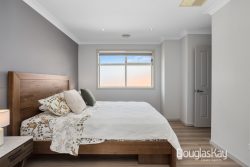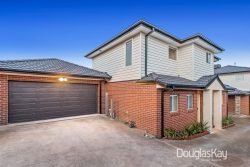54 Mathoura Rd, Toorak VIC 3142, Australia
Utterly uncompromising in a renowned Toorak address, a spectacular state-of-the-art renovation has entirely transformed this Victorian home into a poolside sanctuary of leading edge style and lavish, light filled luxury. Designed by Pleysier Perkins, freshly completed proportions seamlessly connect old and new in an exquisite four bedroom plus study, three-bathroom design that unfolds across 518sqm (approx.) directly accessing pretty Fairbairn Reserve at the rear. Flexible free flowing living areas, private indoor/outdoor entertaining with pool, the convenience of a ground floor master bedroom suite, high rose ceilings and opulent finishes are all featured in a truly exceptional lock and leave home only minutes from Toorak and Hawkesburn Villages and a host of elite private schools.
One of Mathoura Road’s tightly held clutch of early Victorian brick villa’s, a rare bow window facade introduces equally unforgettable interiors. Original arched windows serve as the inspiration for the sinuous curves and feature arches that adorn newly fashioned contemporary spaces, a careful connection that binds the past to the present. Nature’s elements – timber, iron and stone – are used to stunning effect, harmonizing with abundant natural light in a layout that expresses its luxury in the subtle use of expertly selected materials, opulent finishes and custom crafted artisan fixtures such as Enzie’s breathtaking helical spiral staircase.
Pale European Oak flooring and a delicate Petite Figure pendant introduce visitors to the entry hall where glazed steel French doors unfold to the dramatic dimensions of a generous lounge retaining its soaring rose ceiling, now fitted with a custom Naomi Trovski cloud pendant. A magnificent Cheminees Philippe double sided fireplace dressed in bespoke Italian marble serves here and in the adjoining dining domain where lively conversations can take place beneath an incredible Alex Earl pendant light. Integrated within a wall of American Walnut cabinetry, an architectural kitchen features a full suite of Miele appliances including fridge, freezer, microwave, combi steam and conventional ovens, plus induction cooktop, QASAIR Range, Brema icemaker and five function Zip tap alongside a large central island/ dining in magnificent Signorino marble. From family living with its cleverly hidden bar, sliding doors step out to bluestone paved entertaining areas with custom woodfired oven, built in smeg BBQ, the azure tiled pool and oversized remote double garage featuring 450 bottle custom built wine cellar, stainless workbench and built in storage. A study with gas fire accompanies the ground floor master bedroom suite whose sumptuous surrounds include a gas fire, lavish fully fitted WIR/dressing and slab marble ensuite with Claybrook bath. A second ground floor bedroom with robes and ensuite complements two additional bedrooms with robes positioned upstairs with a family bathroom above the jaw dropping feature staircase.
Other details include a powder room, fully equipped laundry, G-Lux marble slabs in Rogerseller bathrooms with sub floor hydronic heating, Giffin design lighting, American Walnut cabinetry throughout, natural wool carpet, hydronic heating with trench convector, air conditioning, KNX home automation, Cat6 data wiring, fully reticulated landscaped gardens, electric exterior louvres.
Step out the back door to Fairbairn Reserve and Brookville Gardens Playground, short stroll to both Toorak and Hawkesburn Villages, Hawksburn Station and Toorak and Malvern Road trams, easy walk to Loreto Mandeville Hall and Glamorgan with just moments to High Street Armadale and a host of other elite private schools.
