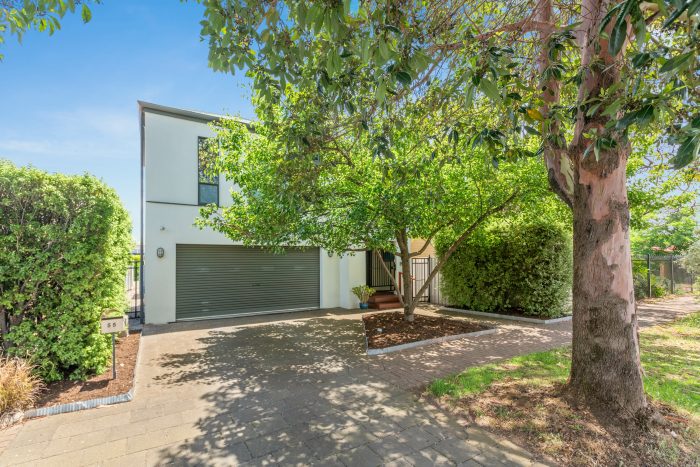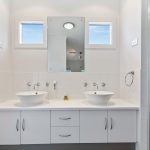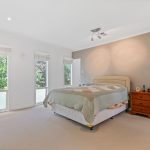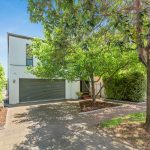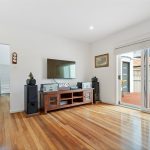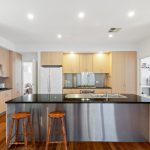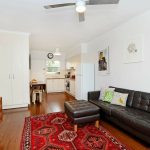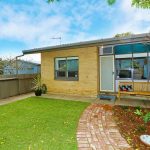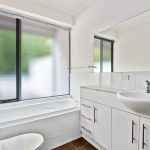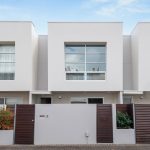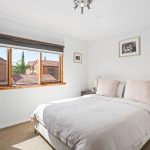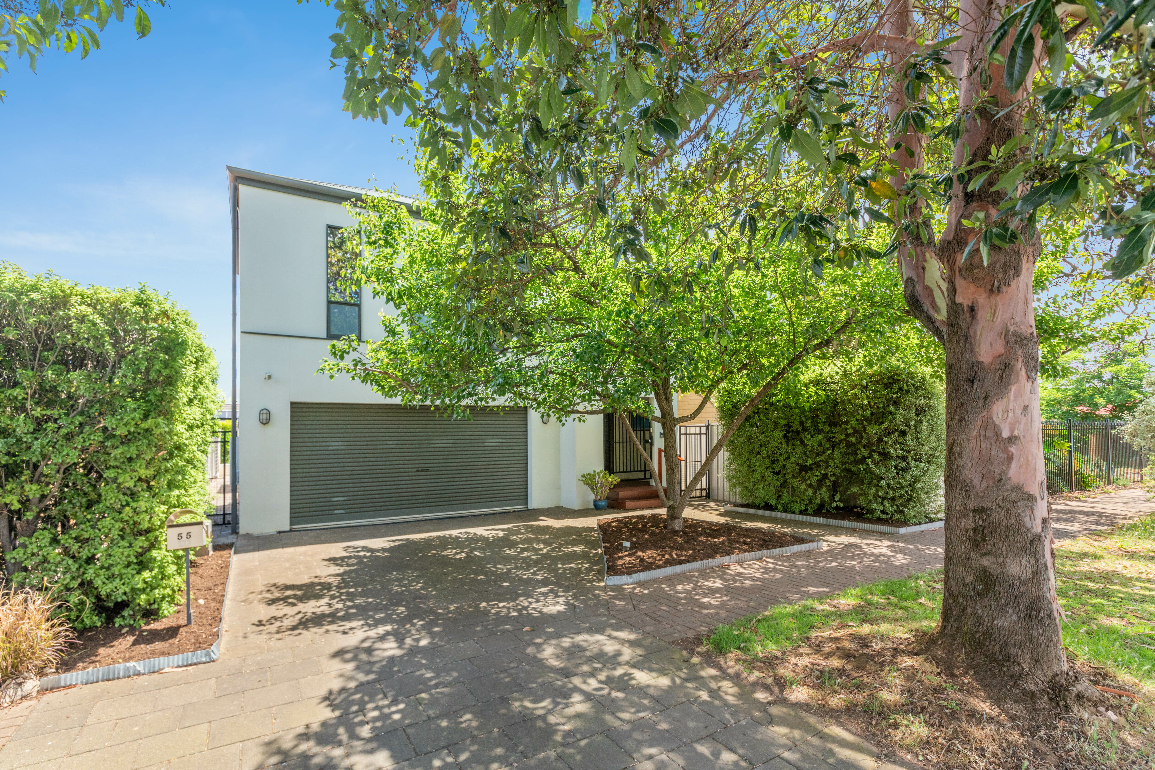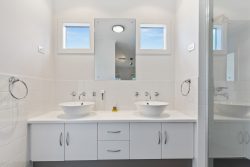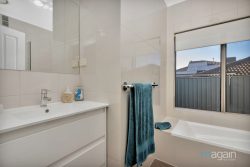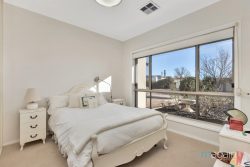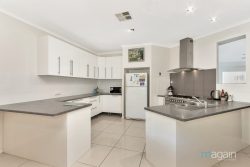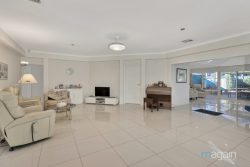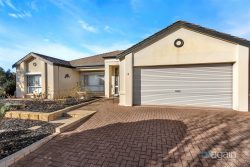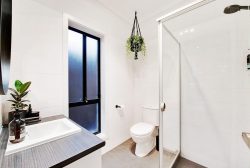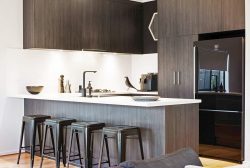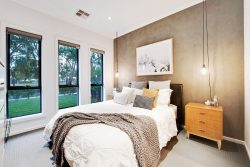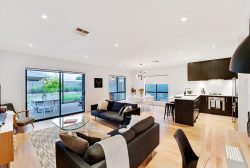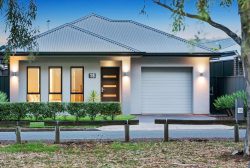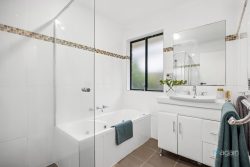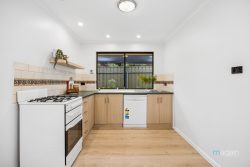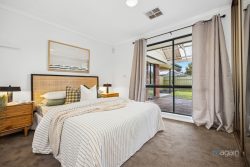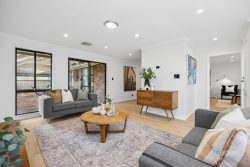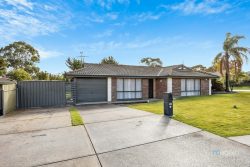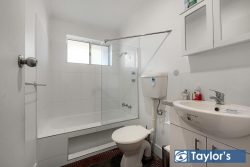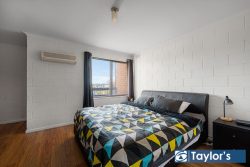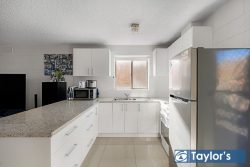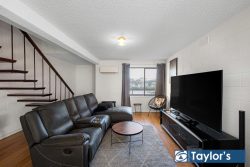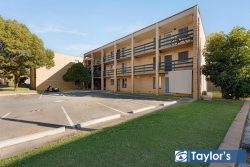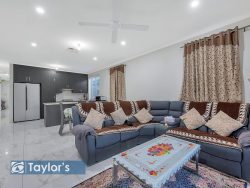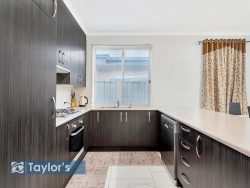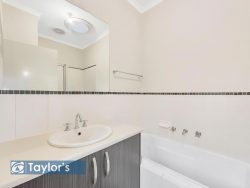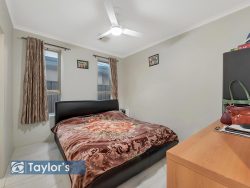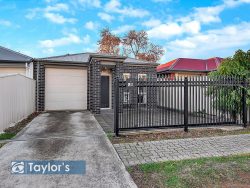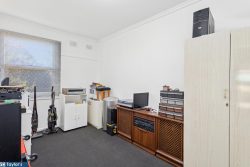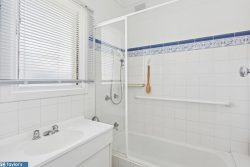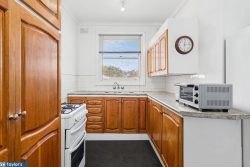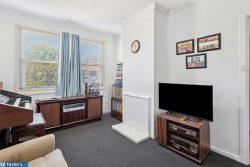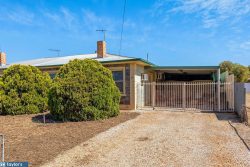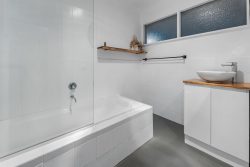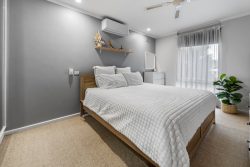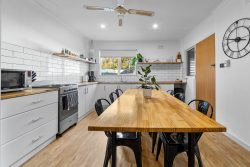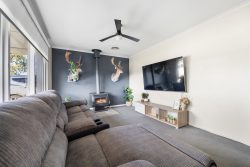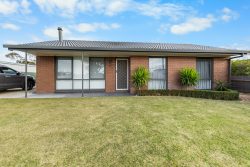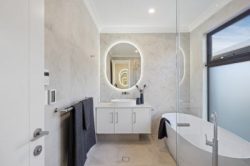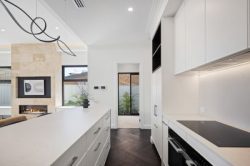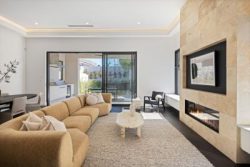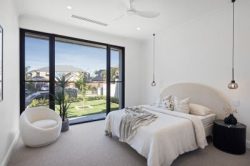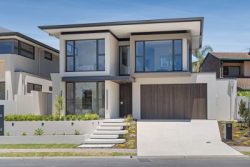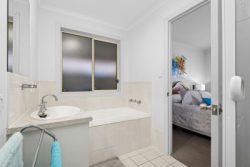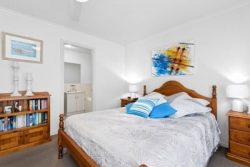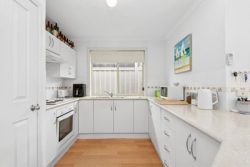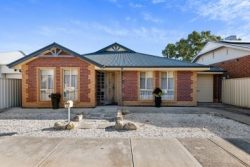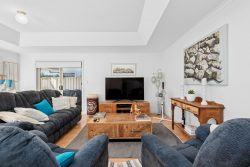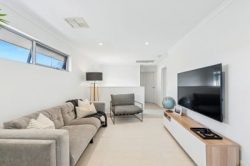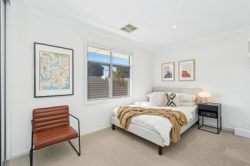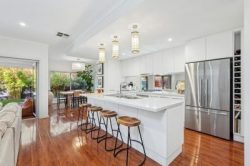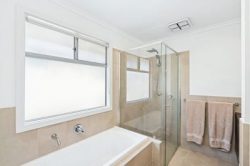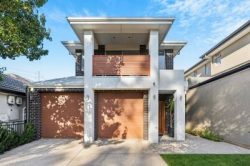55 L’Estrange St, Glenside SA 5065, Australia
A cleverly designed 2 level home located within the Glenunga International High School Zone.
A 2001 built home that delivers a light-filled two level interior, two options for outdoor living and is ready to entertain your family and friends. You’ll also find access to the City and other facilities a breeze from this eastern suburbs location.
The home comprises of four bedrooms (or three and a study) including the master bedroom with access to a private balcony, both a walk-in and a built-in robe, an ensuite with double shower heads and double vanities; a lounge room with sliding doors that lead onto a generous side deck; a modern open plan kitchen with a breakfast bar, a stainless steel splash-back and stainless steel appliances, a generously proportioned dining and family room; a convenient lower level powder room; a separate laundry and a double garage with direct internal access.
Crisp white walls, large windows, sliding doors and a feature window comprised of igloo blocks combine to create a sense of airiness and light while accentuating the honey coloured polished timber floating floors that are throughout the lower level.
A private, paved garden partially covered with a shade sail and an attractive water feature are located at the rear. The rear yard is completely fenced and with no lawns to mow or water and an approximate 352sqm block you’ll find the garden easy-to-maintain.
Brilliantly located within close proximity to the Glenunga International High School, Glenunga Reserve, Webb Oval, the cosmopolitan shops and cafes of Burnside Village and with plenty of Public Transport nearby.
Situated just minutes from the office precinct on Greenhill Road, 4kms from the Adelaide CBD and approximately 12 kms from the Adelaide Airport.
Additional features and benefits:
Ducted reverse cycle air-conditioning
A solar system
Dishwasher
Built-in robes in bedrooms three and four
A built-in pantry
Plenty of kitchen storage and preparation space
Under-the-stair storage
A separate toilet in the ensuite
A full bath in the main bathroom
Strategically placed downlights
Rear doorway providing access from the garage to the side/rear garden
