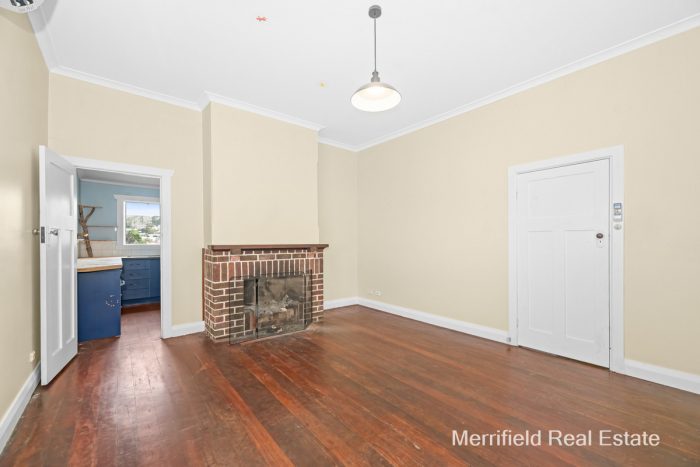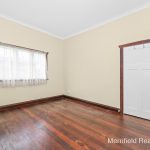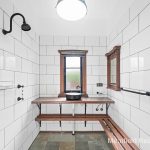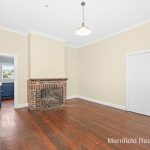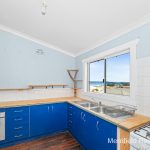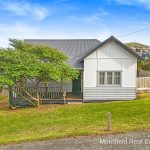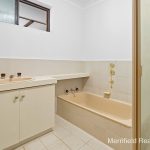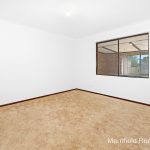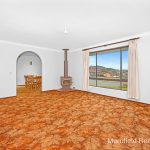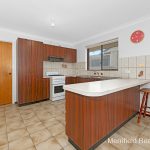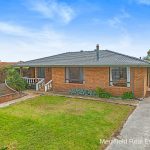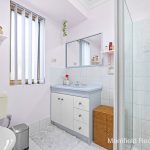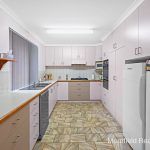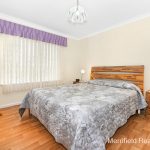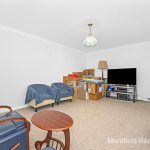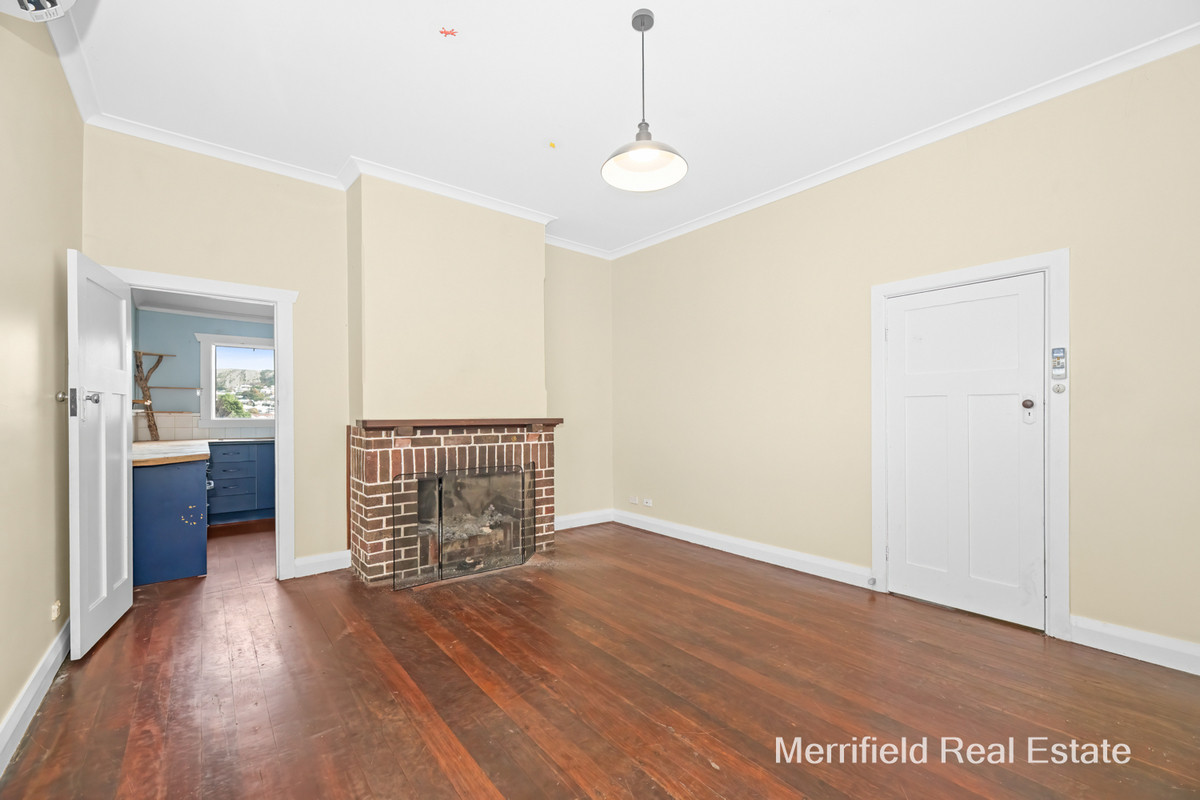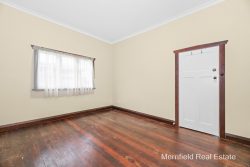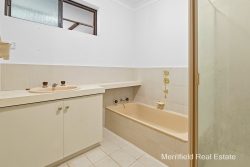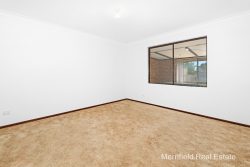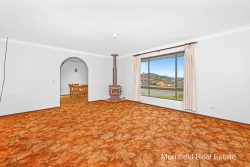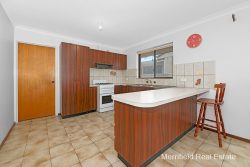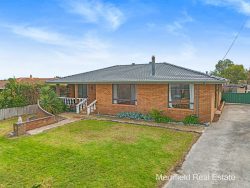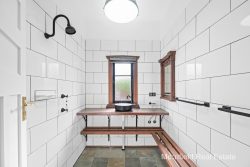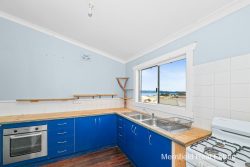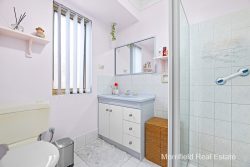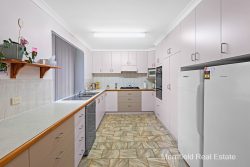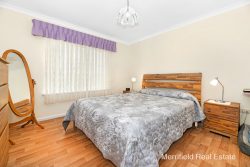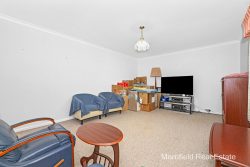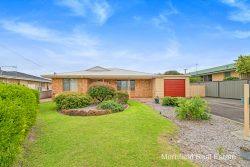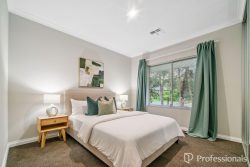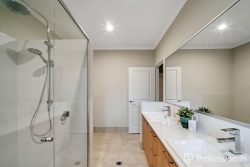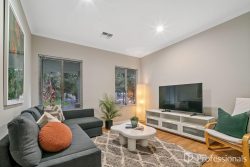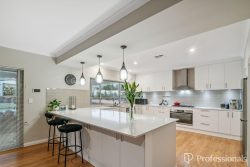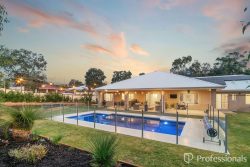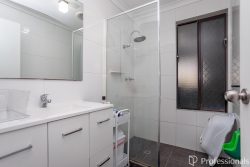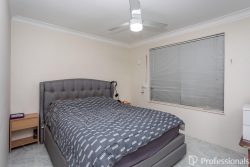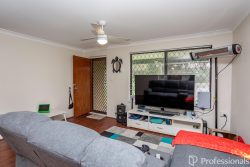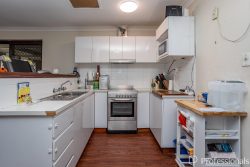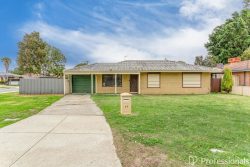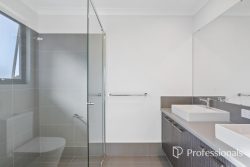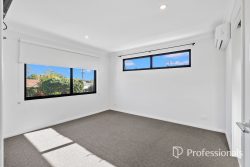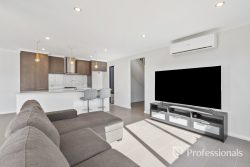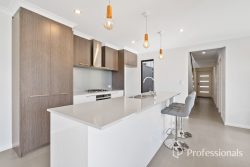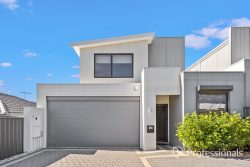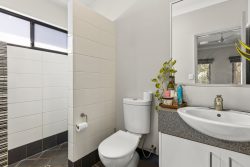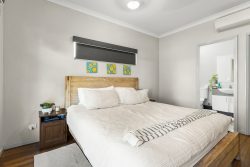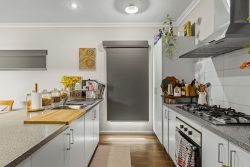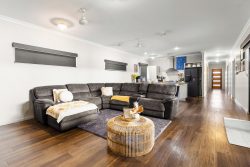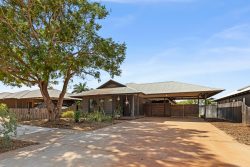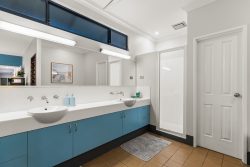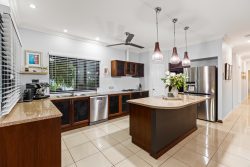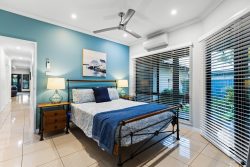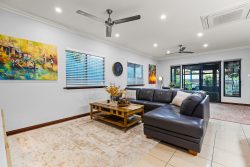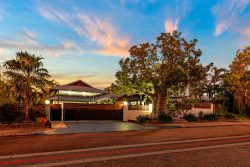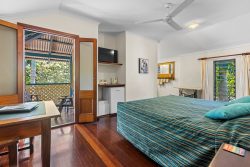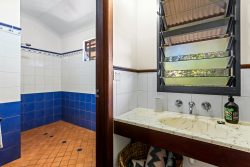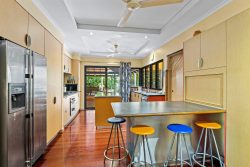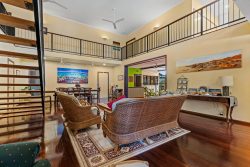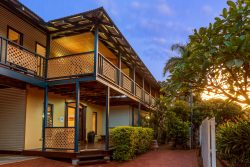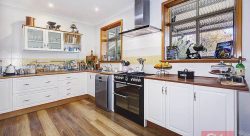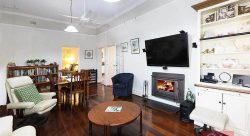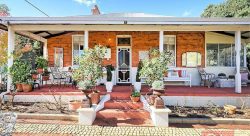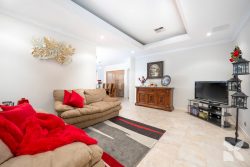55 Spencer St, Albany WA 6330, Australia
This solid character cottage in Albany’s CBD presents exciting options for astute owners to restore or develop the versatile property while exploiting expansive harbour views.
Built in the 1930s, the fibro and iron home displays original jarrah floorboards, high ceilings and timber panel doors.
It has been extended since its earliest days, and while some work is needed to make the place shine, recent modernisation of the bathroom indicates the standard that could be achieved with a modest further outlay.
On the other hand, the elevated, gently sloping block of 595sqm with a zoning of R30/60 allows for development of up to three homes designed to take in the outlook.
From the cottage’s front deck, lounge and kitchen, the panoramic view over Princess Royal Harbour also encompasses the windfarm, Torndirrup National Park, Little Grove and Vancouver Peninsula as well as nearby Mount Melville and the city.
Two windows and an open fire feature in the air-conditioned lounge, which leads through to the kitchen, with an old Settler stove in an alcove as well as a gas cooker and an under-bench oven.
Next is a meals area and at the back door, a utility room housing the laundry and the separate toilet, with access to a sheltered deck – sure to be a favourite spot for relaxing and gazing at yachts on the harbour.
Both bedrooms are big doubles. The bathroom features an open shower and vintage-style tapware and tiling presenting modern facilities with industrial chic, tastefully integrating with the cottage’s period features.
Outside, there’s a drive at the side and the fenced back yard is in grass.
Within easy walking distance are shops, restaurants, cafés, the entertainment centre, farmers’ markets, the fishing jetty and primary and high schools, exemplifying the wide attraction of this location.
This is a rare opportunity to secure historic real estate in a prime city location with excellent prospects for a classy renovation or lucrative development.
What you need to know:
– The property is being sold As Is
– Solid fibro and iron cottage
– Options for renovation or development
– Original 1930s jarrah floors, high ceilings, timber panel doors
– Expansive outlook over harbour to national park, windfarm, city
– Easy walk to city centre shops, eateries, markets, entertainment, fishing, schools
– Elevated, gentle sloping 595sqm block
– R30/60 zoning allows for development of up to three homes
– Front and rear decks with views
– Air-conditioned lounge with two windows, open fireplace
– Kitchen with gas cooking, under-bench oven
– Meals area
– Utility room with laundry and separate toilet
– Two double bedrooms
– Modernised shower room
– Drive at side of house
– Gently sloping, enclosed back yard
– Council rates $2288.92
– Water rates $1564.13
