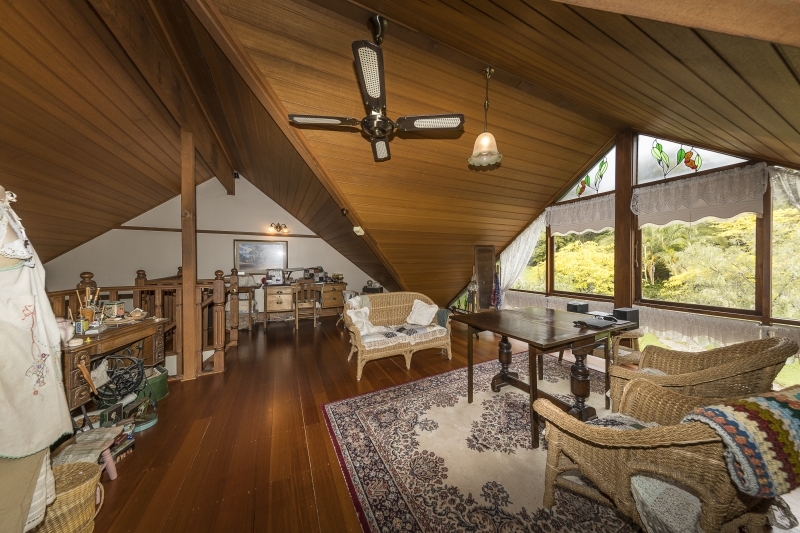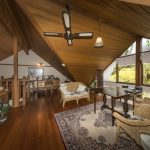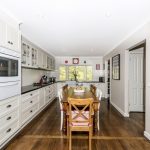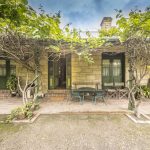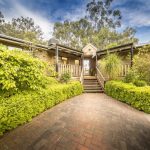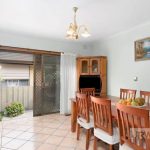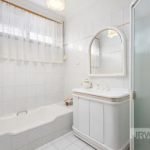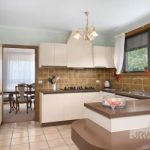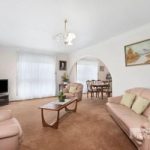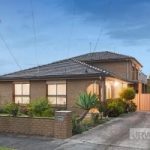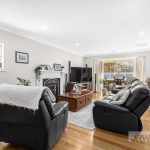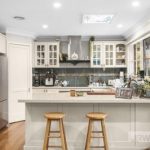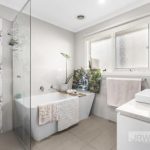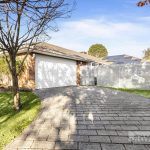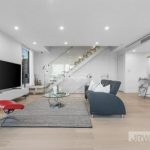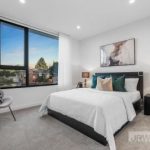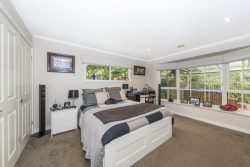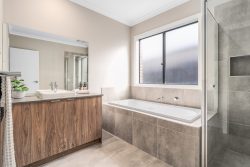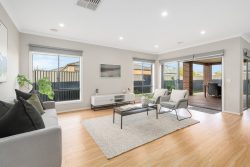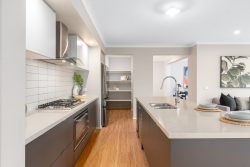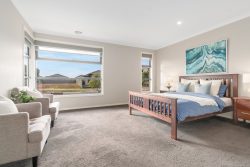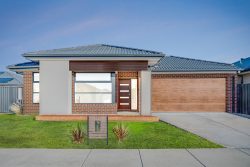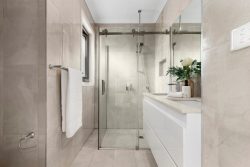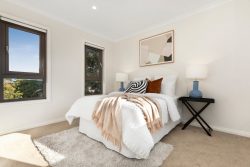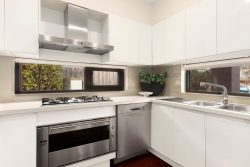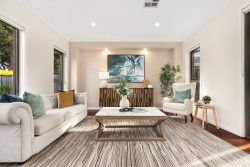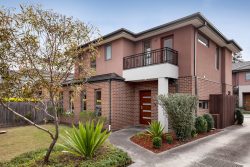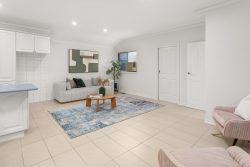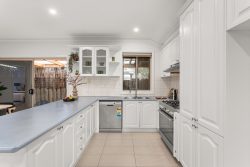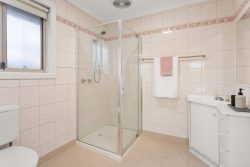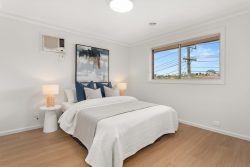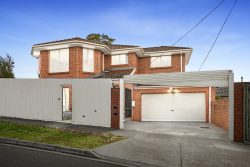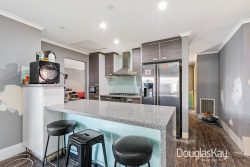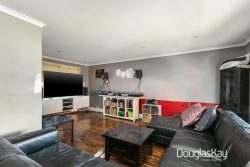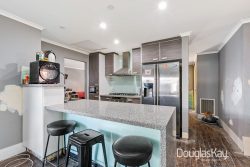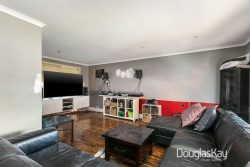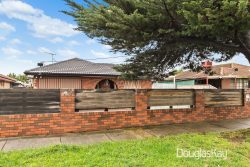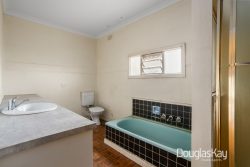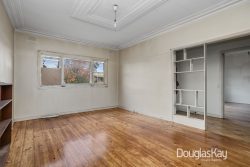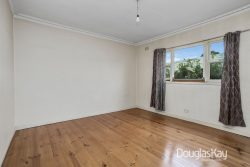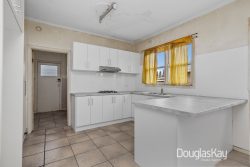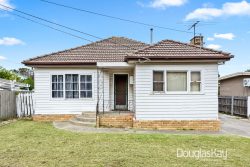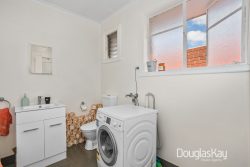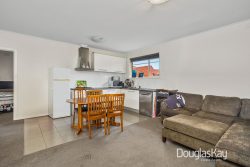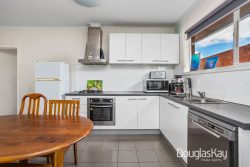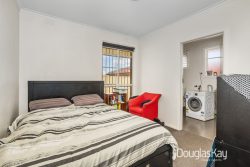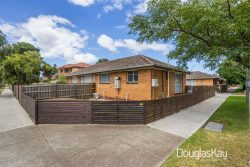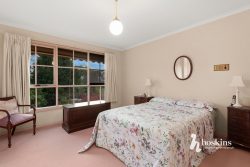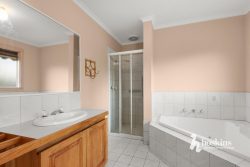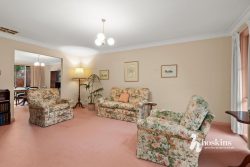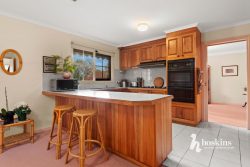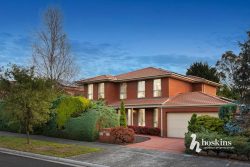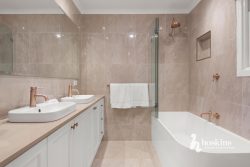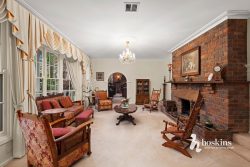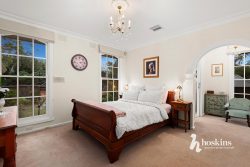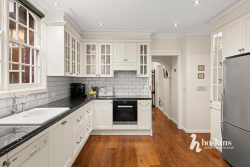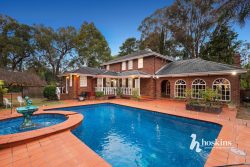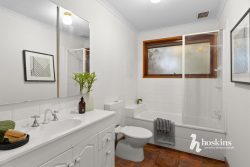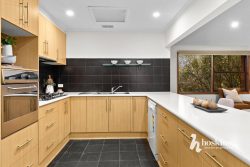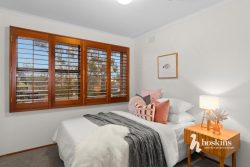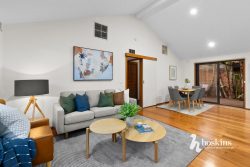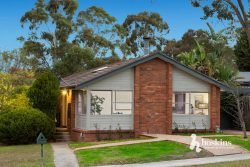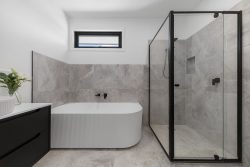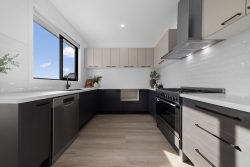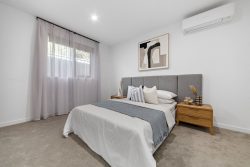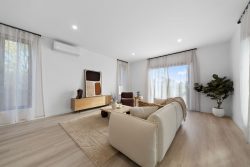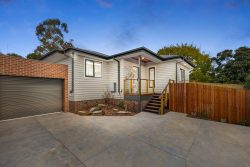56-58 Edinburgh Road, Montrose, VIC 3765
Two gorgeous homes on 6.4 acres of sweeping garden estate
Magnificent manicured grounds spanning an incredible 6.4acres/25931sqm (approx.) provide an outstanding backdrop for family living, while the allocation of two exquisite home’s spoils siblings looking to purchase together, extended families or those seeking rental income.
Posing potential for use as a wedding venue with the residence’s unique design and glamorous garden setting: vast open spaces featuring attractive focal points including a delightful dam, grapevine laden arbor, sleeper tread bridge and rolling grassed areas, this home is truly a rare find.
Distinctly different, the two dwellings offer a splendid contrast in design, one with a marvelous modern feel while the other stands as a spectacular tribute to the character and charm of yesteryear.
At number 58, Carabooda Cottage’ showcases charismatic and timeless appeal with an inviting faade wrapped with large limestone blockwork, while elegant leadlight windows, decorative cornices and ceiling roses add graceful charm throughout.
Set before a romantic open fireplace, the formal lounge and dining room is adorned with a soaring cathedral ceiling, while the beautiful kitchen and meals zone flows over slate flooring and showcases sensational Jarrah cabinetry and benches, quality appliances plus a wonderful central island bench.
Taking living to the next level, a mezzanine presents an enticing additional living zone or 3rd bedroom complemented by polished floorboards and garden vistas. While the master bedroom with walk-in-robe and ensuite, plus 2nd bedroom with walk-in-robe rest on the entry level, accompanied by a family bathroom, separate toilet and laundry. Featuring ducted heating, split system air conditioning, alarm plus a triple carport.
The second residence at number 56, Shadow Mist’ is a superbly stylish abode that appreciates the latest in modern trends and boasts polished floorboards that flow throughout the home’s open concept design.
Embracing four large robed bedrooms, including a master with dual vanity ensuite and walk-in-robe, accompanied by a family bathroom and laundry. While the open plan kitchen, meals and family room presents sparkling stone benches, high-end appliances plus a walk-in pantry, leading through to an adjoining formal lounge and dining room with combustion fireplace.
