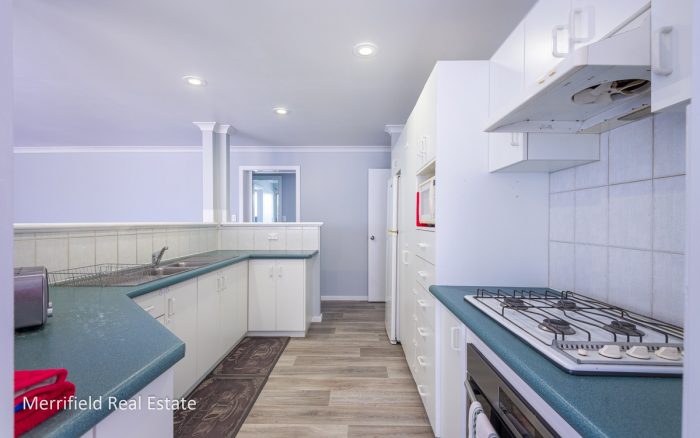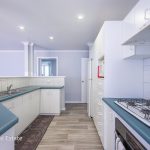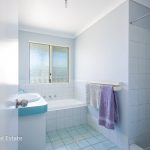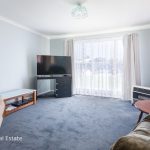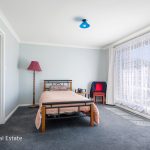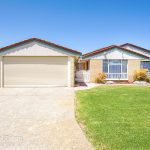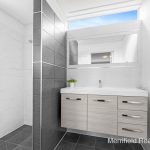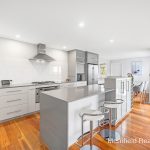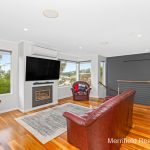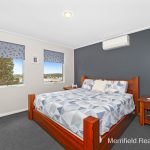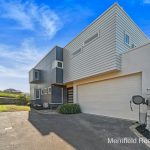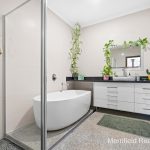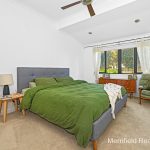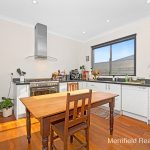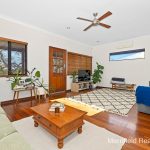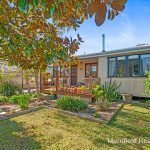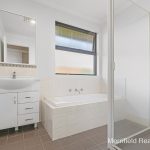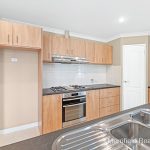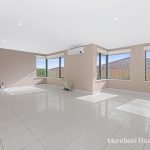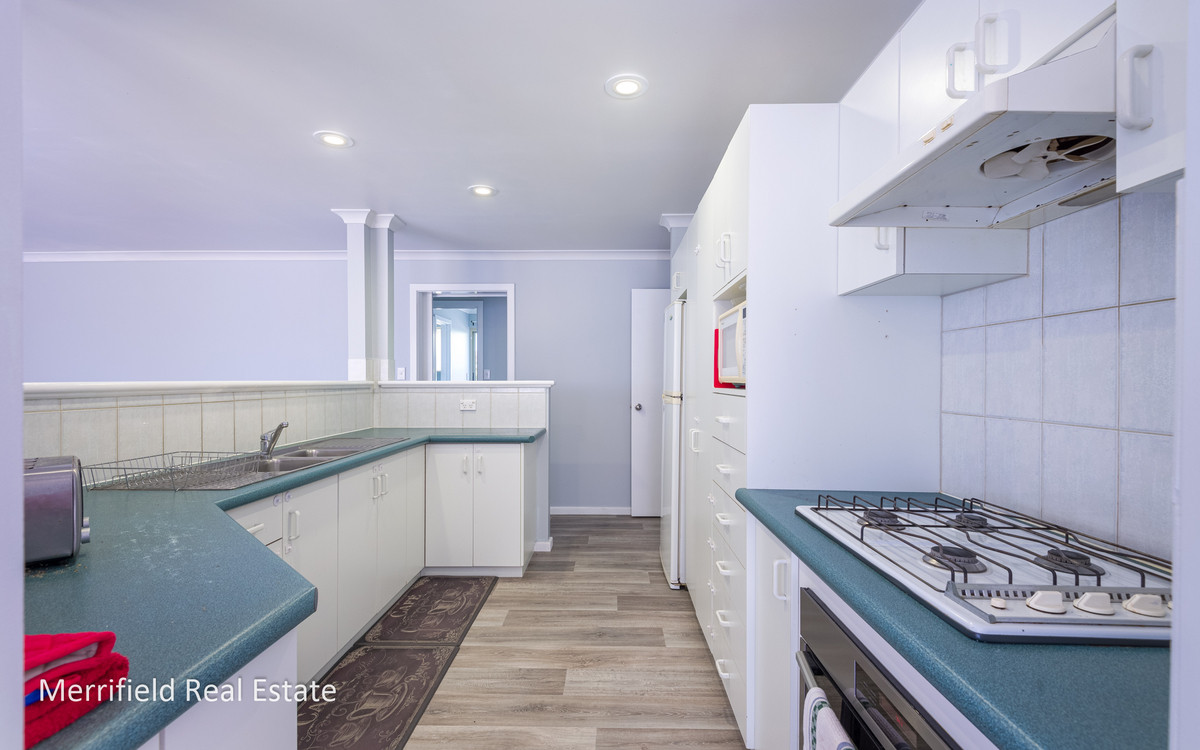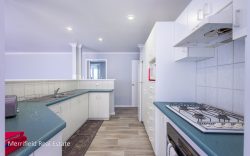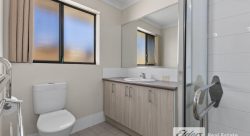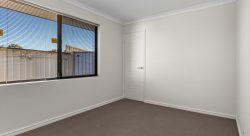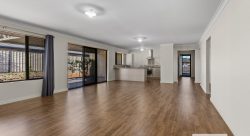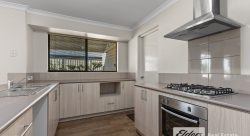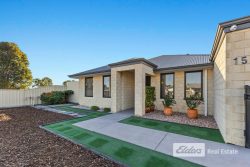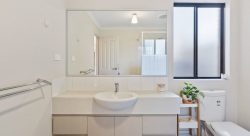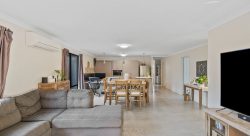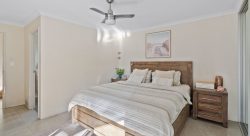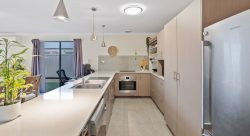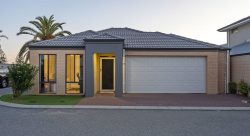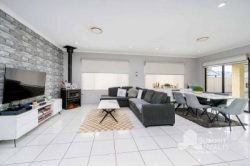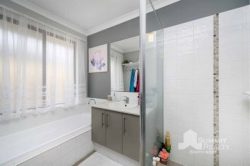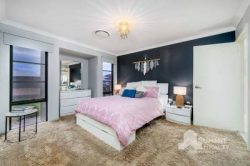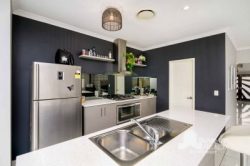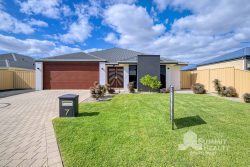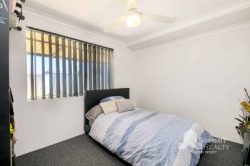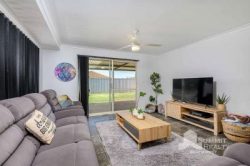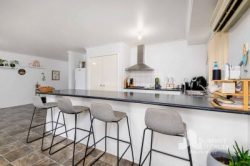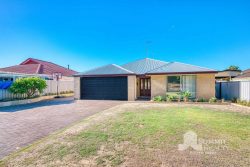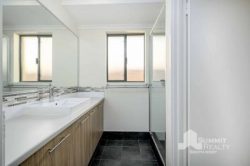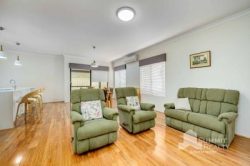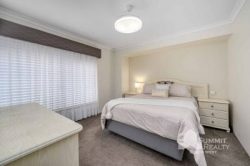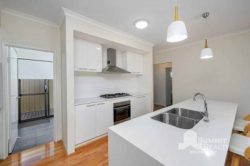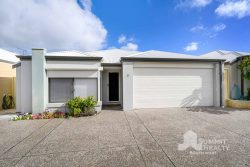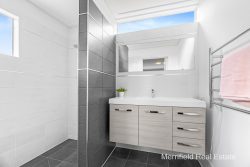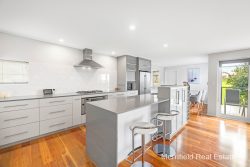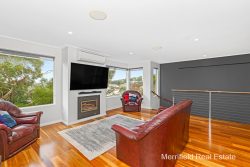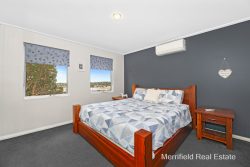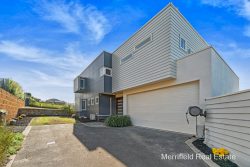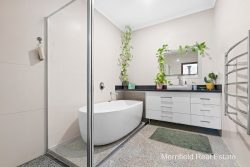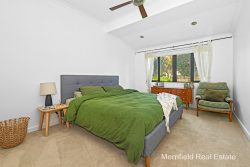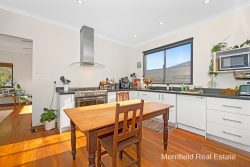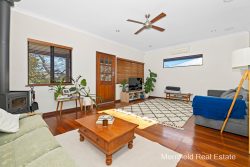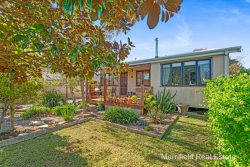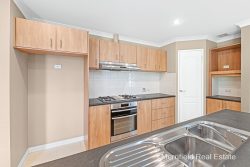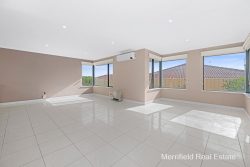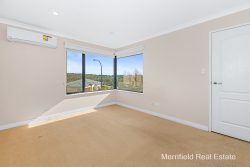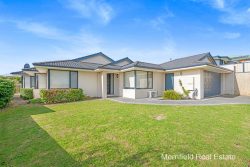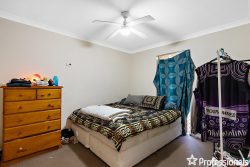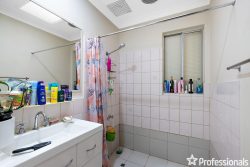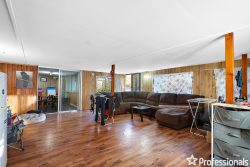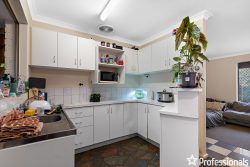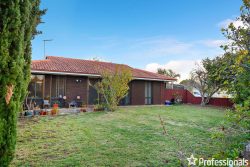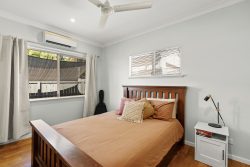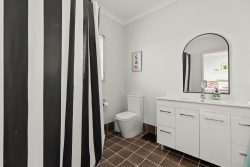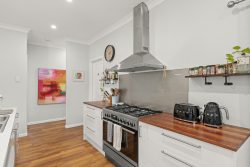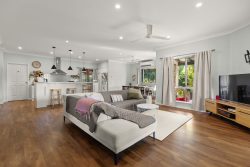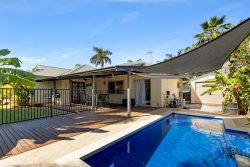56 McGonnell Rd, Orana WA 6330, Australia
The fortunate buyers of this appealing home will love its convenient location, choice of living areas, sunny rooms, big shed and faultless presentation.
It was designed for low maintenance and easy living, so it will delight owner-occupiers who value their leisure time as well as investors looking for an excellent rental proposition.
A few minutes from town and within easy reach of schools, parkland, a major supermarket and fast food outlet, this is a well-rounded family home.
Built of brick and tile, it has been freshly decorated all through in tones from a modern grey palette and fitted with smart new flooring and window treatments.
The floor plan allows for parents and kids to find their own space. The main focus is an open-plan family room with a dining area, overlooked by the kitchen with white cabinetry, an extra-wide under-bench oven and a gas cooktop.
There’s a games or activity room adjoining and at the front, a comfortable carpeted lounge with light streaming in from two windows.
The family bedrooms, reached via a hallway at the side, are all doubles with built-in robes and carpet, and the master is a real treat with a walk-in robe and an ensuite bathroom. The main bathroom, with bath, shower and vanity, is near the other bedrooms and the separate toilet is off the laundry.
On the 687sqm block, lawns front and back are great for the kids to play on and the rear is fully fenced to contain young ones and pets.
For those who love a shed, there’s a ripper double-bay Colorbond garage-workshop, with power and lighting, in the back yard. This is reached through the front double carport, which has a remote roller door for privacy.
Other notable benefits are the security screens fitted to the external doors and solar panels to keep power costs down.
With so many features and in excellent condition, this property stands out and will be hard to beat for value combined with versatility.
What you need to know:
– Brick and tile family home in great neighbourhood
– 687sqm block
– Sunny rooms, new flooring, fresh décor, excellent presentation
– Family room
– Activity or games room
– Plush lounge
– Dining area
– Good-sized kitchen with extra-wide under-bench oven, gas cooking
– Master bedroom with ensuite and walk-in robe
– Three double family bedrooms with carpet and built-in robes
– Main bathroom with bath, shower, vanity
– Laundry and toilet
– Double-bay Colorbond shed with power and lights
– Double carport with roller door
– Security screens, solar panels
– Fenced back yard, mostly in lawn
– Extensive paving
– Convenient for schools, parks, shops, supermarket, fast food
– Well maintained, ideal for family or rental investor
– Council rates $2,337.35
– Water rates $1,463.15
