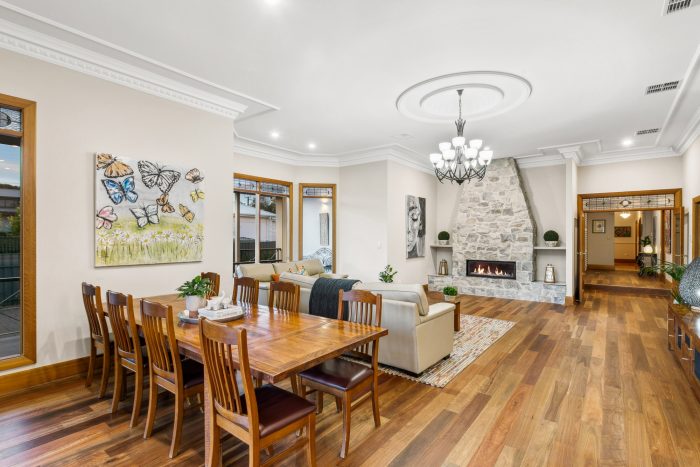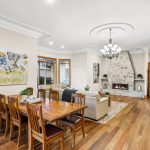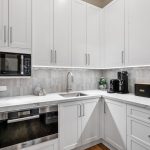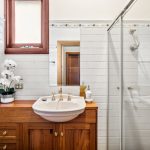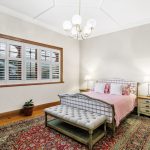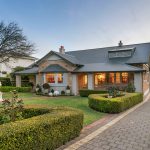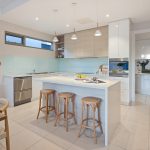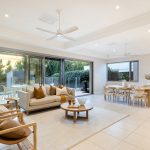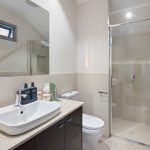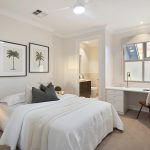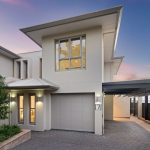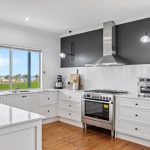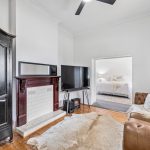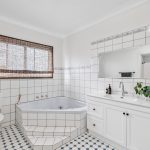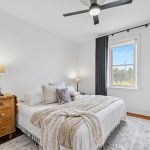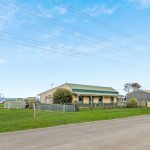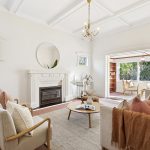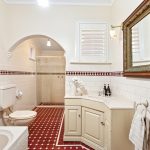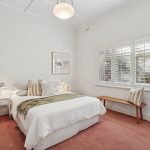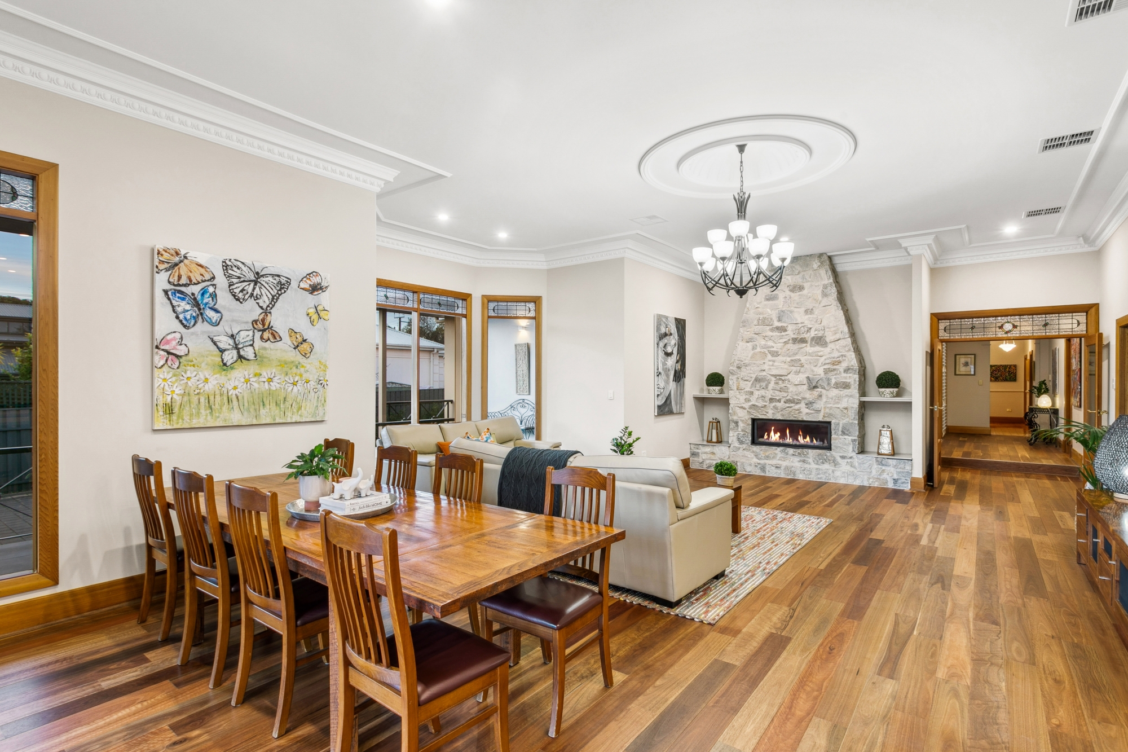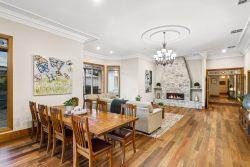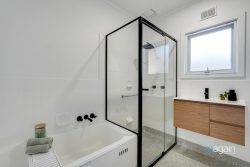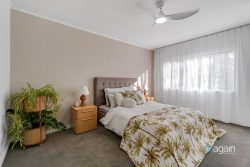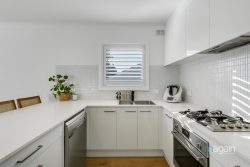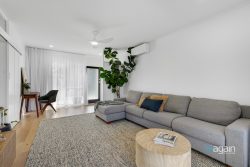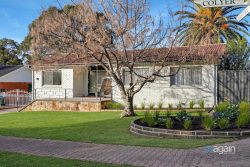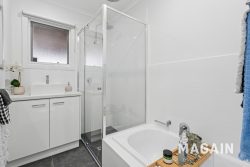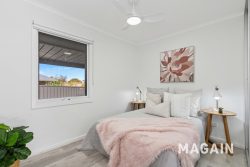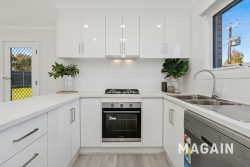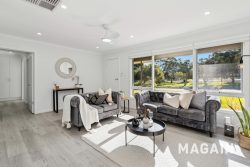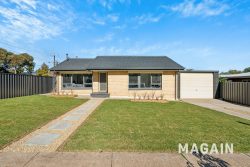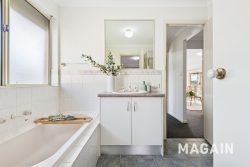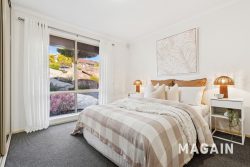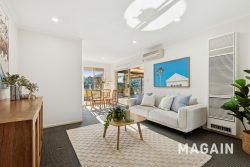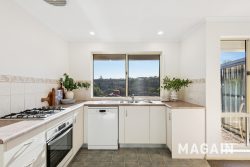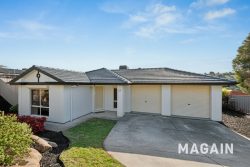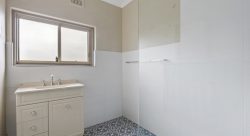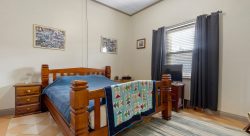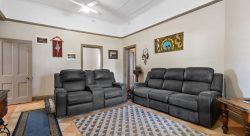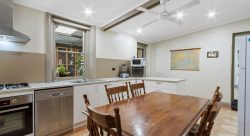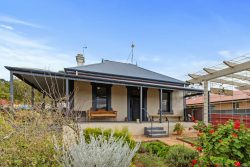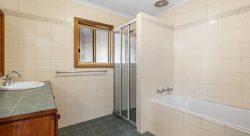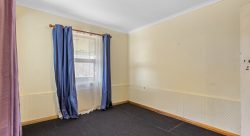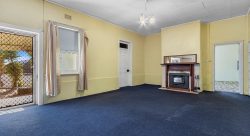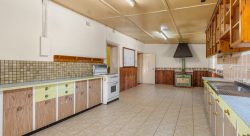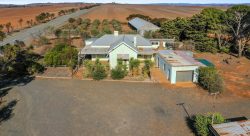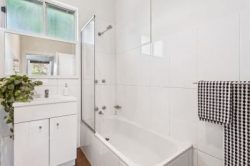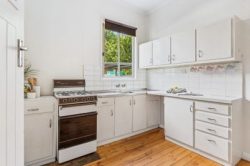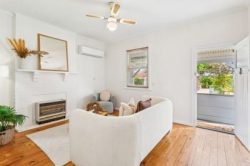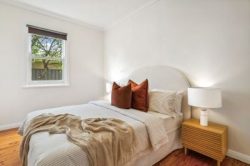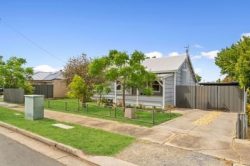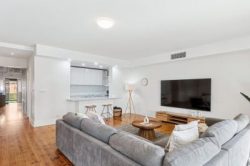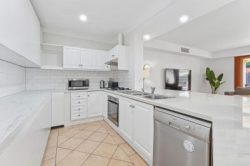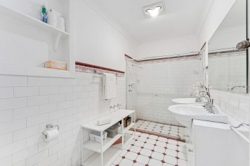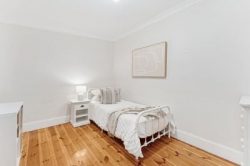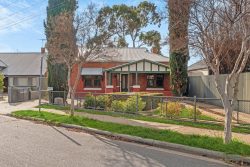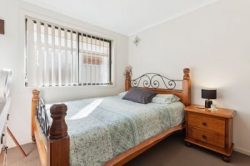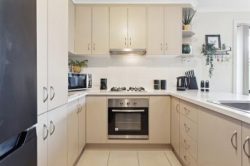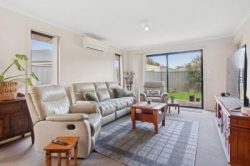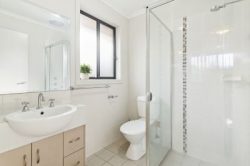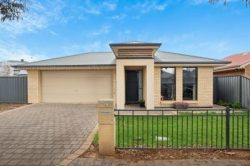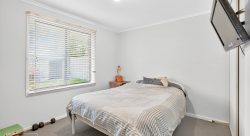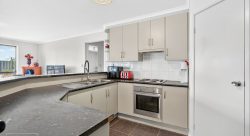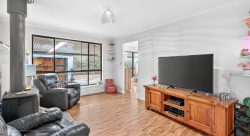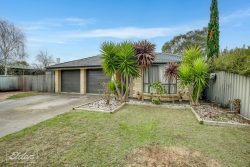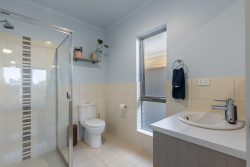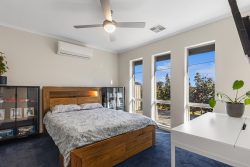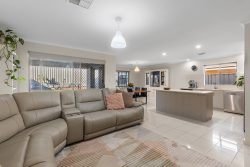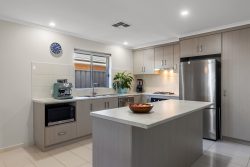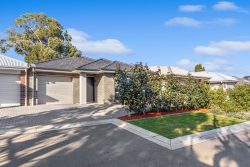57 Tusmore Ave, Leabrook SA 5065, Australia
Step into a grand formal entry hall that welcomes you with original polished timber flooring and soaring ceilings adorned with intricate decorative feature work. You’re led to generous formal sitting and dining rooms on either side, with large-format leadlight windows overlooking the immaculate front gardens.
A hallway leads you to a generous formal study with private access to the front gardens. You’ll find access to the valuable underground cellar, followed by the spacious family bathroom, featuring an indulgent free-standing bathtub, accompanied by an adjacent bedroom complete with a walk-in robe.
The luxurious primary bedroom suite is a sanctuary, complete with an expansive walk-in wardrobe and a stunning contemporary ensuite bathroom. This ensuite features a double stone top vanity, backlit mirrors, floor-to-ceiling tiles, and underfloor heating. Two additional bedrooms are symmetrically designed, sharing a walk-in closet or dressing room and an ensuite bathroom, ensuring comfort and privacy for the whole family.
Lovely natural light draws you down the hall to the kitchen, casual meals and family area, where Spotted Gum floating flooring and oversized windows offer a masterful blend of modern luxury with the charm of the original home. The designer kitchen is equipped with a SMEG gas cooktop and oven, and an integrated Miele dishwasher. Swathed in luxurious marble, the central island bench and generous waterfall-style breakfast bar provide abundant bench space and storage, and a peek around the corner reveals a stunning butler’s pantry with a Miele gas oven and storage at every turn.
This family-friendly floorplan is made complete with a spacious modern laundry and an additional powder room.
Spend warm winter nights by the gas fire in the family room, warmer months will have you opening the glass slide-away doors to the tiled wrap-around verandah and entertaining pavilion. Purposely designed with entertaining in mind, the premium outdoor kitchen includes a stone pizza oven, a BBQ with mains gas connection and overhead extraction canopy, and a bar fridge.
Enjoying an elevated position overlooking the sparkling in-ground pool, the area features ceiling fans, and motorised blinds and is split into two zones, one for dining and the other for lounging.
More to love:
– Ducted reverse-cycle air throughout
– Lopi gas fireplace clad with beautiful stone feature work
– Extensive off-street parking includes a double side-by-side carport
– Automatic secure gate entry from the street, with intercom and camera
– 16kW solar system with 40x panels
– Underground cellar
– Tiled swimming pool with solar heating, enclosed with a glass fence
– Fantastic outdoor kitchen with stone pizza oven, BBQ connected to mains gas & large servery window from main kitchen
– Ceiling fans and motorised blinds to the outdoor entertaining verandah
– Flawlessly landscaped gardens with an automatic watering system
– Tool shed conveniently tucked away at the rear of the carport
– Monitored alarm security system
– Newly renovated laundry with Caesarstone benchtops and great storage
– Kitchen features luxurious marble benchtops and splashback
– Valuable butler’s pantry for additional convenience
– SMEG 900mm electric oven and gas cooktop, integrated Miele dishwasher and Miele 900mm gas oven with steam capacity within the butler’s pantry
– 4 sizeable bedrooms each with walk-in robe amenities
– Open-plan family & meals area enjoys a northernly aspect
– Original polished timber flooring, intricate decorative ceilings and leadlight windows throughout the original wing of the residence
– Spotted gum floating floorboards throughout the open-plan extension
Located along one of the most prestigious streets in the tightly held, leafy suburb of Leabrook. Experience unrivalled luxury and convenience at this exclusive address, situated near public transport and an array of boutique shopping and dining options at Burnside Village and in just a brief stroll, you’ll find yourself immersed in the lush greenery of Hazelwood Park, or Tusmore Park and Wading Pool.
For families seeking top-tier education, this home is ideally zoned for Linen Park Primary School and Marryatville High School, while Pembroke College, Loreto College and Prince Alfred College are all within a short drive.
