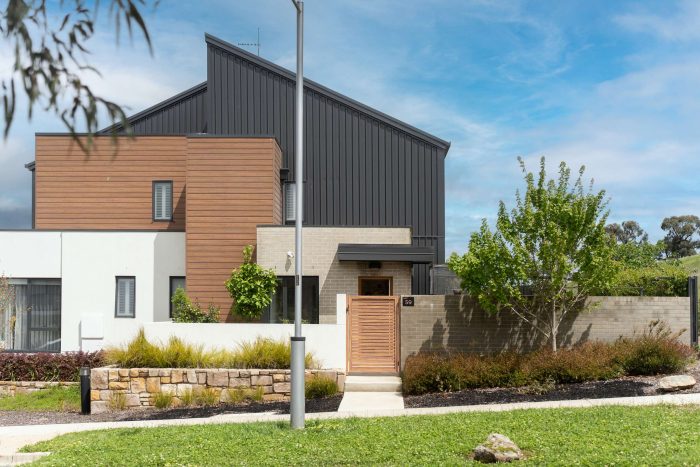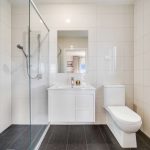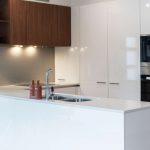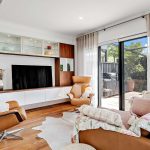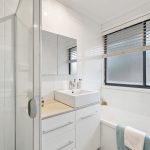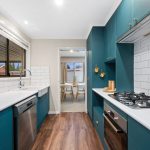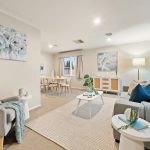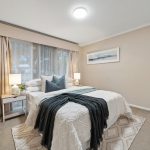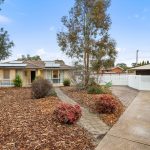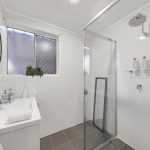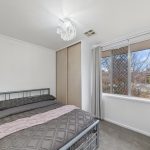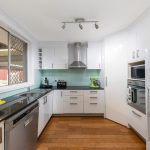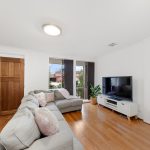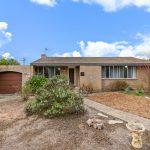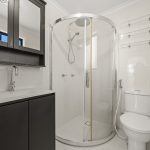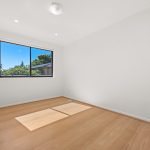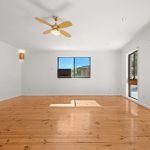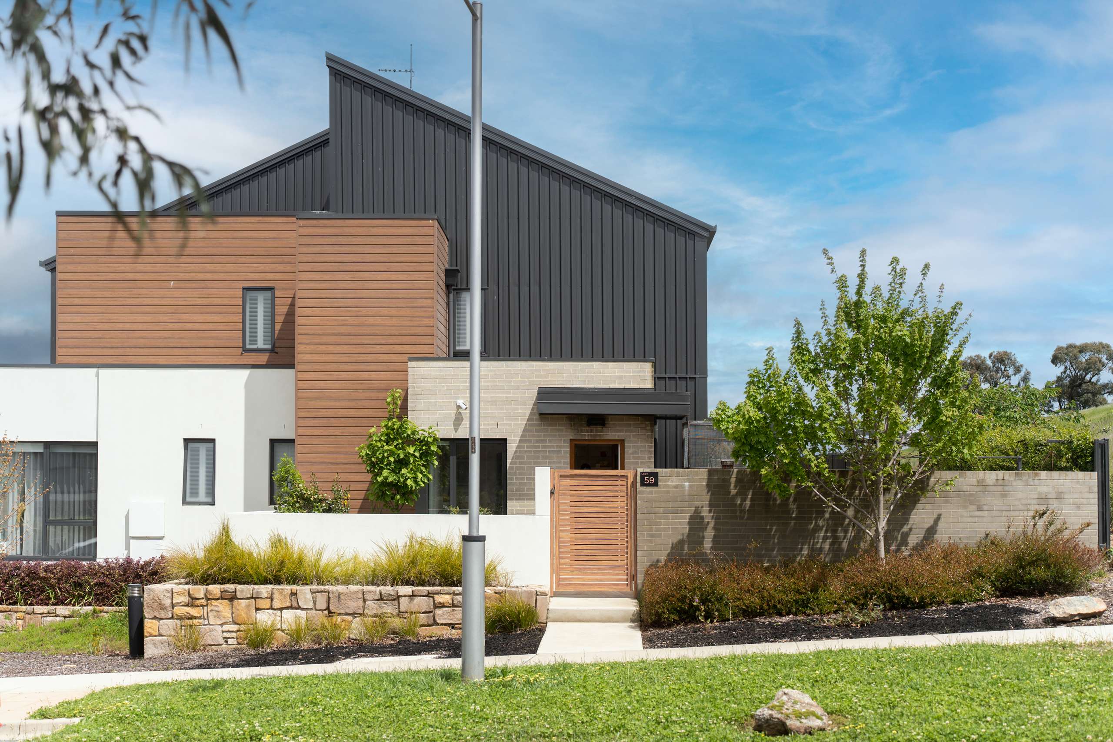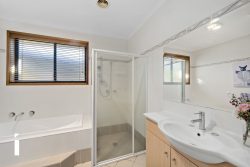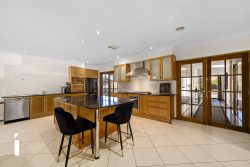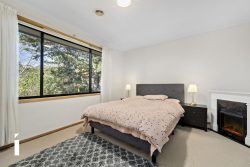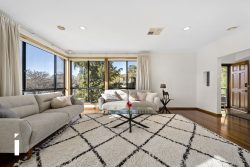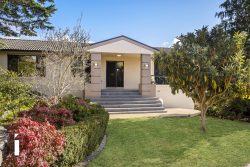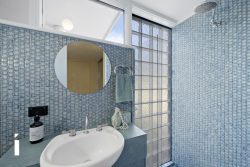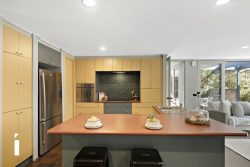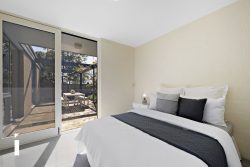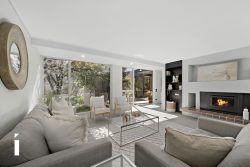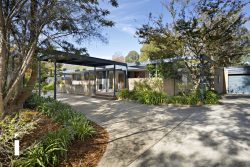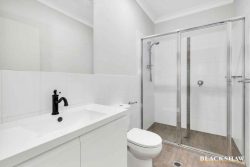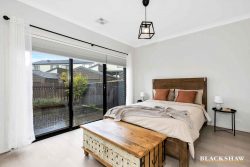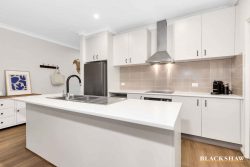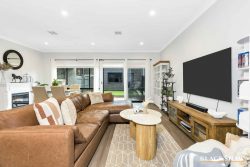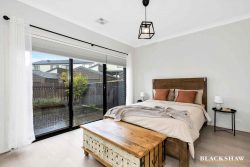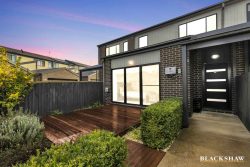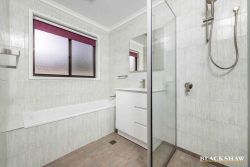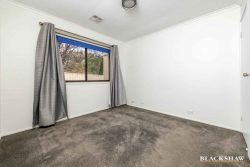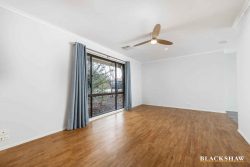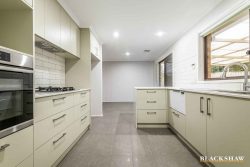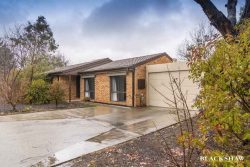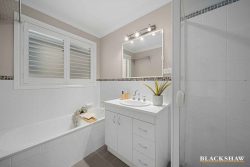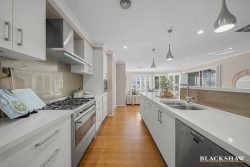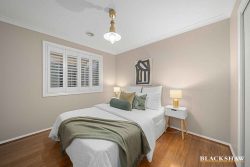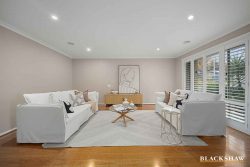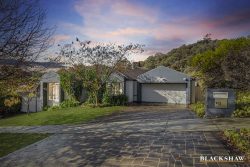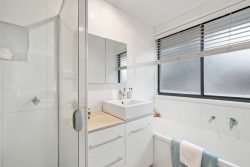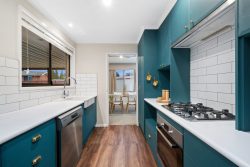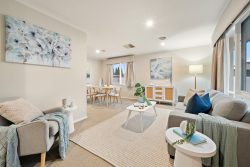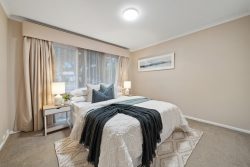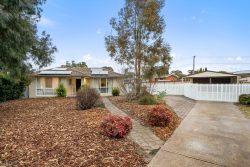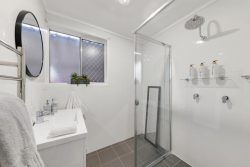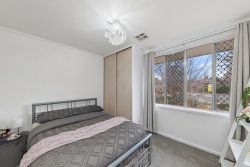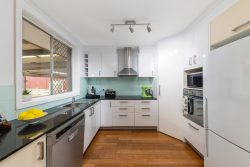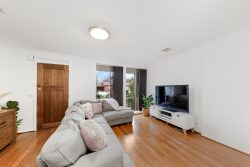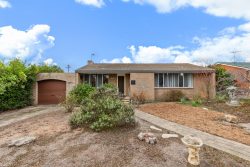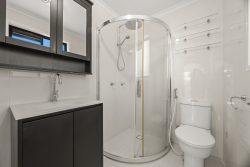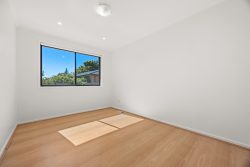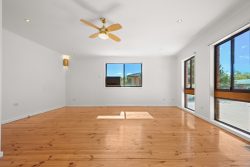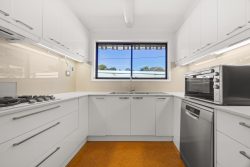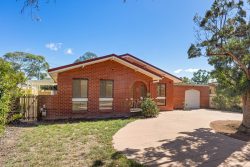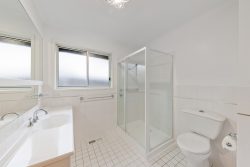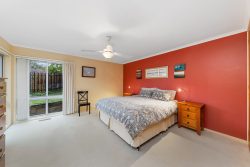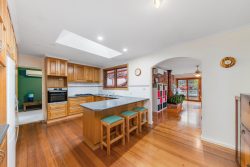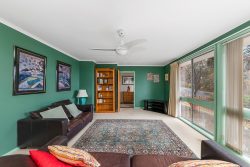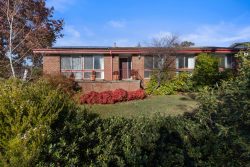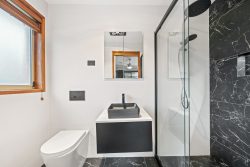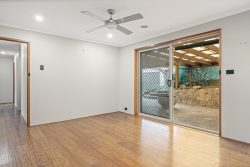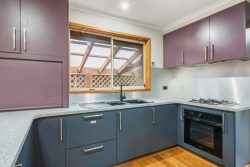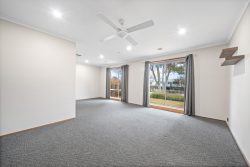59/23 Wanderlight Ave, Lawson ACT 2617, Australia
Private entry to this immaculate three-bedroom, three bathroom townhouse is directly off Wanderlight Avenue, through your own private and secure courtyard.
The location is second to none with only one neighbour and backing reserve, you will enjoy your own private haven without compromise on style, size, or lifestyle.
Enter the home from street level, through the sun drenched, peaceful, lush courtyard. This secure courtyard is fully paved with established gardens, offering a private place to unwind and entertain guests. Backing Henry Lawson Reservoir Hill, you will enjoy uninterrupted views from both inside and outside this home.
No expense has been spared in with an enviable list of inclusions throughout, there is nothing for you to do but move in and enjoy the lifestyle this home offers.
The first floor is the main working area of the home. There is a central kitchen complete with quality appliances, generous preparation areas and storage, everything you would expect to find in a home of this quality.
The North facing family/meals area is off the kitchen and flows through large double doors that open onto the large private and beautiful maintained courtyard gardens.
The 1st main bedroom is spacious and boasts a sunny outlook, beautiful ensuite and built-in robes. Located on the same level are the main living areas, kitchen, and courtyard, this ground level provides flexibility and a very clever accessible design.
A well appointed powder room is also located on this level, making it perfect for entertaining.
Everything you need on one street level, one of the many reasons downsizers should inspect this home as a sensible lifestyle alternative.
Up to level two and you will find two more bedrooms both with beautiful views for your family and guests to enjoy.
The second bedroom provides views towards Belconnen and Black Mountain Tower. This bedroom gives you flexibility and provides a second main bedroom option, as it also boasts a private ensuite.
The third bedroom is generous in size and to the rear of the home, offering a peaceful outlook over the reserve, this would make the perfect work from home space, if not required as a bedroom for your family.
The main bathroom is very stylish in design and features a large free standing bath and modern neutral tones throughout.
The large double garage is on the lower level and features extensive storage and workshop space, this home boasts two additional allocated visitor parks to the front, providing parking for trailers, guests and family members.
What our Owners had to say….”We love coming home to our “sanctuary in the city”. 5 min from the Belconnen town centre, we walk through the gate into our lush courtyard, and feel the peace. This house and courtyard are sun drenched, light, airy, and quiet. The house with living and master all located on street level makes for an easy relaxed lifestyle. Everything in this house was installed to provide effortless living, from the warm comfortable spotted gum floors to the full integrated kitchen, and soaking in the large freestanding bath, everything just works. Being the end townhouse, we enjoy living with all the convenience of medium density, we only have one neighbour. At the front we look out to views over Black Mountain tower, and out the back we look straight onto Henry Lawson Reservoir Hill where we enjoy watching the birds, and even the occasional kangaroo.”
Inclusions
– Established gardens with watering system,
– 80 square metre courtyard
– Sandstone look porcelain pavers (2018)
– Watson Aluxor Sundream conservatory retractable awning
– Built in maintenance free mod wood garden seating (2018)
– Natural gas BBQ bayonet
– Outdoor power points
– Extra-large double garage plus 2 off street parking spaces
– Remote garage door
– Double glazed windows
– UPVC double glazed front door, with digital keyless lock (2021)
– Crimesafe screen doors (2018)
– Fully integrated kitchen with Miele appliances
– Integrated Plummer fridge with ice maker
– Integrated microwave
– Induction cooktop
– 2 large pantries with pull out draws
– Spotted gum engineered timber flooring
– Built in living room cabinetry (2018)
– Roller blinds and Wave fold sheer curtains, plus full block out curtains in master
– Plantations shutters in bathrooms
– Large free standing bath
– Reverse cycle ducted air condition
– Main bathroom with bathtub
– Floor to ceiling tiles in all bathrooms
– Kitchen with stainless steel Miele appliances.
– Gas cooking
– Undermount sink
– Miele dishwasher
– Lounge/family room off kitchen
– Private spacious courtyard garden
– Third and fourth car space to front
– Backing reserve
– Walking distance to the University of Canberra
– Close to the Australian Institute of Sport, Bruce Stadium, Belconnen Town Centre and Calvary Hospital
– Easy access to main arterial roads
This property feels more like a separate home than part of the award winning Mizura complex.
The bold design, flexible floorplan, quality and unique location this three bedroom, three bathroom property offers is worthy of your inspection.
