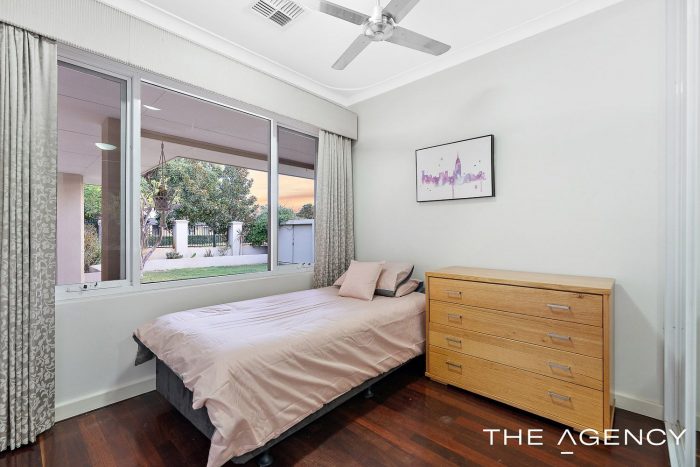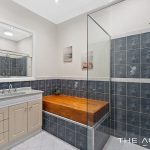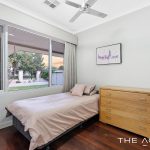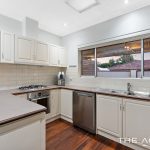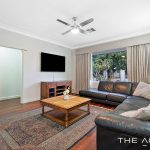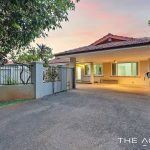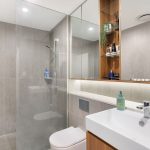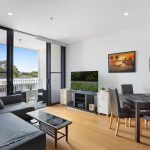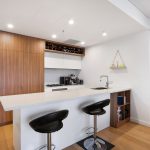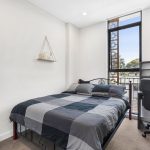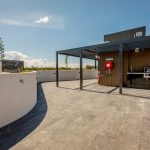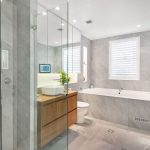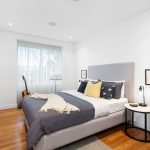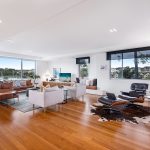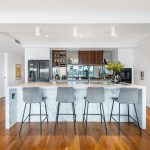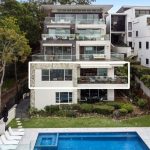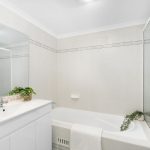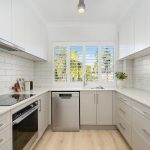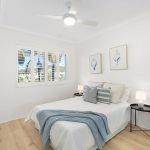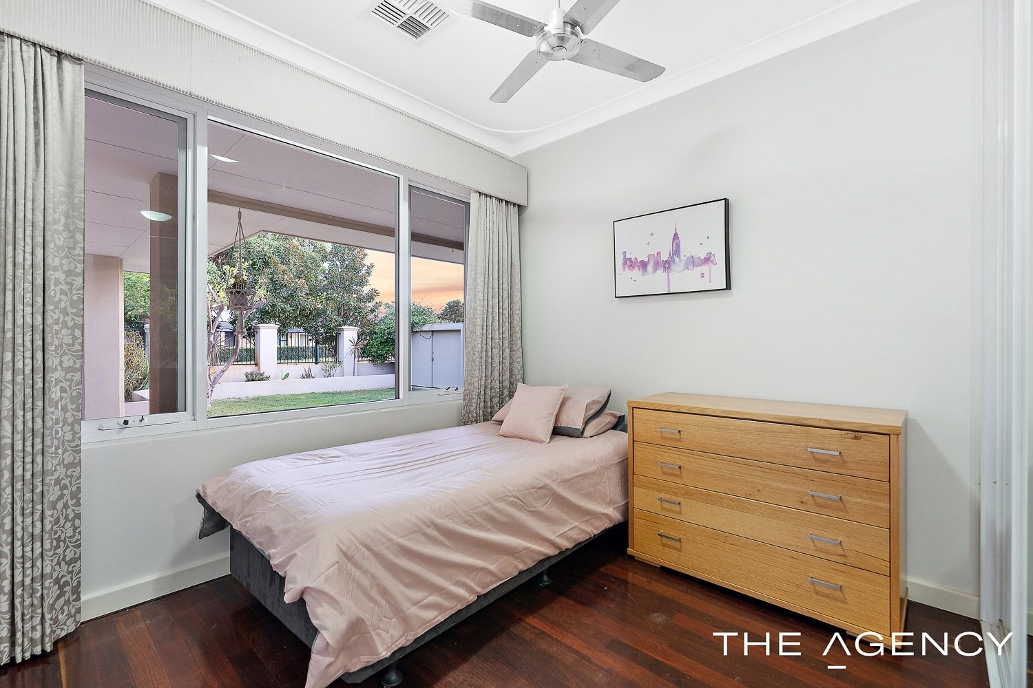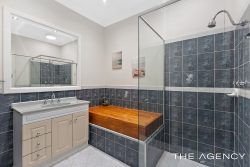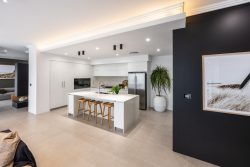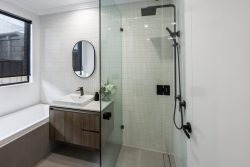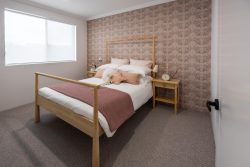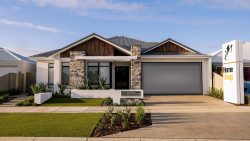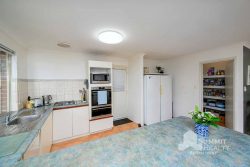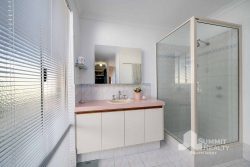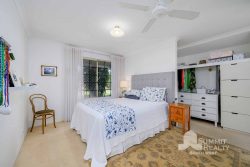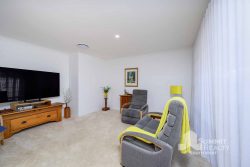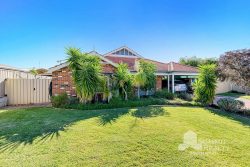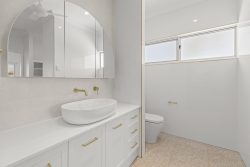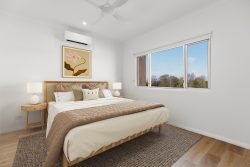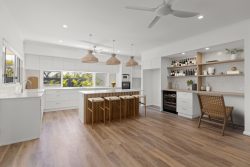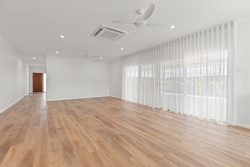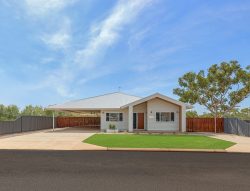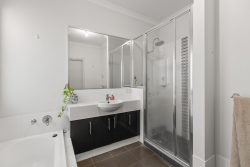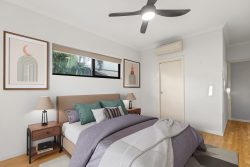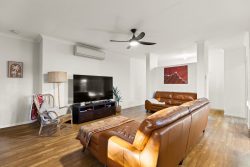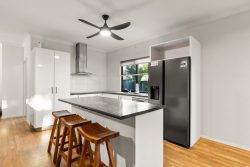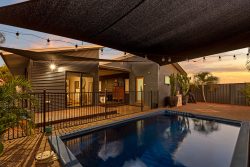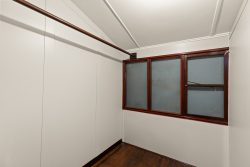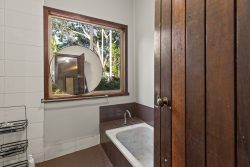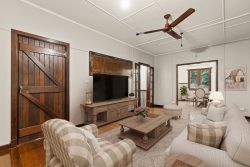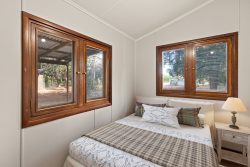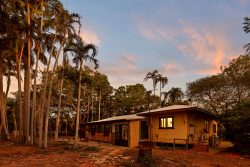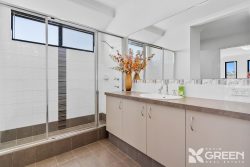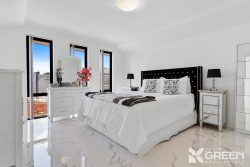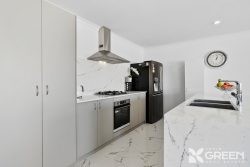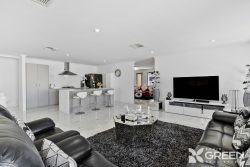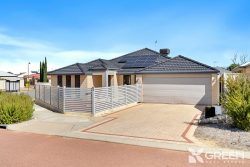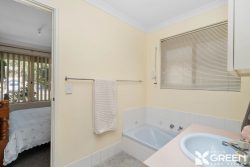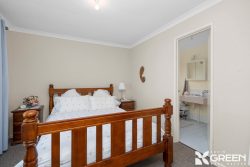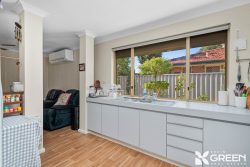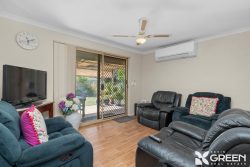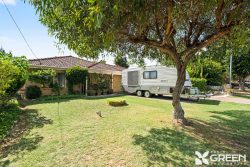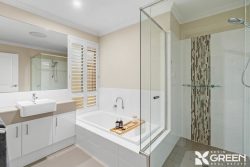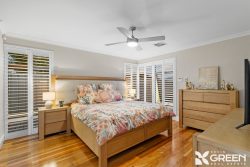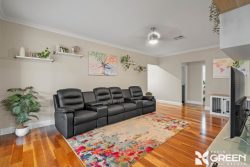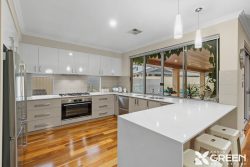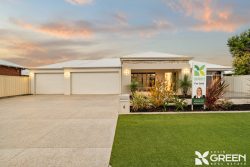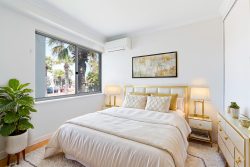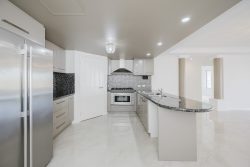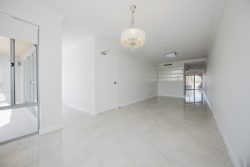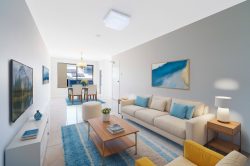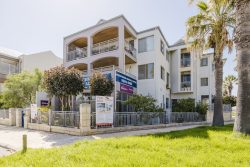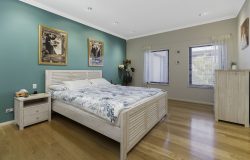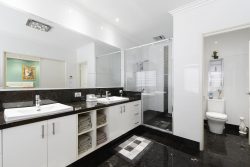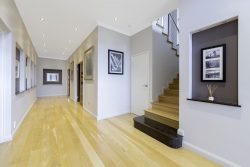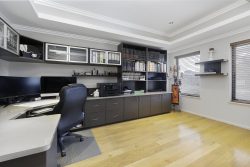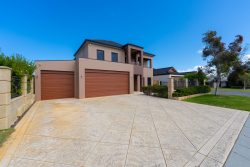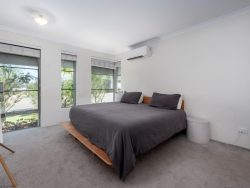59 Holman St, Alfred Cove WA 6154, Australia
Perfectly positioned on a beautiful tree-lined street that sits just footsteps away from our picturesque Swan River, the sprawling green playing fields of Tompkins Park and the stunning foreshore that seamlessly connects it all, this charming 3 bedroom 1 bathroom street-front home doubles as the ultimate lifestyle property for those seeking to enter into sought-after Alfred Cove.
The front yard is securely gated for peace of mind and boasts ample storage options, as well as being a safe haven for kids and pets to let their already-vivid imaginations run wild even further. High ceilings, decorative cornices, feature skirting and solid wooden Jarrah floorboards are commonplace throughout and help preserve the property’s original character of yesteryear.
A welcoming living room with a gorgeous pelmet and curtains makes an instant first impression whilst overlooking the entry yard and leading directly into an open-plan dining and kitchen area with a new split-system air-conditioning unit, a skylight, subway-tile splashbacks, double sinks, over-head storage cabinetry, a range hood, a Bosch five-burner gas cooktop, a stainless-steel electric oven of the same brand and a quality stainless-steel Fisher and Paykel dishwasher for good measure.
Delightful French doors off the both the kitchen and laundry spaces reveal access out to a massive pitched patio, encouraging covered outdoor entertaining for all involved. Back inside, a versatile study-come-home office – or activity room – with split-system air-conditioning leads into a massive bedroom that is just that little bit more spacious than the others.
What’s there not to love about living here, within easy walking distance of the lovely Bill Sweet Park, the ever-popular Kadidjiny Park, cafes, restaurants, shopping, Melville Primary School and, of course, river’s edge. Easy access to public transport, sporting facilities and community and medical centres is quite simply an added bonus, on top of everything else. Now this is a location you will come to appreciate very quickly indeed!
Other features include, but are not limited to:
Entry deck
Feature sconce lighting to the living-room wall
Gas bayonet in the front living room
Folding French doors linking the study (with loads of storage/shelving space) to the primary bedroom that can be set up any which way you like and has built-in storage of its own
A huge window, ample built-in robes/storage, split-system air-conditioning and a ceiling fan in the front 2nd bedroom
Large 3rd bedroom with a fan, a generous window with a pelmet and curtains and full-height mirrored BIR’s
Practical bathroom with a separate shower and bathtub – plus a skylight
Separate laundry with ample storage options
Separate toilet
Full-height built-in hallway linen/storage press, off the entry
Pull-down alfresco café/shade blinds
Private backyard-lawn area
Quality pelmet/curtain window treatments
Ducted air-conditioning
Three (3) brand-new Midea split-system a/c units throughout
Security-alarm system
Lemon tree in the front garden
Gated side drying courtyard
Side storeroom in the backyard
Double carport – offering secure parking behind the privacy of double gates
410sqm (approx.) block
Built in 1964 (approx.)
