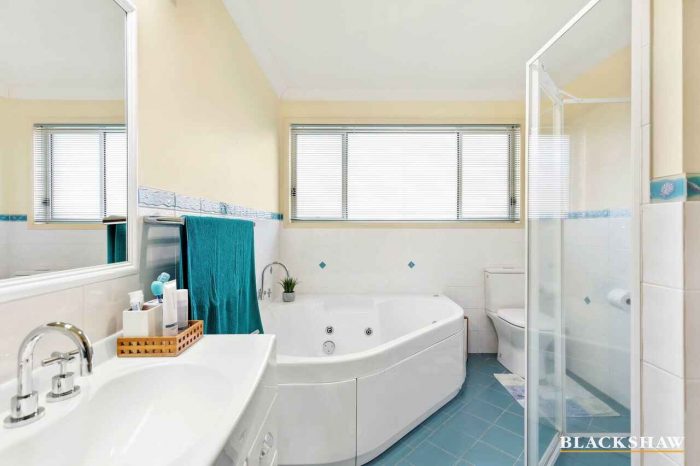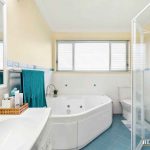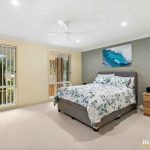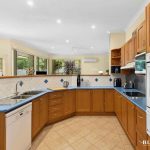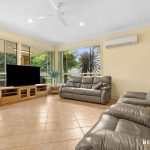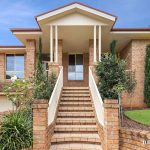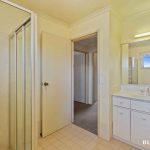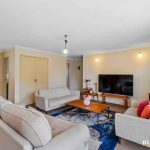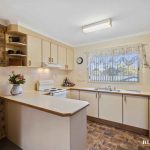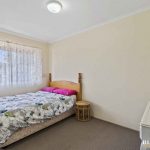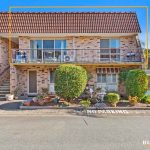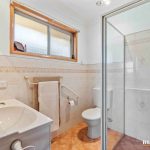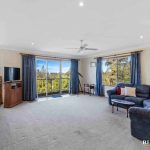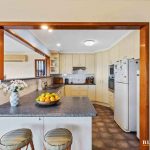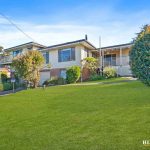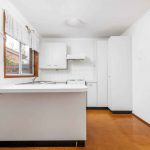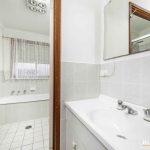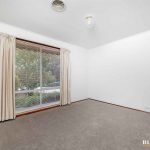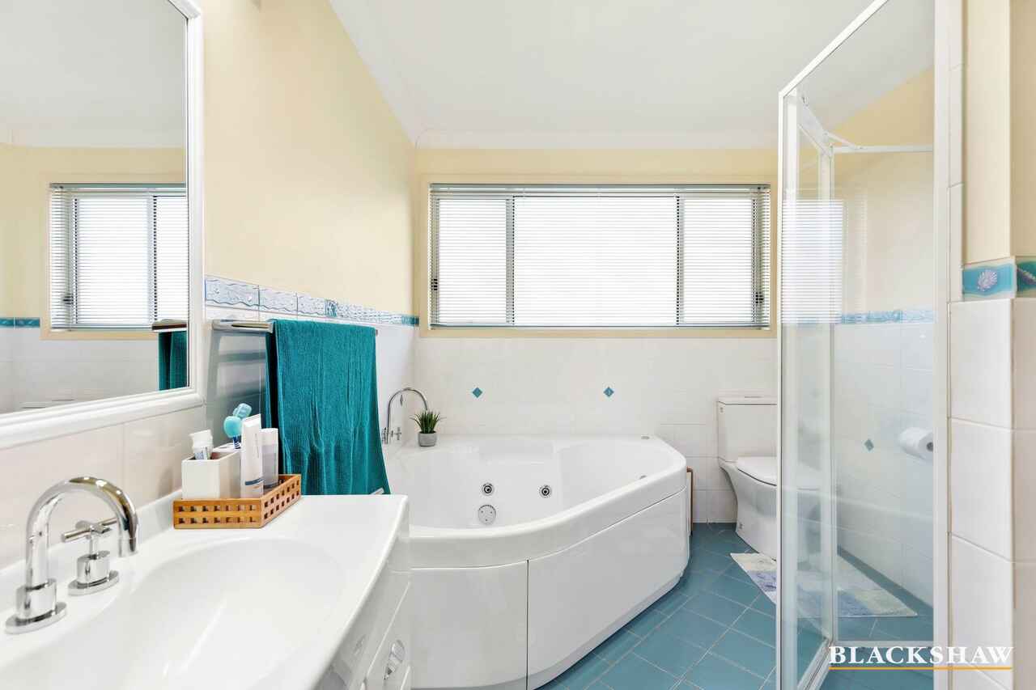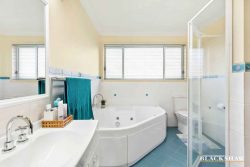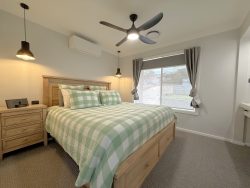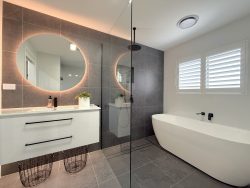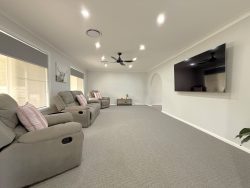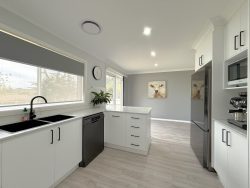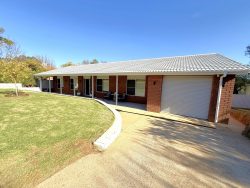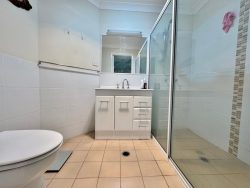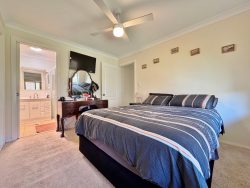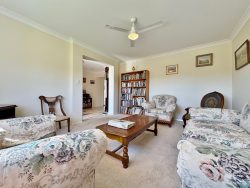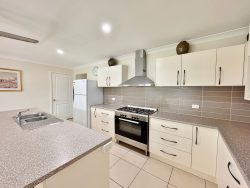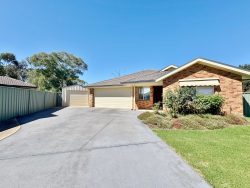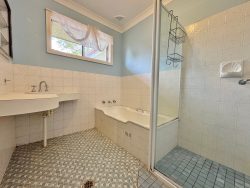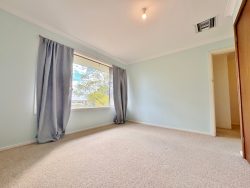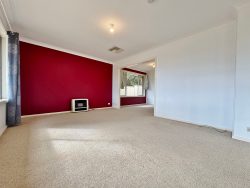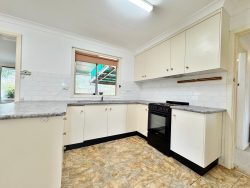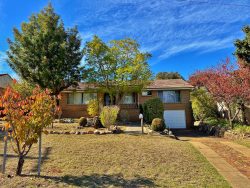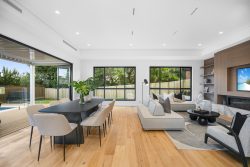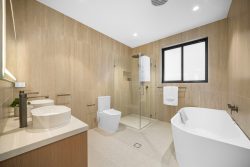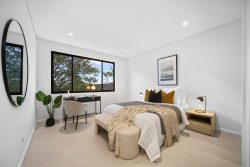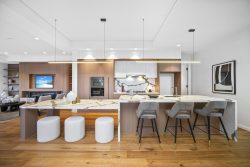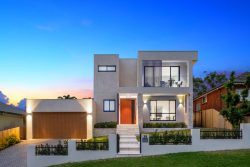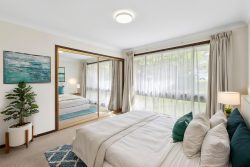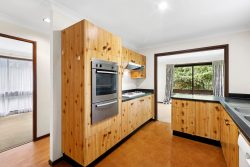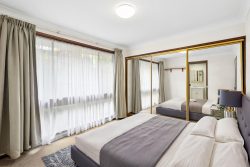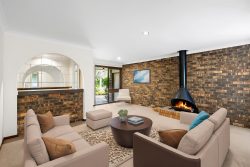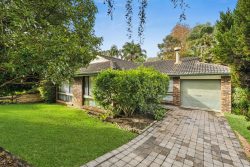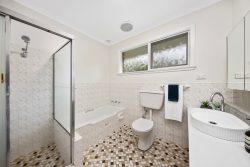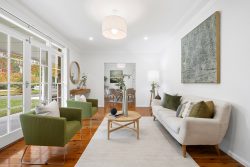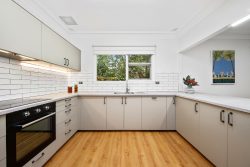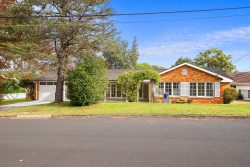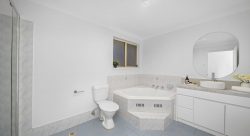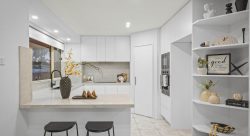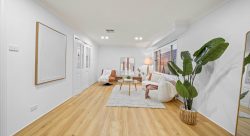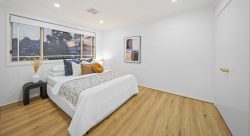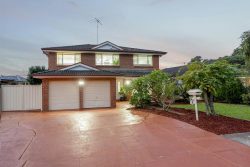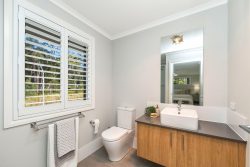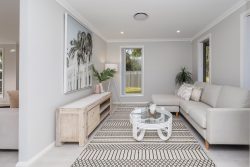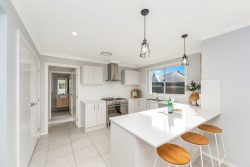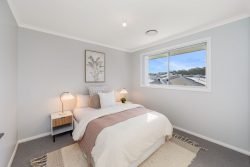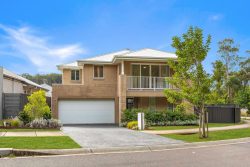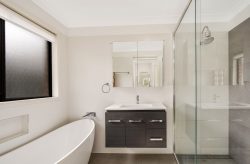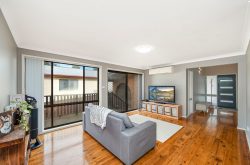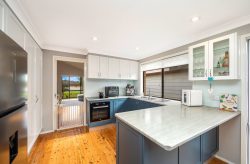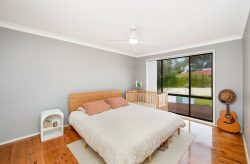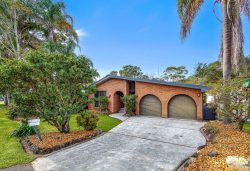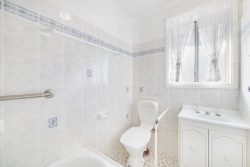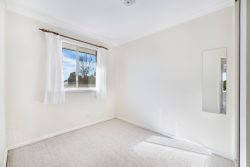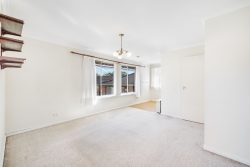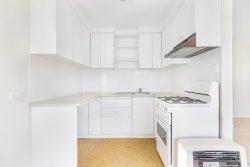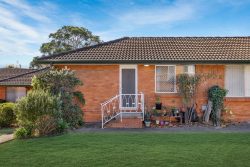59 Melaleuca Cres, Catalina NSW 2536, Australia
From the moment you arrive at this beautifully presented master-built home it’s evident that it’s been built and designed with a great deal of care and attention to every detail. Upon entering the 2.9m high ceilings accentuate the feeling of space with light filled living areas flowing to a large, covered deck with sought after northerly aspect overlooking the easy-care landscape gardens and reserve at the rear.
Enjoying an elevated position this wonderful property has been cleverly designed offering a generous blend of family living and entertaining areas with plenty of space to relax with family and friends. The home comprises spacious formal and informal living areas and showcases an entertainer’s kitchen with custom built recycled timber cabinets, electric cook top, double electric oven, large walk-in pantry with plenty of bench space and storage. The large family room at the front of the home provides another spacious area ideal for flexible living options.
Boasting a main bedroom with large picture windows to capture the light, walk-in-robe and ensuite with spa bath. The other two bedrooms are both generous in size and have built-in-robes and ceiling fans, and there is a family bathroom with bath, shower and separate toilet.
Downstairs is a huge double garage with internal access, a large workshop with plenty of extra storage under the house. With growing costs of living, you’ll appreciate low electricity bills with the 10kw solar system and recent Enphase solar system upgrade.
Enjoying close proximity to the town centre, local schools, spectacular beaches and coastal nature reserves, properties of this size and calibre rarely become available. An inspection is a must to appreciate this immaculately presented home.
Features include:
– Solar 10 KW with Enphase solar system upgrade
– Large double lockup garage with workshop and internal access
– Extra off-street parking in the forecourt
– 2.9m ceilings
– Large open plan living with reverse cycle A/C and ceiling fan
– Large picture windows to capture the northerly light
– Entertainer’s kitchen with walk-in pantry
– North-east facing covered large timber deck
– Large separate family room
– Main bedroom with ensuite and walk-in-robe
– Built in robes and ceiling fans in all bedrooms
– Large laundry with external access
– 3 x Linen cupboards
– Additional under house storage
– Lovely low maintenance gardens backing reserve
– Land size 800m2
– Rates $2,810 p/a
– Potential Rental $575 – $625
