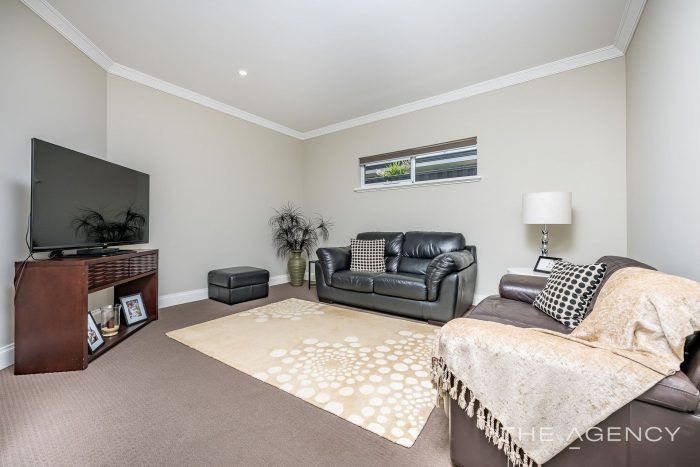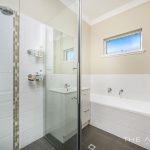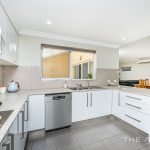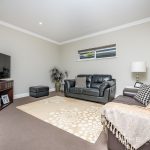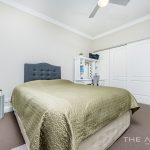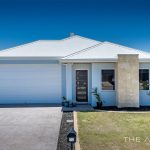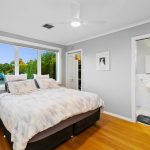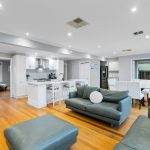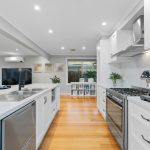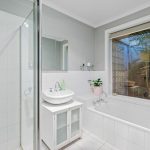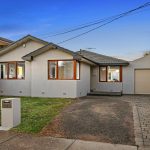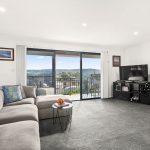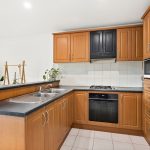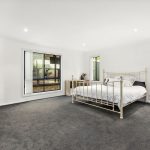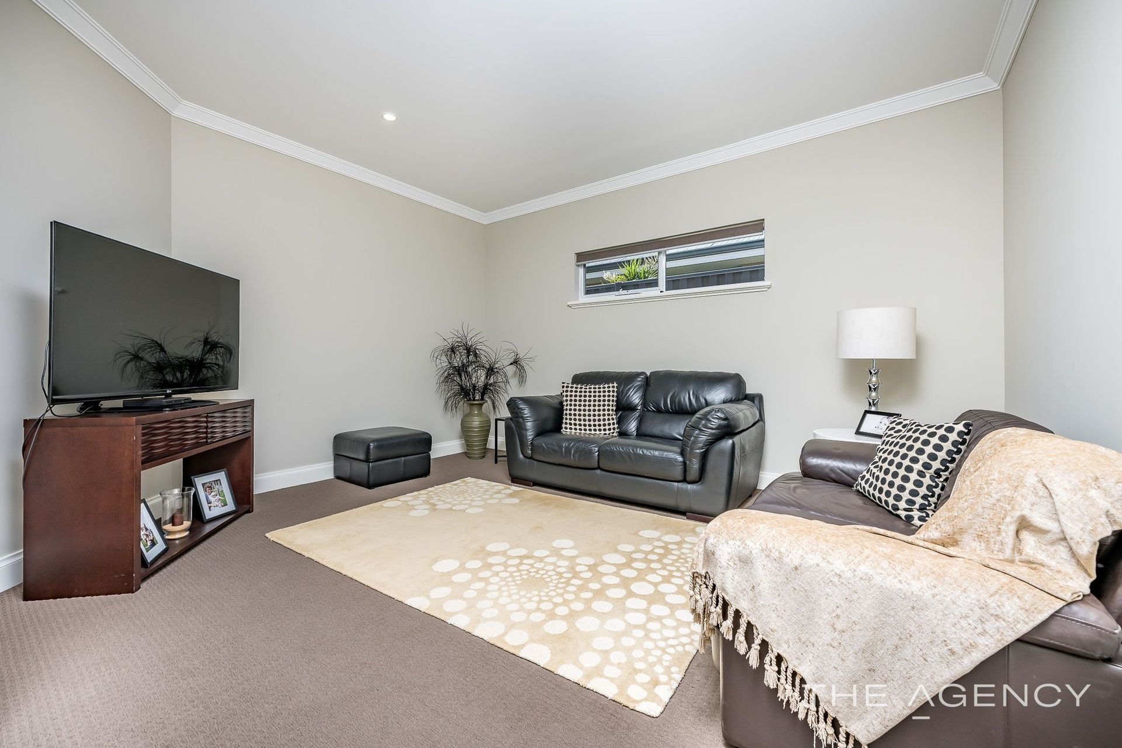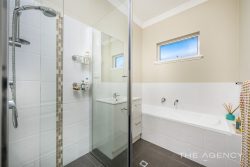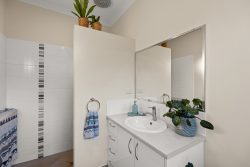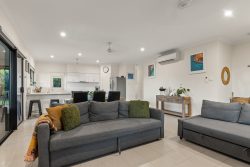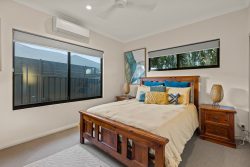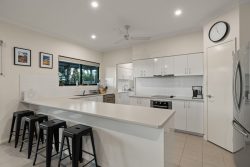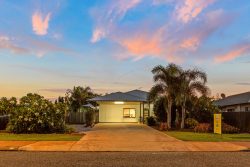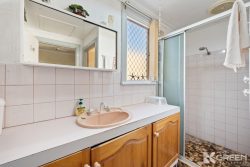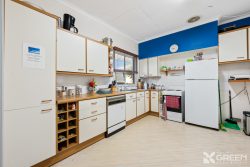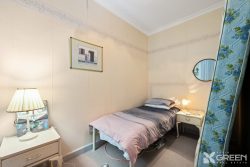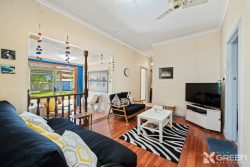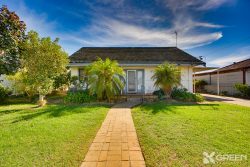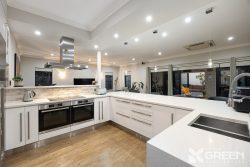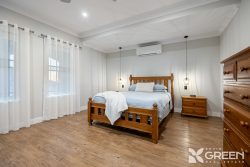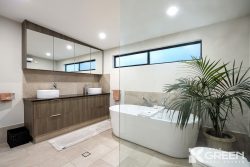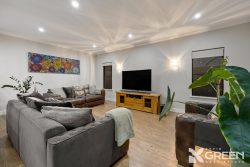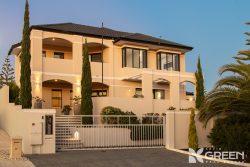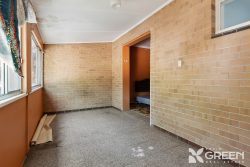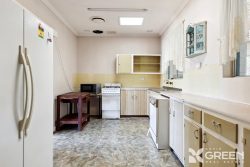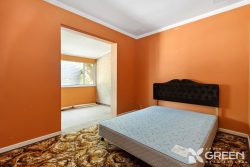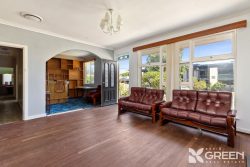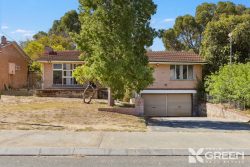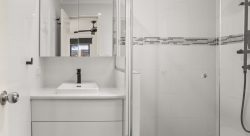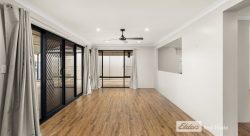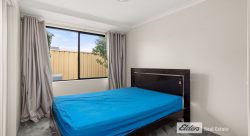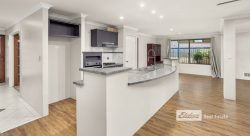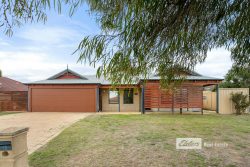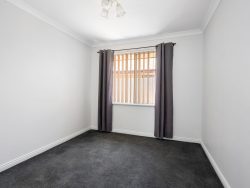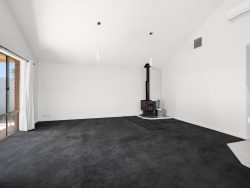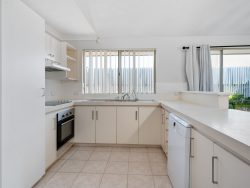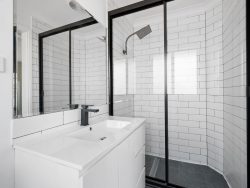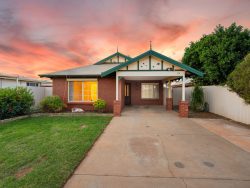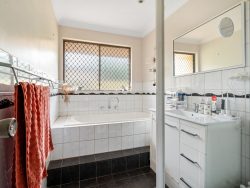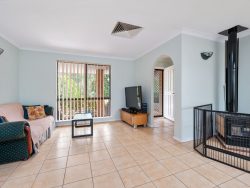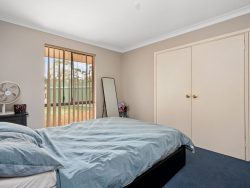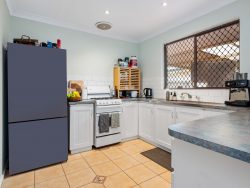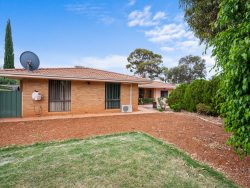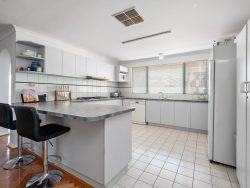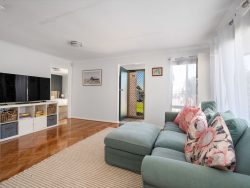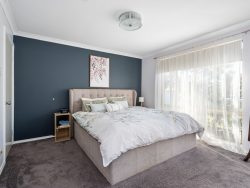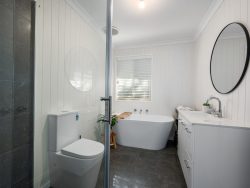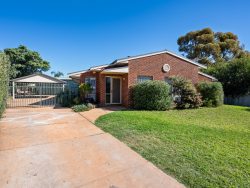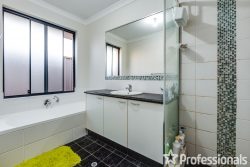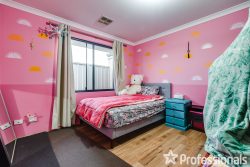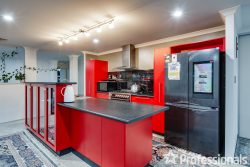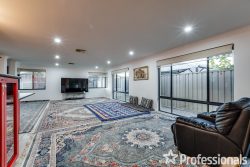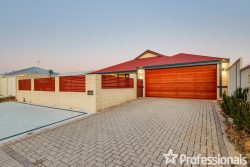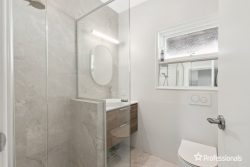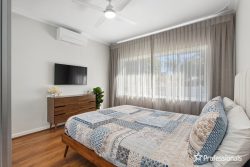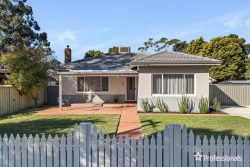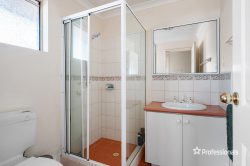59 Missingham Ave, Alkimos WA 6038, Australia
The Location
This stunning property is grand in proportions and in the quality of finishes. It offers a fantastic lifestyle in thriving Trinity Estate, Alkimos. Walk to the local shopping centre, restaurants, cafes schools, parks, playing fields…it’s all here!. The glorious Indian Ocean is less than a 10 minutes drive away. The freeway has just been extended to Alkimos and the Alkimos train station is currently being built. What a great time to move in to this gorgeous community.
If you are looking for an investment a comparable property in the area has recently rented out for $650 a week.
The House Dimensions
House 180sqm
Garage 36sqm
Verandah 1sqm
TOTAL 218sqm
The Accommodation
3 bedrooms, 2 bathrooms, open plan kitchen/dining/living, home theatre. study nook, laundry, undercover alfresco and double garage.
Extras And Inclusions.
Split sytem airconditioning in the living area and master bedroom.
Ceiling fan/lights in all bedrooms.
High ceilings.
Security alarm system.
Upgraded doors and cornice.
Skirting boards.
Downlights.
The Property
You can feel the quality and high level of finishes as soon as you enter the property. This property is a very large 3×2, a lot larger than many 4×2 properties in the area. You also have the potential to use the home theatre as a 4th bedroom (subject to approvals).
The central focal point is the gorgeous kitchen which is an absolute stunner. It features stone benchtops, lots of cupboards (including overheads) and bench space, tiled splashback, wall oven, 5 burner gas cooktop, rangehood, pantry, fridge/freezer and dishwashers recesses and a water filter tap. It enjoys views over the alfresco.
Adjacent to the kitchen is the spacious open plan dining and living space which flows through double sliding doors to the delighful sunny covered alfresco in the middle of the house.
Back inside the large home theatre is a great space to escape to and watch your favourite movies and sports. Enough space to have all your friends and family over to watch a big game.
The luxurious master bedroom is at the front of the home, well away from bedrooms 2 & 3 at the rear. It is beautifully appointed and features a hotel style ensuite with double sinks, an over sized hobless shower and a toilet. Completing this area perfectly is a large walk in wardrobe.
Innovative use of space has been used in the hallway adjacent to the master bedroom where there is a study nook that can be locked away behind double doors.
Bedrooms 2 & 3 are bigger than a lot of master bedrooms and have triple sliding wardrobes. Conveniently positioned between the 2 bedrooms is the family bathroom with bath, hobless shower and vanity. There is also a separate toilet.
The laundry has not been forgotten and matches the quality of the rest of the home, offering lot’s of cupboard and bench space.
The extra large double garage at the front of the home has high ceilings and roller door access to the side of the property. There is also room for 4 further vehicles on the driveway.
