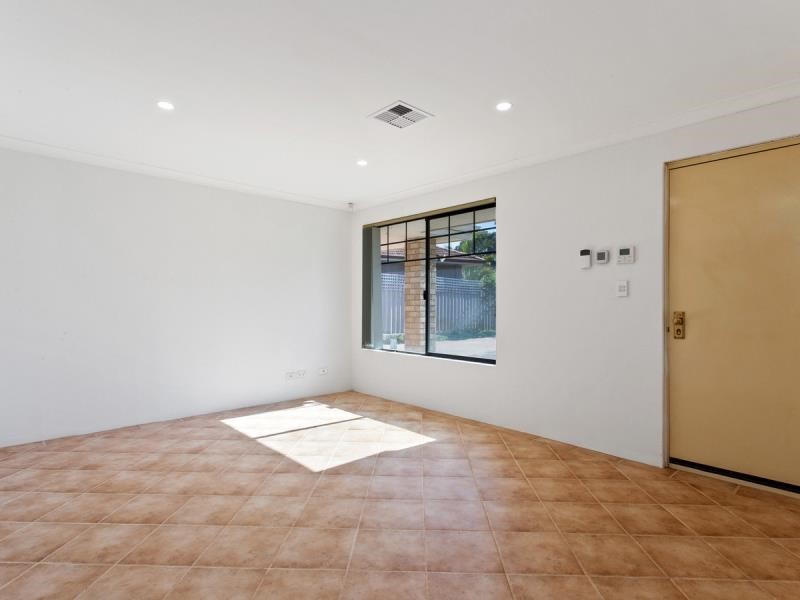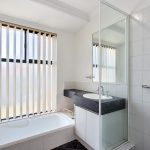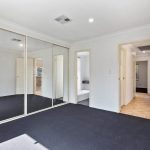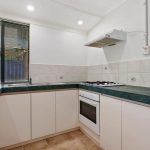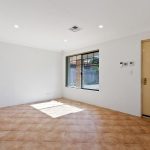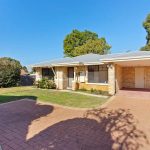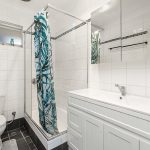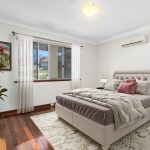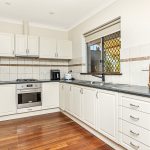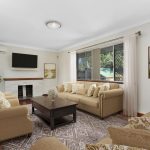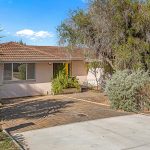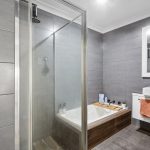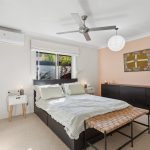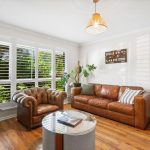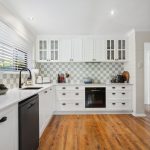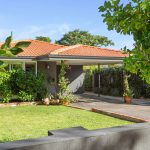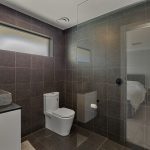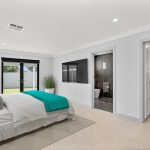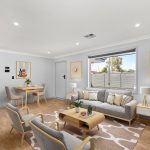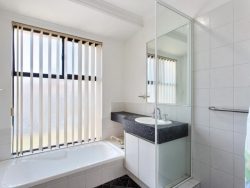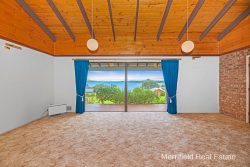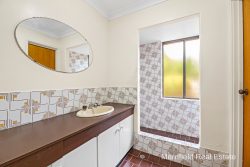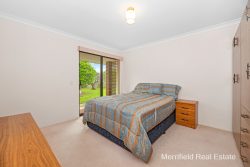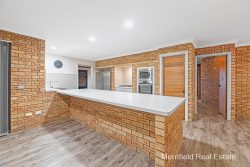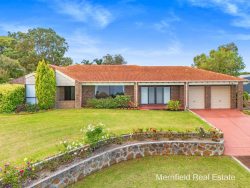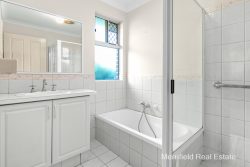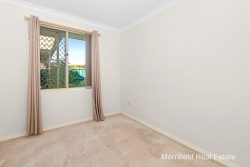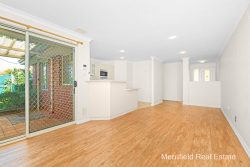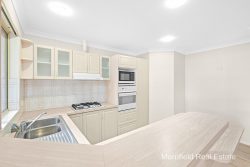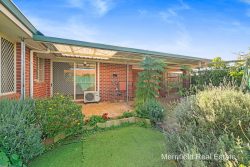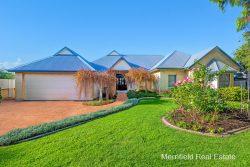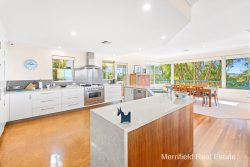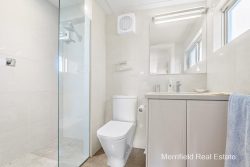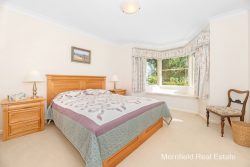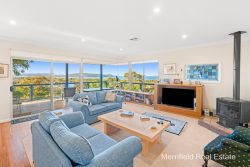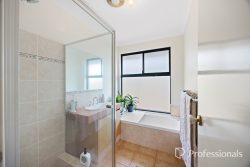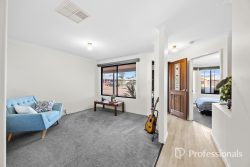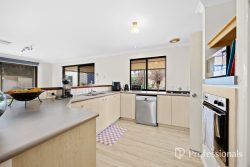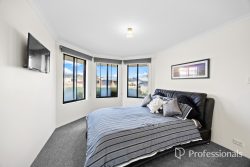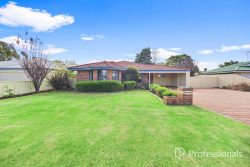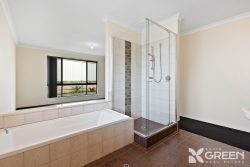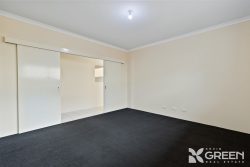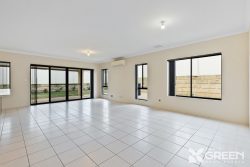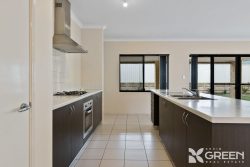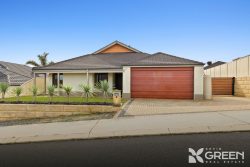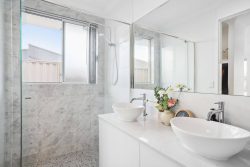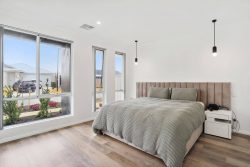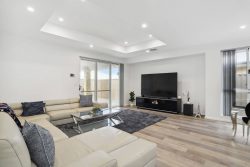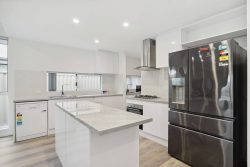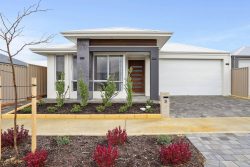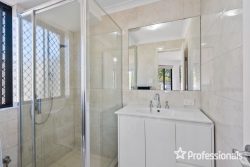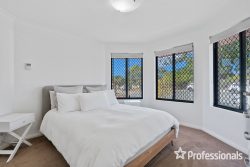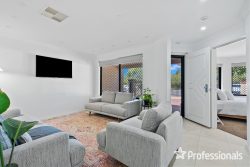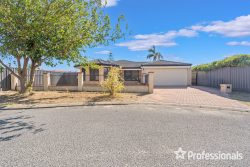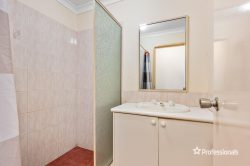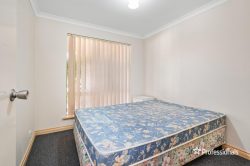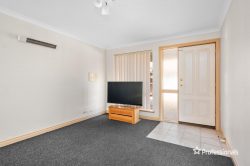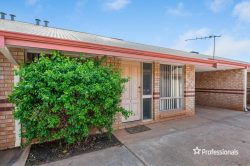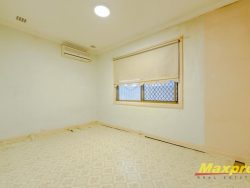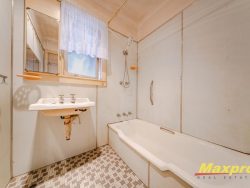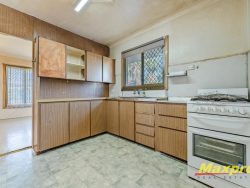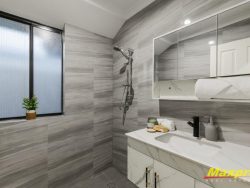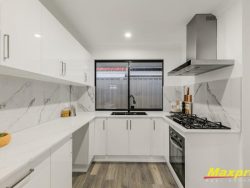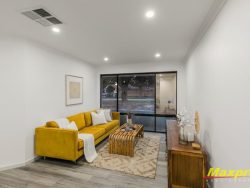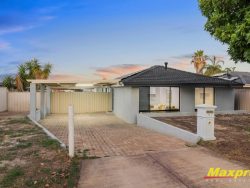5B Barlow Ct, Lockridge WA 6054, Australia
Located in the heart of Lockridge this property is only minutes away from Bassendean’s Town Centre and its ever growing facilities, easy access to Morley Galleria and a blink away from Lockridge Primary School. The property is perfect for first home buyers, investors or those just looking for a move in ready home.
Entering the property behind secure gates you are welcomed by manicured gardens, full of roses and beautiful established plants throughout. A single carport for your convenience is located at the front of the home plus ample driveway space for extras cars, boats, trailers or guests.
Once inside you have your formal lounge room which is complimented by down lights, tiled flooring and a great outlook to your gardens. This area is a perfect place to entertain or to just simply sit back, relax and enjoy the space.
Flowing through to your large open plan living area, this space is perfect for a second lounge room, dining area or whatever you may desire. The kitchen offers gas cooking, range hood, ample cupboard space, pantry, dual sink and breakfast bar to enjoy.
The property includes three well sized bedrooms all with carpet throughout, built in robes and air conditioning. The master bedroom has double mirrored robes plus access to your semi ensuite. The master bedroom is placed at the front of the home and the 2 minor bedrooms are located at the rear of the home, perfect for privacy. The central bathrooms include a separate bathtub, shower and separate toilet located in the laundry.
Outside you have a large fully paved under cover patio entertaining area, a great place to entertain your guests or a place to sit and enjoy your morning coffee. The rear back yard includes a garden shed, grassed area and established plants throughout. The property is fully fenced making it secure for pets and kids.
Features Include:
– Formal lounge room
– Open plan living area with gay bayonet
– Kitchen with gas cooking
– Breakfast bar
– Daikin reverse cycle air conditioning
– Alarm system
– Semi ensuite to master bedroom
– Split air conditioning to master bedroom
– Patio entertaining area
– Fully fenced
– Large linen cupboard
– Laundry with access to rear
– Single carport
– Storeroom
– Bore reticulation
– Ample space for extra cars/boats
– Council rates approximately $1,800.00 per year
– Water rates approximately $1,019.00 per year
