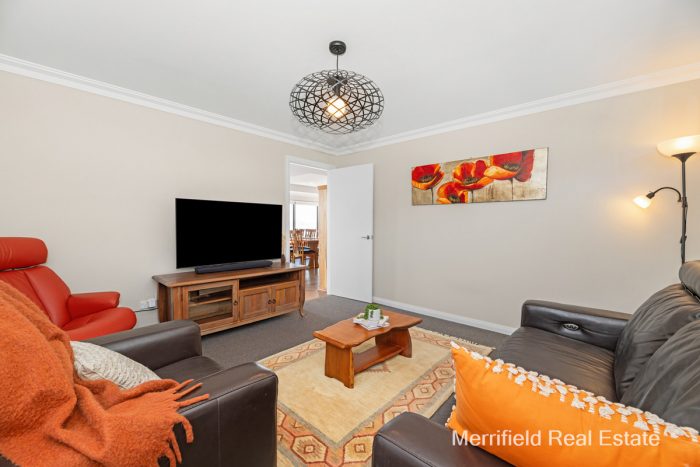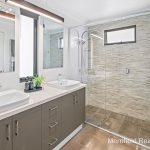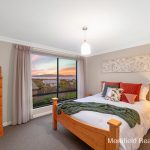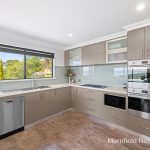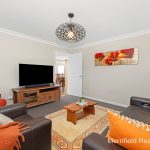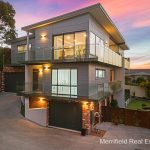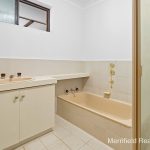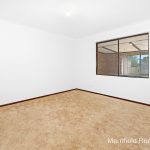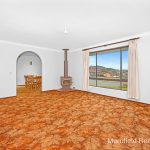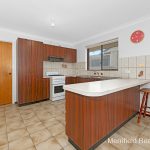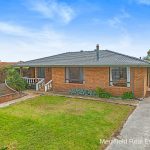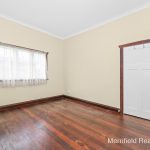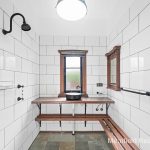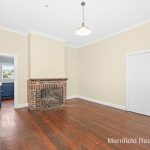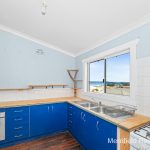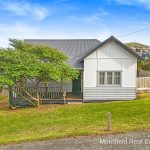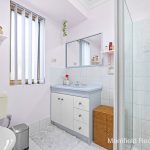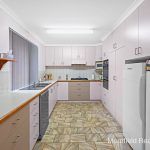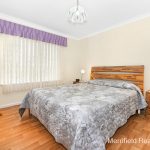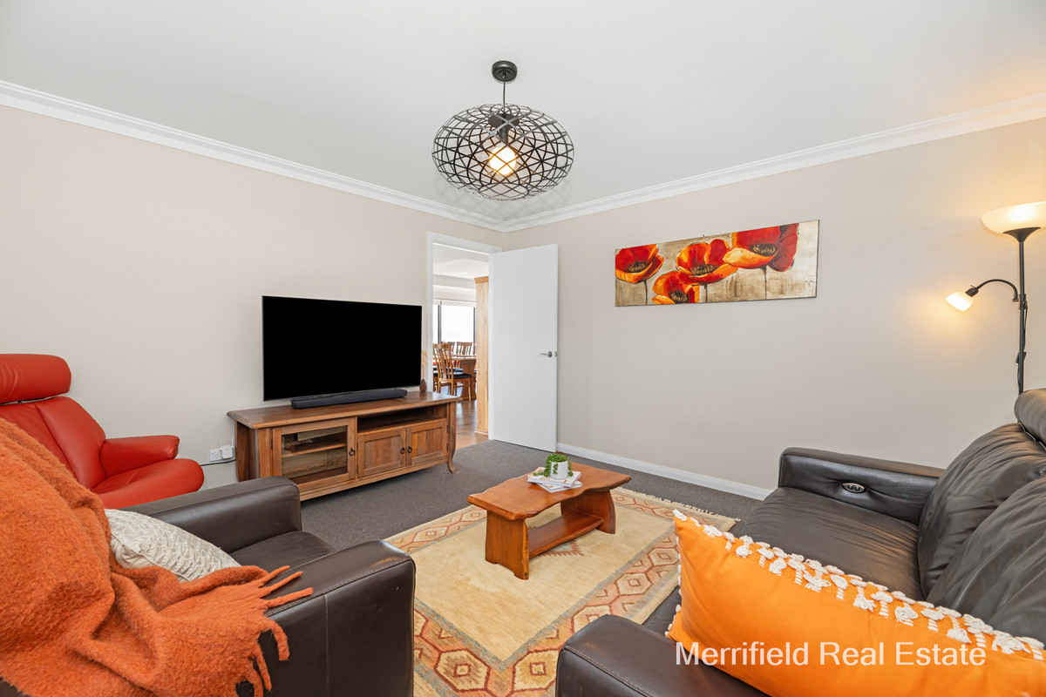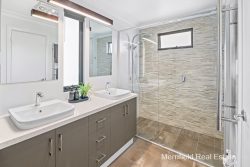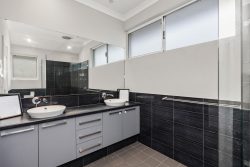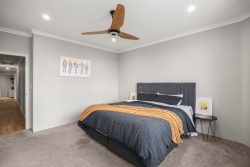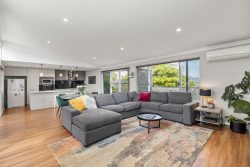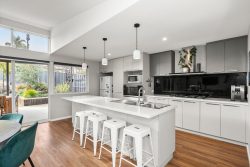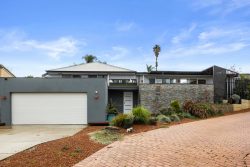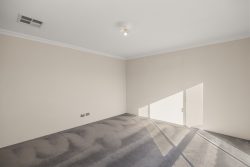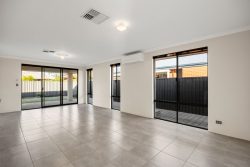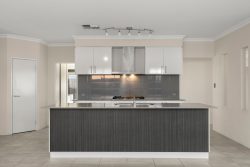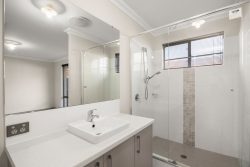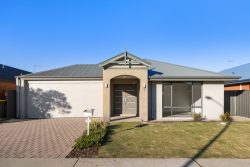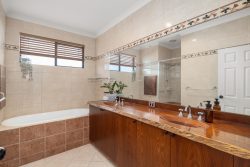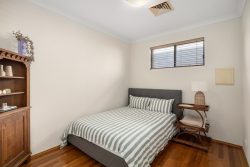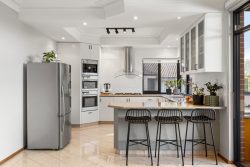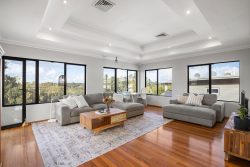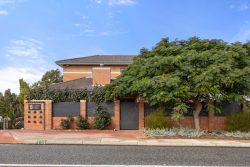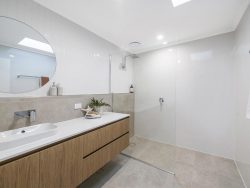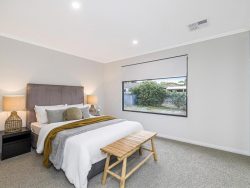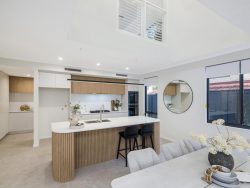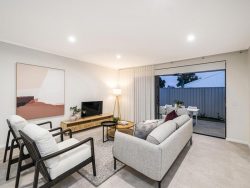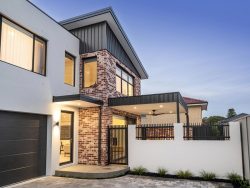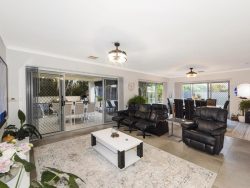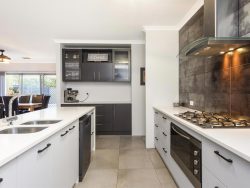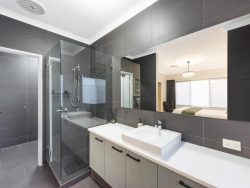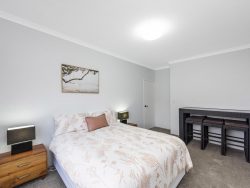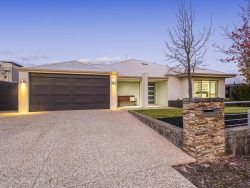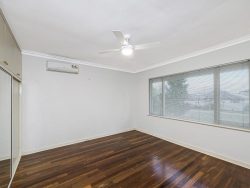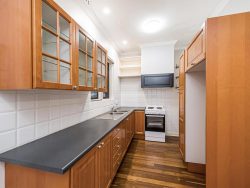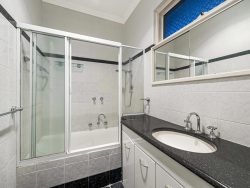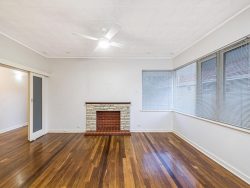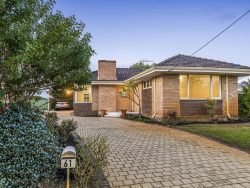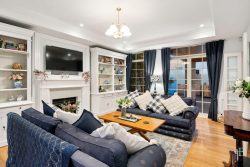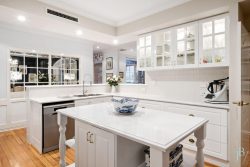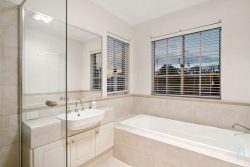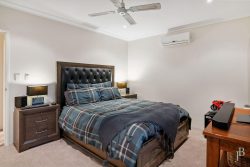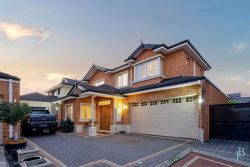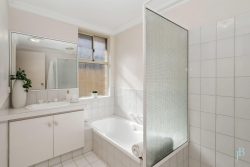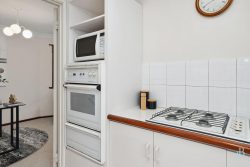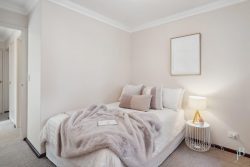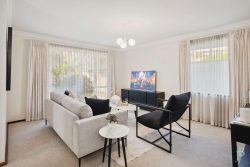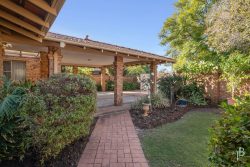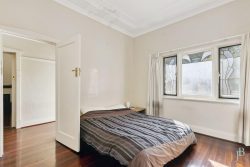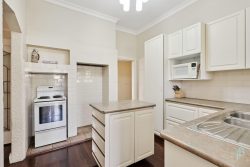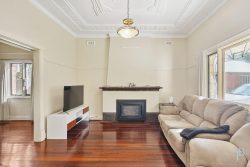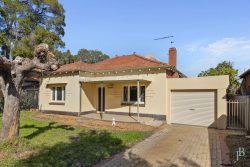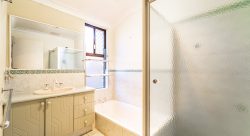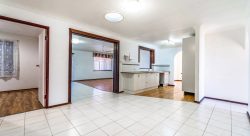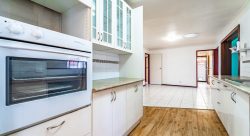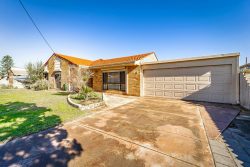5B Warburton St, Middleton Beach WA 6330, Australia
Superior in every aspect of design, construction and finishing, this exclusive coastal home incorporates myriad design features for an enviable lifestyle.
The immaculate three-storey home takes in panoramic picture-postcard views of nearby Middleton Beach, out to the ocean and around from Mount Adelaide to Gull Rock, Oyster Harbour and Lake Seppings from most rooms.
This is an executive residence, packed with well-considered details.
Brick, cladding, glass, steel and timber have been expertly integrated into the build for a contemporary vibe with classic aesthetics and generous spaces.
Timber decks with clear glass balustrading run along the front on both upper floors.
A few steps up from ground level, the main entrance opens onto a wide hallway leading to a sizeable office, two queen-sized bedrooms with robes, a bathroom with a deep bath, shower and vanity, the laundry and a handy store room with provision for conversion to a lift.
A wide jarrah staircase leads up to the top floor housing the open-plan family room and dining area, where extensive glazing maximises the view and glass doors open onto a terrific balcony with an electric shade blind – perfect for sheltered outdoor living and a vantage point for gazing at whales in the bay.
Fitted with top-drawer appliances and including numerous practical enhancements, the adjacent kitchen is finished in classy grey and includes a pantry, double oven, dishwasher and five-burner gas cook-top.
Also on this floor is a plush TV lounge, the luxurious, king-sized master suite with a walk-through robe to a private shower room, and a guest powder room.
A courtyard sun-trap on the western side provides another outdoor living option.
All flooring, cabinetry, tiling and décor create a super-smart interior finish, and desirable extras include a laundry chute, water softener, two 2000ltr rainwater tanks, good security and abundant storage.
In addition to the double garage, there’s an undercroft workshop, with space for one more vehicle or a boat and trailer,.
The gated front garden on the 634sqm block consists of a neat lawn with low-maintenance plantings and raised vegetable beds.
The beach, shops, schools and town are all within a few minutes of this truly outstanding residence, enhancing its attraction to buyers appreciating the fine living options on offer.
What you need to know:
– Three-storey executive residence
– Panoramic ocean, harbour and lake views
– Contemporary styling, superior appointments
– Open family room and dining area
– Lounge
– Sheltered balcony
– Kitchen with quality appliances, dishwasher, pantry
– Spacious office
– King-sized master bedroom with robe and en suite shower room
– Two queen-sized bedrooms with robes
– Main bathroom, powder room
– Laundry with chute
– Double garage, plus undercroft workshop
– Excellent storage, provision for lift
– Close to beach, shops, schools, town
– Council rates $3,587.10
– Water rates $1,564.13
