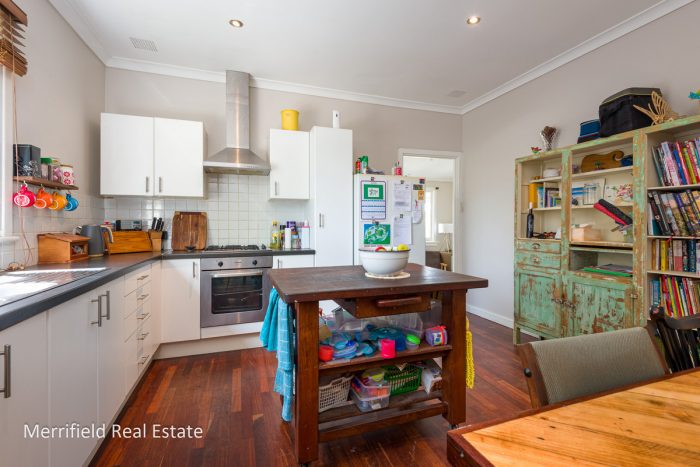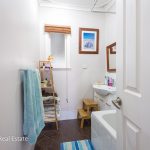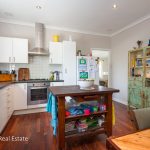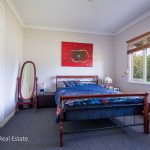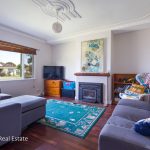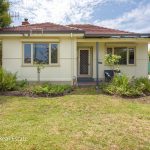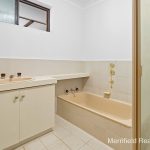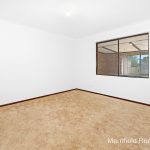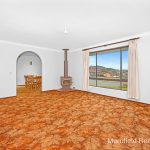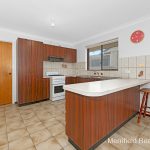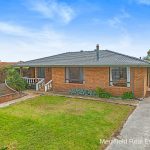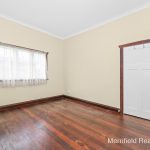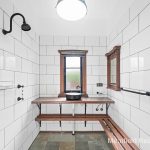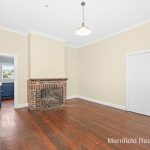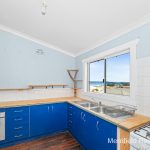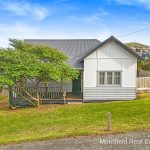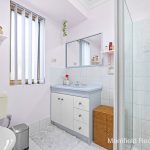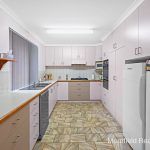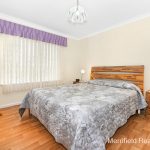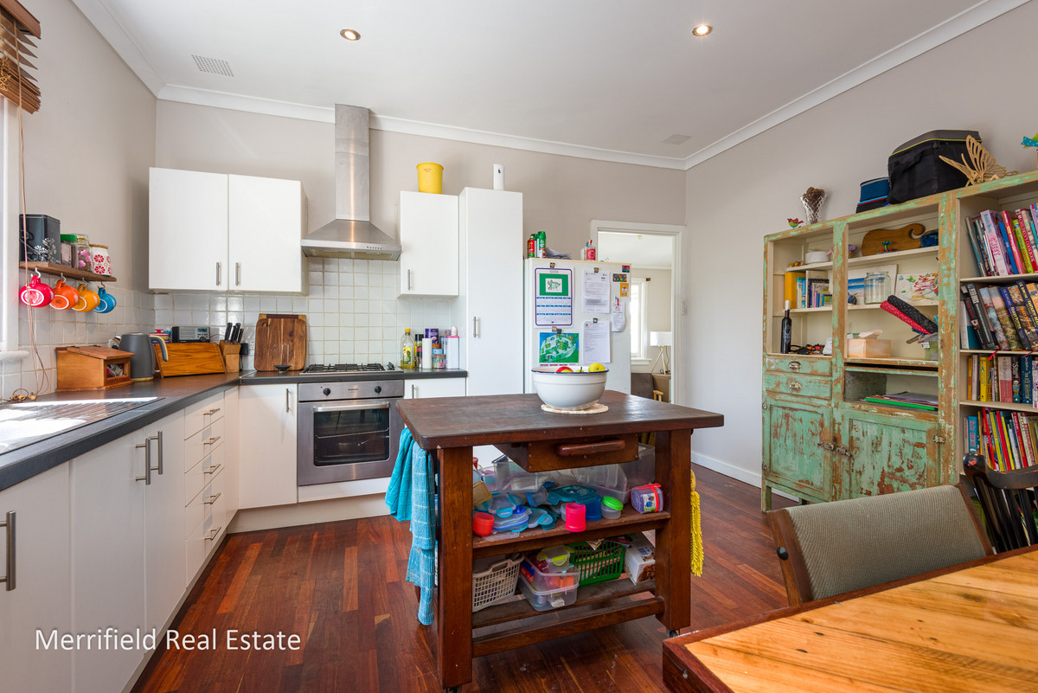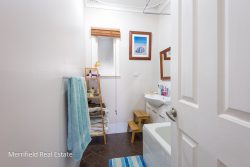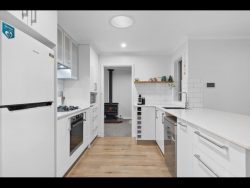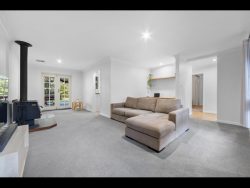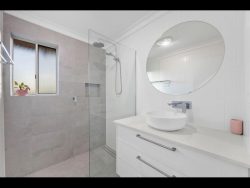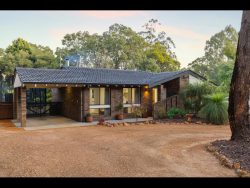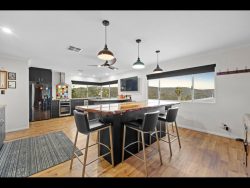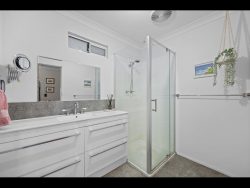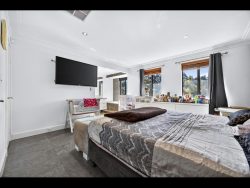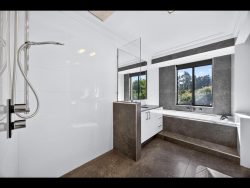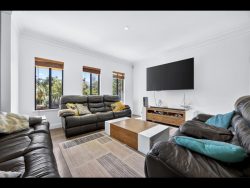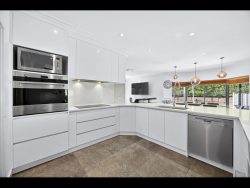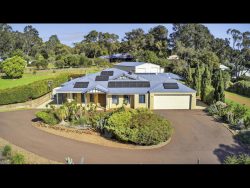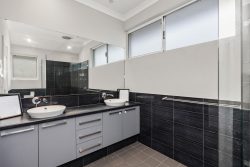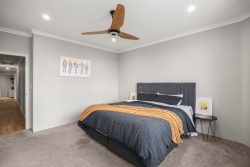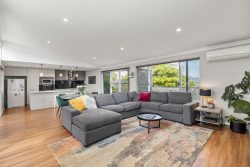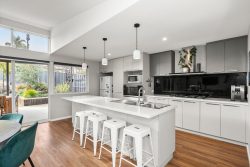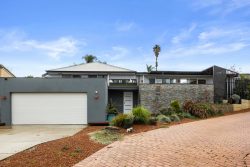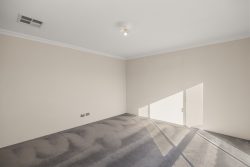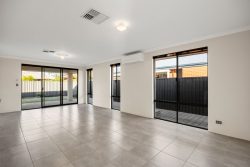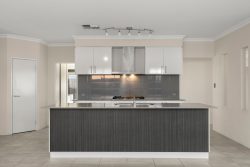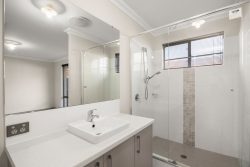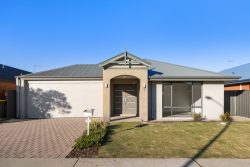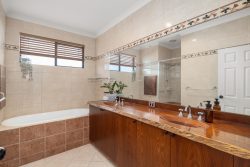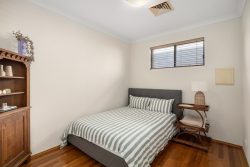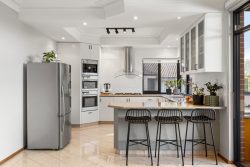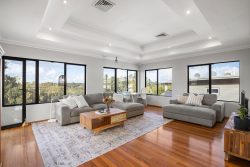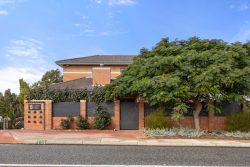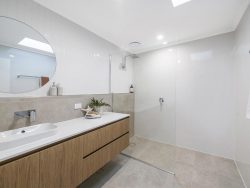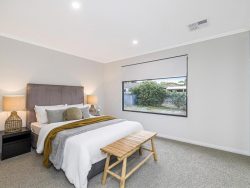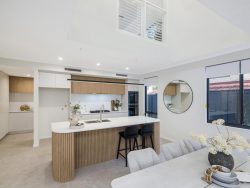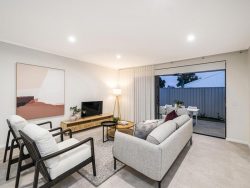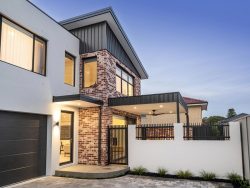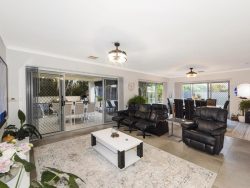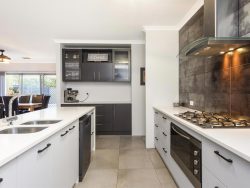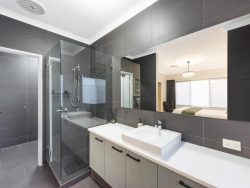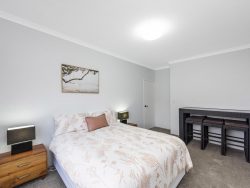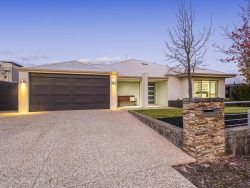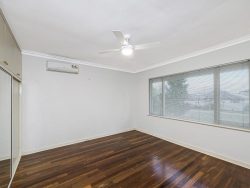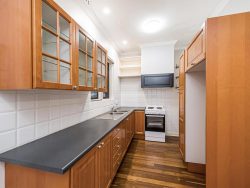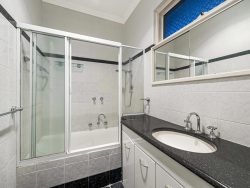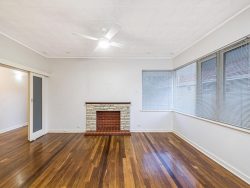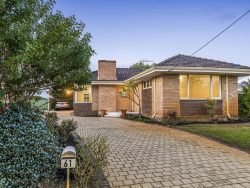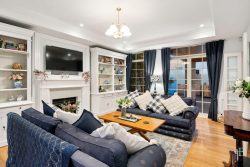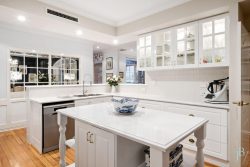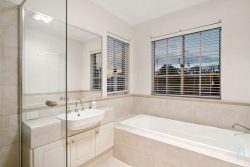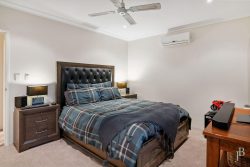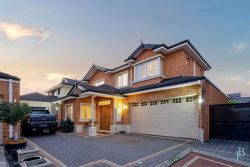6 Carbine St, Orana WA 6330, Australia
This entry-level home in a great family area comes with lots of ticked boxes.
There’s the appealing character with jarrah floorboards, timber window frames and high ceilings with decorative cornices for a start.
Then there’s the big 809sqm block and another major bonus – wide access to a four-bay garage-workshop with power at the rear.
Lawns and water-wise gardens at the front and back make a neat setting for the fibro and tile house, which is conveniently located for the kids to walk to schools and TAFE. A supermarket, pharmacy and cinema are close by and if you hop in the car, you’ll be in town in five minutes.
Inside, the rooms are all generously sized. The floorboards are exposed in most rooms and the bedrooms are carpeted, while smart timber venetians dress the windows.
Through French doors from the hallway is the lounge, with a wood fire for cosy winters and space for family fun and TV. In summer, though, the sizeable undercover rear patio will be a favourite place for barbies and a cold beer after work.
With white cabinetry and a dishwasher, the kitchen – which combines with the meals area – is a pleasant, well lit workspace.
All three bedrooms are doubles, and the bathroom has a bath with shower over and a vanity. The toilet is reached via the laundry at the rear, where there’s also a study nook.
For those who need space for hobbies or working on vehicles, the shed is a treat. A freestanding Colorbond building with four roller doors, it is reached via a wide driveway, where there’s even more parking space.
The block is fenced to contain young children, and there’s even a cubby house and sandpit to keep them busy.
Another highly attractive aspect of this property is its price – for couples, singles or small families on a budget, or rental investors, it’s an excellent prospect and well worth inspection.
What you need to know:
– Charming, character home on 809sqm block
– Terrific family location – walk to TAFE, schools, supermarket, 5 mins to town
– Jarrah floorboards, high ceilings, timber window frames
– Lounge with wood fire
– Sheltered, paved rear patio
– White kitchen with dishwasher
– Meals area
– Three double bedrooms
– Study nook
– Bathroom with bath, shower, vanity
– Separate toilet
– Laundry
– Four-bay garage-workshop with power
– Additional off-road parking
– Fenced yard, mostly lawn
– Cubby house, sandpit
