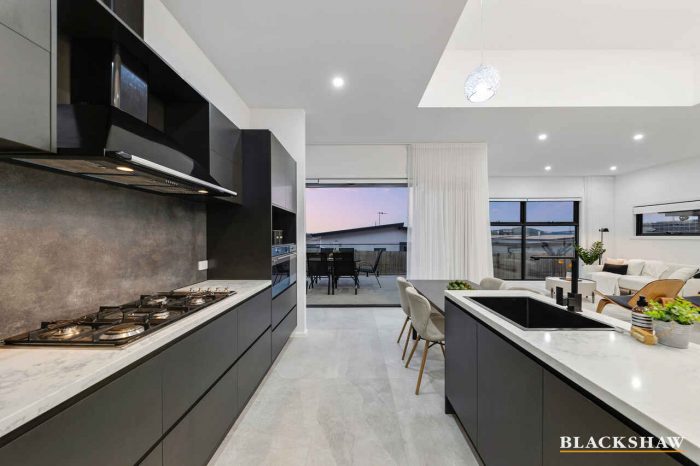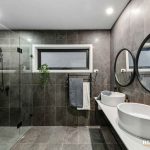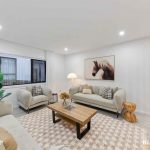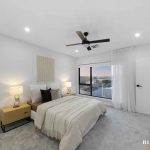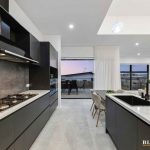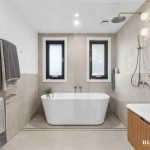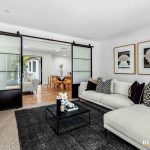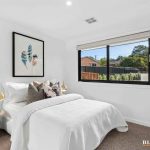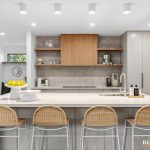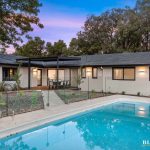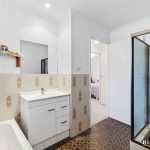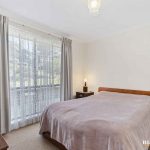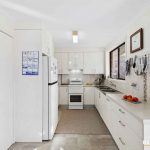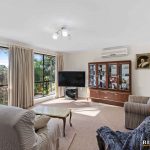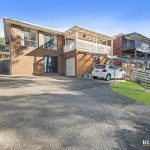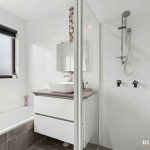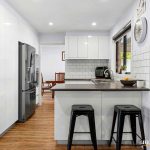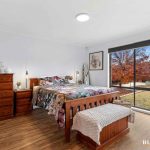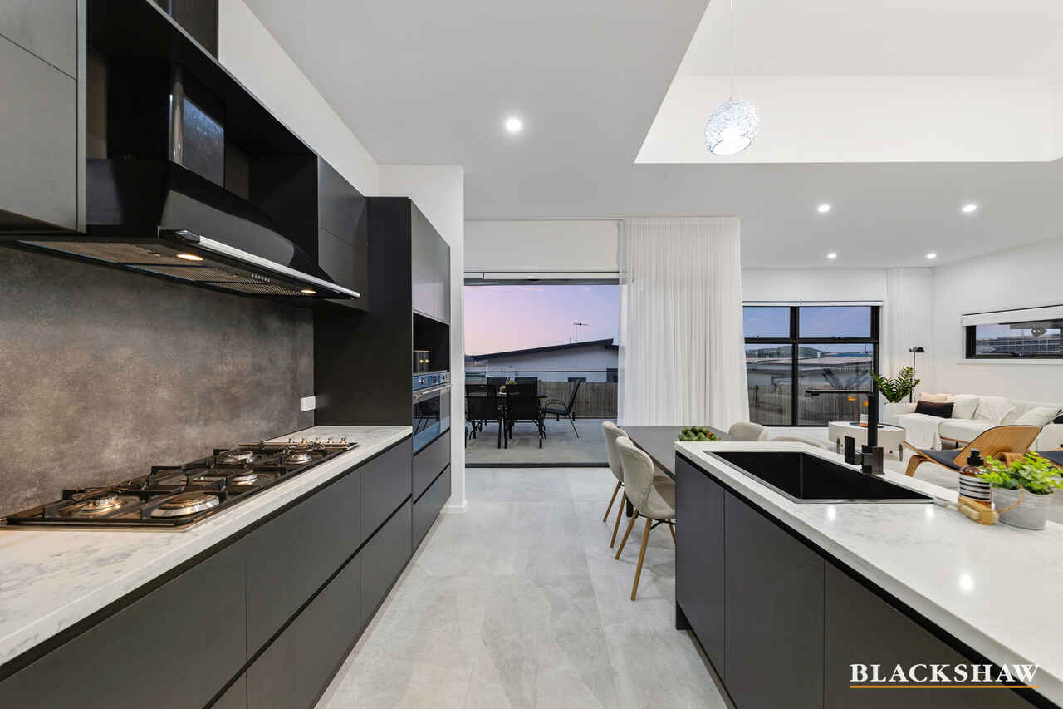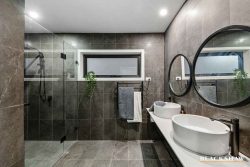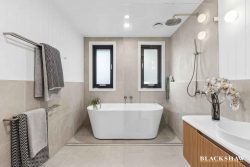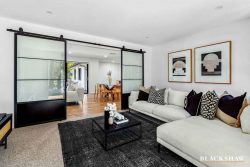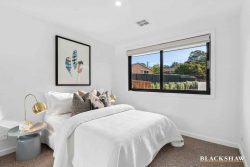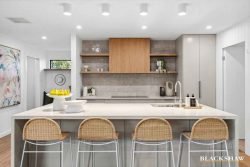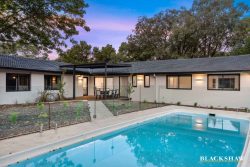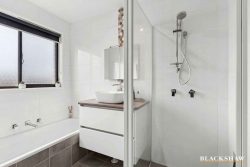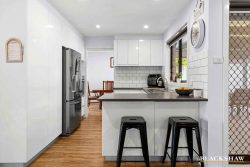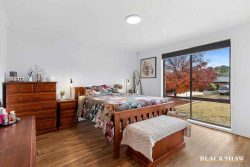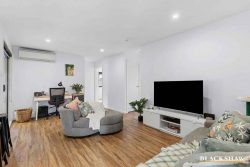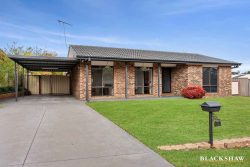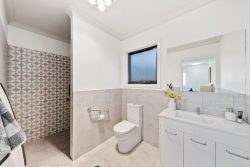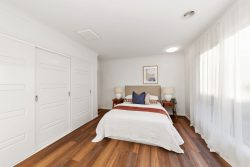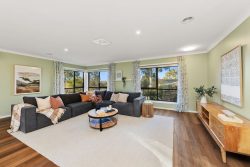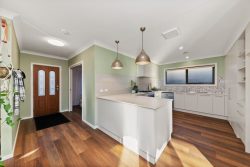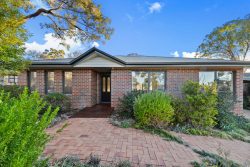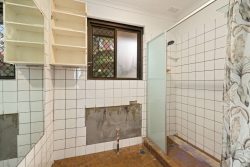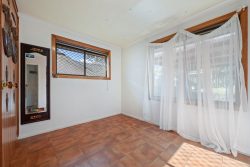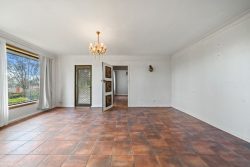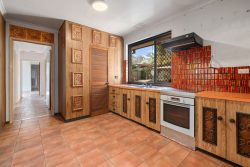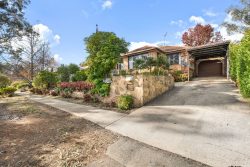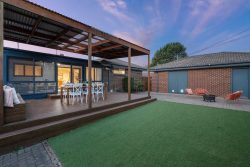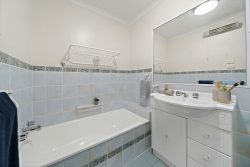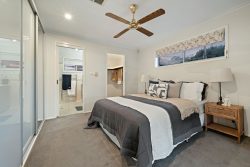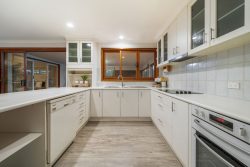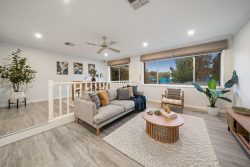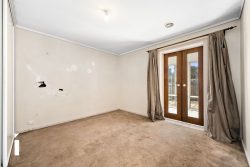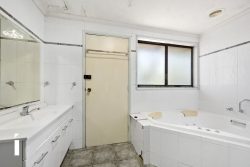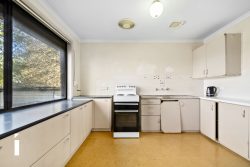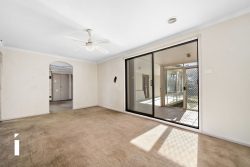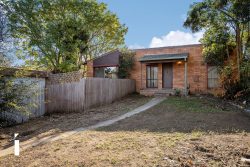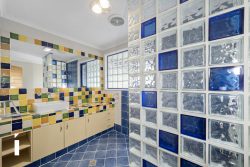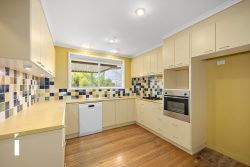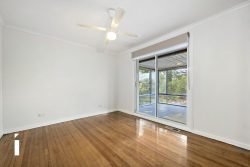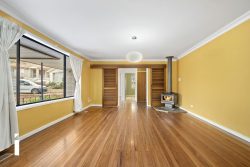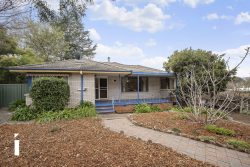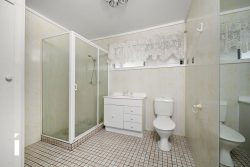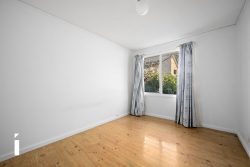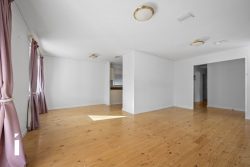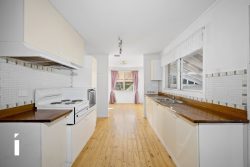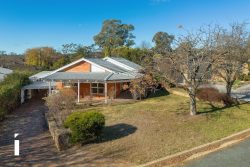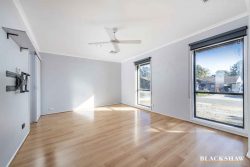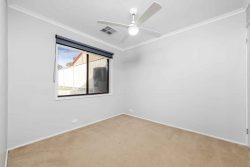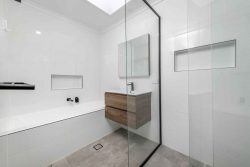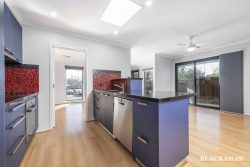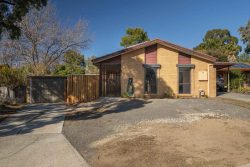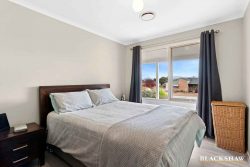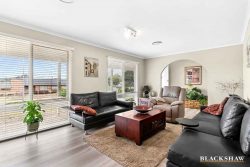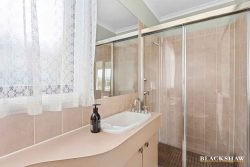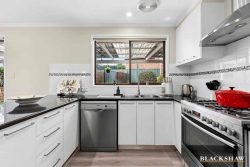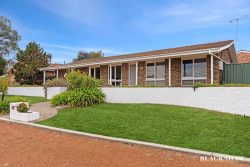6 Dewhurst Tce, Denman Prospect ACT 2611, Australia
Featuring a large, second-storey terrace that rewards with sweeping views spanning 180 degrees from Parliament House to the rear of the National Arboretum, this memorable five-bedroom with four-bathroom home invites hours of nature gazing.
The second-storey master bedroom also benefits picturesque views north toward the Molonglo River Reserve and Brindabella Range, making it a soothing and contemplative space to relax at day’s end.
This is a home that has also been laid out with the best of contemporary multi-generational living in mind.
A ground-floor ensuite bedroom provides a second master option. Another bedroom tucked in a private wing on the ground floor has access to a full guest bathroom. The nearby sitting room could be for the exclusive use of adult children or older parents because the main open-plan living and dining zone is on a split-level down a grandly wide series of steps. A sizeable additional living room upstairs means there are plenty of zones to relax.
The finishes and inclusions are also impressive. Think floating timber staircase to the second floor, sleek oversized Italian floor tiles, vessel sinks to the bathrooms, Smeg kitchen appliances and niches for two fridges, both in the kitchen-proper and in the airy butler’s pantry.
The covered alfresco space off the living zone provides inviting indoor-outdoor flow and is elevated to allow guests to enjoy the views.
Located a short walk from Denman shops, childcare and early learning centres, Evelyn Scott school and the exciting Ridgeline Park and playground, there is plenty of amenity nearby. Employment hubs in the city, Belconnen and Woden are also in easy reach.
FEATURES
• Passive solar design by Tony Pike from Solarcert
• Built by Sirius Projects Pty Ltd
• Luxury multi-generational home
• Elevated views
• Northerly aspect to living areas
• Formal entry with atrium void
• 2 living rooms plus dedicated dining zone
• Multi-purpose room – rumpus/theatre/sitting
• Double height ceilings to main living and dining area
• Full butler’s pantry with dishwasher and double sink
• Stylish kitchen with Smeg 900mm oven
• 5-burner cooktop
• Island with additional breakfast bar seating four
• Rainfall showers and heated towel rails to bathrooms
• Soaking tub to family bathroom
• Master bedroom with walk-in wardrobe and dual-sink vanity in ensuite
• Glass balustrade to alfresco area
• Ceiling fans
• Two separate reverse-cycle heating and cooling ducted systems to upstairs and downstairs
• Irrigation system to front garden including feature weeping cherry
• Artificial turf to rear and garden beds primed and ready for new plantings
• Secure rear yard
• Double garage with internal access
• Solar system size – 6.63kw
• Solar panels – 17 × 390W Trina Solar Vertex S
• Inverter: 1 × Fronius Primo 5.0-1 · 5000W
In close proximity to:
• Stromlo Forrest Park
• Stromlo Leisure Centre
• Evelyn Scott School
• Charles Weston School
• Denman Village Shops
• Coombs Shops
• Woolworths Metro
• Glasswing Park
• Ridgeline Park
• Craven’s Rise Park
• Ruth Park
