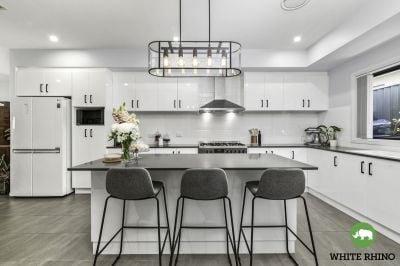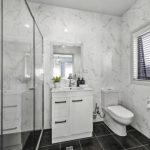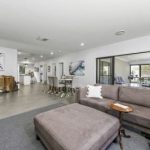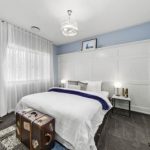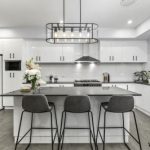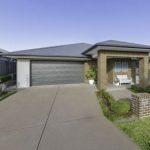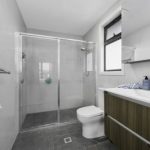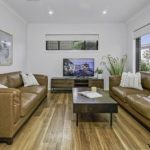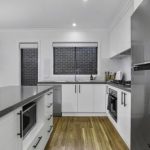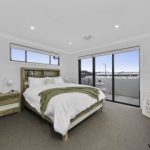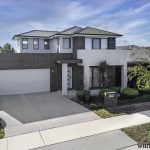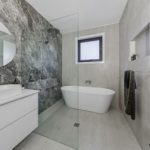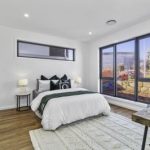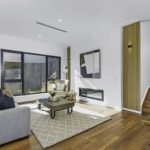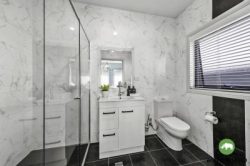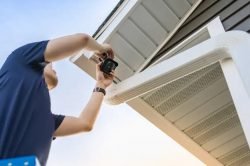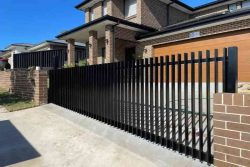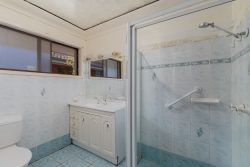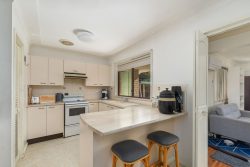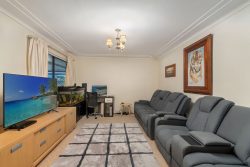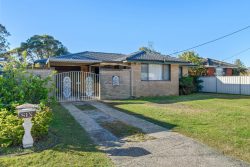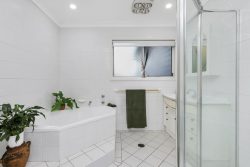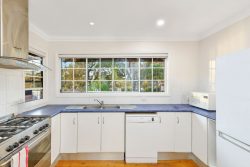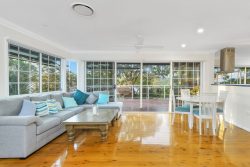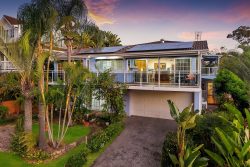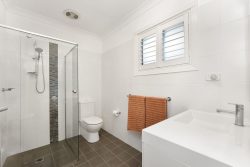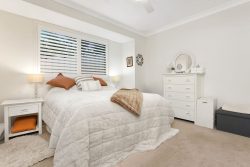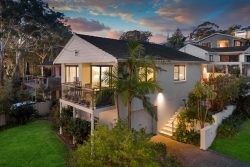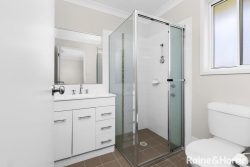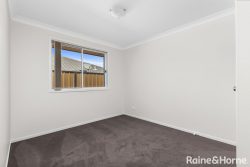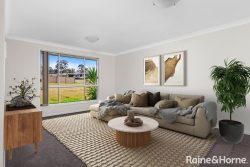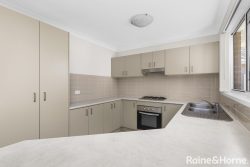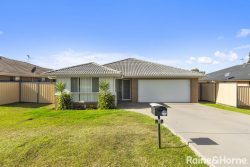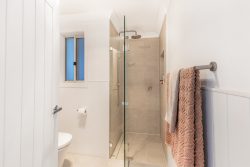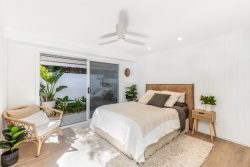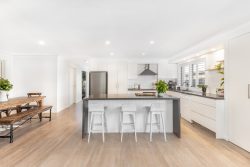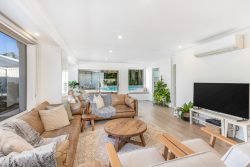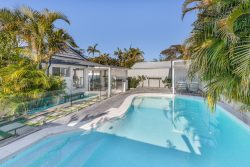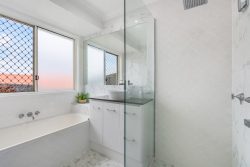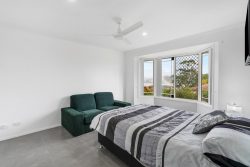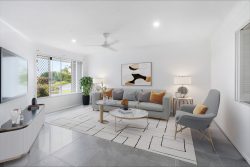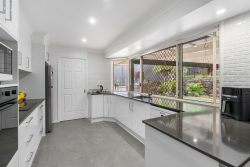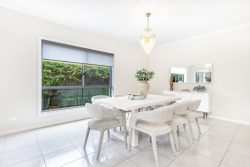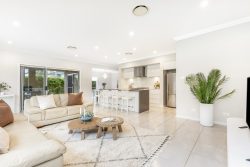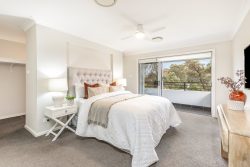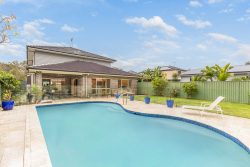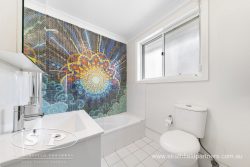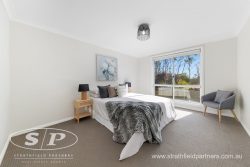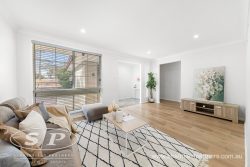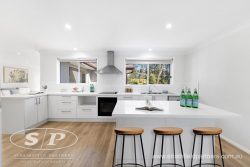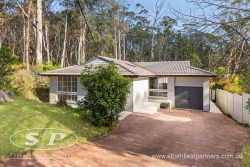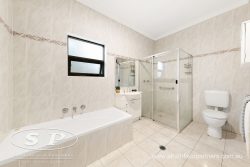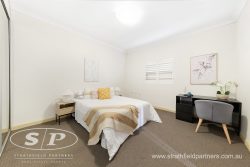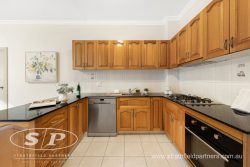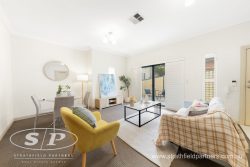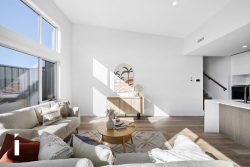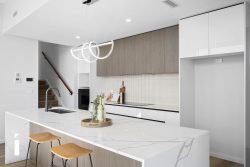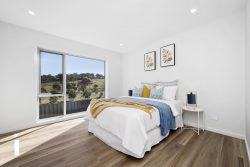6 Dolly St, Googong NSW 2620, Australia
Welcome to a home that effortlessly balances functional family living with stylish design. Thoughtfully laid out and generously proportioned, this residence offers space, comfort and modern practicality.
Step inside and be greeted by an expansive open-plan layout at the heart of the home. The central kitchen, living and dining area is the ultimate social hub, tiled for easy maintenance and designed for connection. Whether you’re preparing family dinners or entertaining friends, the spacious kitchen features ample bench space, a walk in pantry and a 900mm freestanding oven, overlooking the light-filled living zone.
Adjoining the main living is a large multipurpose room, perfect as a rumpus, home theatre or a home office, a flexible space that grows with your family.
The floorplan offers four well-proportioned bedrooms, each with large windows that draw in natural light. The master suite is privately tucked away at the front of the home, complete with two walk-in robes and ensuite for added comfort and privacy. The remaining three bedrooms are thoughtfully positioned to the rear, all serviced by a generous main bathroom with a full-sized bath, shower and a separate toilet.
One of the standout features is the conservatory, a sun-drenched, versatile space that brings the outdoors in. With stackable sliding doors and lush garden views, this room is perfect for relaxed entertaining or peaceful moments with a book and a cup of tea.
For added convenience, the home includes an internal laundry with external access and a spacious double garage with secure internal entry, providing practical options and everyday ease. Additionally, the house features an expandable, 28 square metre attic storage space with attic-ladder above the garage.
Located in a family-friendly neighbourhood and designed with lifestyle in mind, this home is ready to welcome its next chapter. Whether you’re upsizing, growing your family or looking for a property that accommodates both relaxation and productivity, this floorplan delivers.
Features:
Master bedroom with ensuite and 2x walk in robes
Three additional bedrooms with built in robes
Large open-plan living and dining area
Additional rumpus/living room
Well-appointed kitchen with generous bench space
900mm freestanding oven/stove
Walk in pantry
Internal laundry with external access
Double garage with internal access and expandable attic storage space and attic ladder
Oversized and enclosed air-conditioned conservatory
Established, low-maintenance yards and irrigated gardens
Each room individually-zoned ducted R/C heating and cooling
Additional evaporative cooling system
10kW solar system
Feature lighting and bespoke custom panelling in all bedrooms
